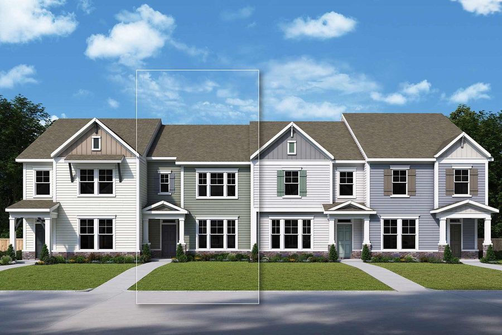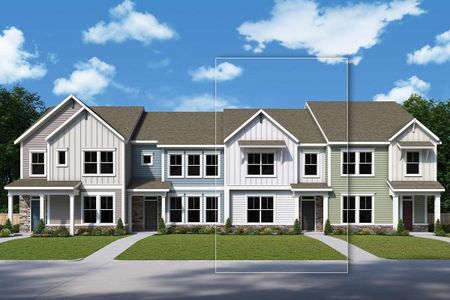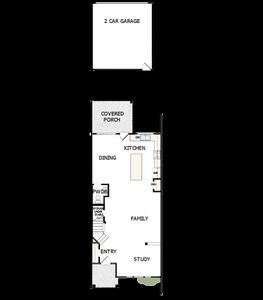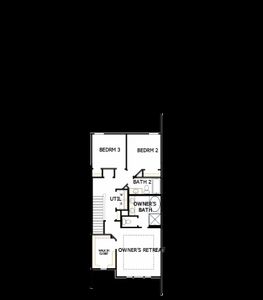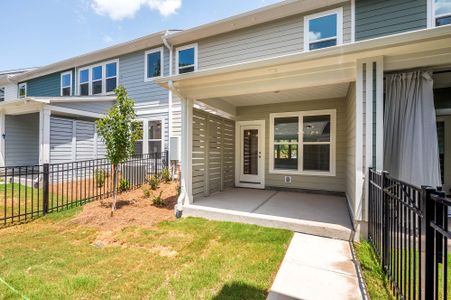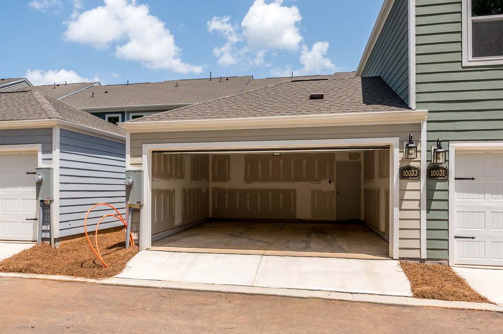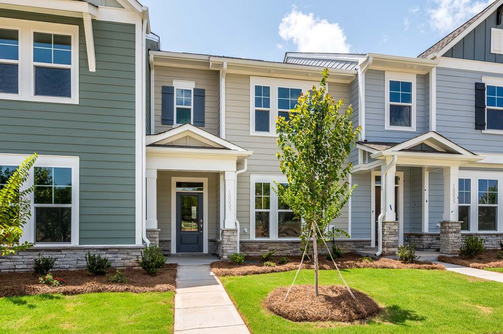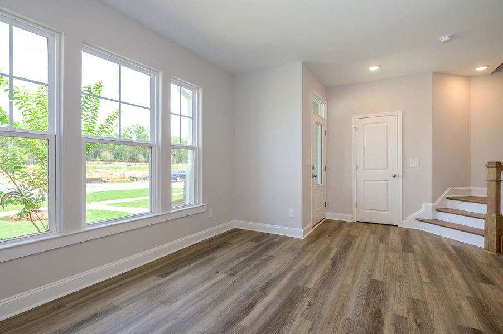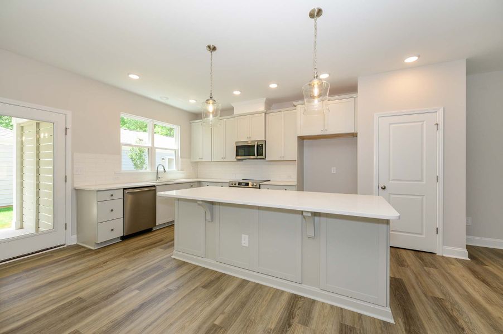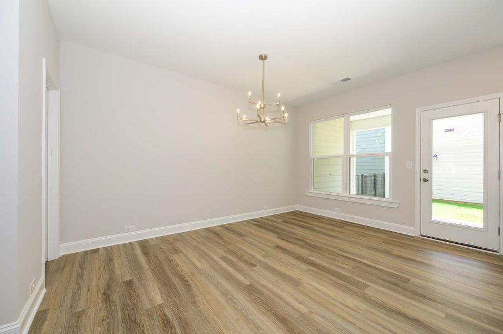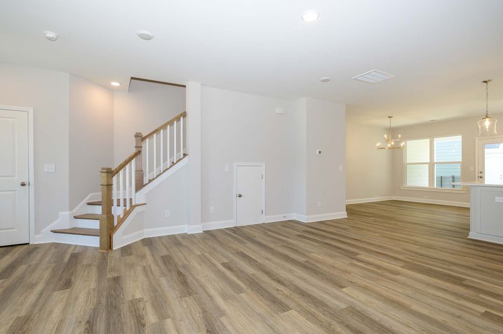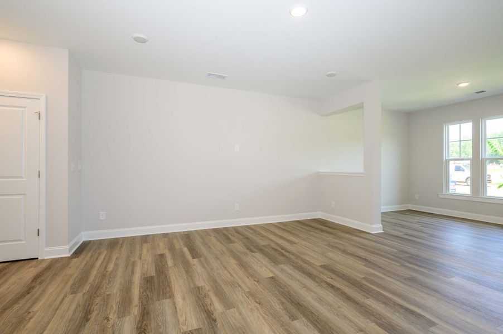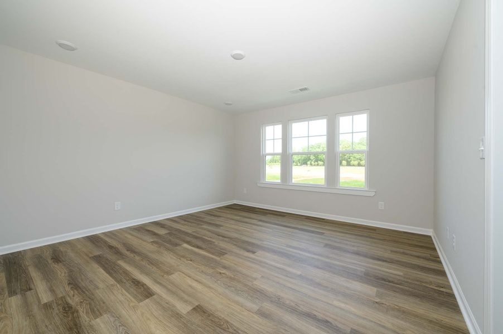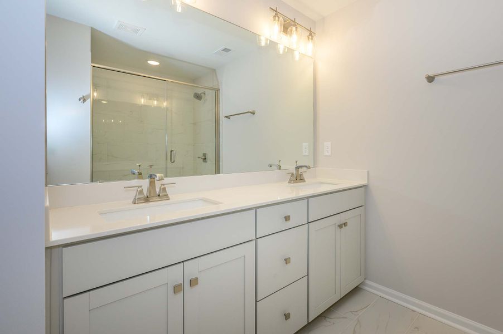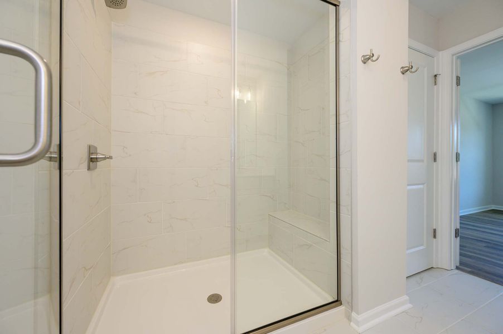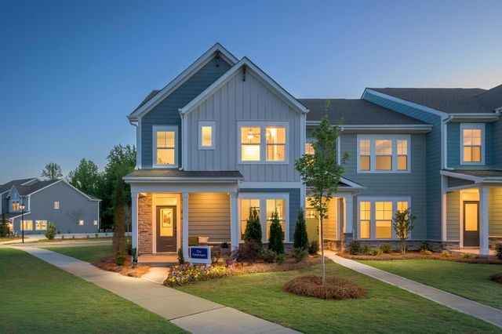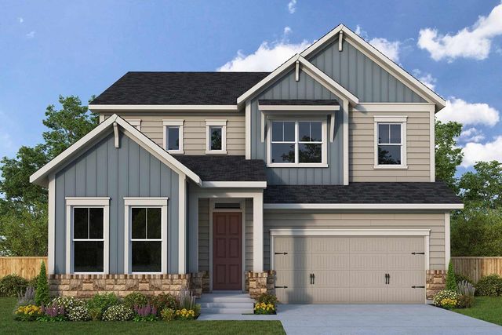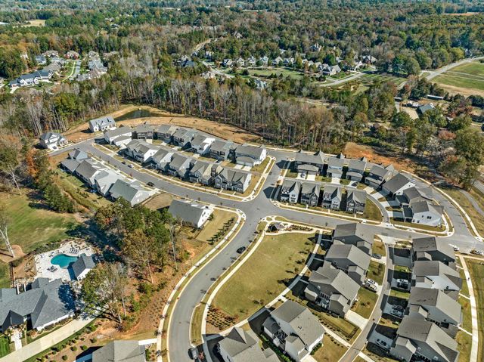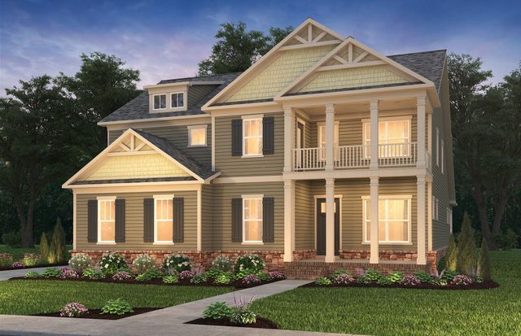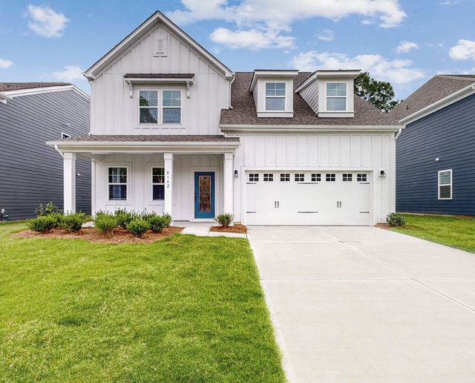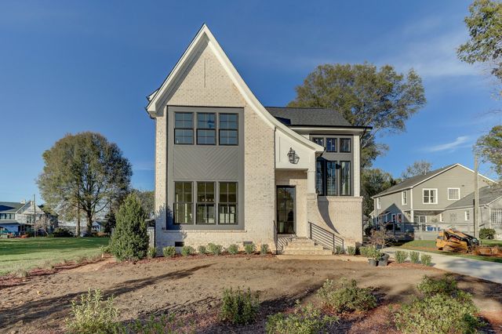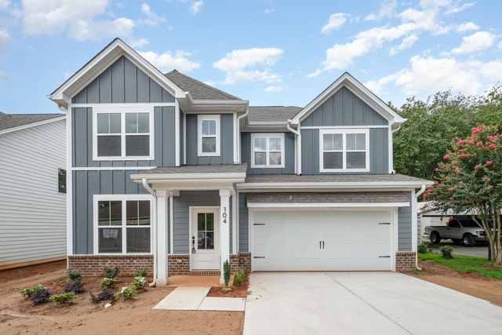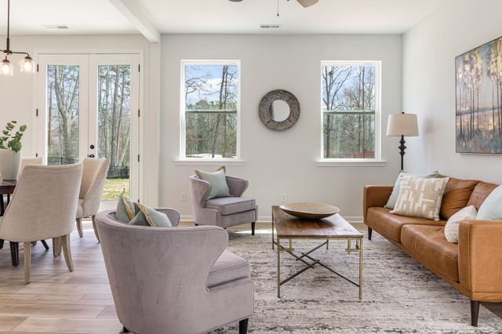Floor Plan
Closing costs covered
from $436,990
The Parklane, 10013 Mamillion Drive, Huntersville, NC 28078
3 bd · 2.5 ba · 2 stories · 1,893 sqft
Closing costs covered
from $436,990
Home Highlights
Garage
Attached Garage
Walk-In Closet
Utility/Laundry Room
Dining Room
Family Room
Porch
Office/Study
Primary Bedroom Upstairs
Sidewalks Available
Plan Description
Comfort and luxury inspire every lifestyle refinement of The Parklane floor plan by David Weekley Homes. Flex your interior design skills in the limitless lifestyle potential of the sunlit study, family and dining area on the main level. Culinary masterpieces and quick, easy meals are equally suited to the gourmet kitchen, which includes a center island overlooking the home’s sunny living spaces. A pair of junior bedrooms provide wonderful spaces for growing residents to thrive. Retire to the sanctuary of your private Owner’s Retreat, which includes a contemporary en suite Owner’s Bath and walk-in closet. David Weekley’s World-class Customer Service will make the homebuying process a delight with your impressive new home in the Huntersville, NC, community of North Creek Village.
Plan Details
*Pricing and availability are subject to change.- Name:
- The Parklane
- Garage spaces:
- 2
- Property status:
- Floor Plan
- Size:
- 1,893 sqft
- Stories:
- 2
- Beds:
- 3
- Baths:
- 2.5
Construction Details
- Builder Name:
- David Weekley Homes
Home Features & Finishes
- Garage/Parking:
- GarageAttached Garage
- Interior Features:
- Walk-In Closet
- Laundry facilities:
- Laundry Facilities On Upper LevelUtility/Laundry Room
- Property amenities:
- Porch
- Rooms:
- Office/StudyDining RoomFamily RoomPrimary Bedroom Upstairs

Considering this home?
Our expert will guide your tour, in-person or virtual
Need more information?
Text or call (888) 486-2818
North Creek Village - Townhomes Community Details
Community Amenities
- Park Nearby
- Sidewalks Available
- Shopping Nearby
Neighborhood Details
Huntersville, North Carolina
Mecklenburg County 28078
Schools in Charlotte-Mecklenburg Schools
GreatSchools’ Summary Rating calculation is based on 4 of the school’s themed ratings, including test scores, student/academic progress, college readiness, and equity. This information should only be used as a reference. NewHomesMate is not affiliated with GreatSchools and does not endorse or guarantee this information. Please reach out to schools directly to verify all information and enrollment eligibility. Data provided by GreatSchools.org © 2024
Average Home Price in 28078
Getting Around
Air Quality
Noise Level
83
50Calm100
A Soundscore™ rating is a number between 50 (very loud) and 100 (very quiet) that tells you how loud a location is due to environmental noise.
Taxes & HOA
- Tax Rate:
- 0.65%
- HOA Name:
- AMS
- HOA fee:
- $2,618.84/annual
- HOA fee requirement:
- Mandatory
