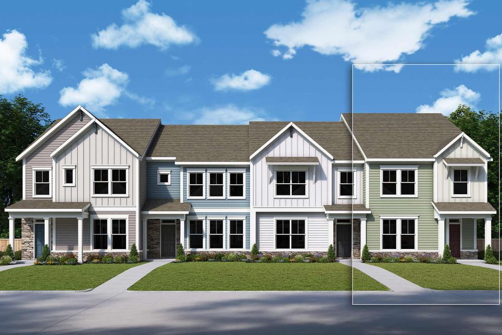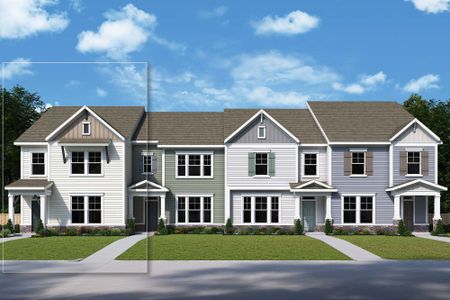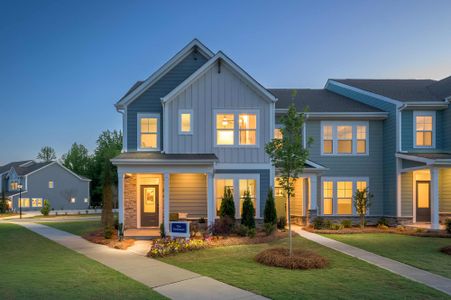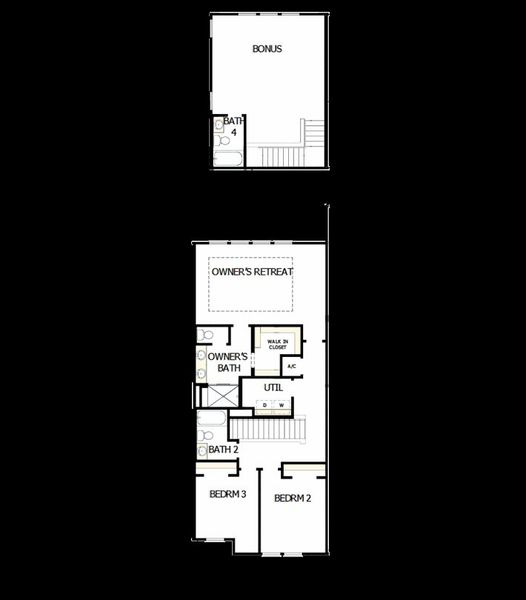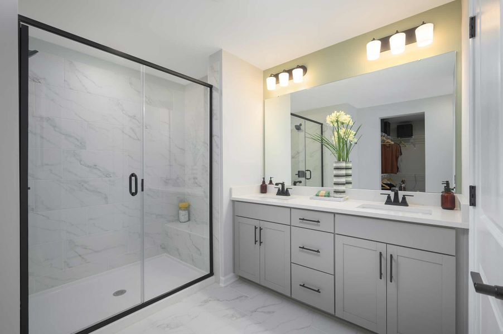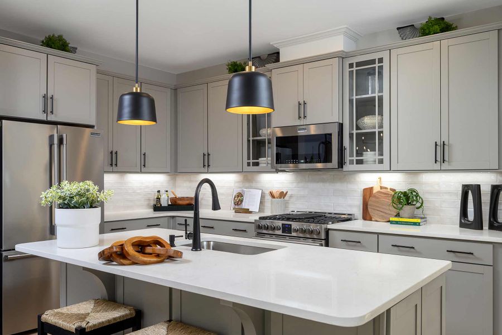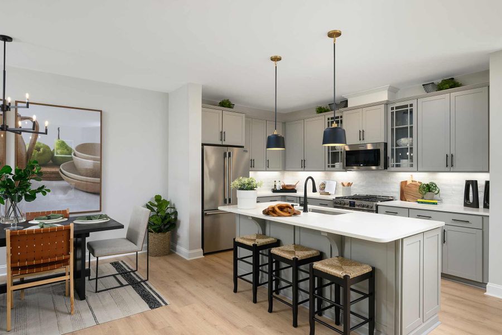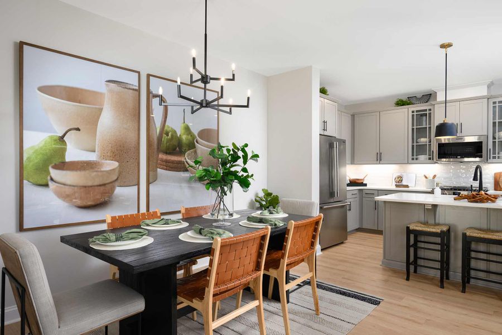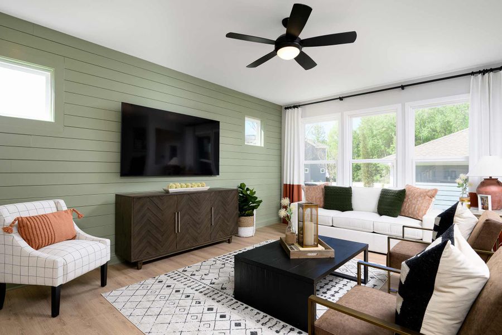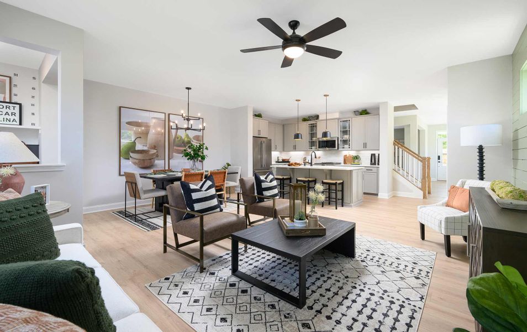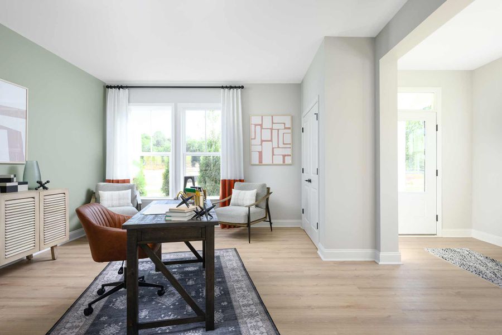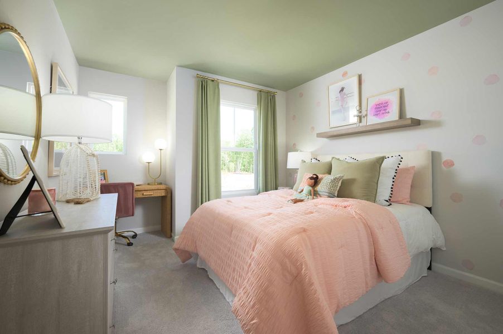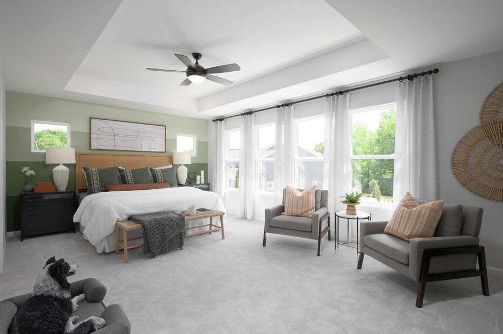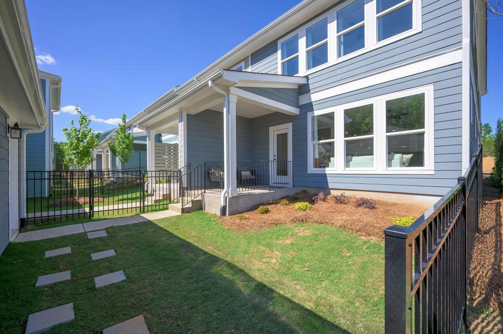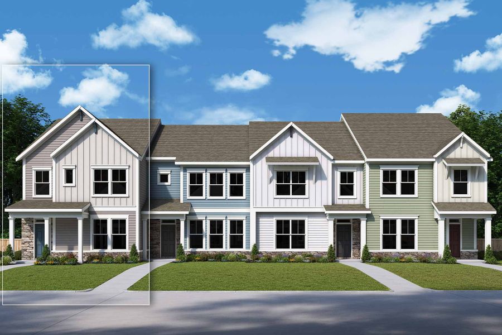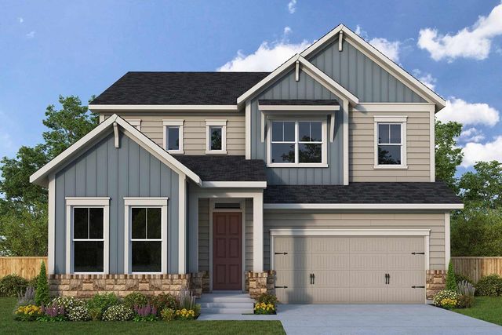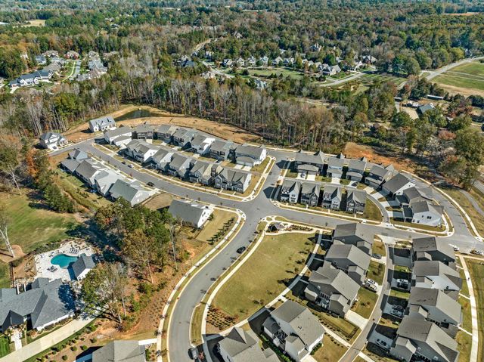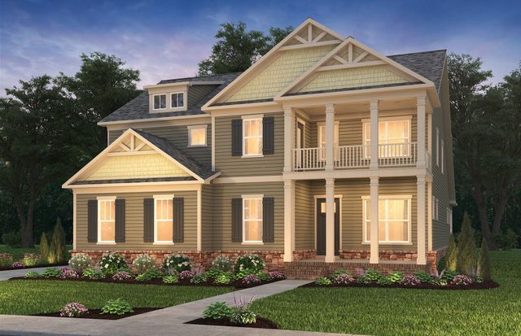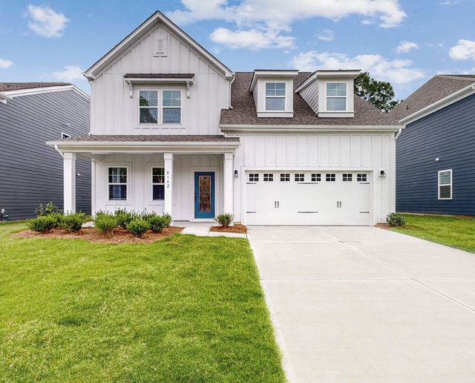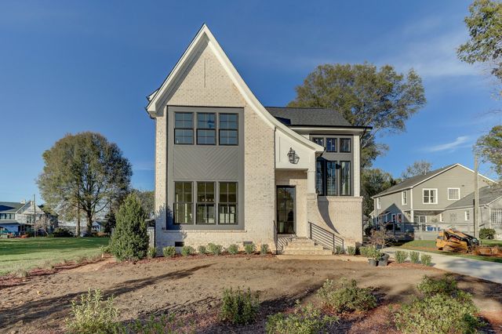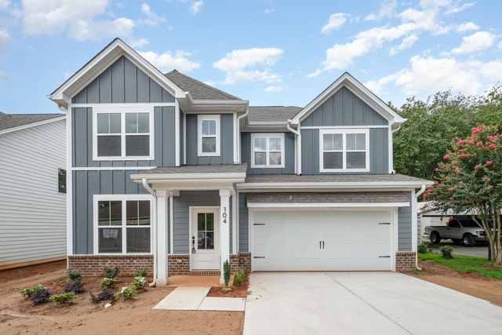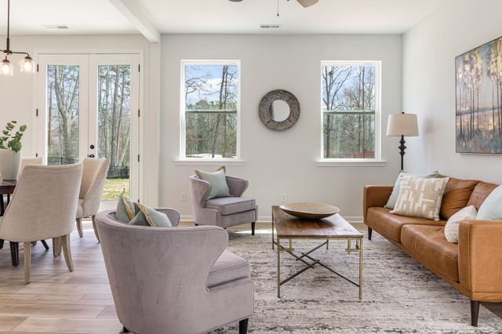Floor Plan
Closing costs covered
from $457,990
The Gardengate, 10013 Mamillion Drive, Huntersville, NC 28078
3 bd · 2.5 ba · 2 stories · 2,192 sqft
Closing costs covered
from $457,990
Home Highlights
Garage
Attached Garage
Walk-In Closet
Utility/Laundry Room
Dining Room
Family Room
Porch
Office/Study
Primary Bedroom Upstairs
Sidewalks Available
Plan Description
Elegance and genuine comforts combine to make each day delightful in The Gardengate by David Weekley floor plan in North Creek Village. Refresh and relax in the deluxe Owner’s Retreat, complete with an en suite Owner’s Bath and walk-in closet. Your open-concept living spaces present a distinguished first impression from the front door and offer superb comforts for quiet evenings together. The streamlined kitchen provides an easy culinary layout for the resident chef while granting a delightful view of the sunny family room and dining area. Two spacious junior bedrooms provide wonderful places for unique decorative styles to shine. Design your ideal home office, library, or lounge in the versatile study nestled at the front of the home.
Plan Details
*Pricing and availability are subject to change.- Name:
- The Gardengate
- Garage spaces:
- 2
- Property status:
- Floor Plan
- Size:
- 2,192 sqft
- Stories:
- 2
- Beds:
- 3
- Baths:
- 2.5
Construction Details
- Builder Name:
- David Weekley Homes
Home Features & Finishes
- Garage/Parking:
- GarageAttached Garage
- Interior Features:
- Walk-In Closet
- Laundry facilities:
- Laundry Facilities On Upper LevelUtility/Laundry Room
- Property amenities:
- Porch
- Rooms:
- Bonus RoomOffice/StudyDining RoomFamily RoomPrimary Bedroom Upstairs

Considering this home?
Our expert will guide your tour, in-person or virtual
Need more information?
Text or call (888) 486-2818
North Creek Village - Townhomes Community Details
Community Amenities
- Park Nearby
- Sidewalks Available
- Shopping Nearby
Neighborhood Details
Huntersville, North Carolina
Mecklenburg County 28078
Schools in Charlotte-Mecklenburg Schools
GreatSchools’ Summary Rating calculation is based on 4 of the school’s themed ratings, including test scores, student/academic progress, college readiness, and equity. This information should only be used as a reference. NewHomesMate is not affiliated with GreatSchools and does not endorse or guarantee this information. Please reach out to schools directly to verify all information and enrollment eligibility. Data provided by GreatSchools.org © 2024
Average Home Price in 28078
Getting Around
Air Quality
Noise Level
83
50Calm100
A Soundscore™ rating is a number between 50 (very loud) and 100 (very quiet) that tells you how loud a location is due to environmental noise.
Taxes & HOA
- Tax Rate:
- 0.65%
- HOA Name:
- AMS
- HOA fee:
- $2,618.84/annual
- HOA fee requirement:
- Mandatory
