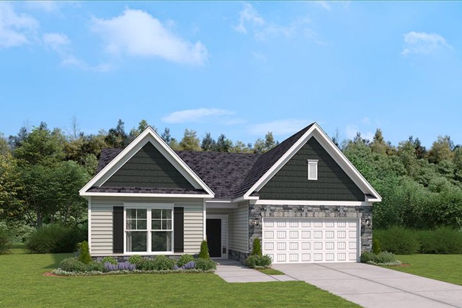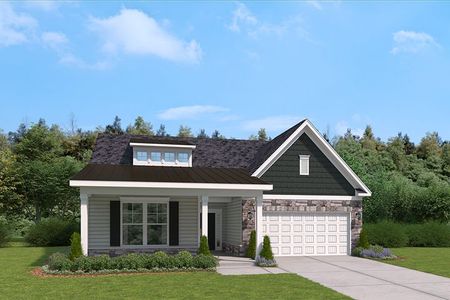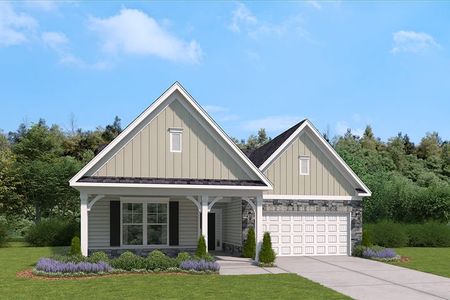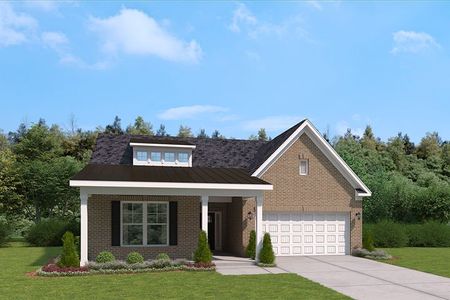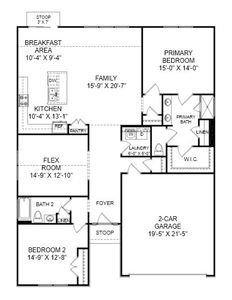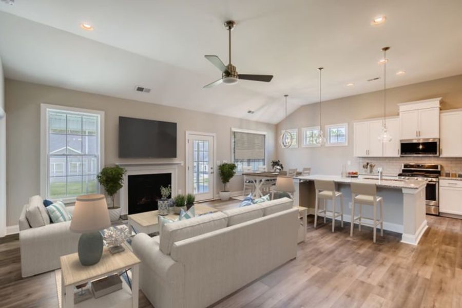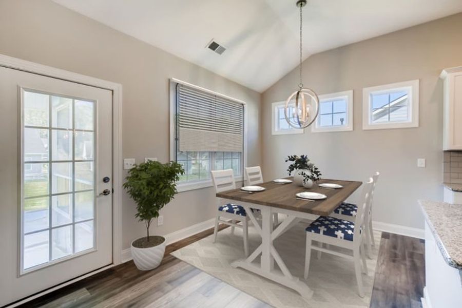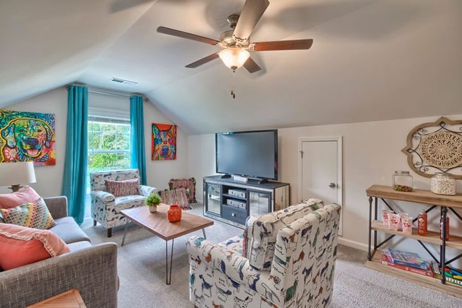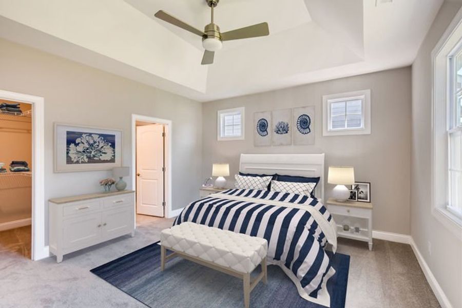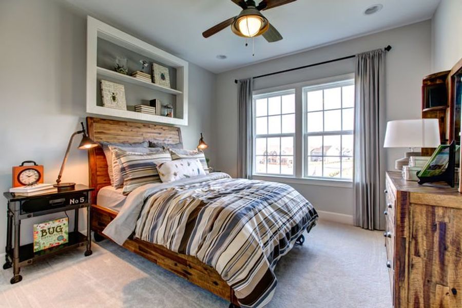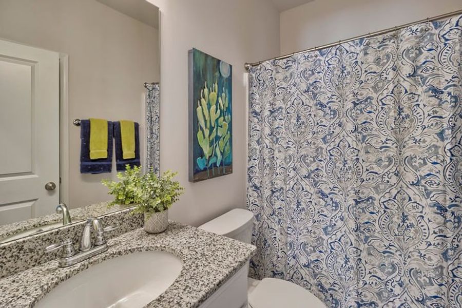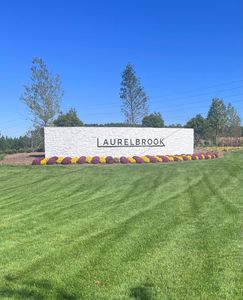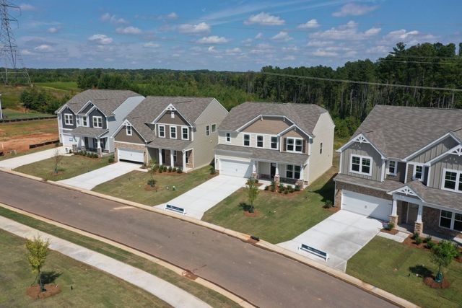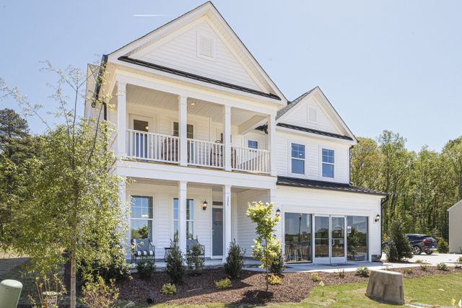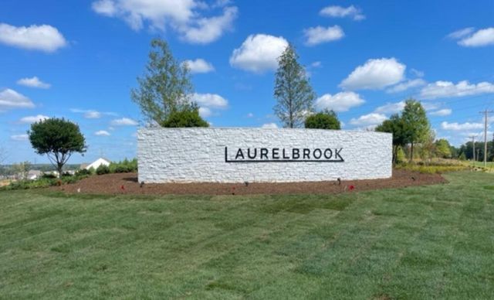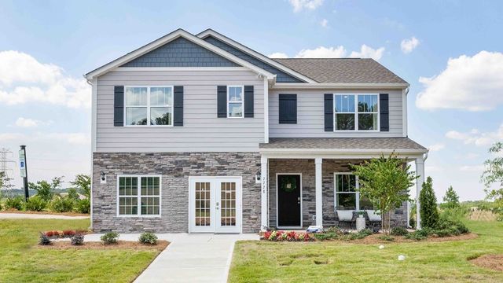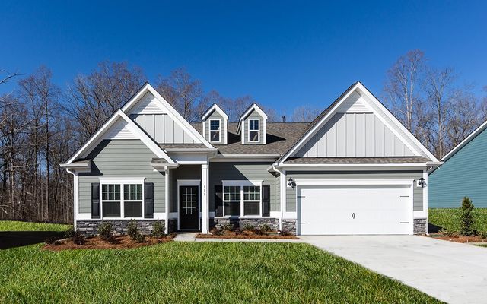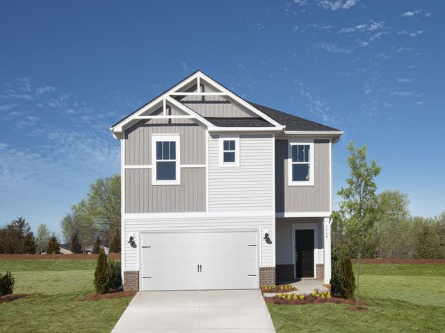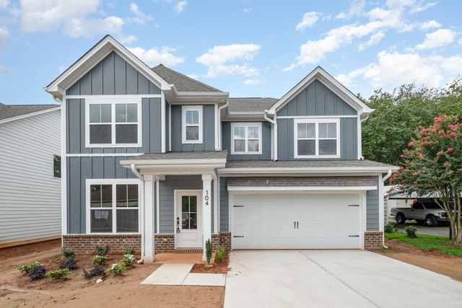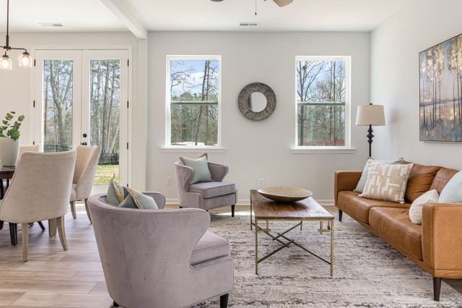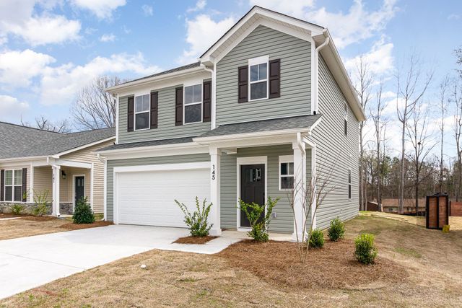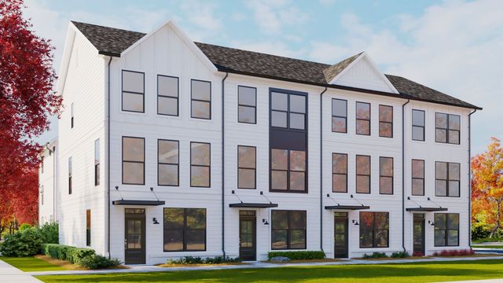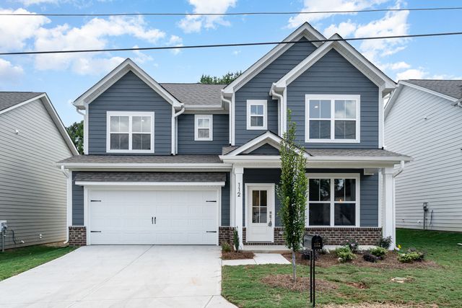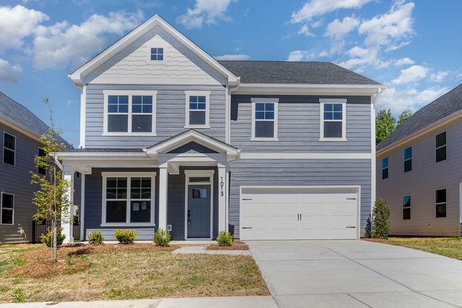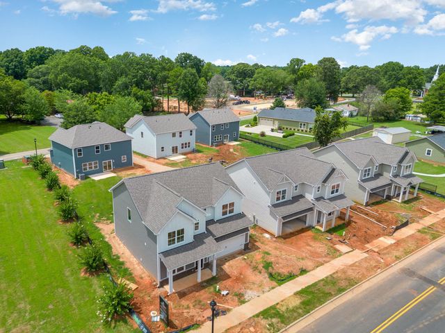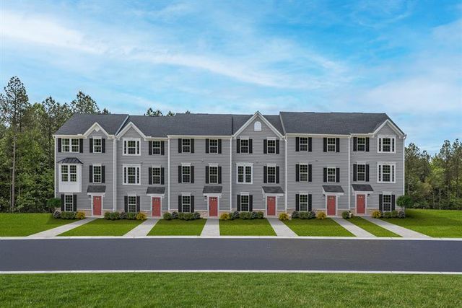Floor Plan
The Radford, 8372 Acadia Parkway, Catawba, NC 28609
2 bd · 2 ba · 1 story · 1,752 sqft
Home Highlights
- 55+ Community
Garage
Attached Garage
Walk-In Closet
Primary Bedroom Downstairs
Utility/Laundry Room
Family Room
Primary Bedroom On Main
Breakfast Area
Kitchen
Community Pool
Flex Room
Club House
Plan Description
The inviting Radford single-family home offers main level living and a beautifully designed open floorplan tailored to your needs. Guests will find two cozy bedrooms sharing a bathroom at the front of the house, while down the hall lies an expansive kitchen with oversized island and a breakfast area, great for entertaining friends and loved ones alike! The main level primary suite featuring dual vanities, a large walk-in closet, and standing shower – providing all the necessary amenities. Upstairs, you’ll find a convenient bonus room that can serve as a fourth bedroom, home office or whatever else you choose. Additional options include a covered porch, sunroom and fireplace in the family room.
Plan Details
*Pricing and availability are subject to change.- Name:
- The Radford
- Garage spaces:
- 2
- Property status:
- Floor Plan
- Size:
- 1,752 sqft
- Stories:
- 1
- Beds:
- 2
- Baths:
- 2
Construction Details
- Builder Name:
- Stanley Martin Homes
Home Features & Finishes
- Garage/Parking:
- GarageAttached Garage
- Interior Features:
- Walk-In Closet
- Laundry facilities:
- Utility/Laundry Room
- Rooms:
- Bonus RoomFlex RoomPrimary Bedroom On MainKitchenFamily RoomBreakfast AreaPrimary Bedroom Downstairs

Considering this home?
Our expert will guide your tour, in-person or virtual
Need more information?
Text or call (888) 486-2818
The Retreat at Laurelbrook Community Details
Community Amenities
- Dining Nearby
- Club House
- Community Pool
- Walking, Jogging, Hike Or Bike Trails
- Gathering Space
- Pickleball Court
- Master Planned
- Shopping Nearby
Neighborhood Details
Catawba, North Carolina
Catawba County 28609
Schools in Catawba County Schools
GreatSchools’ Summary Rating calculation is based on 4 of the school’s themed ratings, including test scores, student/academic progress, college readiness, and equity. This information should only be used as a reference. NewHomesMate is not affiliated with GreatSchools and does not endorse or guarantee this information. Please reach out to schools directly to verify all information and enrollment eligibility. Data provided by GreatSchools.org © 2024
Average Home Price in 28609
Getting Around
Air Quality
Taxes & HOA
- HOA fee:
- N/A
