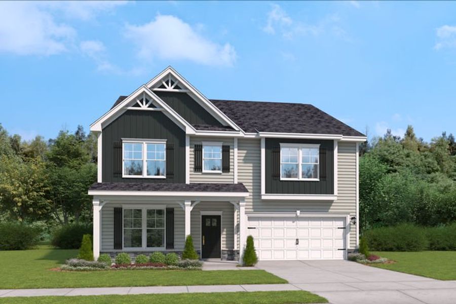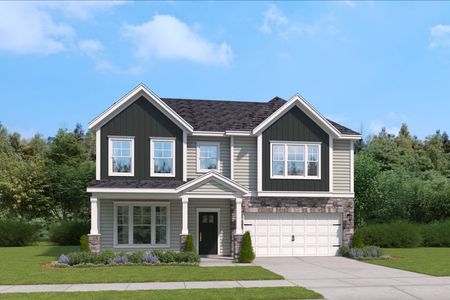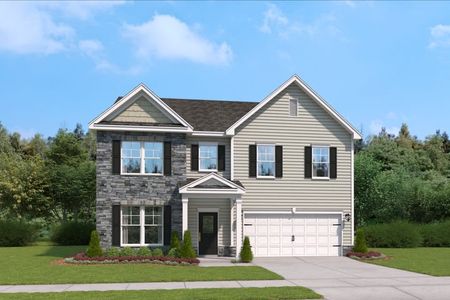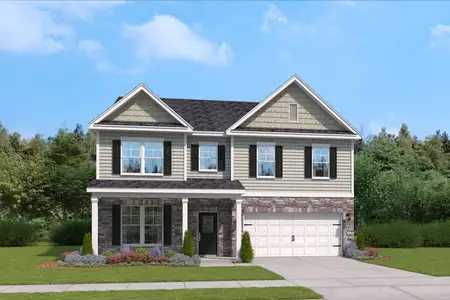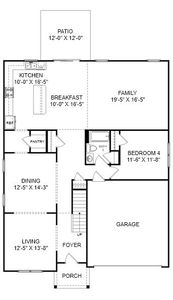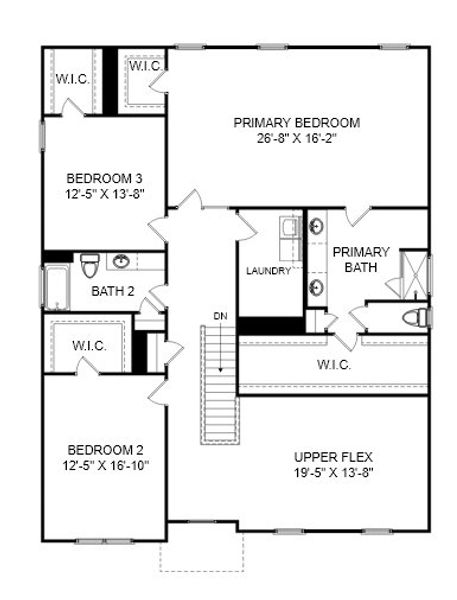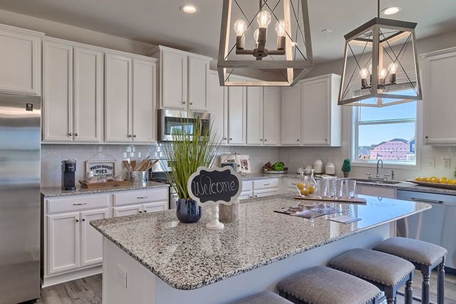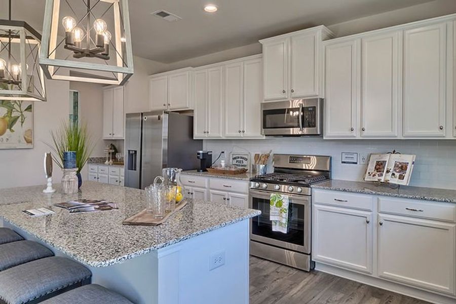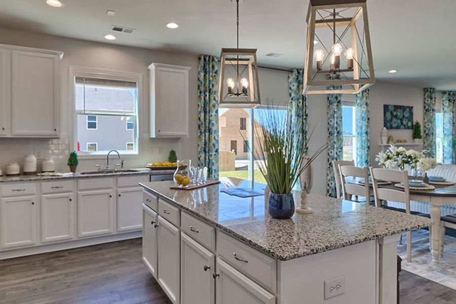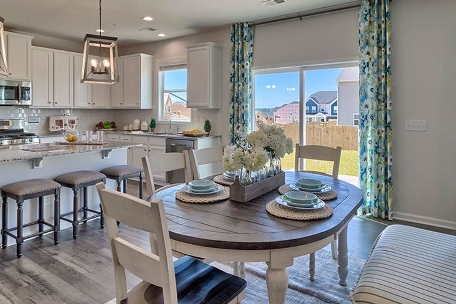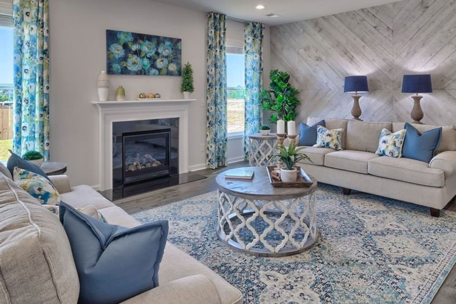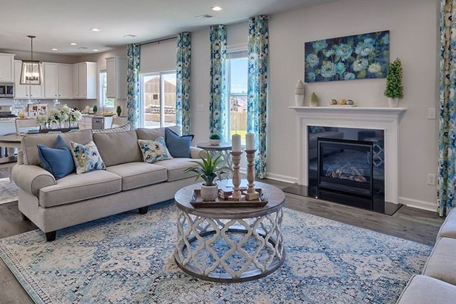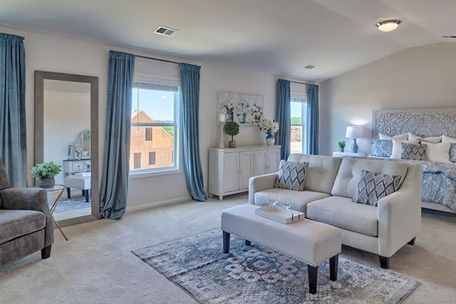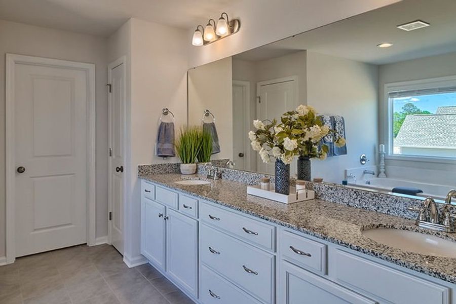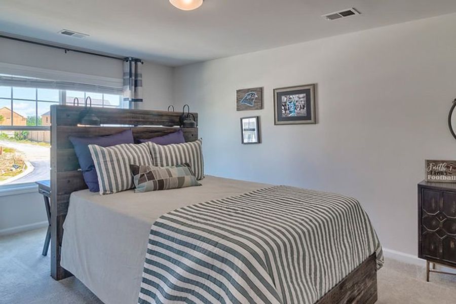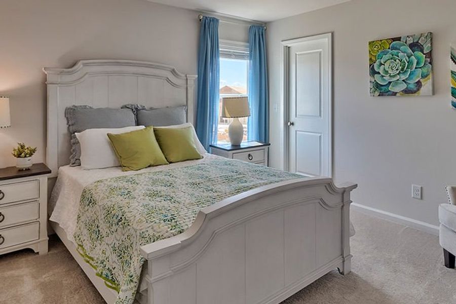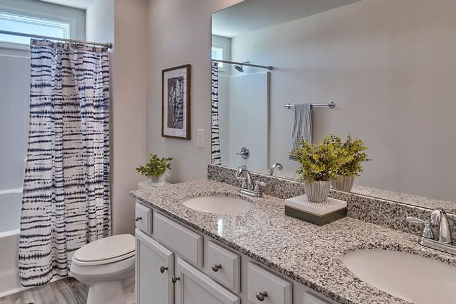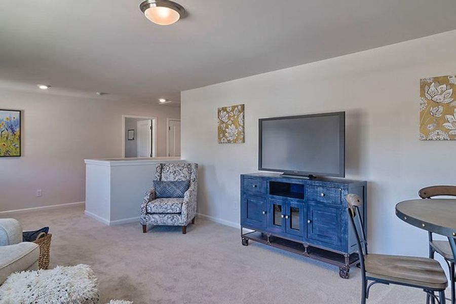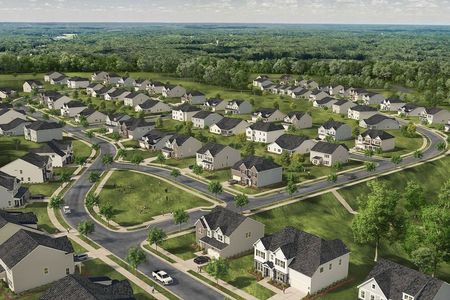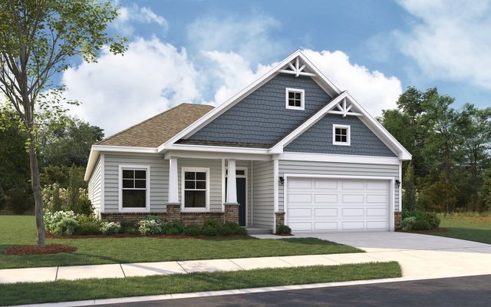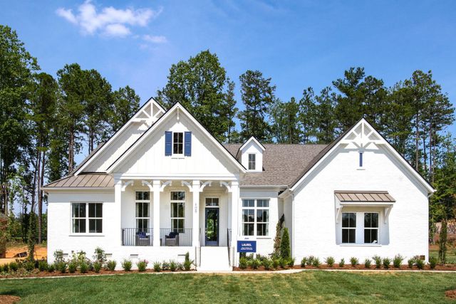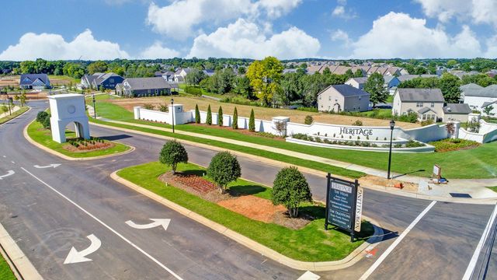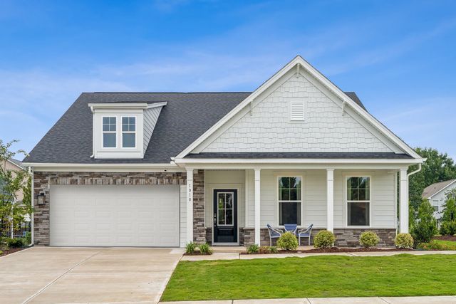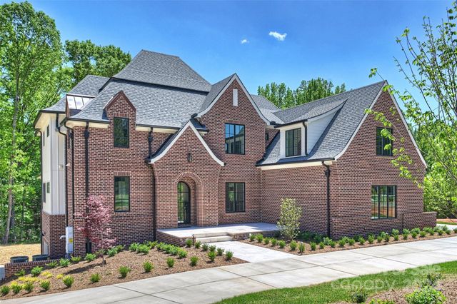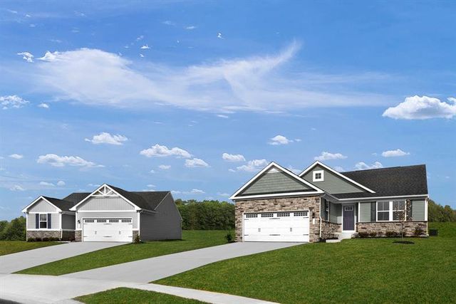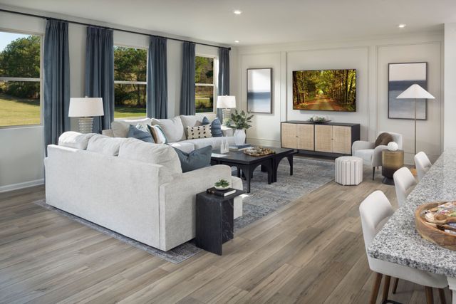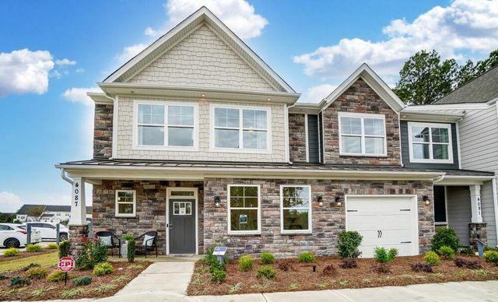Floor Plan
The Shiloh, 6608 Potter Rd, Matthews, NC 28104
4 bd · 3 ba · 2 stories · 3,596 sqft
Home Highlights
Garage
Attached Garage
Walk-In Closet
Utility/Laundry Room
Dining Room
Family Room
Porch
Patio
Living Room
Breakfast Area
Kitchen
Primary Bedroom Upstairs
Loft
Plan Description
The Shiloh is the definition of living large. Both inside and out, this home has so many features to be excited about from the spacious front porch to the rear patio for relaxing outdoors. As you step inside the foyer you'll find private and separated living and dining areas. Perfect for entertaining, take advantage of the butler's pantry and adjacent walk-in pantry for all your party supplies. Open concept flow of the main level allows the chef of the house to view the rest of the living space. Having overnight guests or looking for a quiet home office or homework room? This floor plan offers a bedroom that fits the bill. All other bedrooms are located on the upper level including the expansive primary bedroom with ensuite bath, huge walk-in closet and dual vanities. Make laundry a breeze with a bedroom-level laundry room and enjoy the upper level flex space that you can be tailored to your needs. Live life to the fullest in The Shiloh.
Plan Details
*Pricing and availability are subject to change.- Name:
- The Shiloh
- Garage spaces:
- 2
- Property status:
- Floor Plan
- Size:
- 3,596 sqft
- Stories:
- 2
- Beds:
- 4
- Baths:
- 3
Construction Details
- Builder Name:
- Stanley Martin Homes
Home Features & Finishes
- Garage/Parking:
- GarageAttached Garage
- Interior Features:
- Walk-In ClosetLoft
- Laundry facilities:
- Utility/Laundry Room
- Property amenities:
- PatioPorch
- Rooms:
- KitchenDining RoomFamily RoomLiving RoomBreakfast AreaPrimary Bedroom Upstairs

Considering this home?
Our expert will guide your tour, in-person or virtual
Need more information?
Text or call (888) 486-2818
Glenhurst Community Details
Community Amenities
- Dining Nearby
- Park Nearby
- Walking, Jogging, Hike Or Bike Trails
- Entertainment
- Shopping Nearby
Neighborhood Details
Matthews, North Carolina
Union County 28104
Schools in Union County Public Schools
GreatSchools’ Summary Rating calculation is based on 4 of the school’s themed ratings, including test scores, student/academic progress, college readiness, and equity. This information should only be used as a reference. NewHomesMate is not affiliated with GreatSchools and does not endorse or guarantee this information. Please reach out to schools directly to verify all information and enrollment eligibility. Data provided by GreatSchools.org © 2024
Average Home Price in 28104
Getting Around
Air Quality
Noise Level
79
50Active100
A Soundscore™ rating is a number between 50 (very loud) and 100 (very quiet) that tells you how loud a location is due to environmental noise.
Taxes & HOA
- HOA fee:
- N/A
