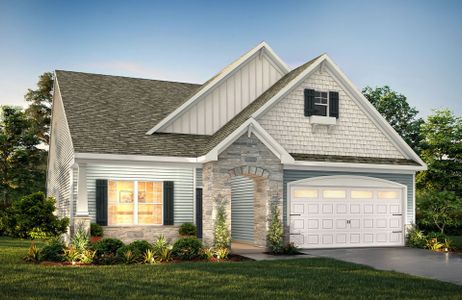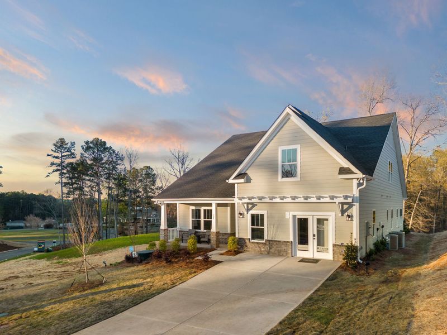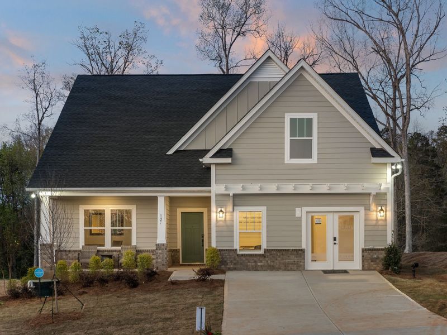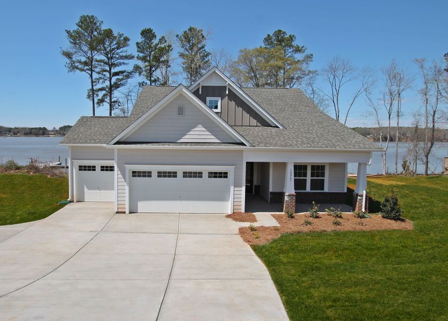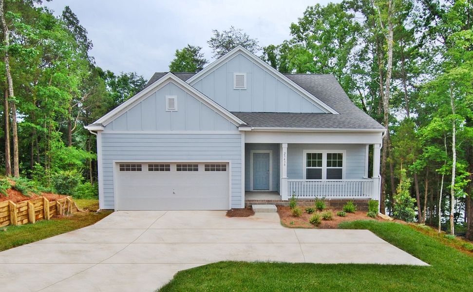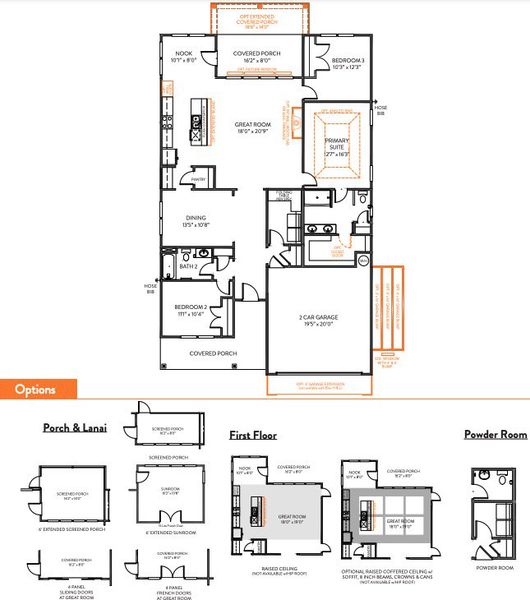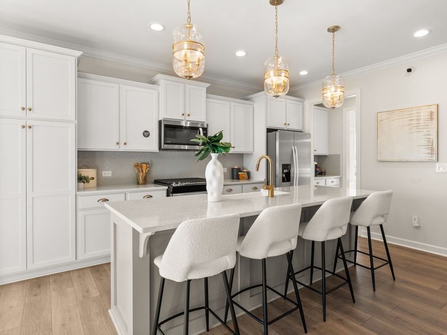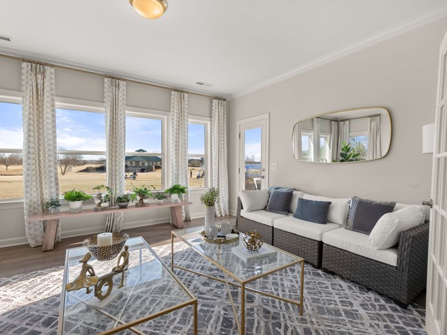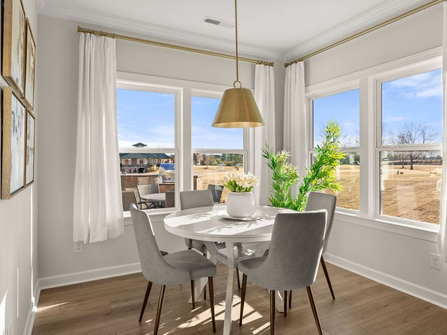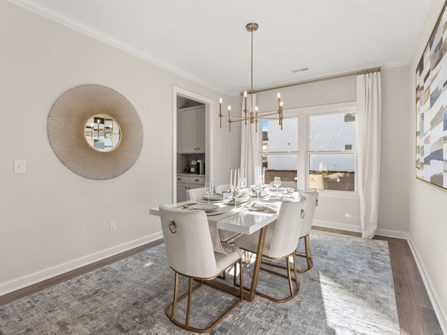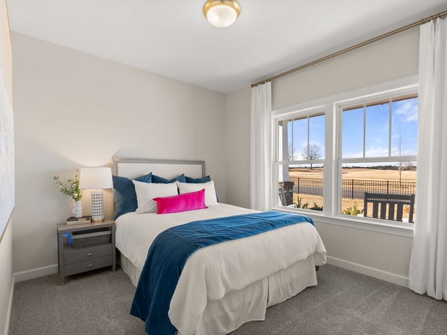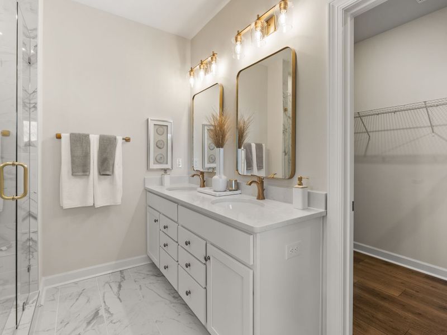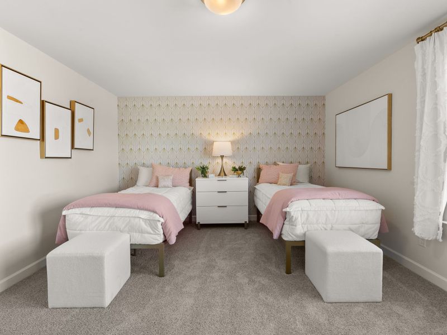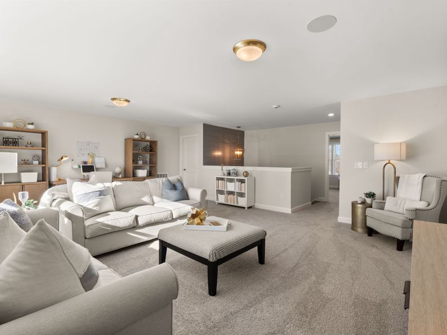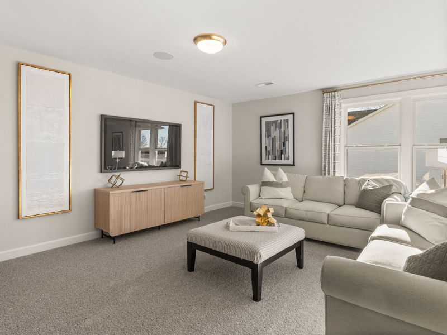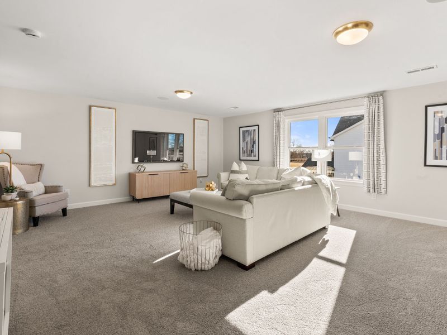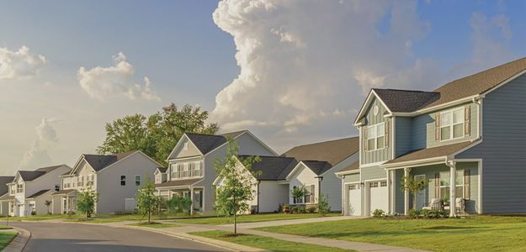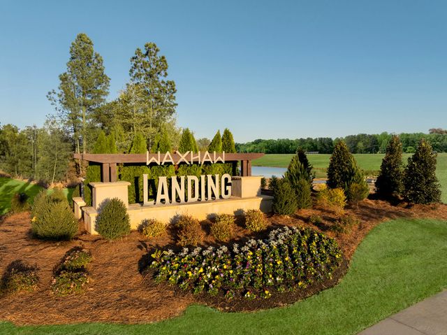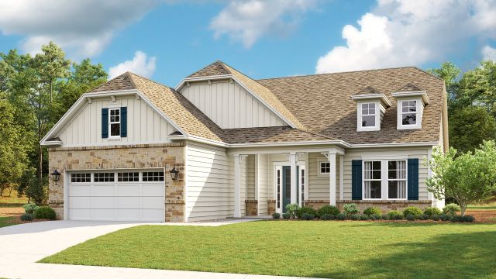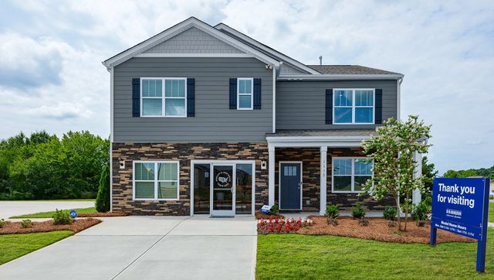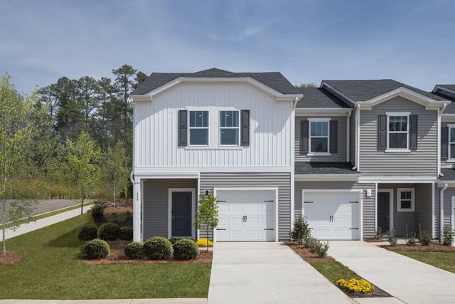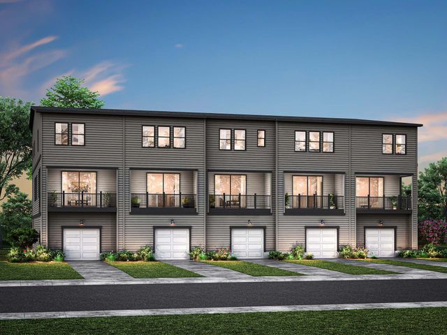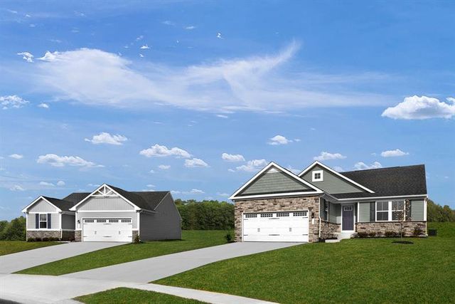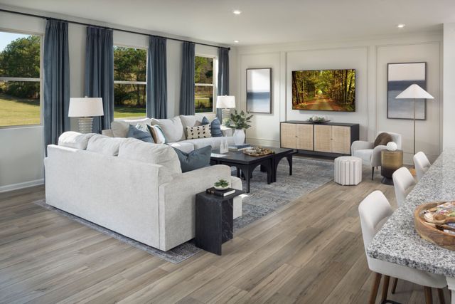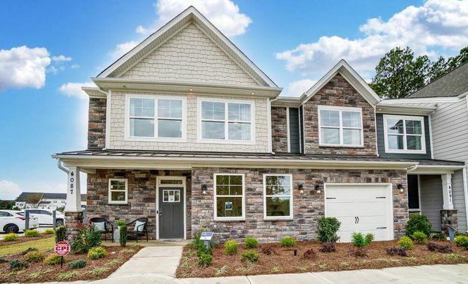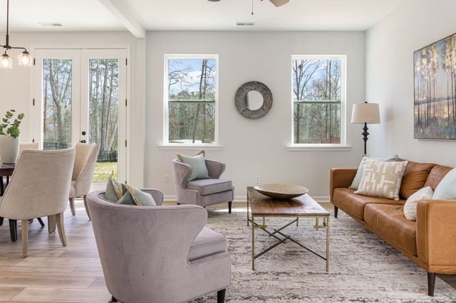Floor Plan
Incentives available
from $443,900
Montcrest, 1014 Stone Marker Drive, Monroe, NC 28112
2 bd · 2 ba · 1 story · 1,847 sqft
Incentives available
from $443,900
Home Highlights
Garage
Attached Garage
Walk-In Closet
Primary Bedroom Downstairs
Utility/Laundry Room
Dining Room
Family Room
Porch
Patio
Primary Bedroom On Main
Kitchen
Community Pool
Plan Description
The Montcrest was the first ranch floorplan that we ever designed, and it has continued to be our most popular floorplan. The Montcrest boasts a flexible range in size, spanning from 1,836 to 3,073 square feet, accommodating 3 to 6 Bedrooms and 2 to 4.5 Bathrooms. As you step inside, you're welcomed by Bedroom 2 and a Full Bath on the left, followed by a stunning formal Dining Room. Beyond that lies the Butler's Pantry, leading to the spacious Designer Kitchen and Nook Area. The Montcrest features a generously sized Great Room, with the option to include a cozy Fireplace, perfect for gatherings. The Montcrest's first floor also encompasses a spacious Primary Suite with a beautiful Primary Bathroom and a generous walk-in closet. Additionally, you'll discover a versatile Third Bedroom at the back of the home, which can efficiently serve as a home office. Completing the first floor is a large Covered Lanai, providing an ideal evening outdoor space. For those needing extra space, consider the Optional Bonus Room on the 2nd Floor above the Garage. This addition offers the flexibility to create a Bonus Room, loft, another Bathroom, or even an additional Bedroom. The Montcrest floorplan offers a range of customization options to tailor your home to your specific needs and preferences. Your ideal space awaits with the Montcrest.
Plan Details
*Pricing and availability are subject to change.- Name:
- Montcrest
- Garage spaces:
- 2
- Property status:
- Floor Plan
- Size:
- 1,847 sqft
- Stories:
- 1
- Beds:
- 2
- Baths:
- 2
Construction Details
- Builder Name:
- True Homes
Home Features & Finishes
- Garage/Parking:
- GarageAttached Garage
- Interior Features:
- Walk-In ClosetFoyerPantry
- Laundry facilities:
- Utility/Laundry Room
- Property amenities:
- BasementPatioPorch
- Rooms:
- Primary Bedroom On MainKitchenDining RoomFamily RoomOpen Concept FloorplanPrimary Bedroom Downstairs

Considering this home?
Our expert will guide your tour, in-person or virtual
Need more information?
Text or call (888) 486-2818
Stonebridge Fairways Community Details
Community Amenities
- Fitness Center/Exercise Area
- Golf Course
- Tennis Courts
- Community Pool
- Cabana
- Pickleball Court
Neighborhood Details
Monroe, North Carolina
Union County 28112
Schools in Union County Public Schools
GreatSchools’ Summary Rating calculation is based on 4 of the school’s themed ratings, including test scores, student/academic progress, college readiness, and equity. This information should only be used as a reference. NewHomesMate is not affiliated with GreatSchools and does not endorse or guarantee this information. Please reach out to schools directly to verify all information and enrollment eligibility. Data provided by GreatSchools.org © 2024
Average Home Price in 28112
Getting Around
Air Quality
Taxes & HOA
- HOA Name:
- Braesael Management
- HOA fee:
- $735.6/annual
- HOA fee requirement:
- Mandatory

