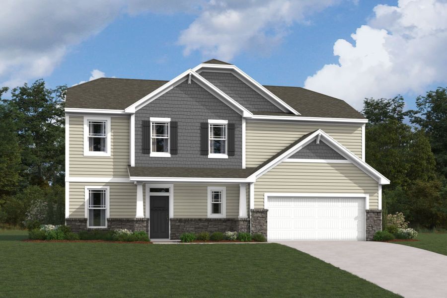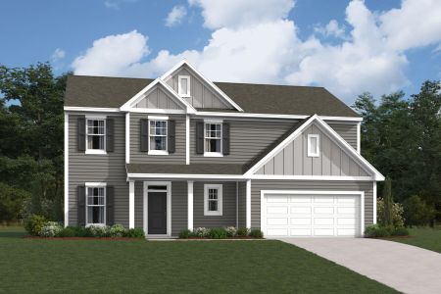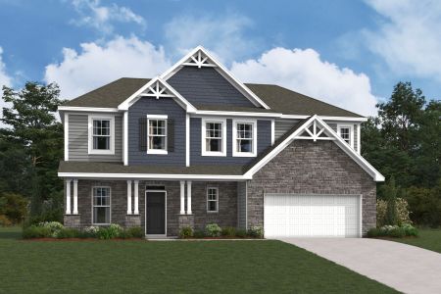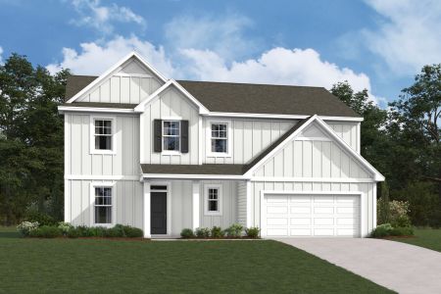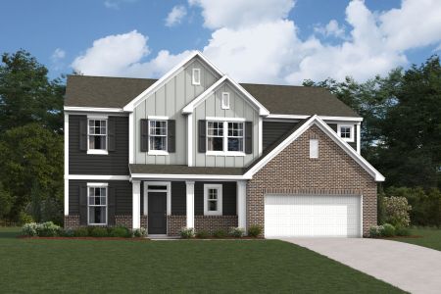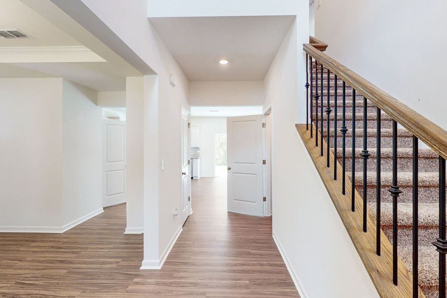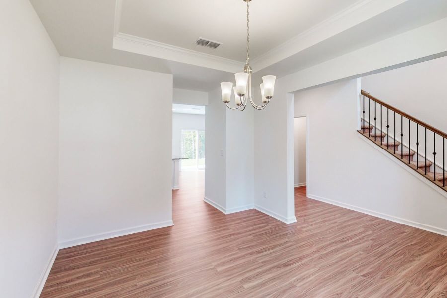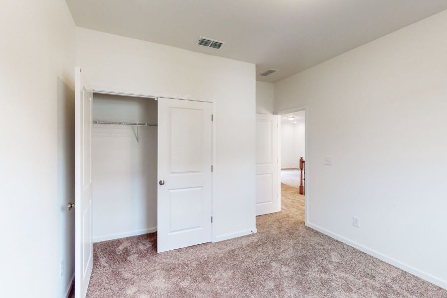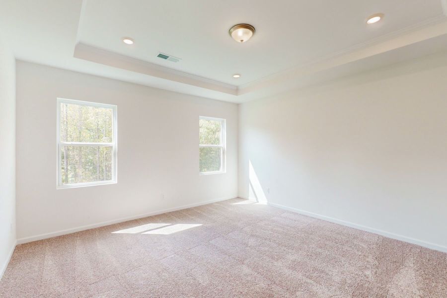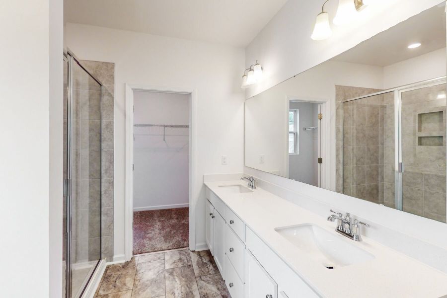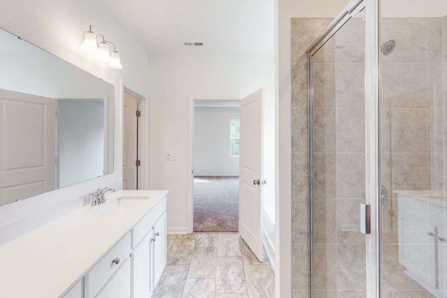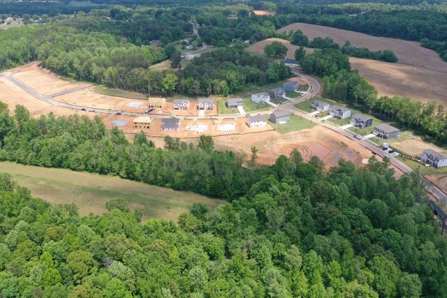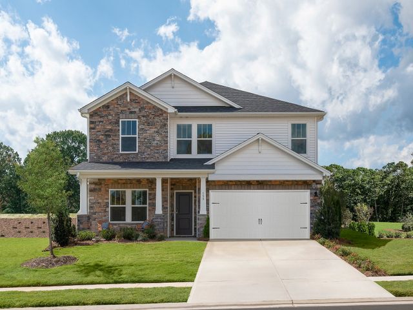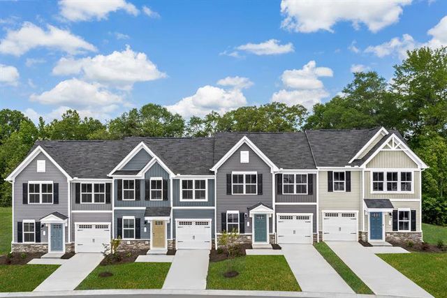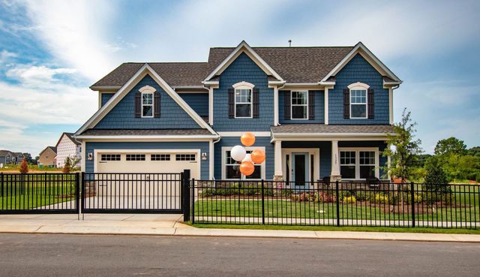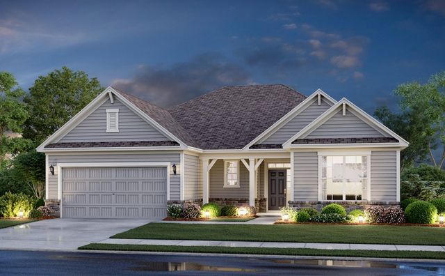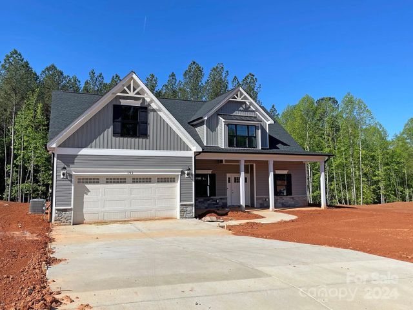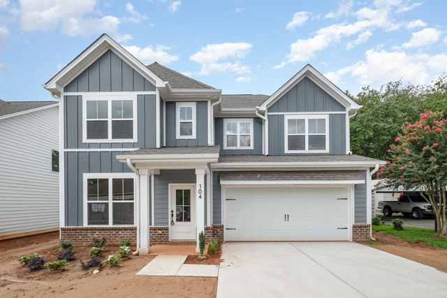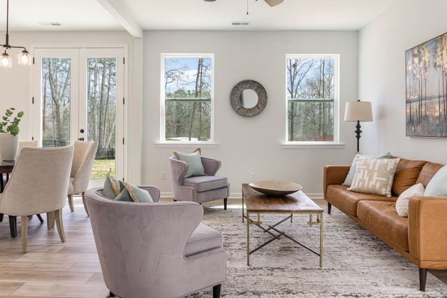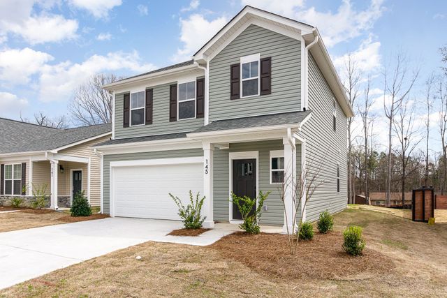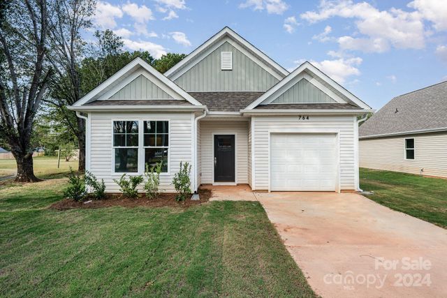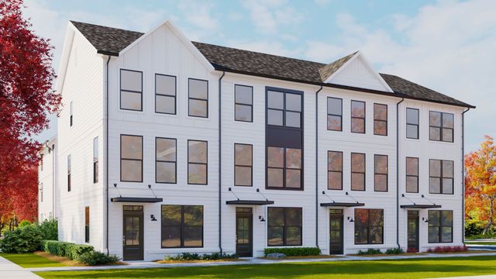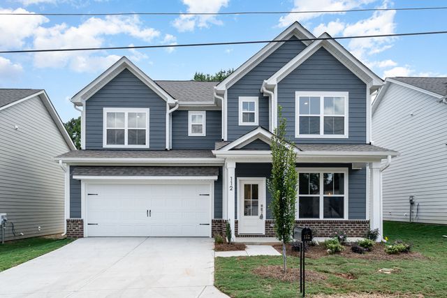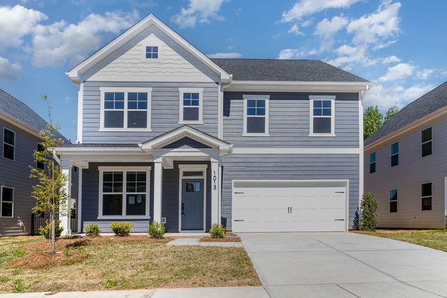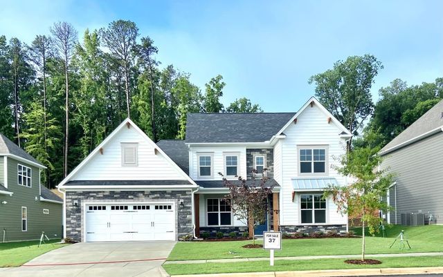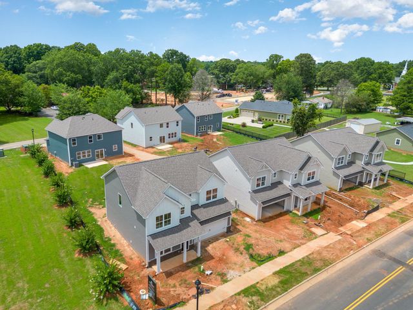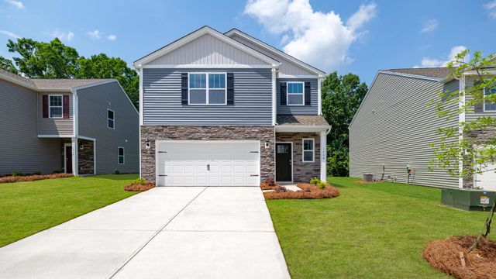Floor Plan
Lowered rates
Closing costs covered
Upgrade options covered
from $424,990
Stockton, 242 Sugar Hill Road, Troutman, NC 28166
5 bd · 3.5 ba · 2 stories · 2,707 sqft
Lowered rates
Closing costs covered
Upgrade options covered
from $424,990
Home Highlights
Garage
Attached Garage
Walk-In Closet
Utility/Laundry Room
Dining Room
Family Room
Porch
Patio
Office/Study
Breakfast Area
Primary Bedroom Upstairs
Loft
Playground
Plan Description
The Stockton plan includes 4 bedrooms, 2.5 bathrooms, a 2-car garage, and a spacious open-concept main living area that is ideal for entertaining. With so many ways to personalize this plan, you’ll be able to make this home fit your exact specifications! Make your way through the front porch and into the foyer, where a front-facing formal dining area greets you across from the staircase. Your open-concept main living area is situated just beyond the foyer and consists of a spacious family room, a dining area that leads out to the back patio, and a kitchen. Featuring a large center island, beautiful cabinetry, and stainless steel appliances, your kitchen is equipped to meet the demand of your culinary adventures. Just off the family room you’ll find a small hallway holding a powder room and a study. A drop zone is also situated near the family room and holds a storage closet and the interior garage door leading out to your 2-car garage. Head upstairs and notice the 9-foot ceilings throughout the entire second floor. You’ll find 3 secondary bedrooms, the laundry room, and your owner’s suite situated around the loft. The secondary bedrooms share a full bathroom with a dual-sink vanity. Your owner's suite features an upscale owner's bath boasting a dual-sink vanity, an enclosed shower area, a private water closet, and a massive walk-in closet with plenty of room for clothes and additional storage.
Plan Details
*Pricing and availability are subject to change.- Name:
- Stockton
- Garage spaces:
- 2
- Property status:
- Floor Plan
- Size:
- 2,707 sqft
- Stories:
- 2
- Beds:
- 5
- Baths:
- 3.5
Construction Details
- Builder Name:
- M/I Homes
Home Features & Finishes
- Garage/Parking:
- GarageAttached Garage
- Interior Features:
- Walk-In ClosetLoft
- Kitchen:
- Furnished Kitchen
- Laundry facilities:
- Utility/Laundry Room
- Property amenities:
- PatioPorch
- Rooms:
- Powder RoomOffice/StudyDining RoomFamily RoomBreakfast AreaPrimary Bedroom Upstairs

Considering this home?
Our expert will guide your tour, in-person or virtual
Need more information?
Text or call (888) 486-2818
Sanders Ridge Community Details
Community Amenities
- Dog Park
- Playground
- Lake Access
- Park Nearby
- Open Greenspace
- Walking, Jogging, Hike Or Bike Trails
- Pocket Park
- Recreational Facilities
Neighborhood Details
Troutman, North Carolina
Iredell County 28166
Schools in Iredell-Statesville Schools
GreatSchools’ Summary Rating calculation is based on 4 of the school’s themed ratings, including test scores, student/academic progress, college readiness, and equity. This information should only be used as a reference. NewHomesMate is not affiliated with GreatSchools and does not endorse or guarantee this information. Please reach out to schools directly to verify all information and enrollment eligibility. Data provided by GreatSchools.org © 2024
Average Home Price in 28166
Getting Around
Air Quality
Taxes & HOA
- Tax Rate:
- 1.1%
- HOA Name:
- Cusick
- HOA fee:
- $80/monthly
- HOA fee requirement:
- Mandatory
