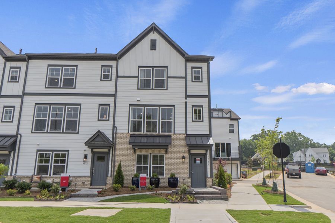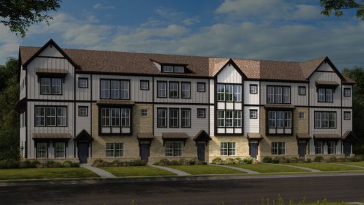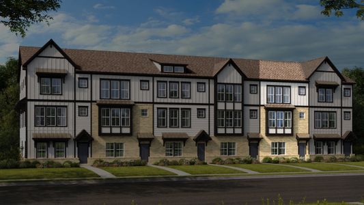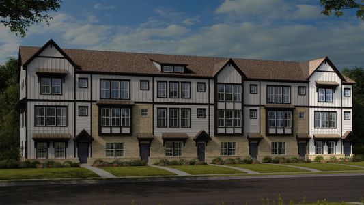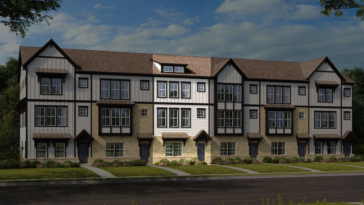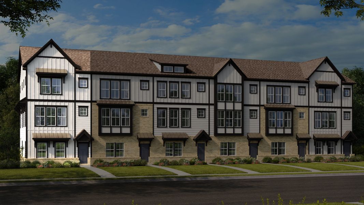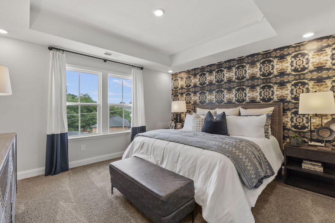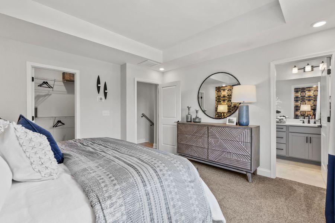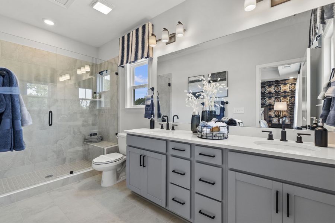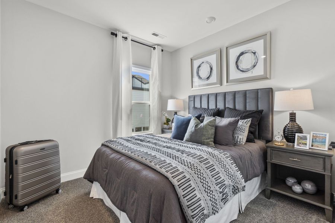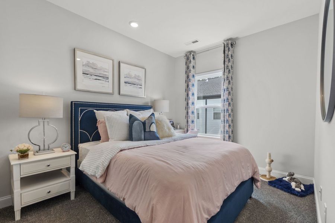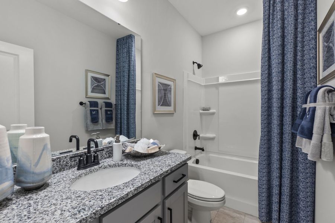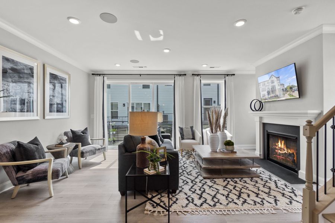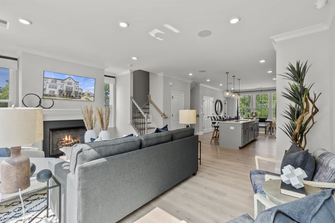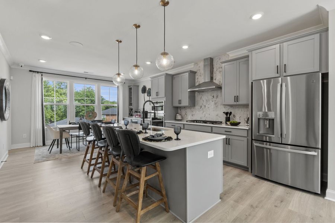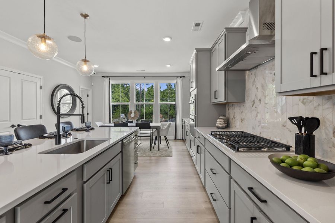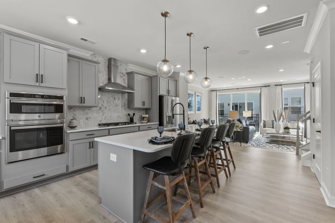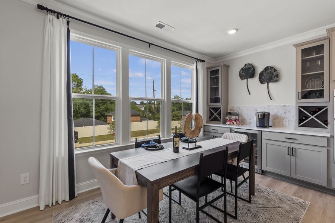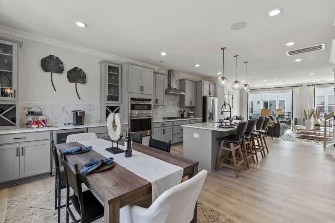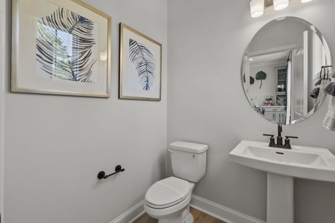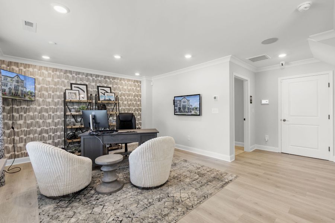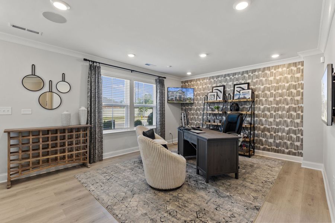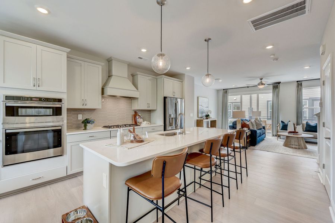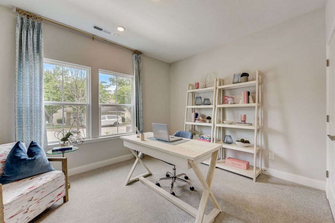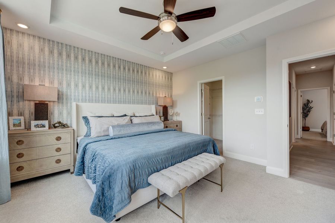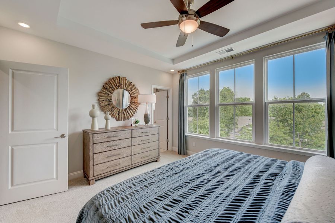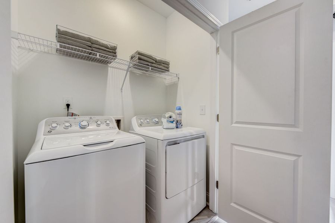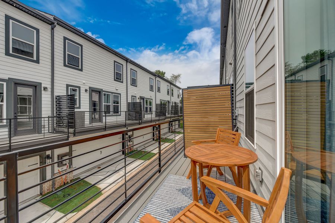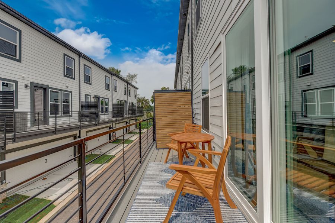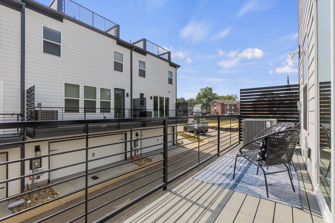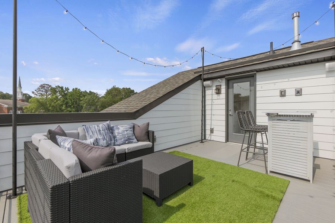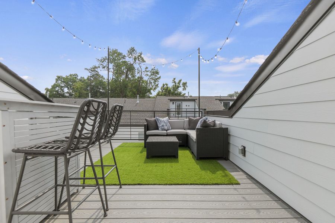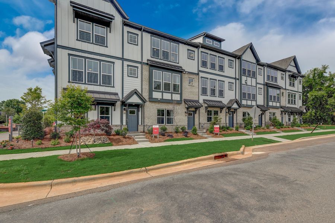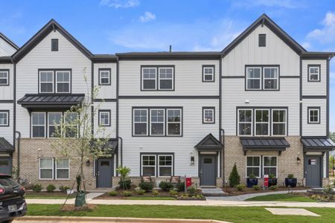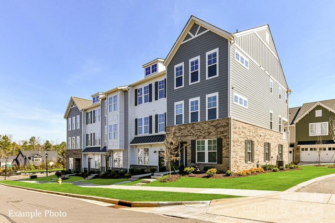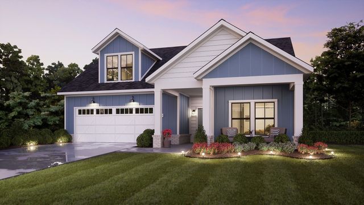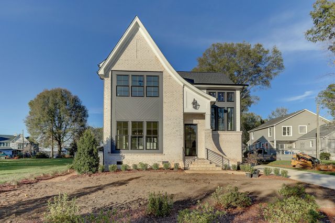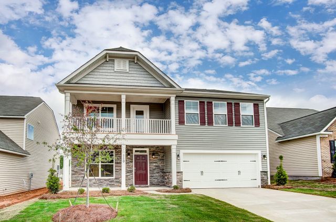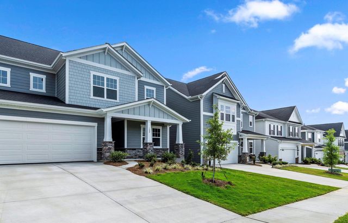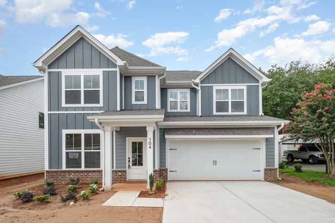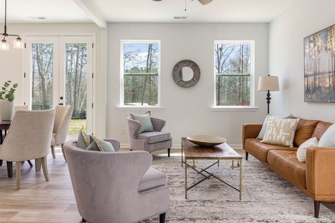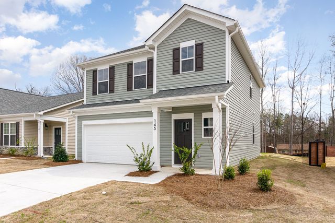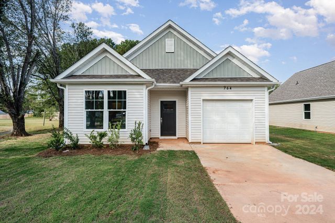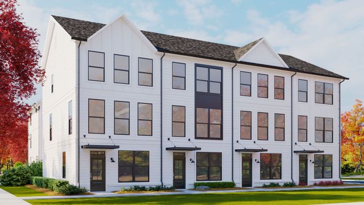Floor Plan
Lowered rates
Flex cash
from $493,990
Breckenridge II, 407 Jetton Street, Davidson, NC 28036
3 bd · 2.5 ba · 3 stories · 1,949 sqft
Lowered rates
Flex cash
from $493,990
Home Highlights
Garage
Attached Garage
Walk-In Closet
Utility/Laundry Room
Dining Room
Kitchen
Primary Bedroom Upstairs
Flex Room
Playground
Double Vanity
Plan Description
The Breckenridge II plan is a 3-story new construction townhome in Davidson, NC with available rooftop sky terrace. Beginning on the ground floor, a large flex space is accessed from the 2-car garage or main entrance with an inviting foyer leading the way upstairs to the main living area of the home. The second floor offers a beautiful open-concept layout that includes a large gathering room with deck, a deluxe gourmet kitchen with a spacious center-island and bright dining room with adjacent powder room. Available upgrades on the second level include a beverage center, sliding glass doors and gathering room fireplace. All 3 bedrooms, including the deluxe owner's suite, are found on the third floor along with the conveniently located laundry room and secondary bath. Available with a tray ceiling, additional features of the owner's suite include:
- Spacious owner's bathroom with dual sinks & vanities
- Well-appointed shower enclosure
- Generous walk-in closet Structural upgrades that will be offered in our available townhomes may include:
- Add outdoor living space with a spacious sky terrace
- Treat overnight visitors with a first-floor guest suite in lieu of the flex room
- Optional study in lieu of flex room
Plan Details
*Pricing and availability are subject to change.- Name:
- Breckenridge II
- Garage spaces:
- 2
- Property status:
- Floor Plan
- Size:
- 1,949 sqft
- Stories:
- 3+
- Beds:
- 3
- Baths:
- 2.5
Construction Details
- Builder Name:
- Taylor Morrison
Home Features & Finishes
- Garage/Parking:
- GarageAttached Garage
- Interior Features:
- Walk-In ClosetFoyerDouble Vanity
- Laundry facilities:
- Laundry Facilities On Upper LevelUtility/Laundry Room
- Property amenities:
- Outdoor Living
- Rooms:
- Flex RoomKitchenGuest RoomDining RoomPrimary Bedroom Upstairs

Considering this home?
Our expert will guide your tour, in-person or virtual
Need more information?
Text or call (888) 486-2818
Parkside Commons Community Details
Community Amenities
- Dining Nearby
- Playground
- Lake Access
- Golf Course
- Park Nearby
- Community Garden
- Walking, Jogging, Hike Or Bike Trails
- Gathering Space
- Boat Launch
- Community Events
- Entertainment
- Fish Camp
- Paddle Boating
- Shopping Nearby
Neighborhood Details
Davidson, North Carolina
Mecklenburg County 28036
Schools in Charlotte-Mecklenburg Schools
GreatSchools’ Summary Rating calculation is based on 4 of the school’s themed ratings, including test scores, student/academic progress, college readiness, and equity. This information should only be used as a reference. NewHomesMate is not affiliated with GreatSchools and does not endorse or guarantee this information. Please reach out to schools directly to verify all information and enrollment eligibility. Data provided by GreatSchools.org © 2024
Average Home Price in 28036
Getting Around
Air Quality
Noise Level
81
50Calm100
A Soundscore™ rating is a number between 50 (very loud) and 100 (very quiet) that tells you how loud a location is due to environmental noise.
Taxes & HOA
- HOA Name:
- Braesael Management Company
- HOA fee:
- N/A
