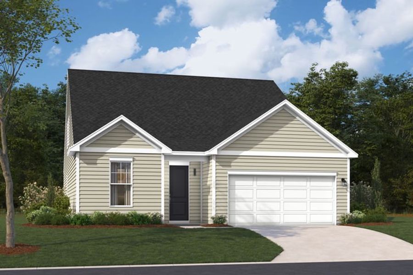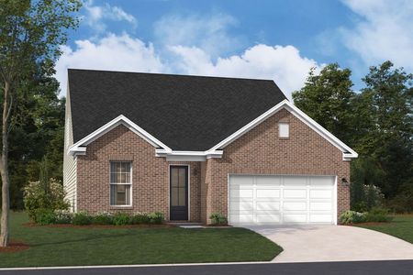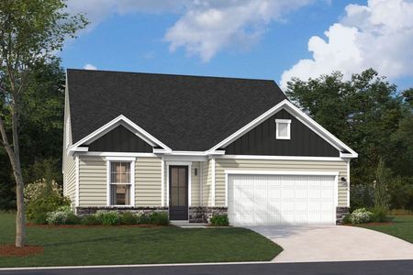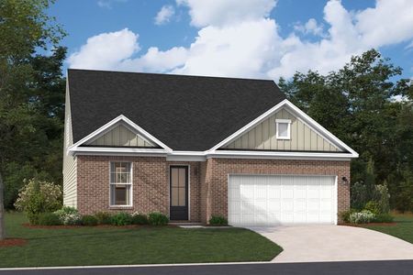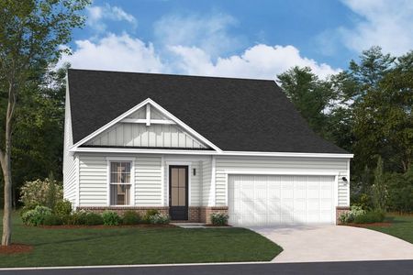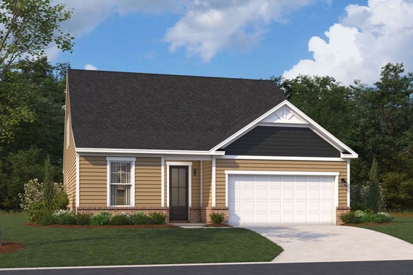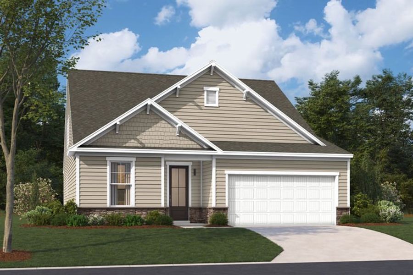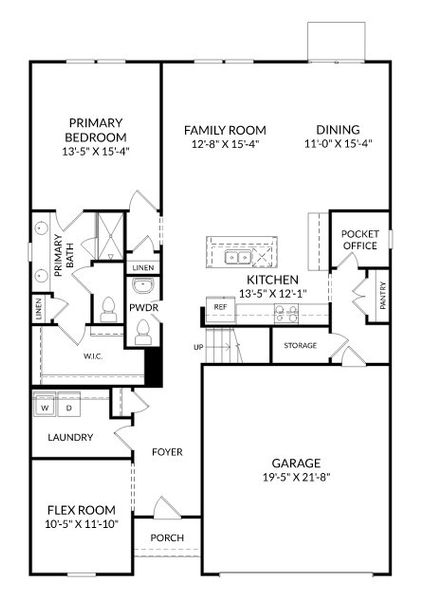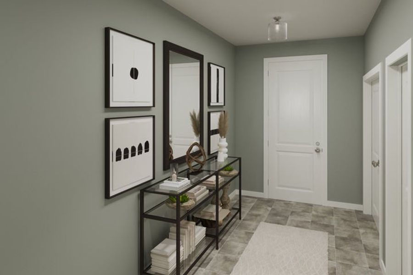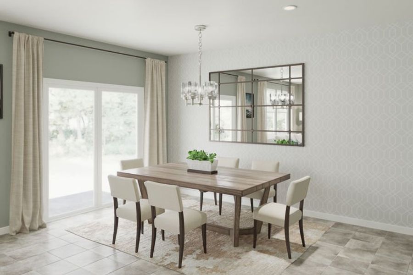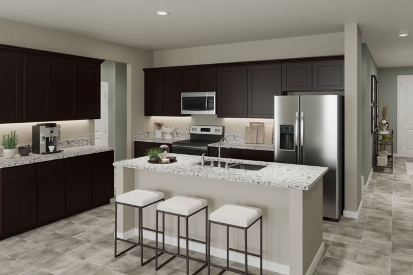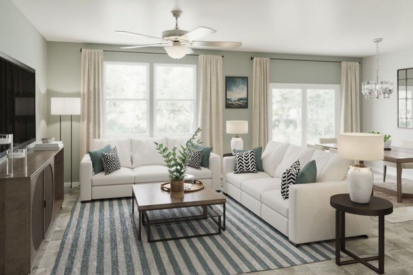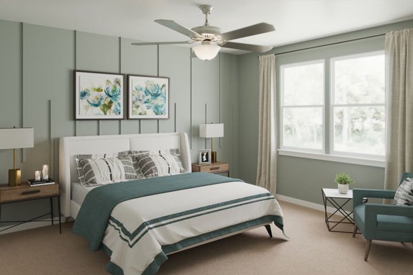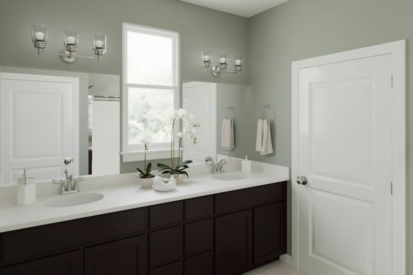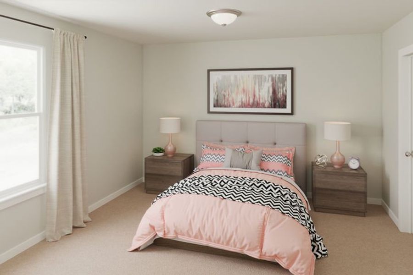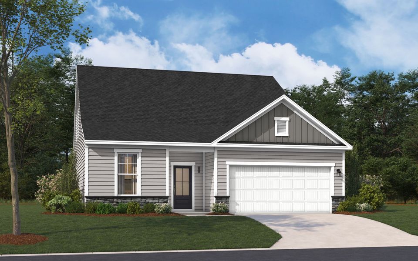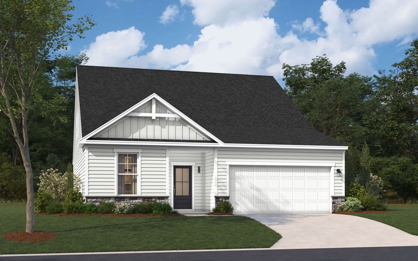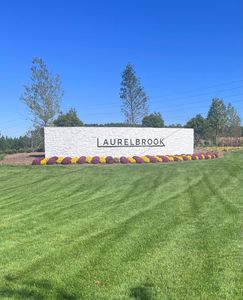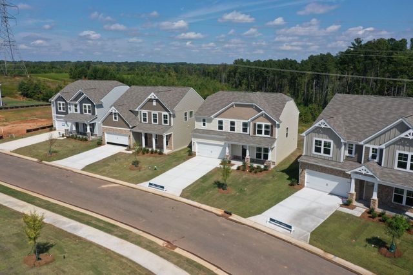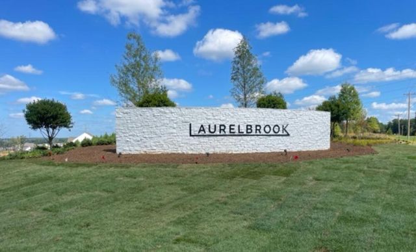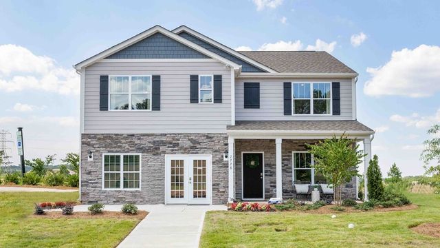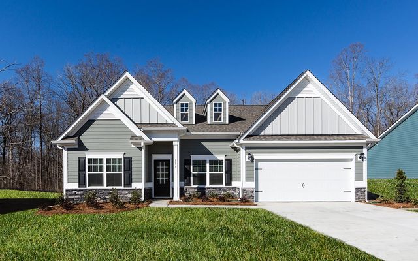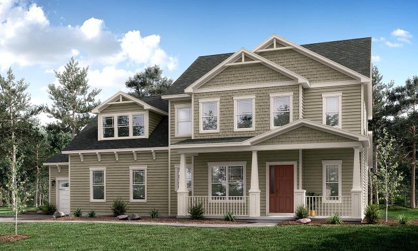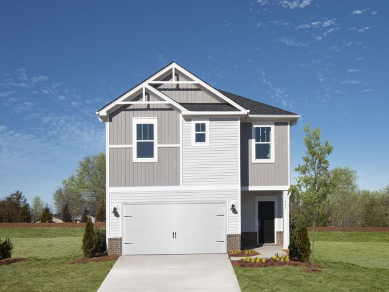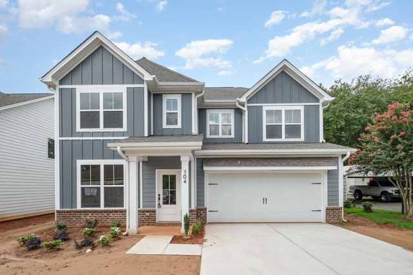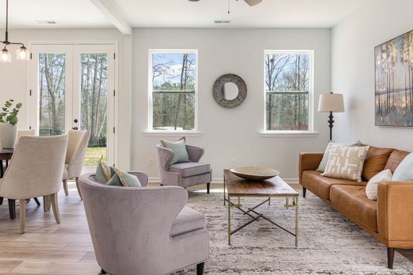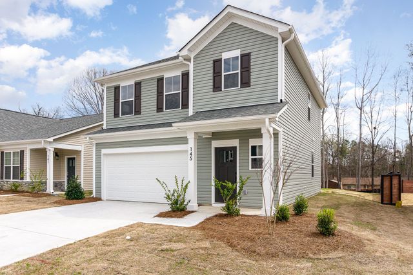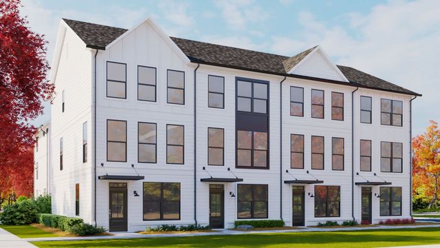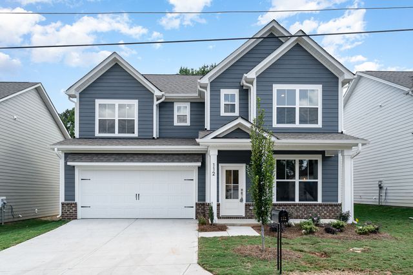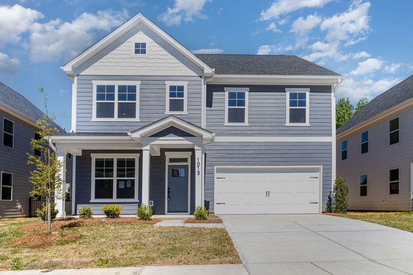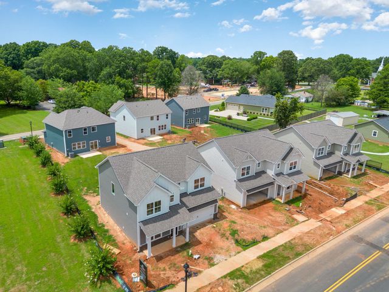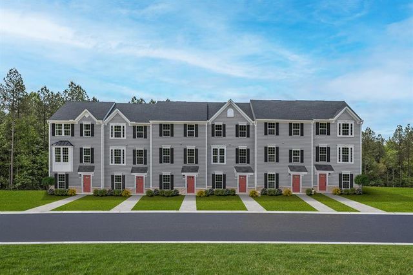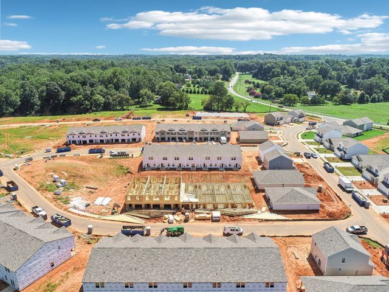Floor Plan
The Garland, 8372 Acadia Parkway, Catawba, NC 28609
3 bd · 2.5 ba · 1 story · 2,316 sqft
Home Highlights
- 55+ Community
Garage
Attached Garage
Walk-In Closet
Primary Bedroom Downstairs
Utility/Laundry Room
Dining Room
Family Room
Porch
Primary Bedroom On Main
Office/Study
Kitchen
Community Pool
Flex Room
Club House
Plan Description
The Garland is a perfect embodiment of modern living, offering affordability without compromising on style. Designed with the future in mind, this innovative layout features a practical pocket office and flex space on both the main and upper level. Perfect for those seeking their dream home, this three-bedroom, two-and-a-half-bathroom residence embodies all the essentials you require. The open floorplan creates a seamless flow throughout the home, with the kitchen serving as the focal point. Its convenient island setup and direct access to an optional outdoor covered patio make it an ideal space for both everyday living and entertaining. The main level primary suite is a spacious retreat, offering ample room for relaxation. Complete with a large walk-in closet and an ensuite bath featuring dual vanities and a standing shower, it provides all the necessary amenities right at home. For your guests' comfort and privacy, two guest bedrooms and a well-appointed hall bath are located on the second level.
Plan Details
*Pricing and availability are subject to change.- Name:
- The Garland
- Garage spaces:
- 2
- Property status:
- Floor Plan
- Size:
- 2,316 sqft
- Stories:
- 1
- Beds:
- 3
- Baths:
- 2.5
Construction Details
- Builder Name:
- Stanley Martin Homes
Home Features & Finishes
- Garage/Parking:
- GarageAttached Garage
- Interior Features:
- Walk-In Closet
- Laundry facilities:
- Utility/Laundry Room
- Property amenities:
- Porch
- Rooms:
- Flex RoomPrimary Bedroom On MainKitchenOffice/StudyGuest RoomDining RoomFamily RoomOpen Concept FloorplanPrimary Bedroom Downstairs

Considering this home?
Our expert will guide your tour, in-person or virtual
Need more information?
Text or call (888) 486-2818
The Retreat at Laurelbrook Community Details
Community Amenities
- Dining Nearby
- Club House
- Community Pool
- Walking, Jogging, Hike Or Bike Trails
- Gathering Space
- Pickleball Court
- Master Planned
- Shopping Nearby
Neighborhood Details
Catawba, North Carolina
Catawba County 28609
Schools in Catawba County Schools
GreatSchools’ Summary Rating calculation is based on 4 of the school’s themed ratings, including test scores, student/academic progress, college readiness, and equity. This information should only be used as a reference. NewHomesMate is not affiliated with GreatSchools and does not endorse or guarantee this information. Please reach out to schools directly to verify all information and enrollment eligibility. Data provided by GreatSchools.org © 2024
Average Home Price in 28609
Getting Around
Air Quality
Taxes & HOA
- HOA fee:
- N/A
