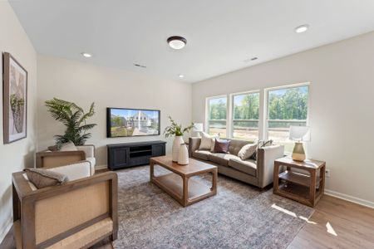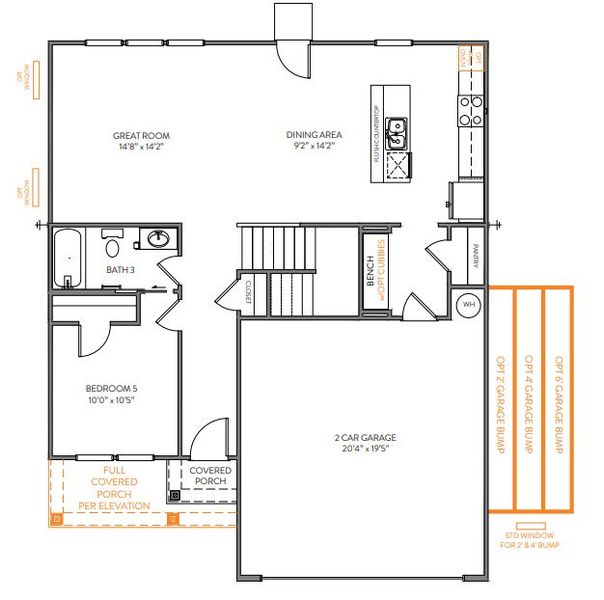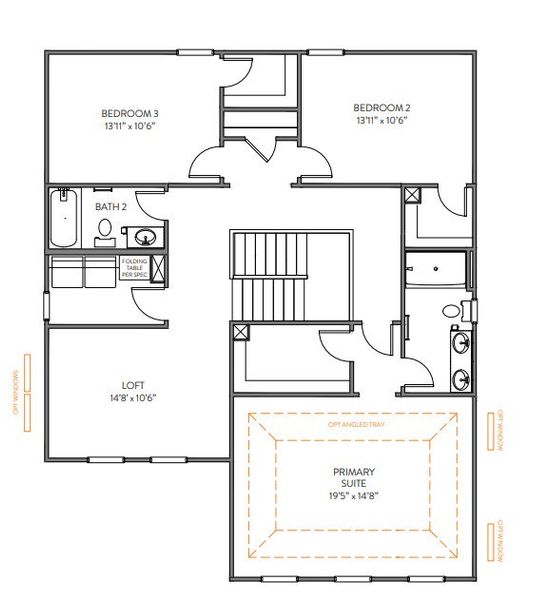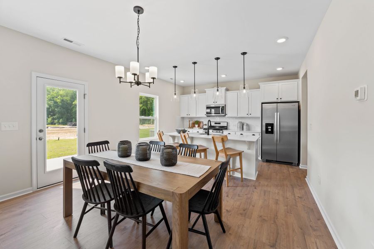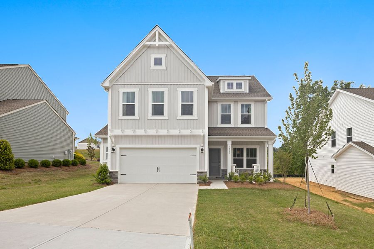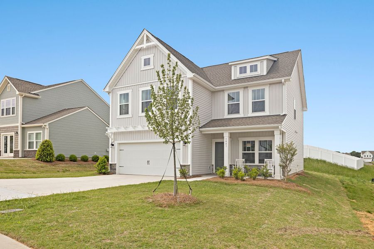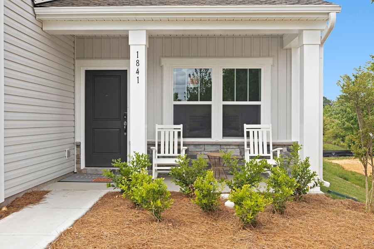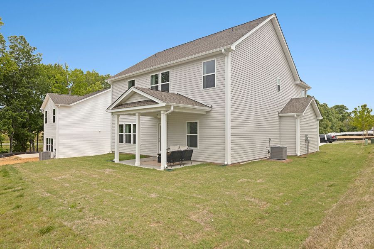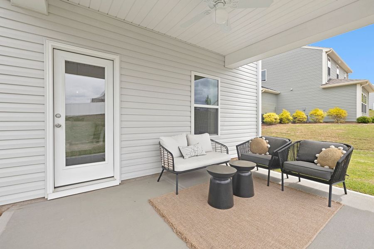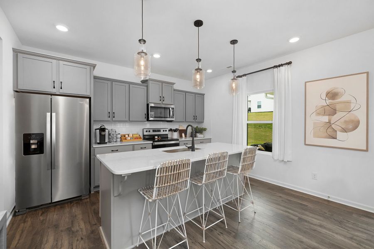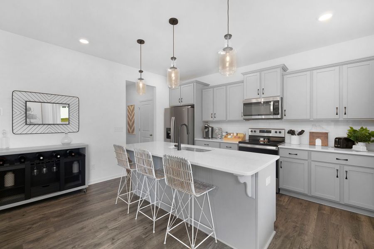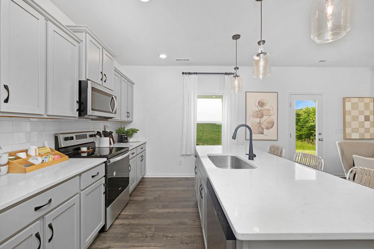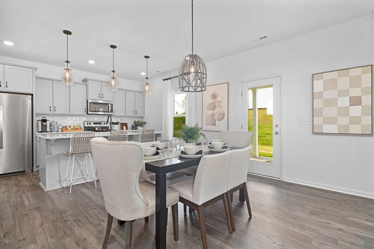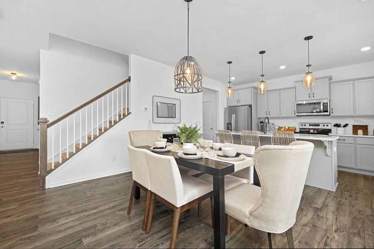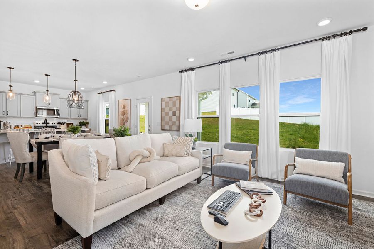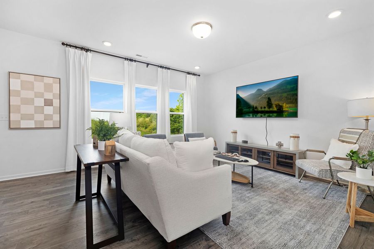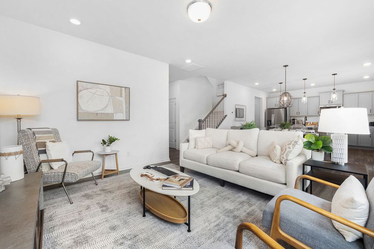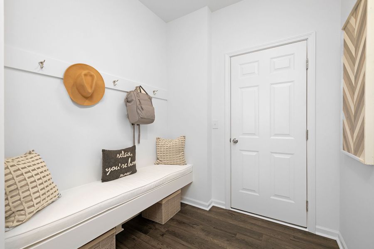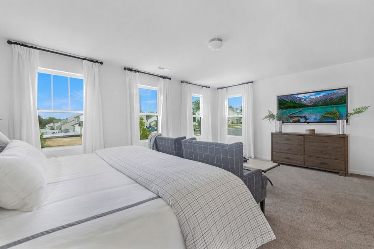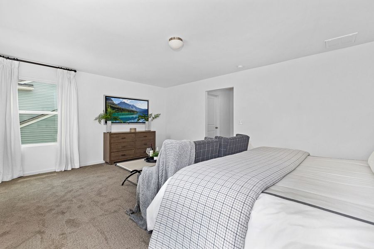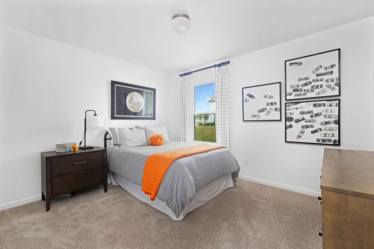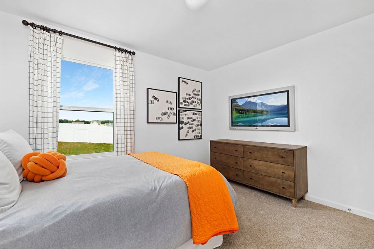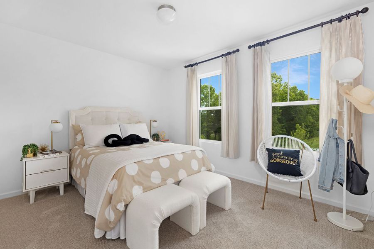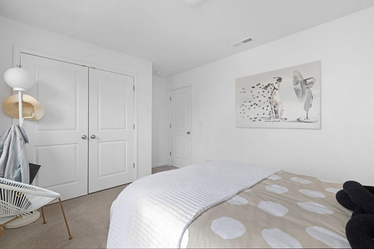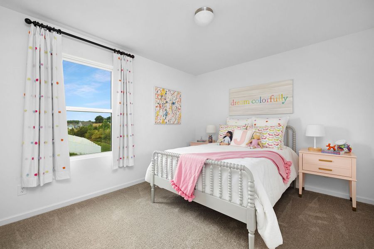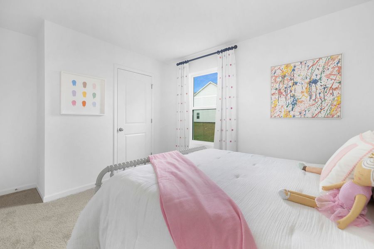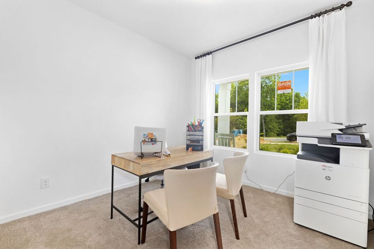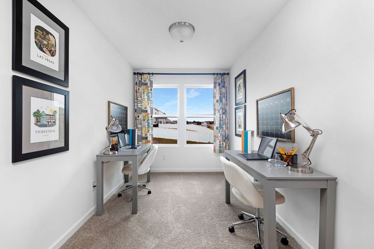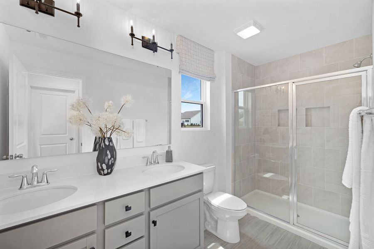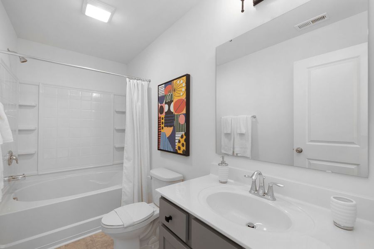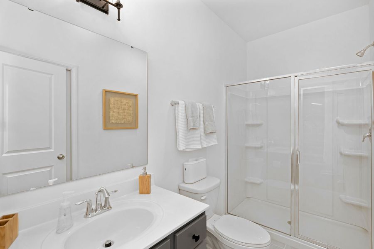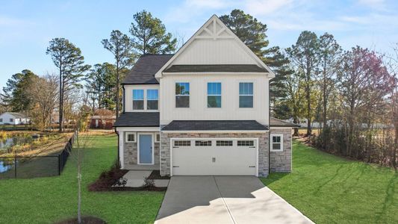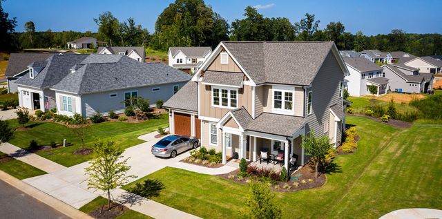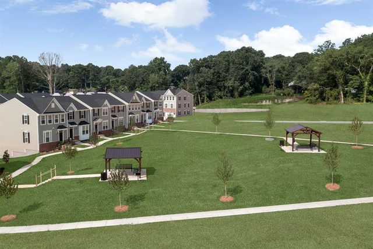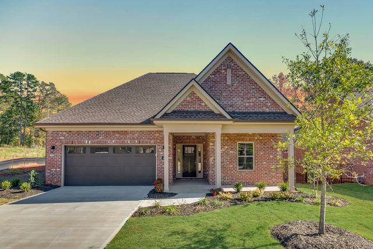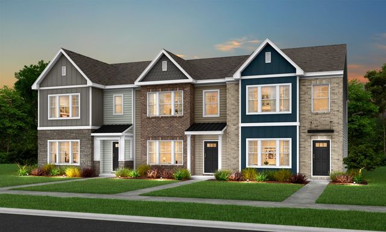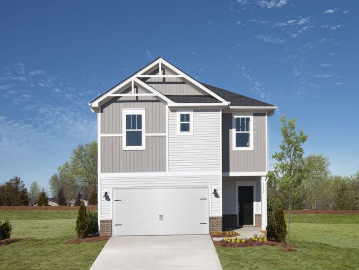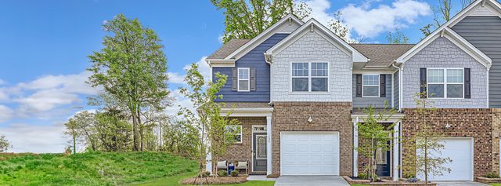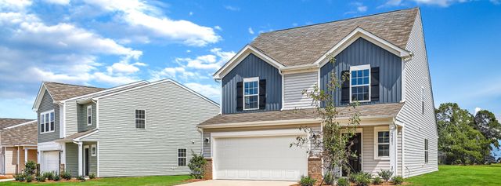Floor Plan
from $378,000
Whitney, North Main Street, Lowell, NC 28098
4 bd · 2.5 ba · 2 stories · 2,300 sqft
from $378,000
Home Highlights
Garage
Attached Garage
Walk-In Closet
Utility/Laundry Room
Dining Room
Family Room
Porch
Primary Bedroom Upstairs
Loft
Plan Description
Discover The Whitney, a versatile floorplan ranging in size from 2,307 square feet, offering 5 Bedrooms and 3.5 Bathrooms to accommodate diverse family needs. On the First Floor, you'll find a spacious Secondary Bedroom Suite upon entering the home. Continuing through, you'll pass into the Dining Area, Kitchen, and an expansive Great Room. A built-in Pantry and a convenient Bench are located by the entry to your 2-car Garage. On the Second Floor, you are welcomed into a large Loft area, providing additional space for your family's needs. Heading into the Primary Bedroom, you'll find a spacious Bathroom with a Walk-In Closet, creating a personal oasis for homeowners. Additionally, there are two more Bedrooms and an extra Bathroom, as well as a convenient Laundry Room and a large storage closet. The Whitney design is highly adaptable, with various customization options to align with your personal preferences. Create a home that suits your lifestyle and family dynamics, tailoring it with a wide range of customization options, making The Whitney your perfect space to call home.
Plan Details
*Pricing and availability are subject to change.- Name:
- Whitney
- Garage spaces:
- 2
- Property status:
- Floor Plan
- Size:
- 2,300 sqft
- Stories:
- 2
- Beds:
- 4
- Baths:
- 2.5
Construction Details
- Builder Name:
- True Homes
Home Features & Finishes
- Garage/Parking:
- GarageAttached Garage
- Interior Features:
- Walk-In ClosetLoft
- Kitchen:
- Furnished Kitchen
- Laundry facilities:
- Utility/Laundry Room
- Property amenities:
- Porch
- Rooms:
- Dining RoomFamily RoomPrimary Bedroom Upstairs

Considering this home?
Our expert will guide your tour, in-person or virtual
Need more information?
Text or call (888) 486-2818
River Heights Community Details
Community Amenities
- Dining Nearby
- Shopping Nearby
Neighborhood Details
Lowell, North Carolina
Gaston County 28098
Schools in Gaston County Schools
GreatSchools’ Summary Rating calculation is based on 4 of the school’s themed ratings, including test scores, student/academic progress, college readiness, and equity. This information should only be used as a reference. NewHomesMate is not affiliated with GreatSchools and does not endorse or guarantee this information. Please reach out to schools directly to verify all information and enrollment eligibility. Data provided by GreatSchools.org © 2024
Average Home Price in 28098
Getting Around
Air Quality
Taxes & HOA
- HOA fee:
- N/A




