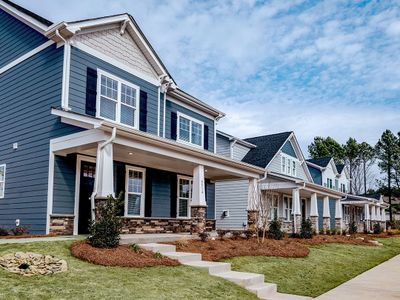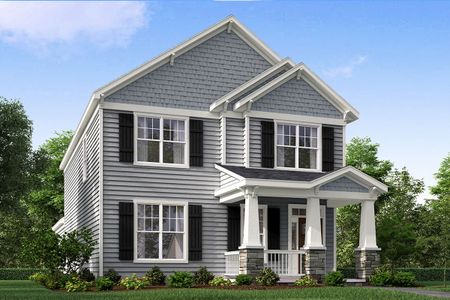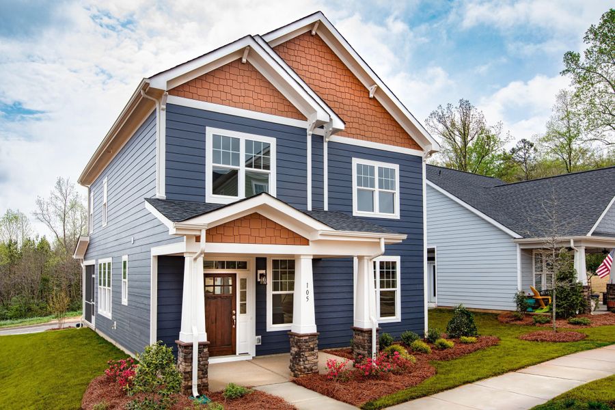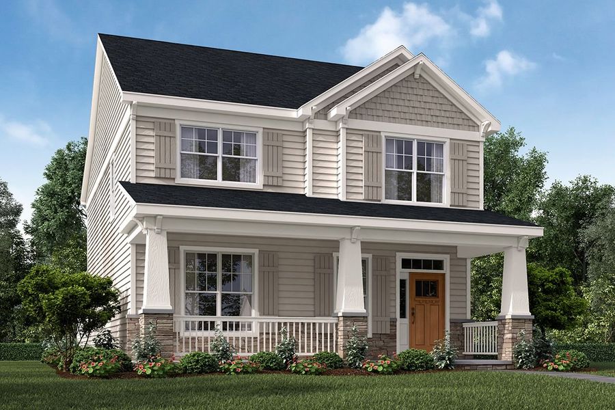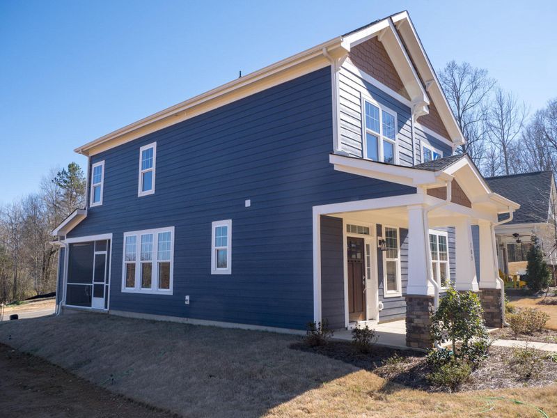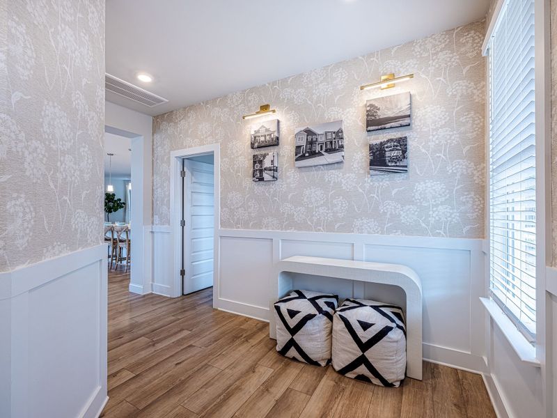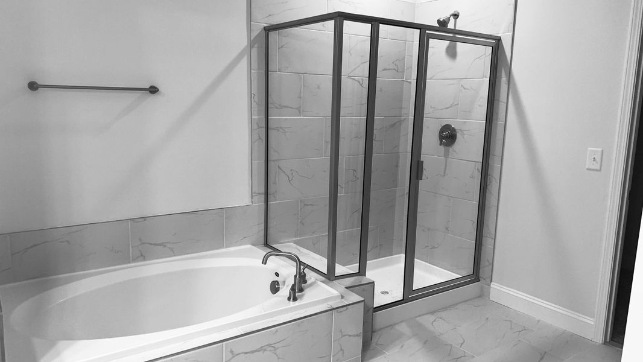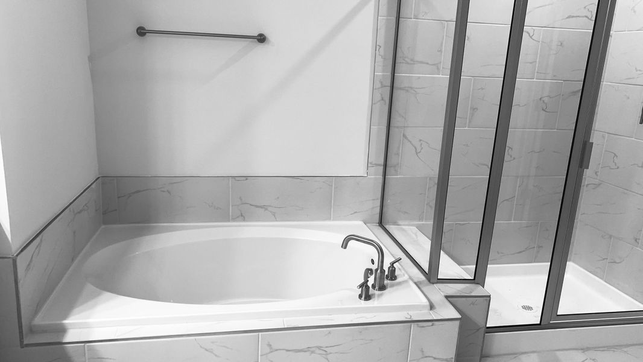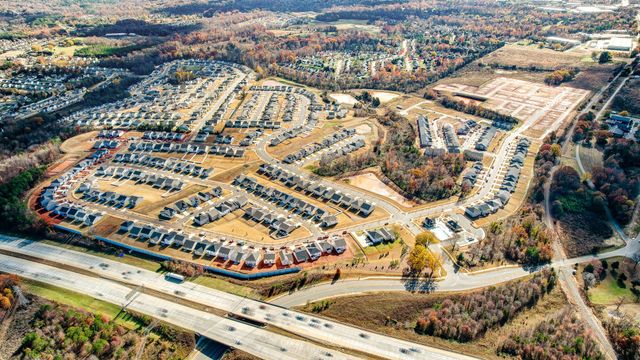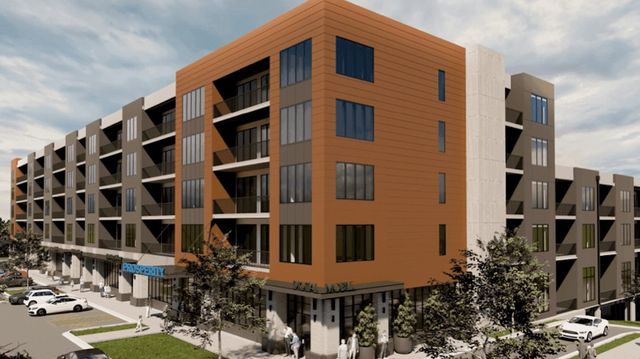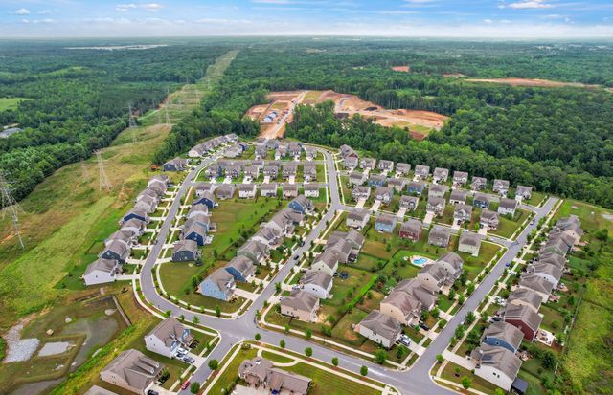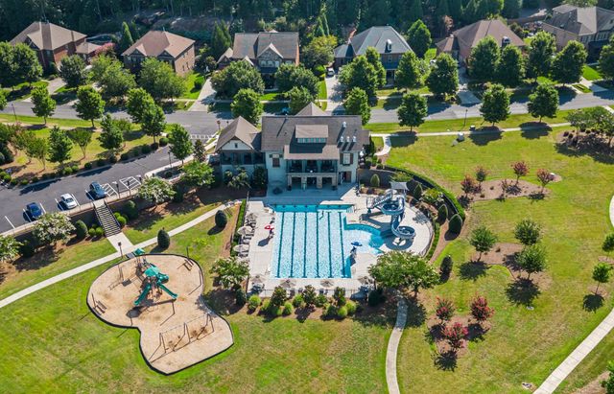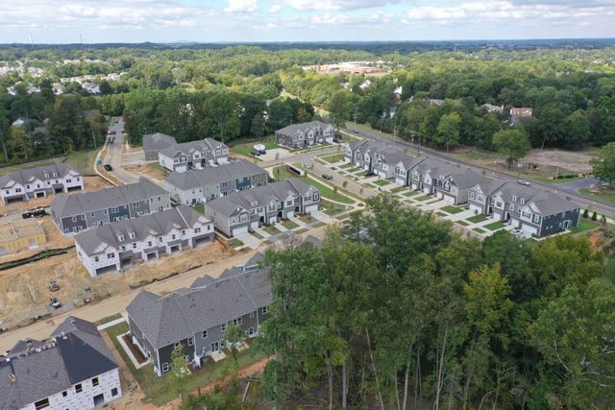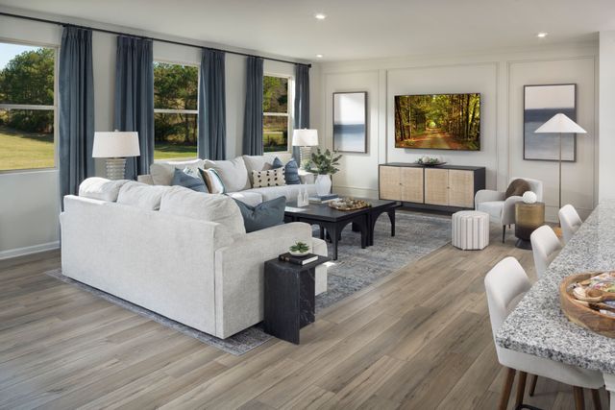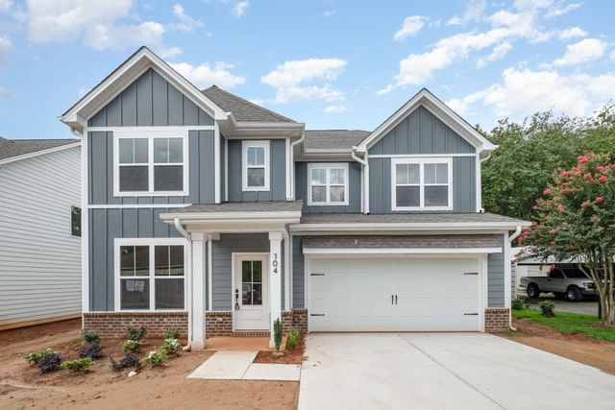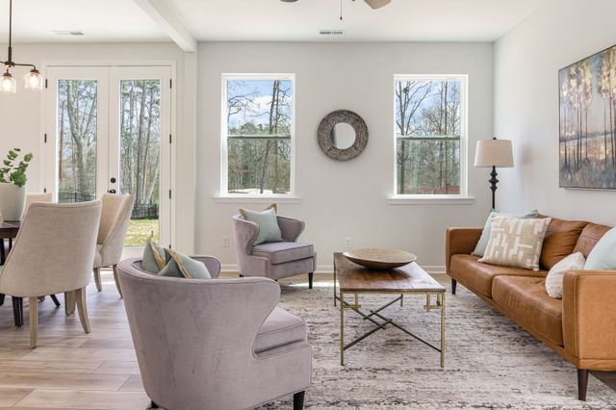Floor Plan
Incentives available
from $497,900
Mayworth, 9514 Pointer Road, Charlotte, NC 28269
4 bd · 3 ba · 2 stories · 2,288 sqft
Incentives available
from $497,900
Home Highlights
Garage
Attached Garage
Walk-In Closet
Utility/Laundry Room
Dining Room
Family Room
Porch
Patio
Office/Study
Living Room
Kitchen
Primary Bedroom Upstairs
Flex Room
Plan Description
4 bedrooms, 2 ½ baths. The first floor includes a gourmet inspired Kitchen, with pantry and over-sized island that opens to the Dining Room and Great Room Area with Standard Fireplace, which leads to a Covered Patio and 2-car Garage. The first floor also offers a Study/Optional 4th bedroom and Powder Bath. Owners' Suite and two secondary bedrooms are located on the second floor. Owners' Suite includes an attached bath with dual vanity sinks with Garden Tub, walk-in shower and walk-in closet. Owners' Suite also features a large Bonus Room that could be used as an office, sitting room, exercise room, craft room, or anything else you can dream up. The secondary bedrooms share a full bath with a tub/shower combo. Laundry is located on the second floor for convenience.
Plan Details
*Pricing and availability are subject to change.- Name:
- Mayworth
- Garage spaces:
- 2
- Property status:
- Floor Plan
- Size:
- 2,288 sqft
- Stories:
- 2
- Beds:
- 4
- Baths:
- 3
Construction Details
- Builder Name:
- Brookline Homes
Home Features & Finishes
- Garage/Parking:
- GarageAttached Garage
- Interior Features:
- Walk-In ClosetFoyerPantry
- Laundry facilities:
- Utility/Laundry Room
- Property amenities:
- PatioPorch
- Rooms:
- Flex RoomKitchenOffice/StudyGuest RoomDining RoomFamily RoomLiving RoomOpen Concept FloorplanPrimary Bedroom Upstairs

Considering this home?
Our expert will guide your tour, in-person or virtual
Need more information?
Text or call (888) 486-2818
Edgewood Preserve Community Details
Community Amenities
- Dining Nearby
- Lake Access
- Park Nearby
- Mountain(s) View
- Beach Access
- Entertainment
- Shopping Nearby
Neighborhood Details
Charlotte, North Carolina
Mecklenburg County 28269
Schools in Charlotte-Mecklenburg Schools
GreatSchools’ Summary Rating calculation is based on 4 of the school’s themed ratings, including test scores, student/academic progress, college readiness, and equity. This information should only be used as a reference. NewHomesMate is not affiliated with GreatSchools and does not endorse or guarantee this information. Please reach out to schools directly to verify all information and enrollment eligibility. Data provided by GreatSchools.org © 2024
Average Home Price in 28269
Getting Around
Air Quality
Noise Level
78
50Active100
A Soundscore™ rating is a number between 50 (very loud) and 100 (very quiet) that tells you how loud a location is due to environmental noise.
Taxes & HOA
- Tax Rate:
- 1.38%
- HOA fee:
- $55/monthly
- HOA fee requirement:
- Mandatory

