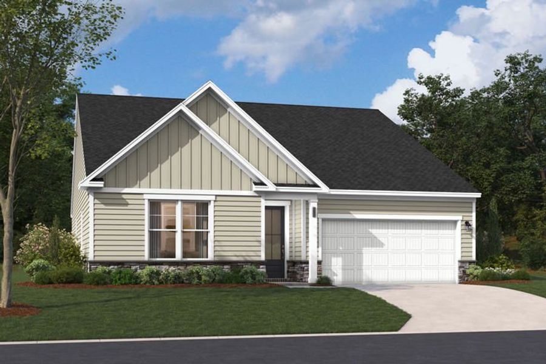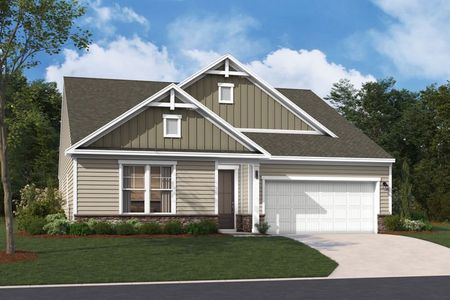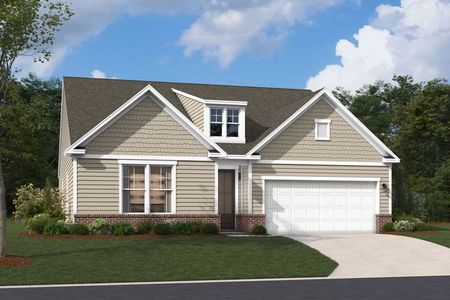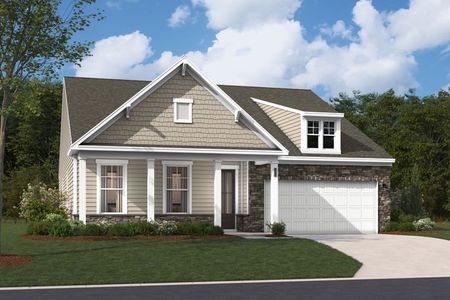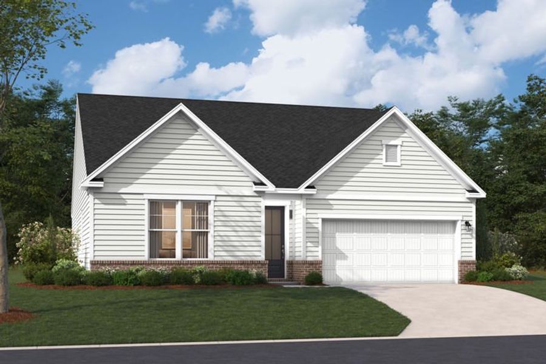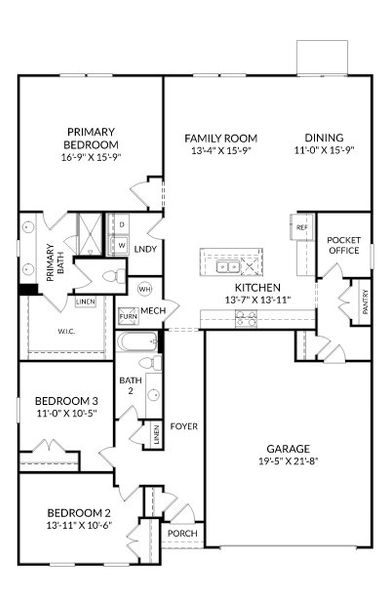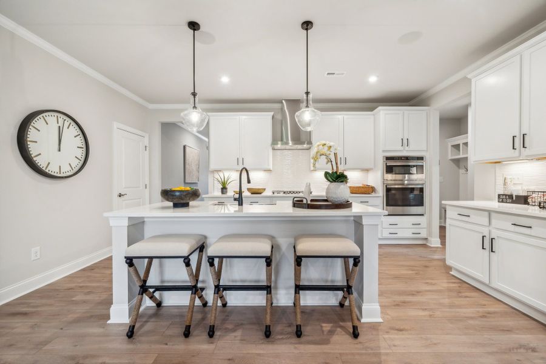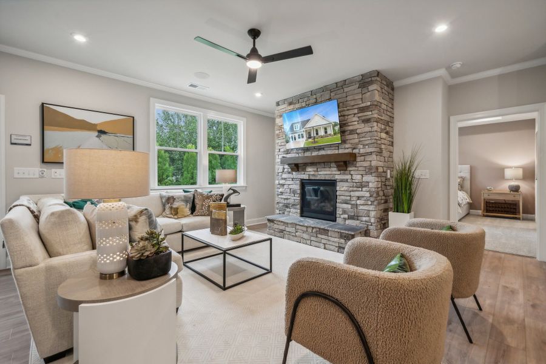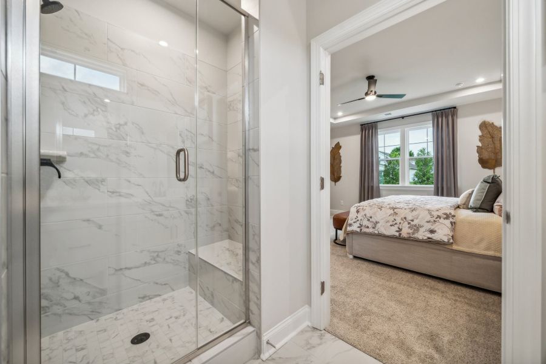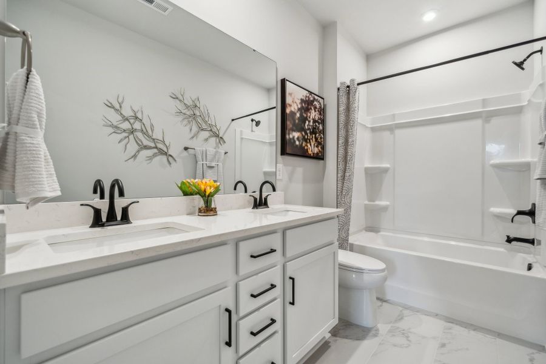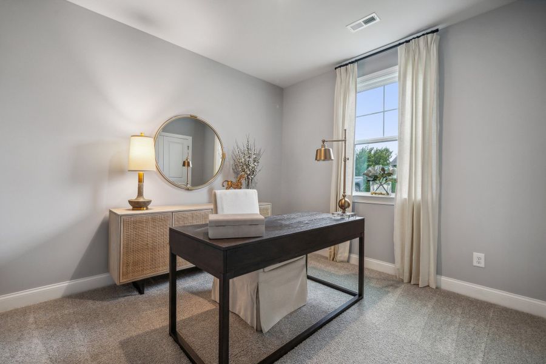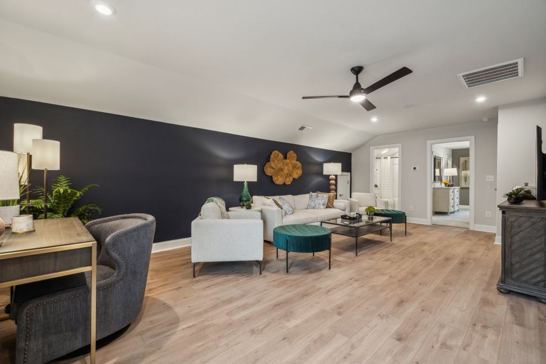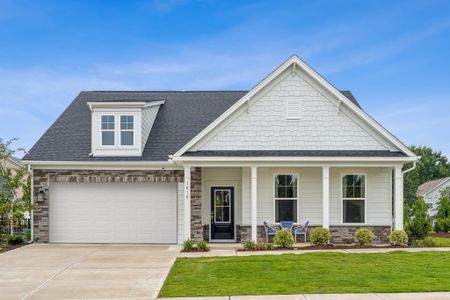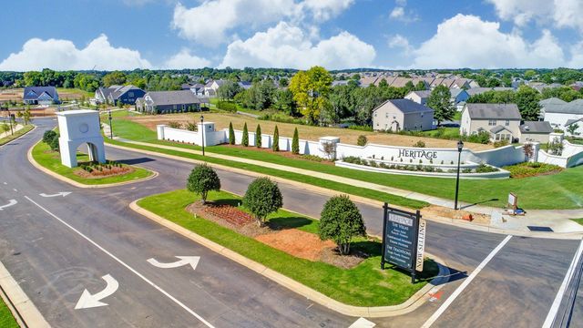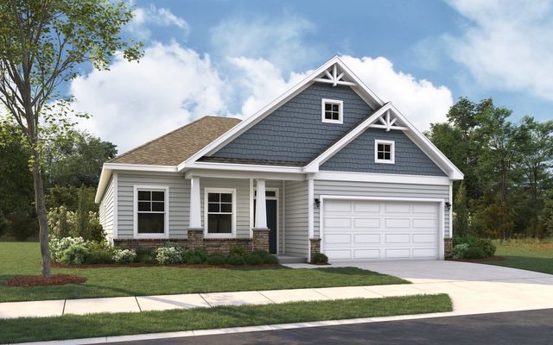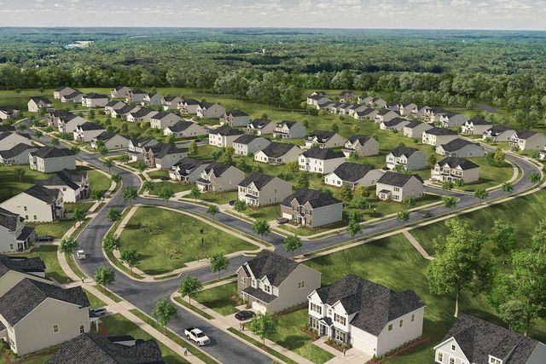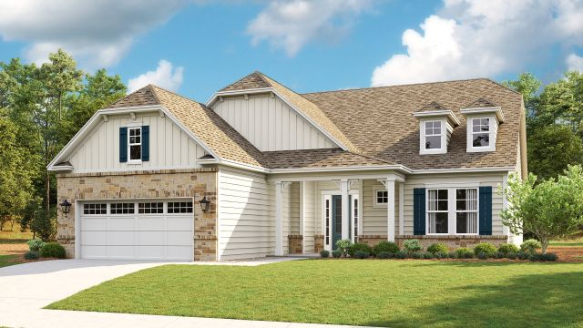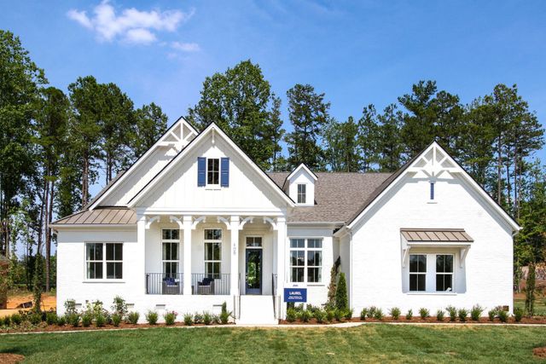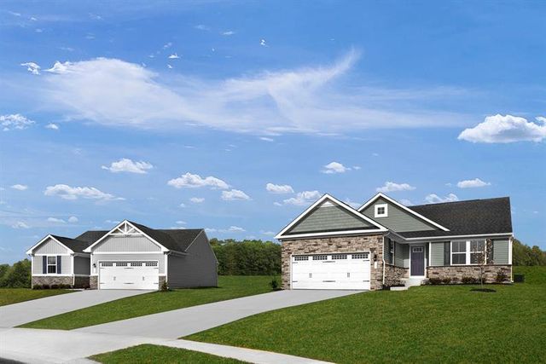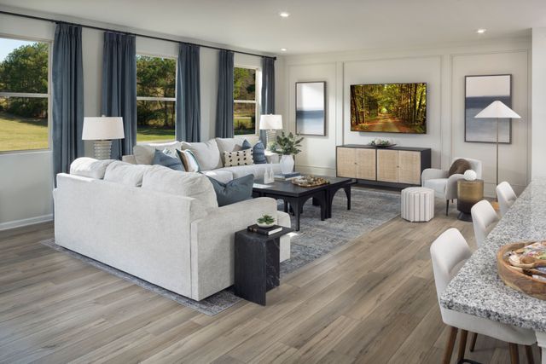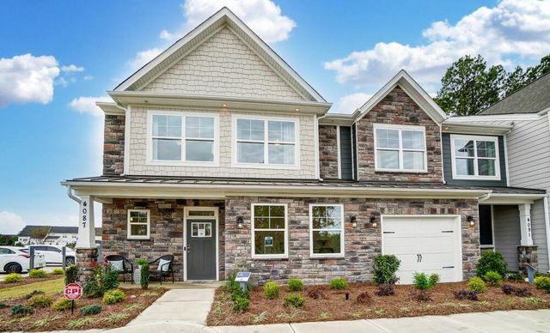Floor Plan
The Easton, 1010 Heritage Pointe, Indian Trail, NC 28079
3 bd · 2 ba · 1 story · 1,900 sqft
Home Highlights
- 55+ Community
Garage
Attached Garage
Walk-In Closet
Primary Bedroom Downstairs
Utility/Laundry Room
Dining Room
Family Room
Porch
Primary Bedroom On Main
Office/Study
Community Pool
Club House
Double Vanity
Plan Description
This three-bedroom, two-bathroom home is meticulously crafted for practicality without sacrificing style. The open floorplan seamlessly connects the kitchen, a focal point with its convenient island setup and optional covered outdoor patio access. Further exploration of the main level reveals a pocket office, ideal for remote work. The main level primary suite offers a spacious retreat, featuring a large walk-in closet and ensuite bath with dual vanities. This home features two guest bedrooms and a well-appointed hall bath conveniently located on the main level. The home is complemented by ample storage and a two-car garage. The optional upper flex space offers endless possibilities, from a media room to an additional bedroom suite. As you continue exploring, you'll find that every detail has been carefully considered and thoughtfully designed. From the energy-efficient features to the high-end finishes, The Easton is built for comfort and affordability.
Plan Details
*Pricing and availability are subject to change.- Name:
- The Easton
- Garage spaces:
- 2
- Property status:
- Floor Plan
- Size:
- 1,900 sqft
- Stories:
- 1
- Beds:
- 3
- Baths:
- 2
Construction Details
- Builder Name:
- Stanley Martin Homes
Home Features & Finishes
- Garage/Parking:
- GarageAttached Garage
- Interior Features:
- Walk-In ClosetDouble Vanity
- Laundry facilities:
- Utility/Laundry Room
- Property amenities:
- Porch
- Rooms:
- Primary Bedroom On MainOffice/StudyGuest RoomDining RoomFamily RoomOpen Concept FloorplanPrimary Bedroom Downstairs

Considering this home?
Our expert will guide your tour, in-person or virtual
Need more information?
Text or call (888) 486-2818
Heritage Community Details
Community Amenities
- Dining Nearby
- Fitness Center/Exercise Area
- Club House
- Tennis Courts
- Community Pool
- Amenity Center
- Game Room/Area
- Outdoor Bar
- Open Greenspace
- Low-Maintenance Lifestyle
- Walking, Jogging, Hike Or Bike Trails
- Gathering Space
- Resort-Style Pool
- Pickleball Court
- Meeting Space
- Master Planned
- Shopping Nearby
Neighborhood Details
Indian Trail, North Carolina
Union County 28079
Schools in Union County Public Schools
GreatSchools’ Summary Rating calculation is based on 4 of the school’s themed ratings, including test scores, student/academic progress, college readiness, and equity. This information should only be used as a reference. NewHomesMate is not affiliated with GreatSchools and does not endorse or guarantee this information. Please reach out to schools directly to verify all information and enrollment eligibility. Data provided by GreatSchools.org © 2024
Average Home Price in 28079
Getting Around
Air Quality
Noise Level
81
50Calm100
A Soundscore™ rating is a number between 50 (very loud) and 100 (very quiet) that tells you how loud a location is due to environmental noise.
Taxes & HOA
- HOA fee:
- N/A
