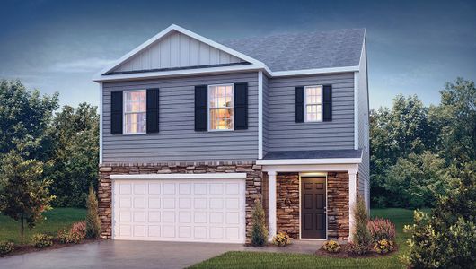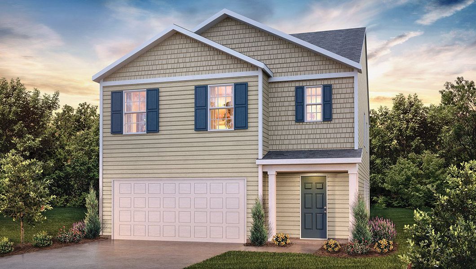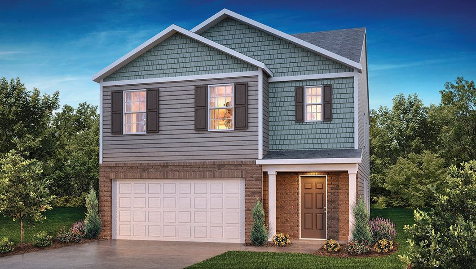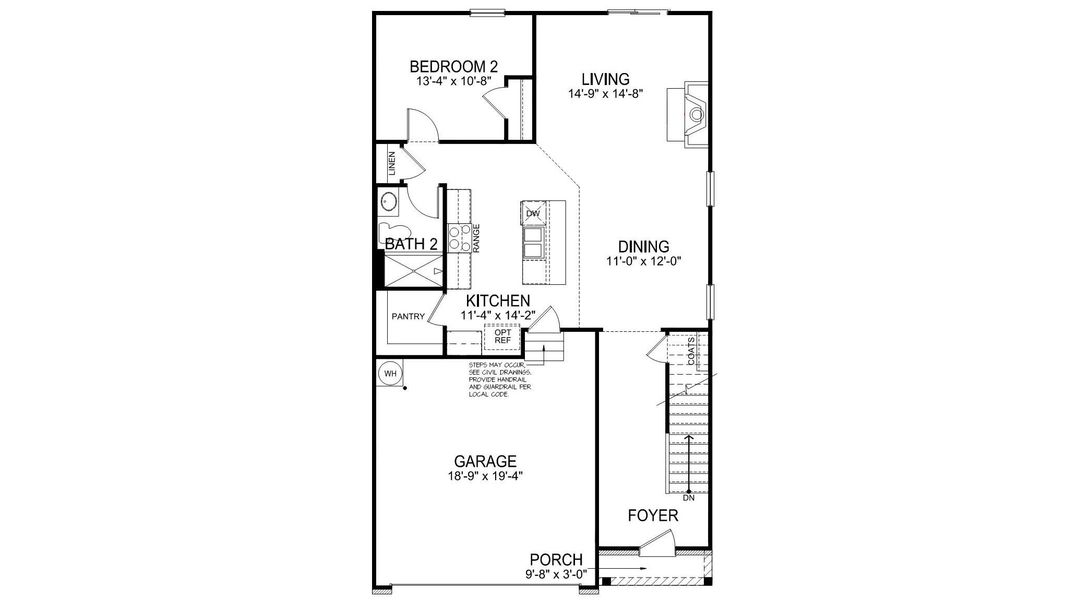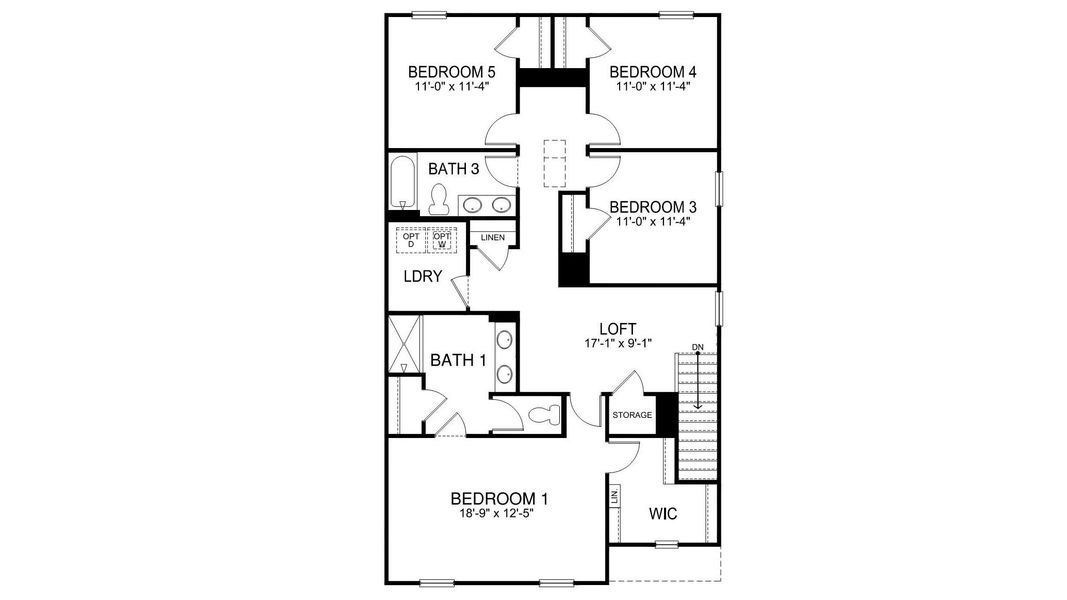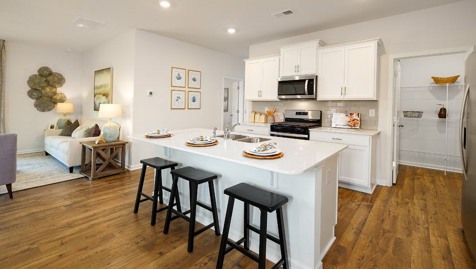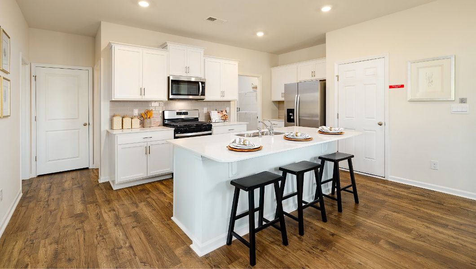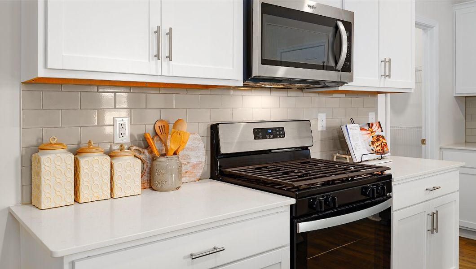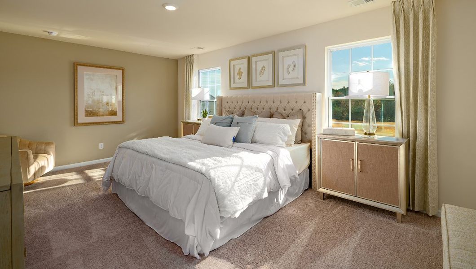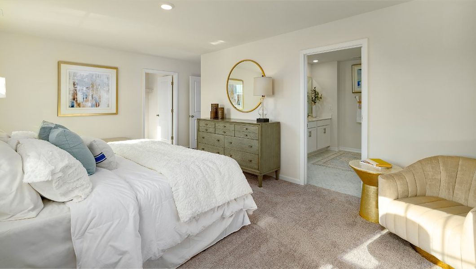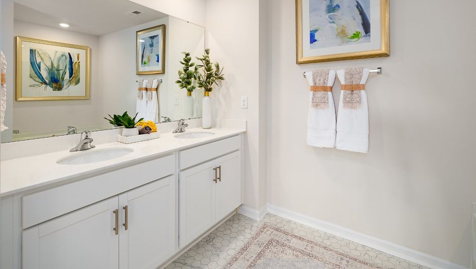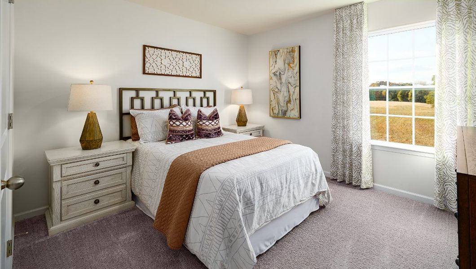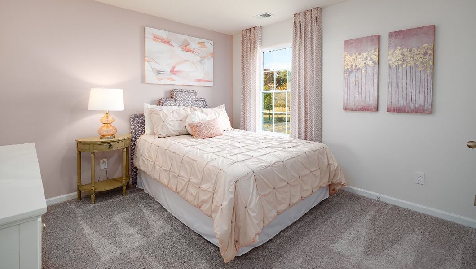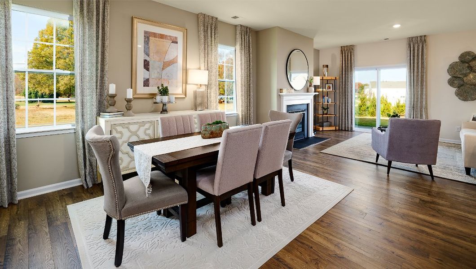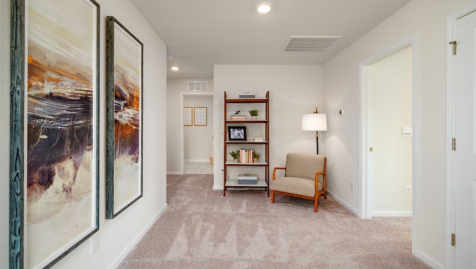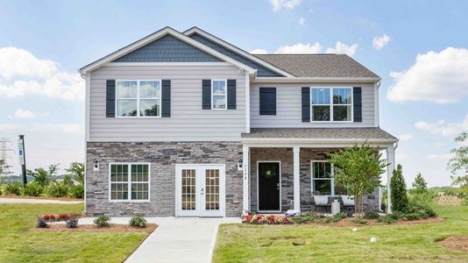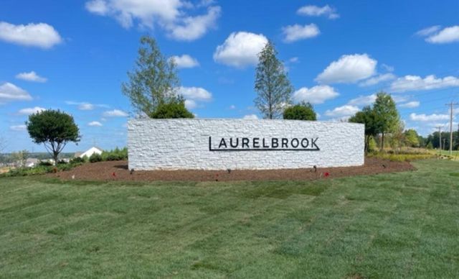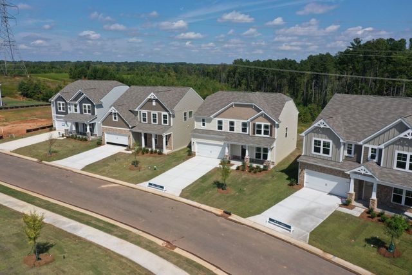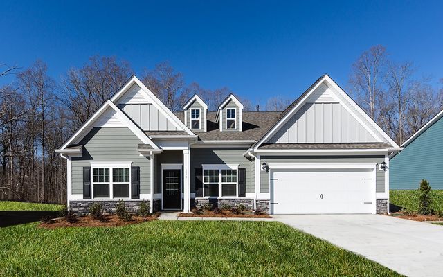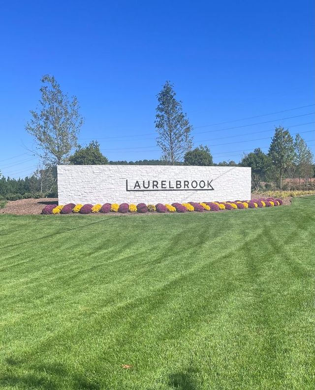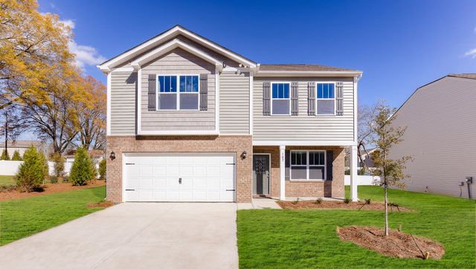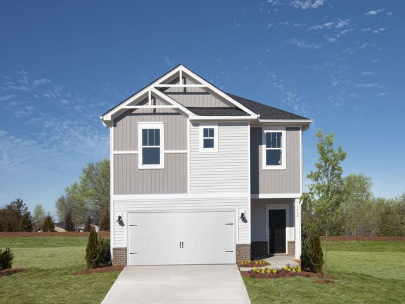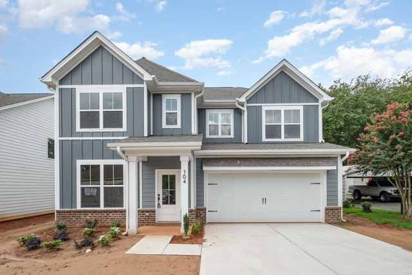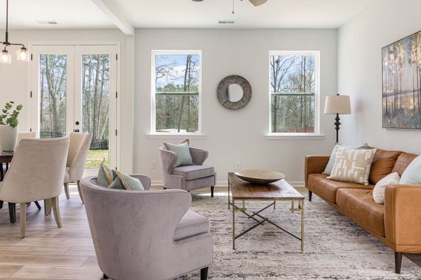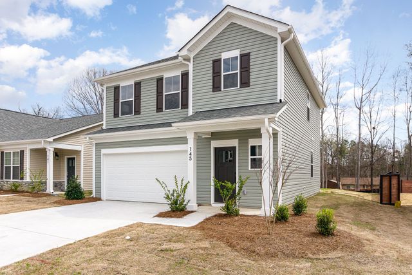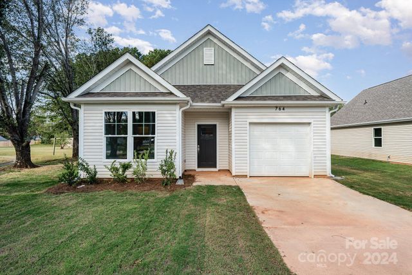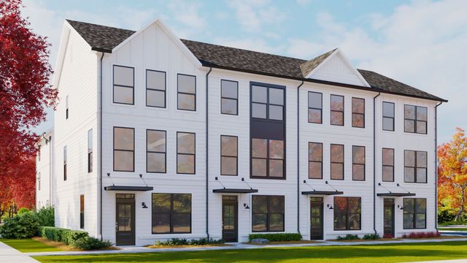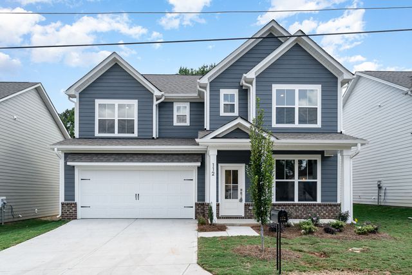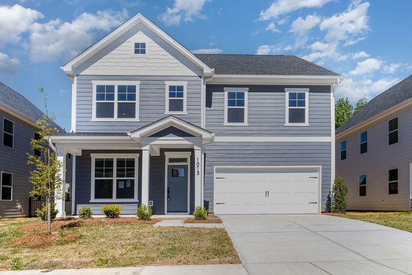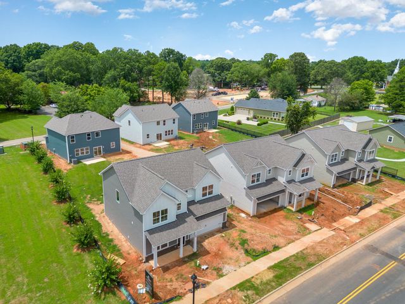Floor Plan
Lowered rates
Closing costs covered
from $376,990
Robie, 7728 Bainbridge Road, Sherrills Ford, NC 28673
5 bd · 3 ba · 2 stories · 2,368 sqft
Lowered rates
Closing costs covered
from $376,990
Home Highlights
Garage
Attached Garage
Walk-In Closet
Utility/Laundry Room
Dining Room
Porch
Living Room
Kitchen
Primary Bedroom Upstairs
Loft
Community Pool
Club House
Plan Description
Excited to talk new homes? Text with us The Robie is one of our two-story plans featured at Chestnut at Laurelbrook in Sherrills Ford, North Carolina, offering 5 modern elevations. This home offers a guest bedroom on the main floor, five bedrooms, three bathrooms, and a two-car garage. Upon entering, you’ll be greeted by a foyer inviting you to the center of the home. At its heart, you’ll find a spacious family room and dining room that blend with the kitchen, creating an airy feel. The chef’s kitchen has modern appliances, ample cabinet space, a walk-in pantry, and a breakfast bar, perfect for cooking and casual dining. Adjacent to the kitchen is a bedroom, providing privacy and comfort. The home features a primary suite with a walk-in closet and an en suite bathroom featuring a shower with dual vanities. The additional three bathrooms are spacious and have access to a secondary bathroom. The loft offers a flexible media room, playroom, or home gym space. The laundry room completes the second floor. With its thoughtful design, spacious layout, and modern conveniences, the Robie is the perfect place for you. Take advantage of this opportunity to make the Robie yours at Chestnut at Laurelbrook.
Plan Details
*Pricing and availability are subject to change.- Name:
- Robie
- Garage spaces:
- 2
- Property status:
- Floor Plan
- Size:
- 2,368 sqft
- Stories:
- 2
- Beds:
- 5
- Baths:
- 3
Construction Details
- Builder Name:
- D.R. Horton
Home Features & Finishes
- Garage/Parking:
- GarageAttached Garage
- Interior Features:
- Walk-In ClosetFoyerPantryLoft
- Laundry facilities:
- Laundry Facilities On Upper LevelUtility/Laundry Room
- Property amenities:
- Porch
- Rooms:
- KitchenDining RoomLiving RoomOpen Concept FloorplanPrimary Bedroom Upstairs

Considering this home?
Our expert will guide your tour, in-person or virtual
Need more information?
Text or call (888) 486-2818
Chestnut at Laurelbrook Community Details
Community Amenities
- Dining Nearby
- Club House
- Community Pool
- Walking, Jogging, Hike Or Bike Trails
- Pickleball Court
- Recreational Facilities
- Master Planned
- Shopping Nearby
Neighborhood Details
Sherrills Ford, North Carolina
Catawba County 28673
Schools in Catawba County Schools
GreatSchools’ Summary Rating calculation is based on 4 of the school’s themed ratings, including test scores, student/academic progress, college readiness, and equity. This information should only be used as a reference. NewHomesMate is not affiliated with GreatSchools and does not endorse or guarantee this information. Please reach out to schools directly to verify all information and enrollment eligibility. Data provided by GreatSchools.org © 2024
Average Home Price in 28673
Getting Around
Air Quality
Noise Level
99
50Calm100
A Soundscore™ rating is a number between 50 (very loud) and 100 (very quiet) that tells you how loud a location is due to environmental noise.
Taxes & HOA
- HOA fee:
- N/A




