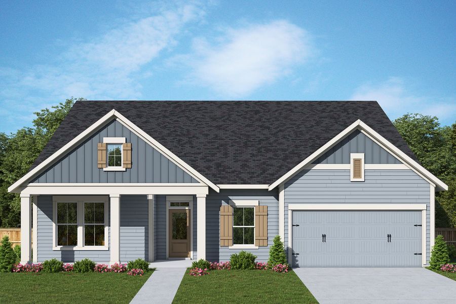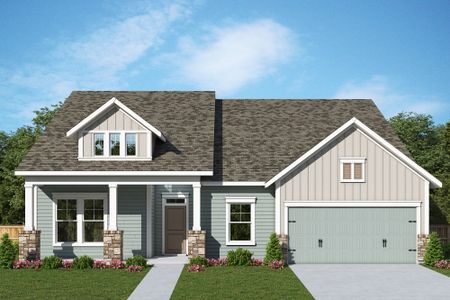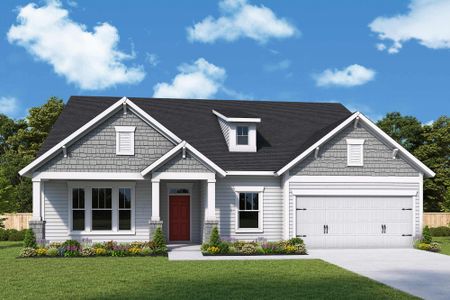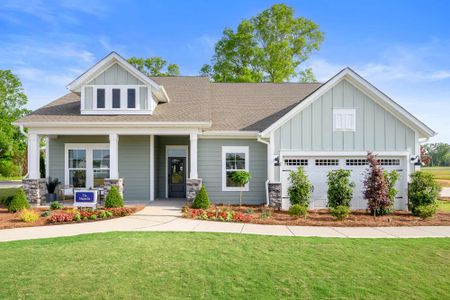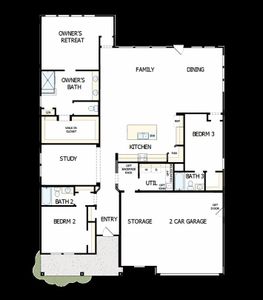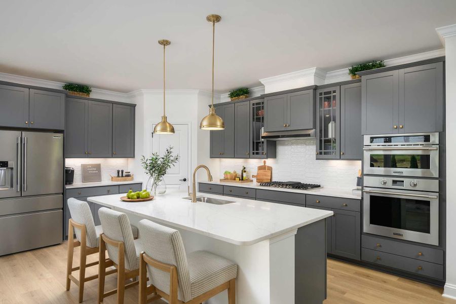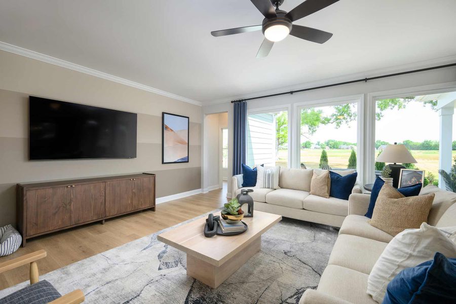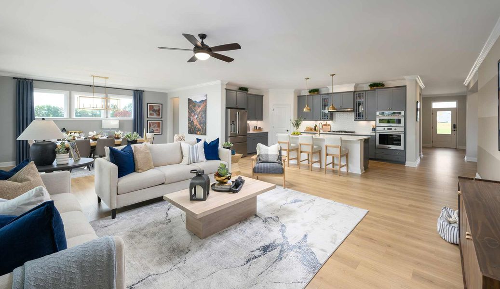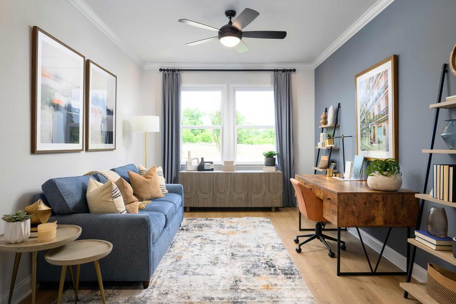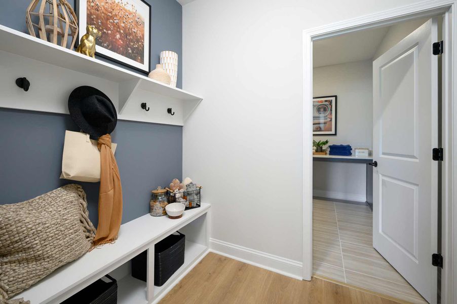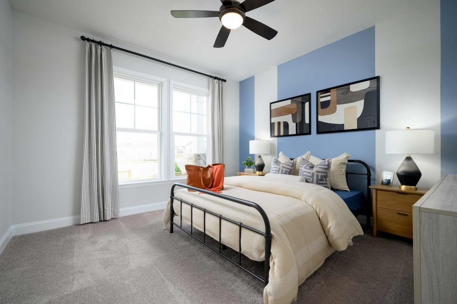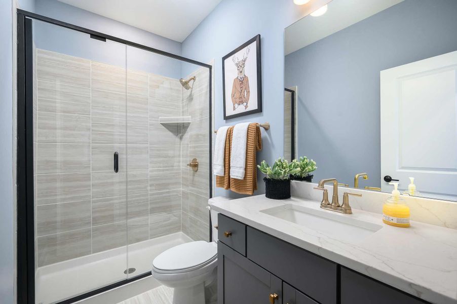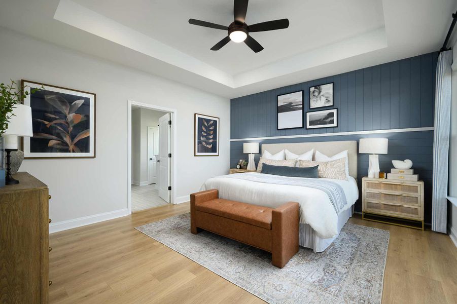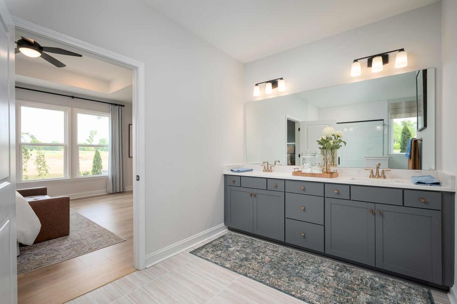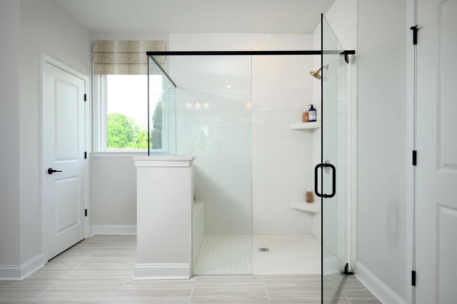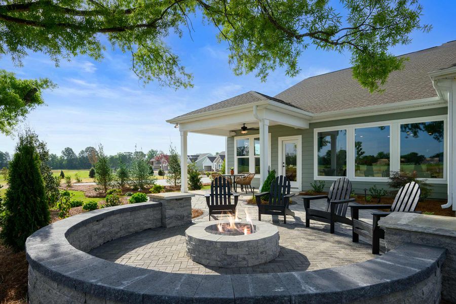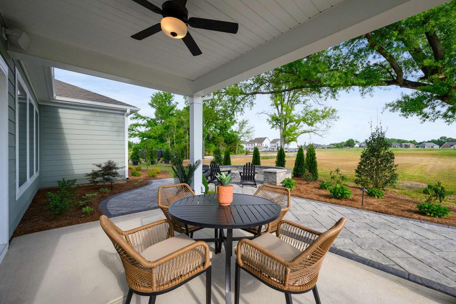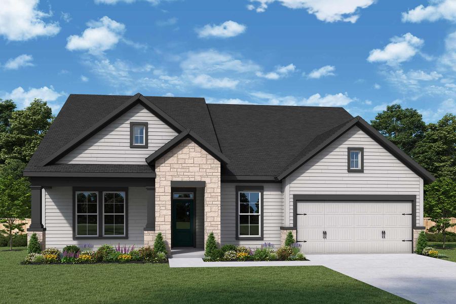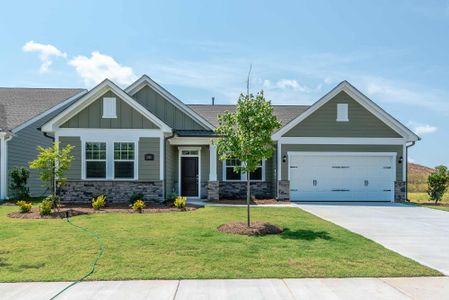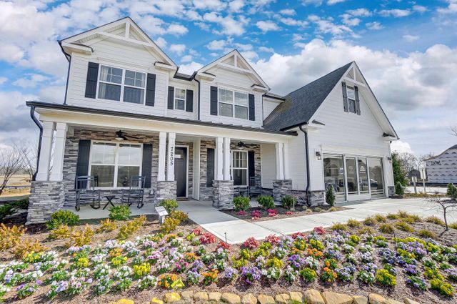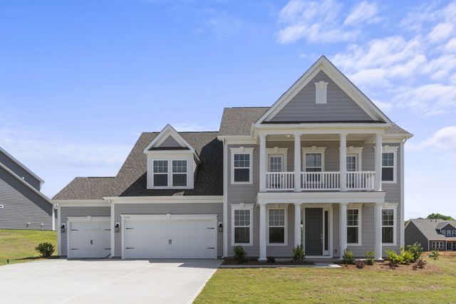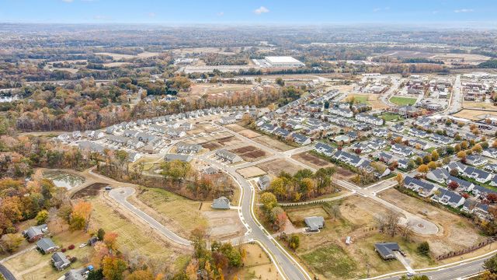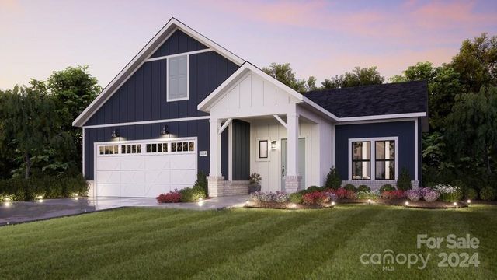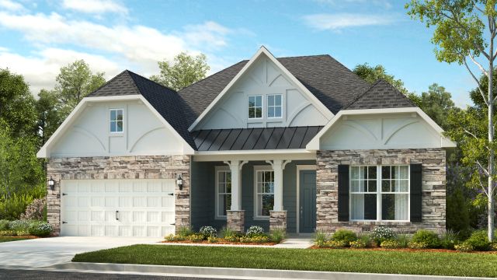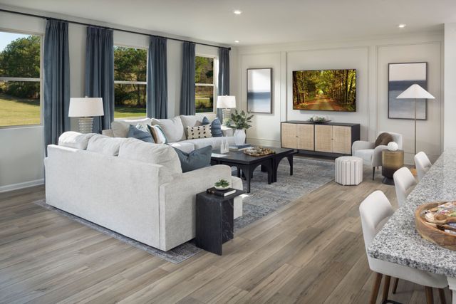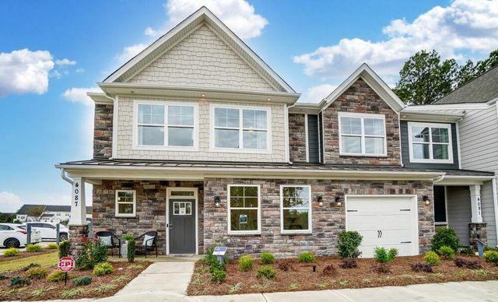Floor Plan
Closing costs covered
from $485,990
The Magnolia, 3244 Gavin Lane, Harrisburg, NC 28075
3 bd · 3 ba · 1 story · 2,493 sqft
Closing costs covered
from $485,990
Home Highlights
- 55+ Community
Garage
Attached Garage
Walk-In Closet
Primary Bedroom Downstairs
Utility/Laundry Room
Dining Room
Family Room
Patio
Primary Bedroom On Main
Office/Study
Fireplace
Kitchen
Ceiling-High
Community Pool
Plan Description
Build your dream home with The Magnolia floor plan from Encore by David Weekley Homes in Harmony. Whether you’re creating new memories with those you love or merely going about your day-to-day life, the open family and dining spaces will provide a lovely backdrop. Gather around the kitchen island to enjoy delectable treats and celebrate special achievements. It’s easy to wake up on the right side of the bed in the Owner’s Retreat, which includes an en suite bathroom and walk-in closet. A tucked-away guest suite and front bedroom make this home this home particularly welcoming to out-of-town visitors. The open study and added garage storage space add versatility for productivity and hobbies.
Plan Details
*Pricing and availability are subject to change.- Name:
- The Magnolia
- Garage spaces:
- 2
- Property status:
- Floor Plan
- Size:
- 2,493 sqft
- Stories:
- 1
- Beds:
- 3
- Baths:
- 3
Construction Details
- Builder Name:
- David Weekley Homes
Home Features & Finishes
- Garage/Parking:
- GarageAttached Garage
- Interior Features:
- Ceiling-HighWalk-In Closet
- Kitchen:
- Gas Cooktop
- Laundry facilities:
- Utility/Laundry Room
- Property amenities:
- BasementSodBathtub in primaryPatioFireplaceSmart Home System
- Rooms:
- Flex RoomPrimary Bedroom On MainKitchenOffice/StudyDining RoomFamily RoomPrimary Bedroom Downstairs

Considering this home?
Our expert will guide your tour, in-person or virtual
Need more information?
Text or call (888) 486-2818
Encore at Harmony Community Details
Community Amenities
- Dining Nearby
- Club House
- Community Pool
- Cabana
- Sidewalks Available
- Low-Maintenance Lifestyle
- Medical Center Nearby
- Gathering Space
- Shopping Nearby
- Grounds Care
Neighborhood Details
Harrisburg, North Carolina
Cabarrus County 28075
Schools in Cabarrus County Schools
- Grades KG-05Public
hickory ridge elementary
0.4 mi9464 hickory ridge rd
GreatSchools’ Summary Rating calculation is based on 4 of the school’s themed ratings, including test scores, student/academic progress, college readiness, and equity. This information should only be used as a reference. NewHomesMate is not affiliated with GreatSchools and does not endorse or guarantee this information. Please reach out to schools directly to verify all information and enrollment eligibility. Data provided by GreatSchools.org © 2024
Average Home Price in 28075
Getting Around
Air Quality
Taxes & HOA
- Tax Year:
- 2024
- Tax Rate:
- 1.19%
- HOA Name:
- AMS
- HOA fee:
- $240/monthly
- HOA fee requirement:
- Mandatory
