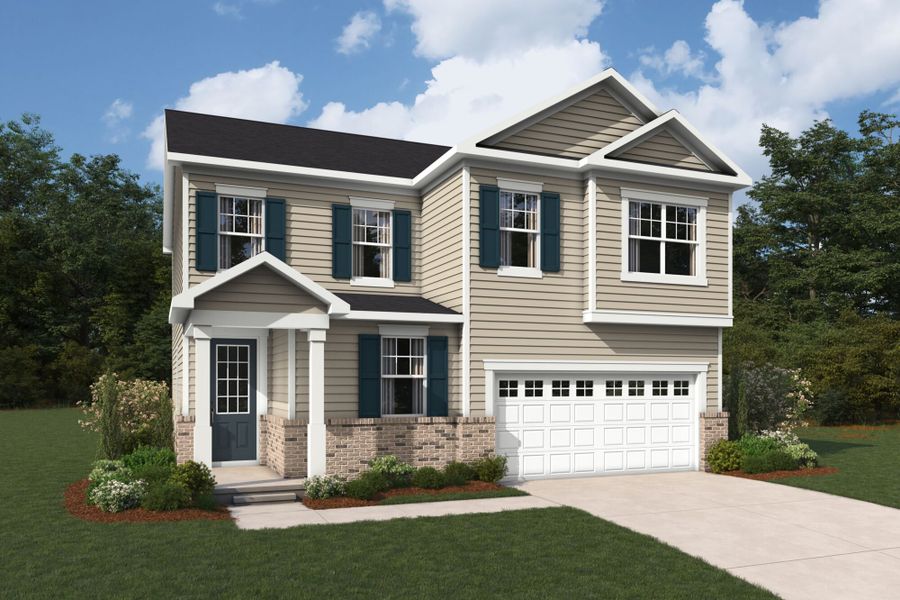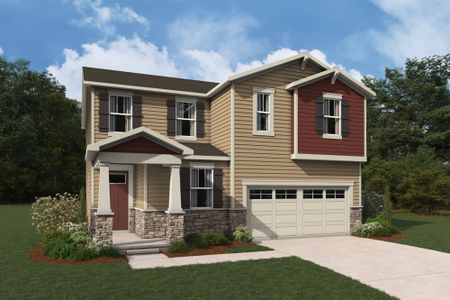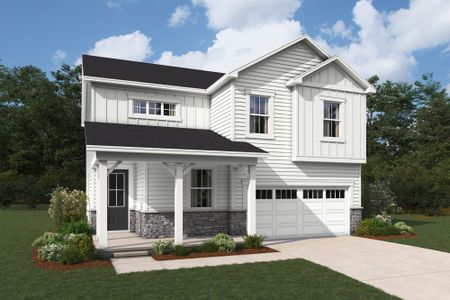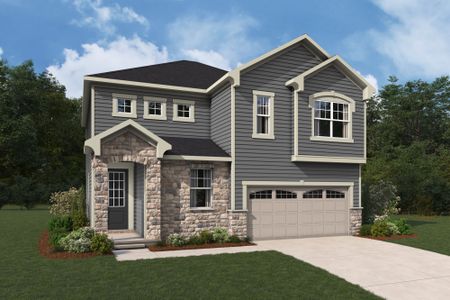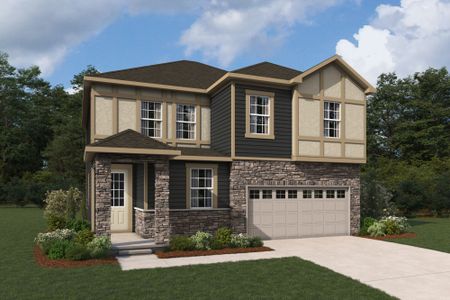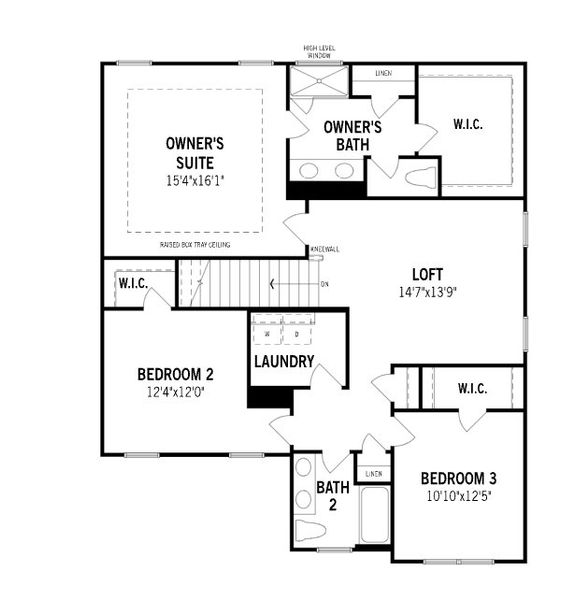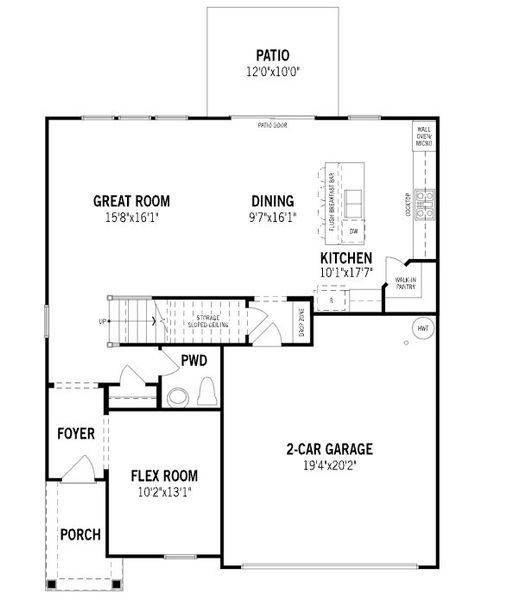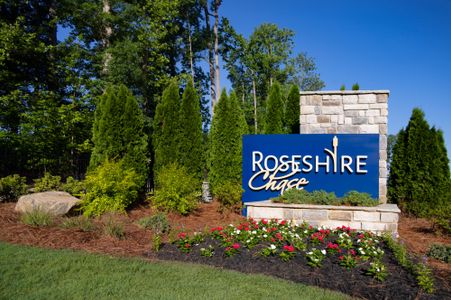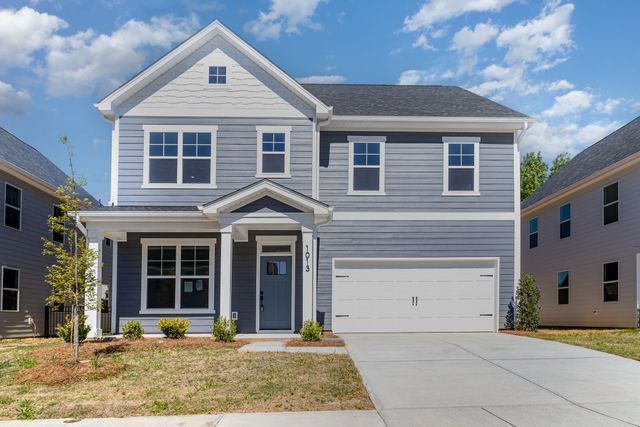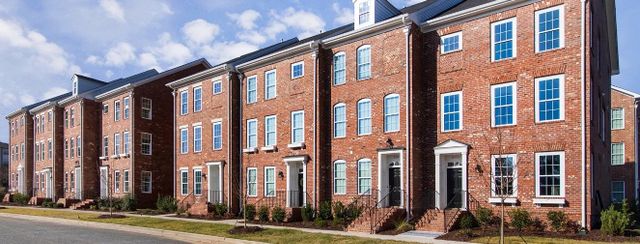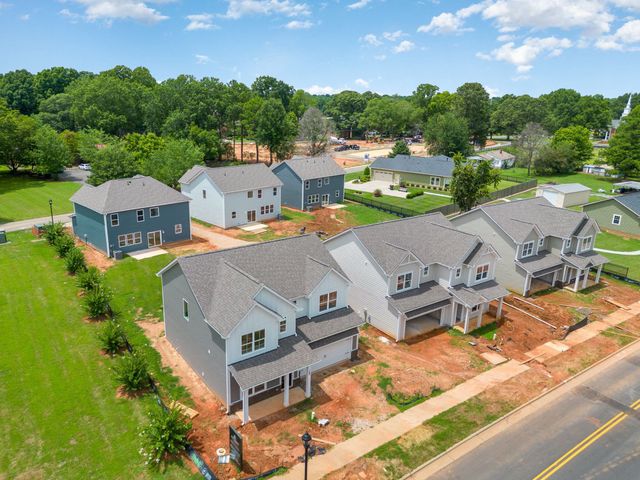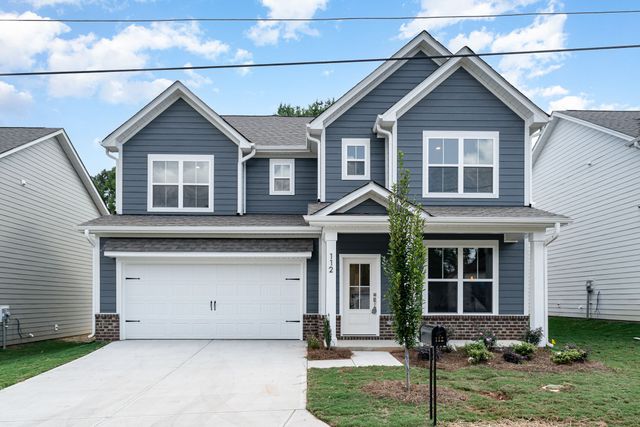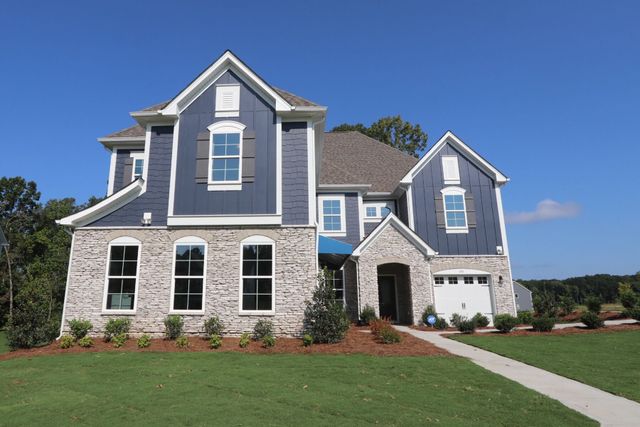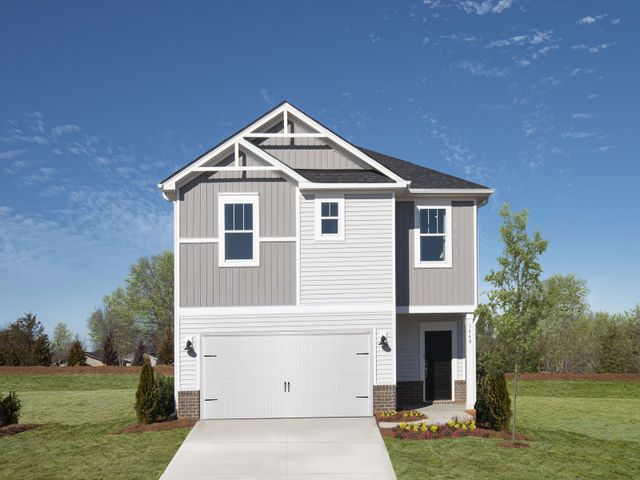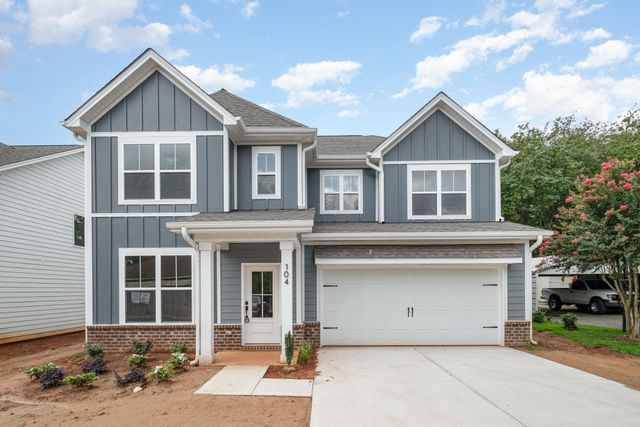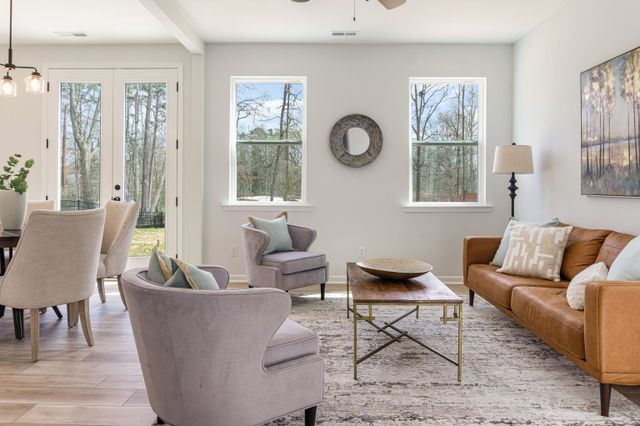Floor Plan
from $643,990
Redwood, 9859 Quercus Lane, Huntersville, NC 28078
3 bd · 2.5 ba · 2 stories · 2,324 sqft
from $643,990
Home Highlights
Garage
Attached Garage
Walk-In Closet
Utility/Laundry Room
Dining Room
Family Room
Porch
Patio
Kitchen
Primary Bedroom Upstairs
Community Pool
Playground
Sidewalks Available
Plan Description
Upon entering the Redwood, you are greeted by a foyer that opens to a flex room with options for a study or first floor guest suite with full bathroom. Continue to the spacious great room and dining area with patio access and open to the gourmet kitchen featuring a large island and walk-in pantry. Head to the second floor to find the spacious owner’s suite, loft, two additional bedrooms, full bathroom and convenient laundry room. Personalize your home with optional showers in lieu of bathtubs, fireplace in great room, covered veranda or screen porch. Roseshire Chase is a new home community offering a range of nearby activities and amenities to fit every lifestyle. Enjoy proximity to Lake Norman, popular Birkdale Village, the U.S. Whitewater Center and a small-town lifestyle in Huntersville, one of Charlotte's most desirable locations. Appreciate the best of quaint community living within 15 miles of Uptown Charlotte. Roseshire Chase will offer thoughtfully designed single-family floorplans with 3-6 bedrooms, 2-4.5 bathrooms, 2 & 3-car garages, open spaces and gourmet kitchens. It's Mattamy quality and style at an exceptional price, located in an exceptional area.
Plan Details
*Pricing and availability are subject to change.- Name:
- Redwood
- Garage spaces:
- 2
- Property status:
- Floor Plan
- Size:
- 2,324 sqft
- Stories:
- 2
- Beds:
- 3
- Baths:
- 2.5
Construction Details
- Builder Name:
- Mattamy Homes
Home Features & Finishes
- Garage/Parking:
- GarageAttached Garage
- Interior Features:
- Walk-In ClosetFoyerPantry
- Laundry facilities:
- Utility/Laundry Room
- Property amenities:
- PatioPorch
- Rooms:
- KitchenDining RoomFamily RoomOpen Concept FloorplanPrimary Bedroom Upstairs

Considering this home?
Our expert will guide your tour, in-person or virtual
Need more information?
Text or call (888) 486-2818
Roseshire Chase Community Details
Community Amenities
- Playground
- Lake Access
- Community Pool
- Park Nearby
- Cluster Mailbox
- Sidewalks Available
- Walking, Jogging, Hike Or Bike Trails
- Pocket Park
Neighborhood Details
Huntersville, North Carolina
Mecklenburg County 28078
Schools in Charlotte-Mecklenburg Schools
GreatSchools’ Summary Rating calculation is based on 4 of the school’s themed ratings, including test scores, student/academic progress, college readiness, and equity. This information should only be used as a reference. NewHomesMate is not affiliated with GreatSchools and does not endorse or guarantee this information. Please reach out to schools directly to verify all information and enrollment eligibility. Data provided by GreatSchools.org © 2024
Average Home Price in 28078
Getting Around
Air Quality
Taxes & HOA
- HOA Name:
- Kuester Management Group
- HOA fee:
- N/A
