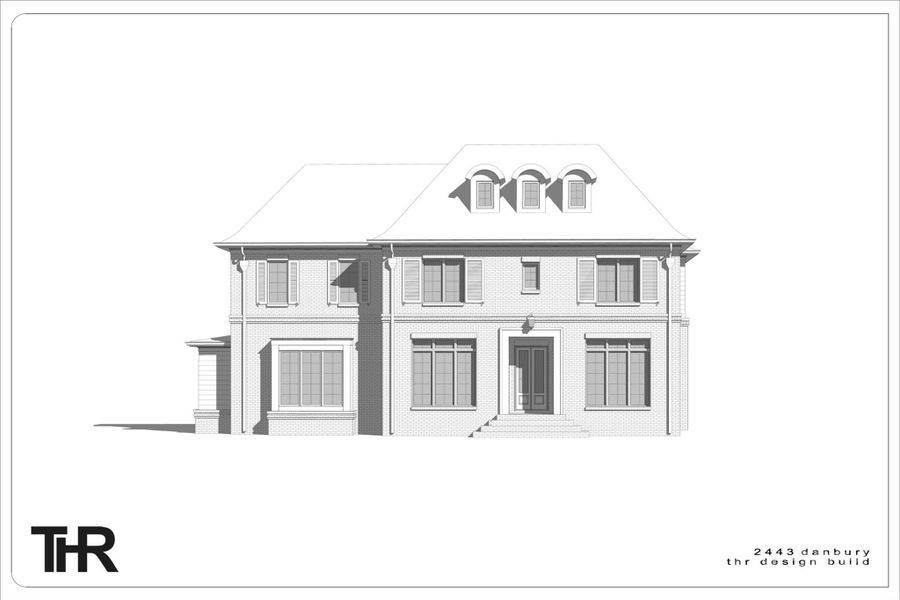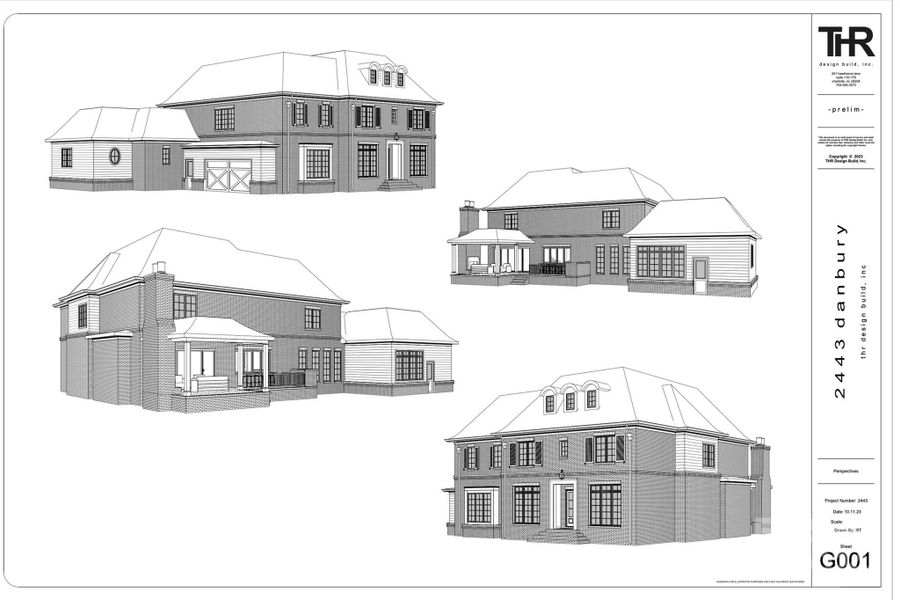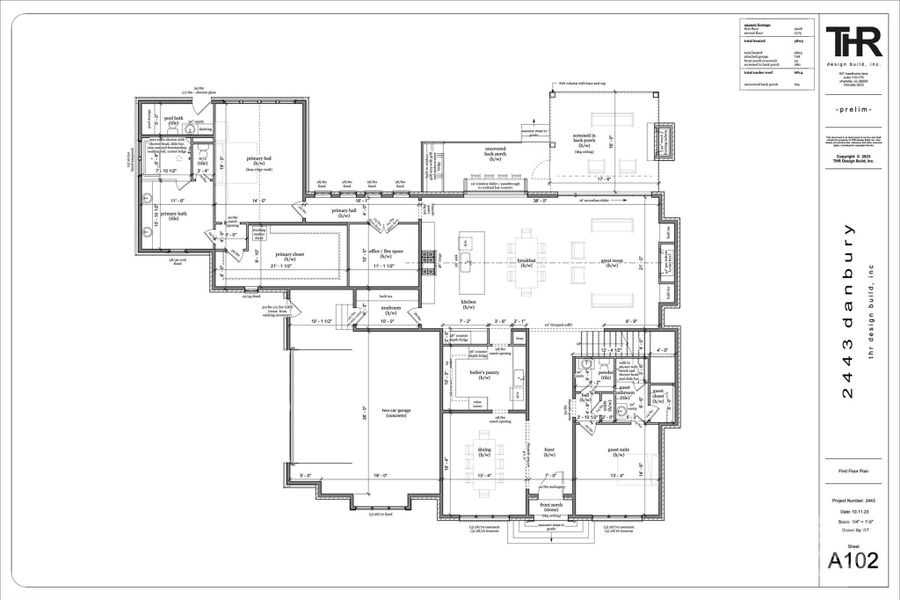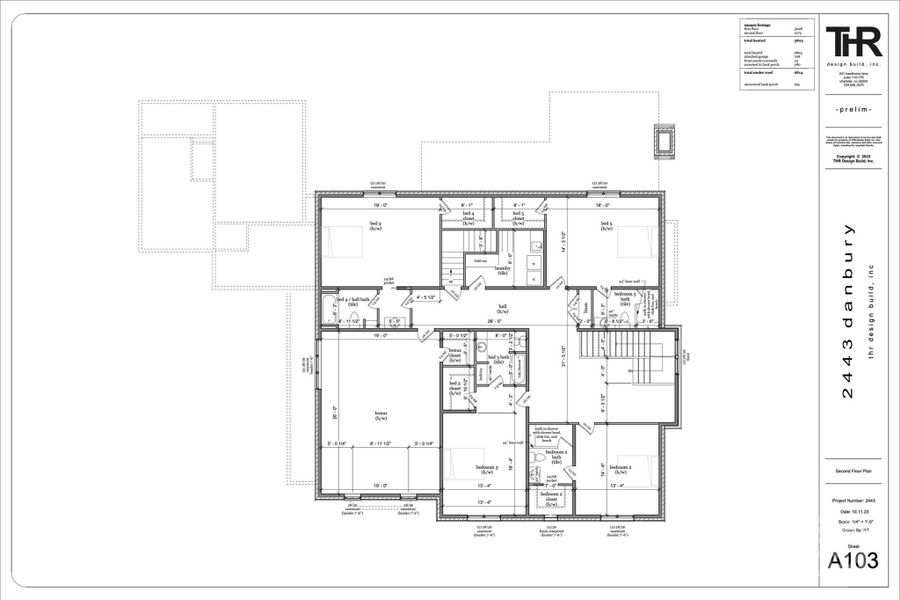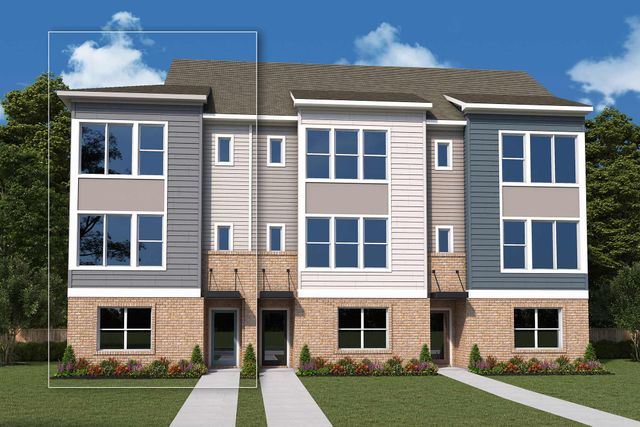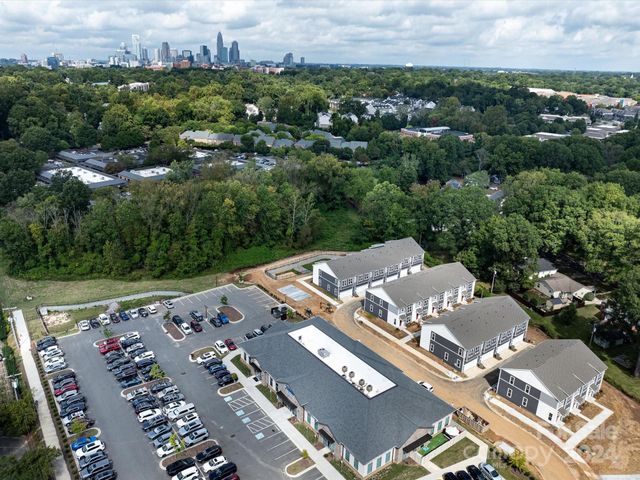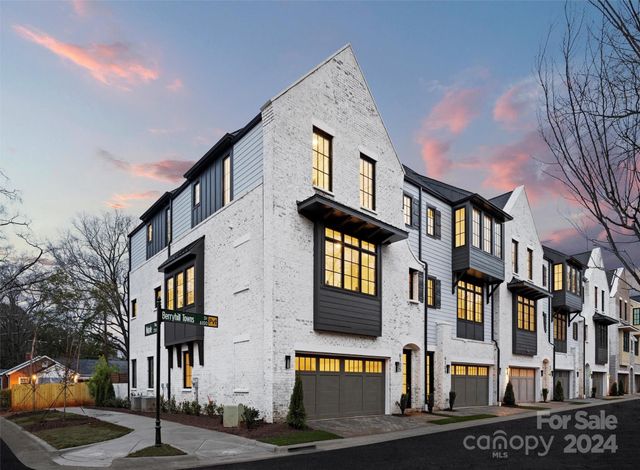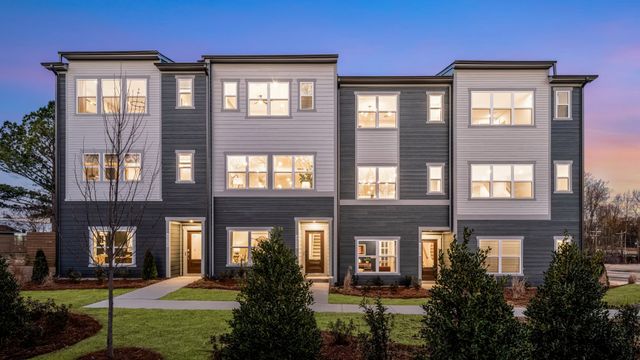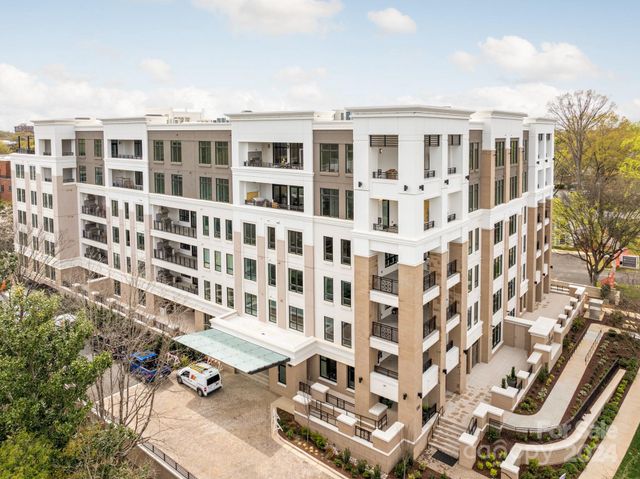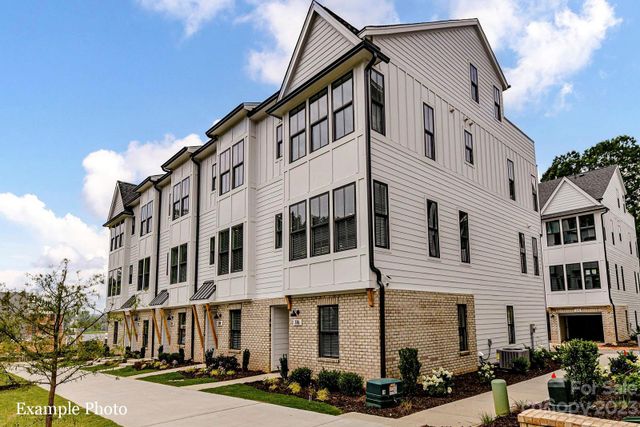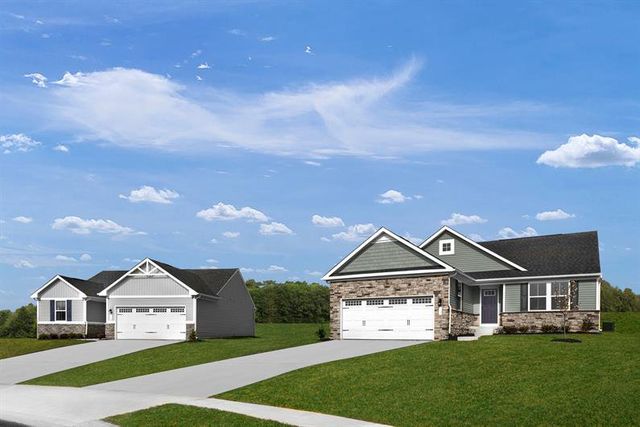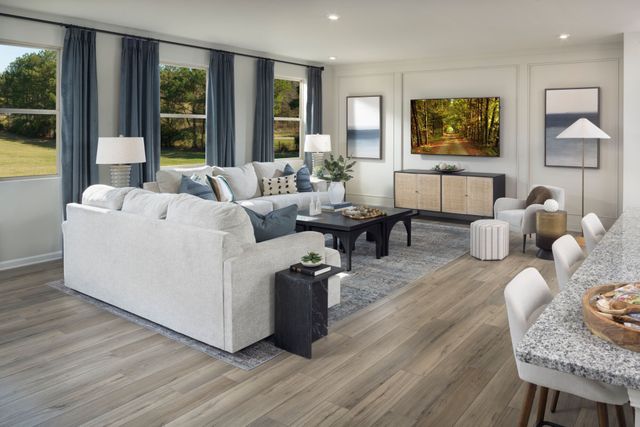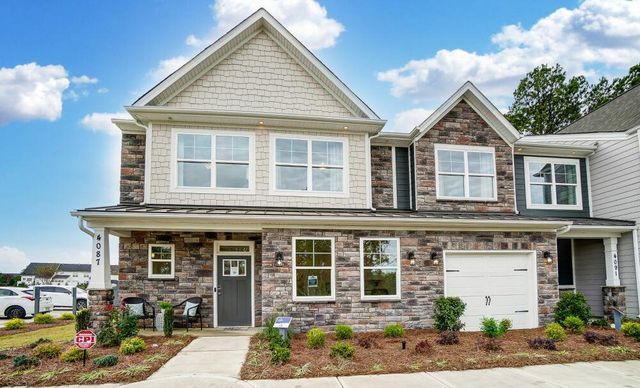Pending/Under Contract
$3,605,750
2443 Danbury Street, Charlotte, NC 28211
6 bd · 6.5 ba · 2 stories · 5,803 sqft
$3,605,750
Home Highlights
Garage
Walk-In Closet
Utility/Laundry Room
Family Room
Porch
Central Air
Dishwasher
Microwave Oven
Tile Flooring
Disposal
Fireplace
Breakfast Area
Wood Flooring
Electricity Available
Refrigerator
Home Description
Luxury living in Olde Cotswold! This stunning, traditional but fresh, new construction home sits on a tranquil, private street, on a half-acre flat lot. With 6 bedrooms and 6.5 bathrooms, including a main floor primary suite and a convenient guest suite, this home offers ample space for both family and visitors. The chef's kitchen, decked out with high-end finishes, opens seamlessly into the dining and living areas, creating an ideal space for entertaining. Elegant fixtures light up the home, showing off the meticulous attention to detail in the tile and cabinet selections. With a two-car attached garage and a serene screened porch with fireplace, this home offers both convenience and relaxation. Completed in January 2025.
Home Details
*Pricing and availability are subject to change.- Garage spaces:
- 2
- Property status:
- Pending/Under Contract
- Neighborhood:
- Cotswold
- Lot size (acres):
- 0.53
- Size:
- 5,803 sqft
- Stories:
- 2
- Beds:
- 6
- Baths:
- 6.5
- Fence:
- Privacy Fence, Fenced Yard
Construction Details
Home Features & Finishes
- Construction Materials:
- Brick
- Cooling:
- Central Air
- Flooring:
- Wood FlooringTile Flooring
- Foundation Details:
- Crawl Space
- Garage/Parking:
- Door OpenerGarageFront Entry Garage/ParkingDetached Garage
- Interior Features:
- Ceiling-VaultedWalk-In ClosetPocket DoorsFoyerPantrySliding DoorsStorageWet BarWalk-In PantryGarden TubFrench Doors
- Kitchen:
- Bar Ice MakerWine RefrigeratorDishwasherMicrowave OvenRefrigeratorDisposalKitchen Island
- Laundry facilities:
- Laundry Facilities On Upper LevelLaundry Facilities On Main LevelUtility/Laundry Room
- Lighting:
- Decorative Street Lights
- Property amenities:
- BarBackyardFireplacePorch
- Rooms:
- AtticFamily RoomBreakfast AreaOpen Concept Floorplan

Considering this home?
Our expert will guide your tour, in-person or virtual
Need more information?
Text or call (888) 486-2818
Utility Information
- Heating:
- Heat Pump, Water Heater
- Utilities:
- Electricity Available, Natural Gas Available, Cable Available, Cable TV
Community Amenities
- Grill Area
Neighborhood Details
Cotswold Neighborhood in Charlotte, North Carolina
Mecklenburg County 28211
Schools in Charlotte-Mecklenburg Schools
GreatSchools’ Summary Rating calculation is based on 4 of the school’s themed ratings, including test scores, student/academic progress, college readiness, and equity. This information should only be used as a reference. NewHomesMate is not affiliated with GreatSchools and does not endorse or guarantee this information. Please reach out to schools directly to verify all information and enrollment eligibility. Data provided by GreatSchools.org © 2024
Average Home Price in Cotswold Neighborhood
Getting Around
4 nearby routes:
4 bus, 0 rail, 0 other
Air Quality
Taxes & HOA
- HOA fee:
- N/A
Estimated Monthly Payment
Recently Added Communities in this Area
Nearby Communities in Charlotte
New Homes in Nearby Cities
More New Homes in Charlotte, NC
Listed by Ashley McMillan, amcmillan@dickensmitchener.com
Dickens Mitchener & Associates Inc, MLS CAR4114562
Dickens Mitchener & Associates Inc, MLS CAR4114562
Based on information submitted to the MLS GRID as of 06/26/2023. All data is obtained from various sources and may not have been verified by broker or MLS GRID. Supplied Open House Information is subject to change without notice. All information should be independently reviewed and verified for accuracy. Properties may or may not be listed by the office/agent presenting the information. Some IDX listings have been excluded from this website. The Digital Millennium Copyright Act of 1998, 17 U.S.C. § 512 (the “DMCA”) provides recourse for copyright owners who believe that material appearing on the Internet infringes their rights under U.S. copyright law. If you believe in good faith that any content or material made available in connection with our website or services infringes your copyright, you (or your agent) may send us a notice requesting that the content or material be removed, or access to it blocked. Notices must be sent in writing by email to DMCAnotice@MLSGrid.com. The DMCA requires that your notice of alleged copyright infringement include the following information: (1) description of the copyrighted work that is the subject of claimed infringement; (2) description of the alleged infringing content and information sufficient to permit us to locate the content; (3) contact information for you, including your address, telephone number and email address; (4) a statement by you that you have a good faith belief that the content in the manner complained of is not authorized by the copyright owner, or its agent, or by the operation of any law; (5) a statement by you, signed under penalty of perjury, that the information in the notification is accurate and that you have the authority to enforce the copyrights that are claimed to be infringed; and (6) a physical or electronic signature of the copyright owner or a person authorized to act on the copyright owner’s behalf. Failure to include all of the above information may result in the delay of the processing of your complaint.
Read MoreLast checked Nov 22, 5:00 am
