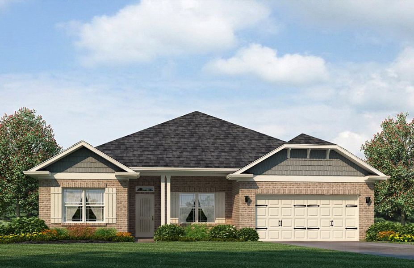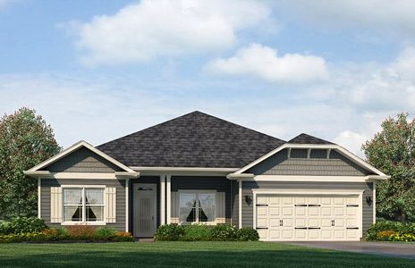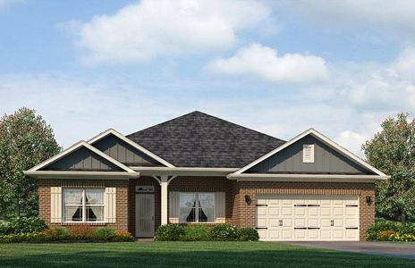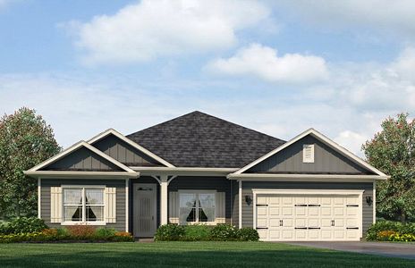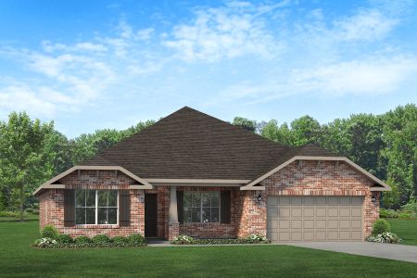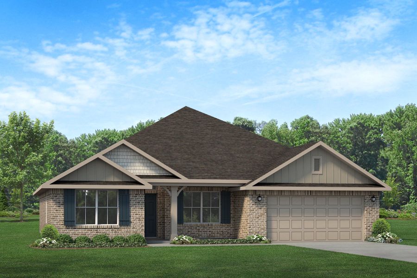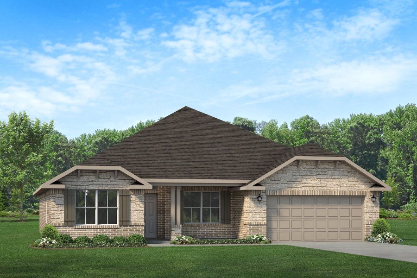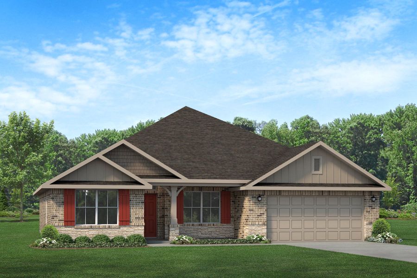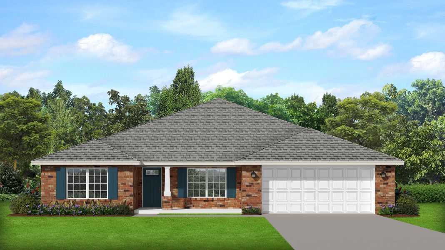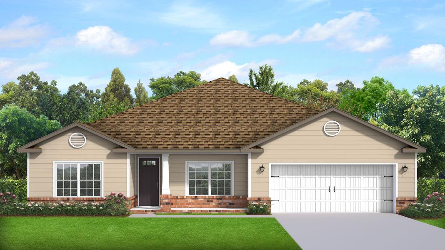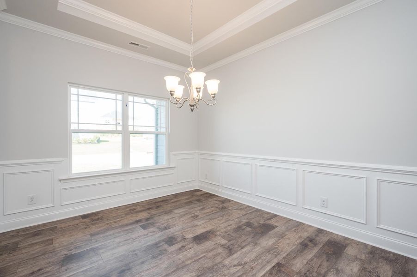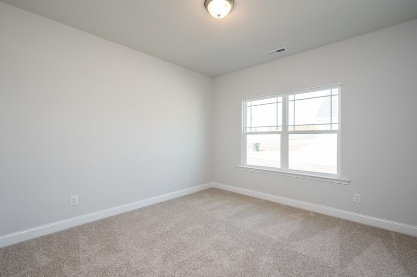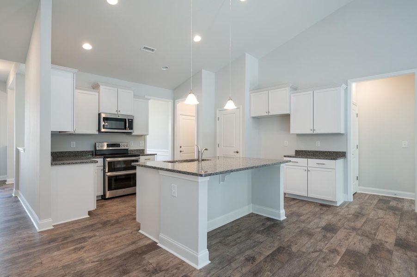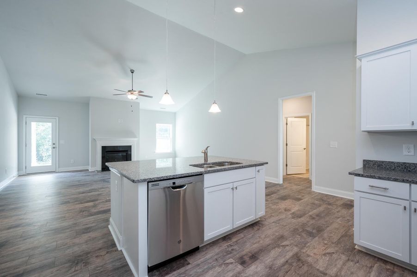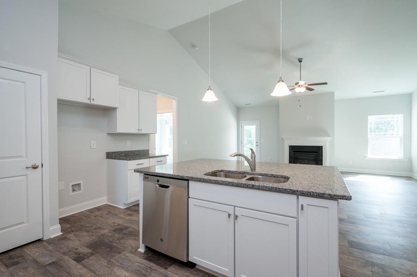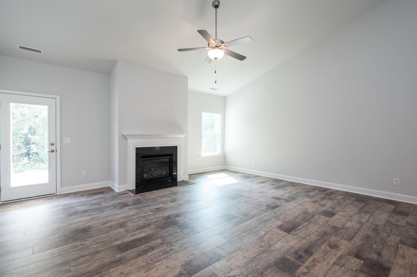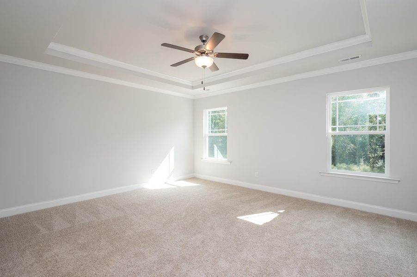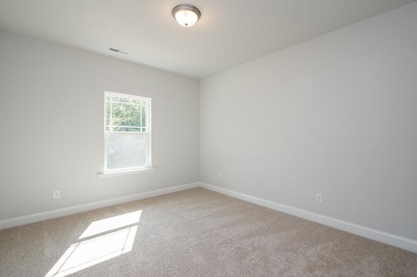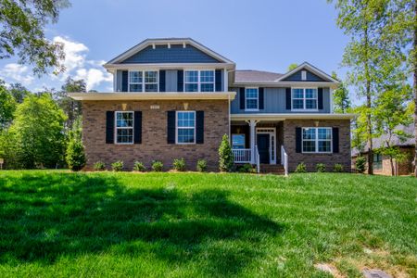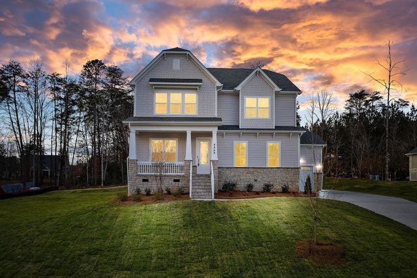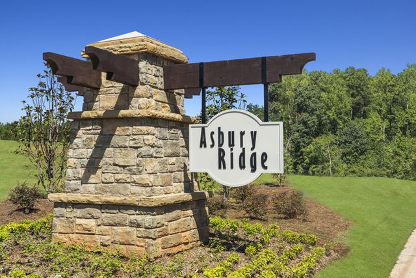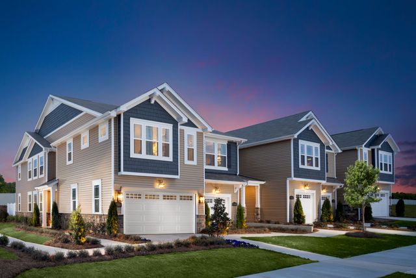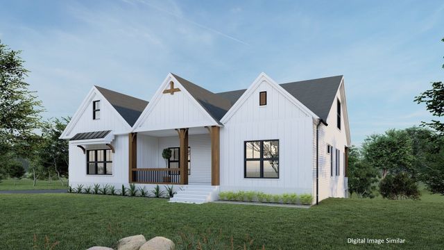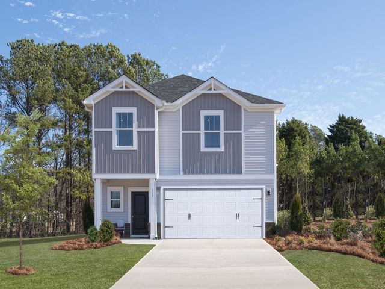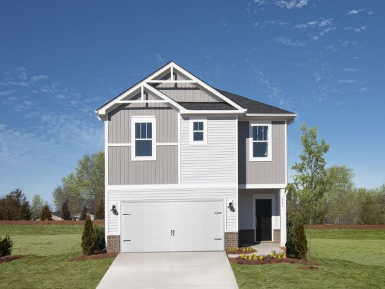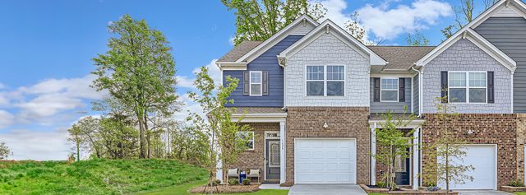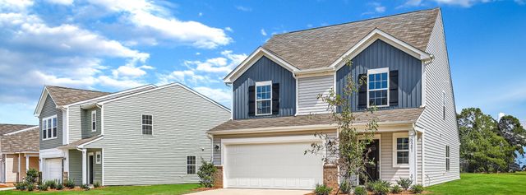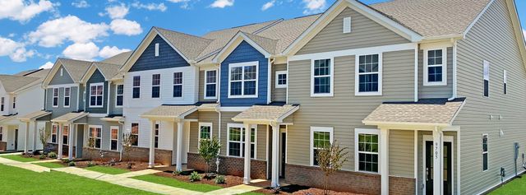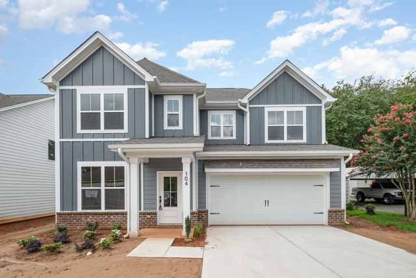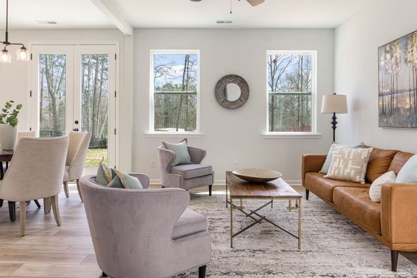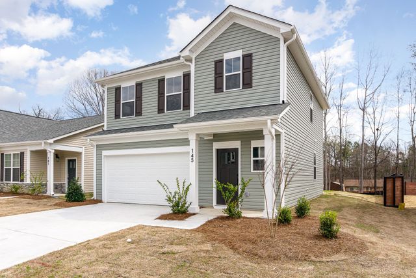Floor Plan
Flex cash
2100, 1195 Willow Grove, York, SC 29745
4 bd · 2 ba · 1 story · 2,100 sqft
Flex cash
Home Highlights
Garage
Attached Garage
Walk-In Closet
Primary Bedroom Downstairs
Utility/Laundry Room
Dining Room
Family Room
Porch
Primary Bedroom On Main
Plan Description
The 2100 floorplan by Adams Homes is a remarkable home design that offers both space and style. With its 4 bedrooms and 2 baths, this home provides ample room for families to comfortably live and grow. The open-concept layout seamlessly connects the main living areas, including the kitchen, dining area, and family room, creating a spacious and inviting atmosphere for gatherings and everyday living. The well-appointed kitchen features modern appliances, a center island, and plenty of counter and storage space. The master suite is located in the back of the home and features a large walk-in closet, double vanity, garden tub, and a separate shower. The additional 3 bedrooms are generously sized and are well appointed to be fit for living or be a designated home office or hobby space. Additionally, the 2100 floorplan includes a two-car garage for convenient parking and storage as well as a concrete patio in the back to extend your living space outdoors. With its thoughtful design and attention to detail, the 2100 floorplan is a wonderful choice for those seeking a spacious and stylish home.
Plan Details
*Pricing and availability are subject to change.- Name:
- 2100
- Garage spaces:
- 2
- Property status:
- Floor Plan
- Size:
- 2,100 sqft
- Stories:
- 1
- Beds:
- 4
- Baths:
- 2
Construction Details
- Builder Name:
- Adams Homes
Home Features & Finishes
- Garage/Parking:
- GarageAttached Garage
- Interior Features:
- Walk-In Closet
- Laundry facilities:
- Utility/Laundry Room
- Property amenities:
- BasementPorch
- Rooms:
- Primary Bedroom On MainDining RoomFamily RoomPrimary Bedroom Downstairs

Considering this home?
Our expert will guide your tour, in-person or virtual
Need more information?
Text or call (888) 486-2818
Lauren Pines Community Details
Community Amenities
- Walking, Jogging, Hike Or Bike Trails
Neighborhood Details
York, South Carolina
York County 29745
Schools in York School District 1
GreatSchools’ Summary Rating calculation is based on 4 of the school’s themed ratings, including test scores, student/academic progress, college readiness, and equity. This information should only be used as a reference. NewHomesMate is not affiliated with GreatSchools and does not endorse or guarantee this information. Please reach out to schools directly to verify all information and enrollment eligibility. Data provided by GreatSchools.org © 2024
Average Home Price in 29745
Getting Around
Air Quality
Taxes & HOA
- HOA fee:
- N/A
