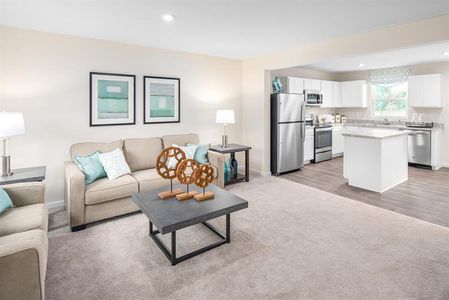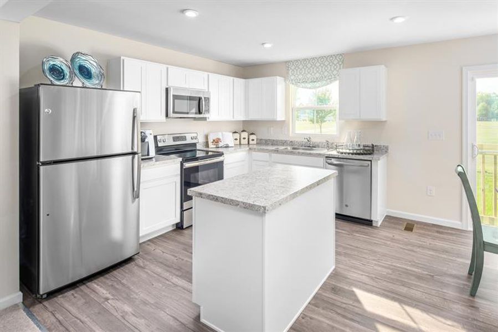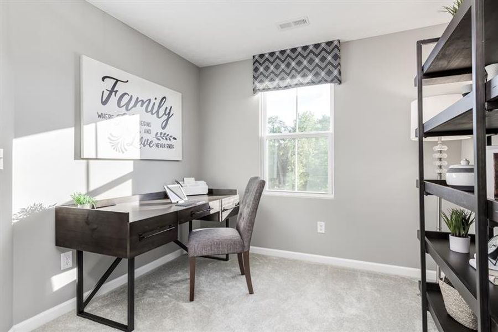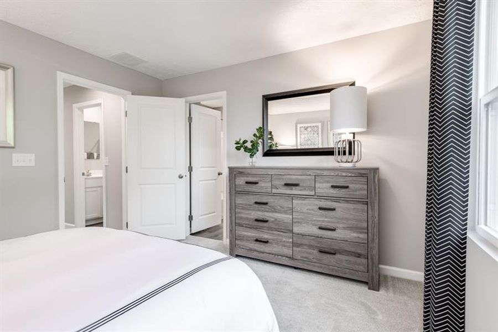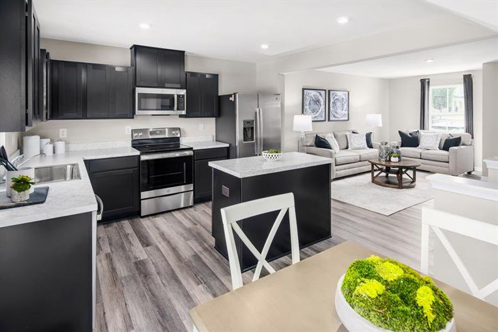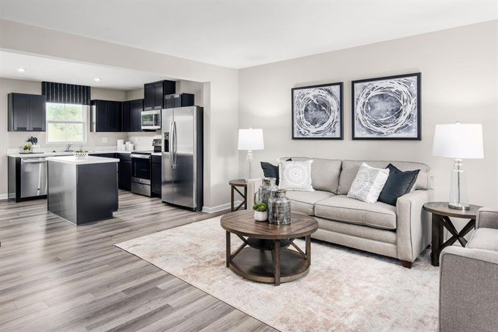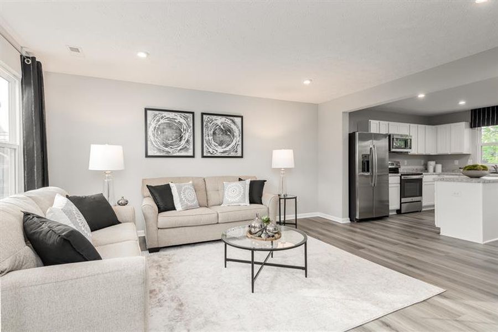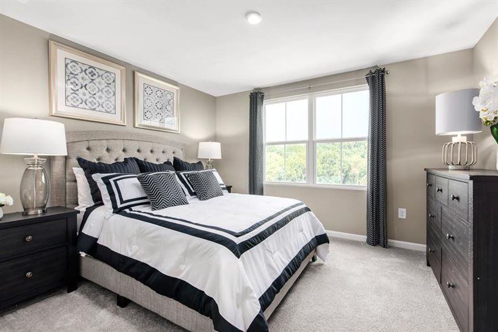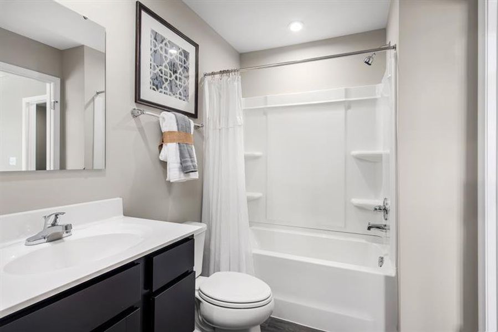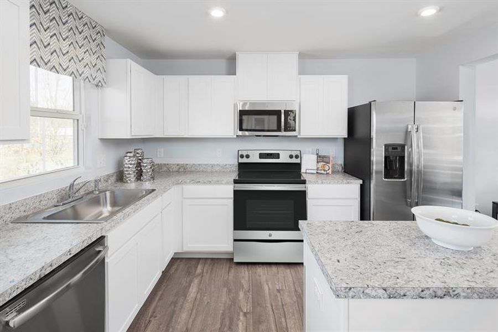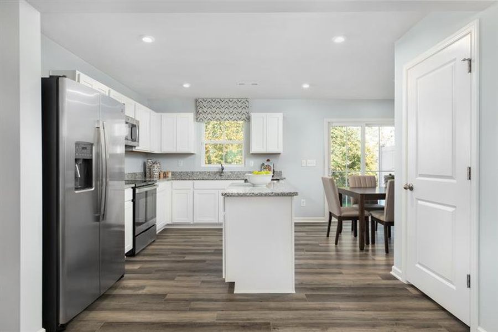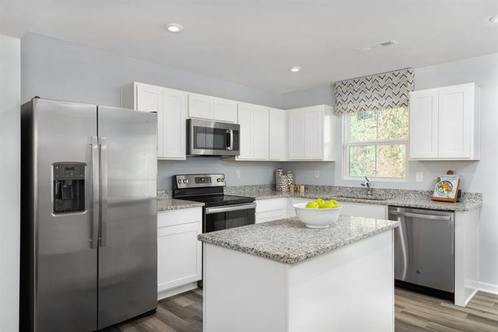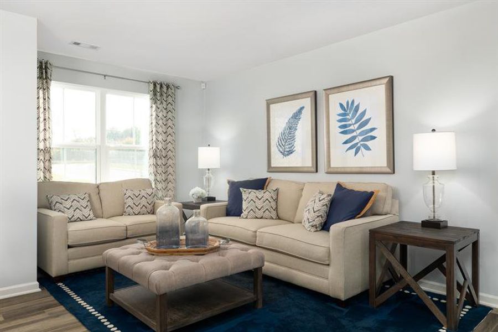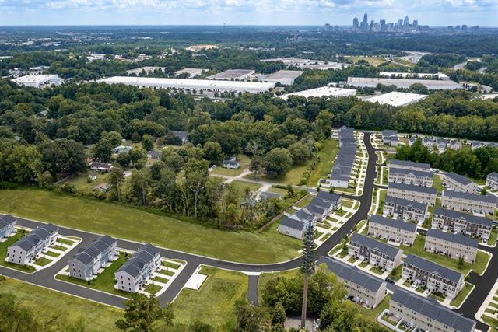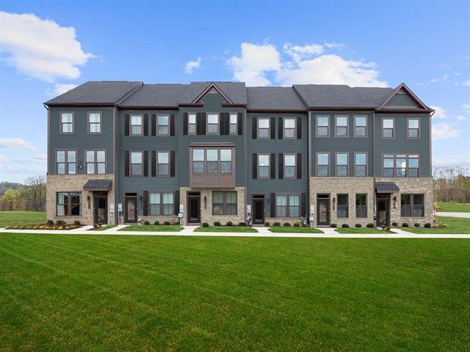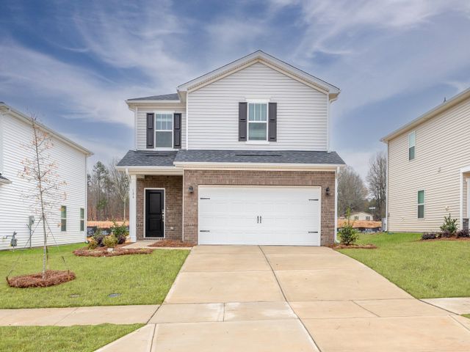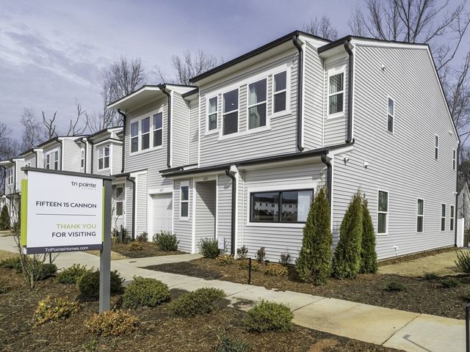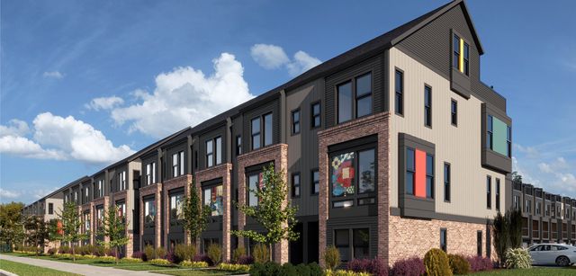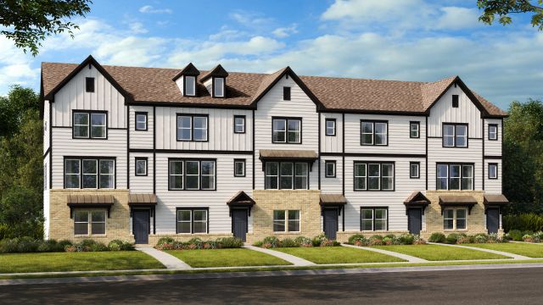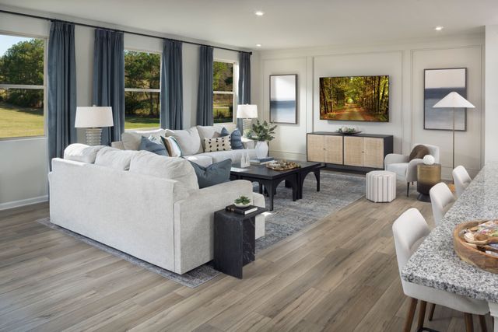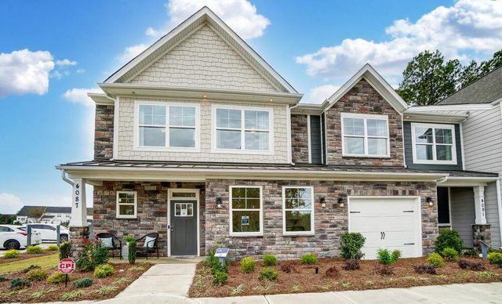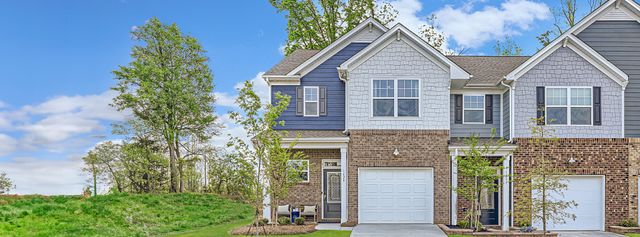Floor Plan
Model Home
from $289,990
Juniper, 5004 Stevedore Way, Charlotte, NC 28269
3 bd · 2.5 ba · 3 stories · 1,576 sqft
from $289,990
Home Highlights
Garage
Attached Garage
Walk-In Closet
Utility/Laundry Room
Dining Room
Family Room
Kitchen
Primary Bedroom Upstairs
Energy Efficient
Plan Description
Welcome to Ryan Homes at Dillon Lakes! Own for the same or less than rent just 10 minutes from Uptown in an established community. Enter the Juniper floorplan through the 1-car garage and rec room. The main floor is an open concept that connects the great room, kitchen, powder room, and dining room. The kitchen includes an appliance package and an island. Upstairs are 3 bedrooms including an Owner's bedroom with an ensuite bath. There's also a hall bath and a laundry center with an included washer and dryer. At Dillon Lakes, you'll be in a prime location near Camp North End, NODA, and the University area. Shopping, dining, and working out are always a short drive away. Plus, you'll be close to I-77 and I-85 to get anywhere you need to go. Ready to learn more? Schedule your visit!
Plan Details
*Pricing and availability are subject to change.- Name:
- Juniper
- Garage spaces:
- 1
- Property status:
- Floor Plan
- Size:
- 1,576 sqft
- Stories:
- 3+
- Beds:
- 3
- Baths:
- 2.5
Construction Details
- Builder Name:
- Ryan Homes
Home Features & Finishes
- Garage/Parking:
- GarageAttached Garage
- Interior Features:
- Walk-In Closet
- Laundry facilities:
- Utility/Laundry Room
- Rooms:
- KitchenDining RoomFamily RoomPrimary Bedroom Upstairs

Considering this home?
Our expert will guide your tour, in-person or virtual
Need more information?
Text or call (888) 486-2818
Utility Information
- Heating:
- Thermostat
Dillon Lakes Community Details
Community Amenities
- Dining Nearby
- Energy Efficient
- Park Nearby
- Entertainment
- Shopping Nearby
Neighborhood Details
Charlotte, North Carolina
Mecklenburg County 28269
Schools in Charlotte-Mecklenburg Schools
GreatSchools’ Summary Rating calculation is based on 4 of the school’s themed ratings, including test scores, student/academic progress, college readiness, and equity. This information should only be used as a reference. NewHomesMate is not affiliated with GreatSchools and does not endorse or guarantee this information. Please reach out to schools directly to verify all information and enrollment eligibility. Data provided by GreatSchools.org © 2024
Average Home Price in 28269
Getting Around
3 nearby routes:
3 bus, 0 rail, 0 other
Air Quality
Taxes & HOA
- HOA fee:
- N/A




