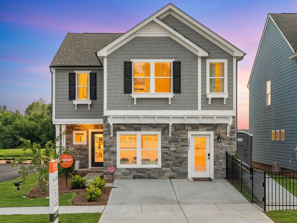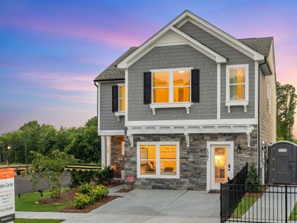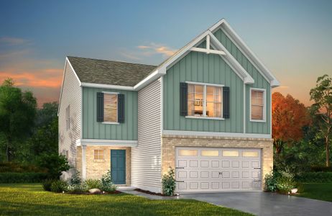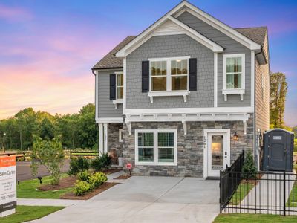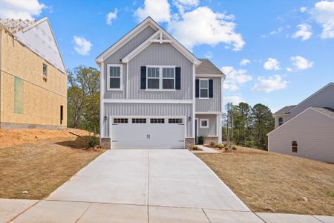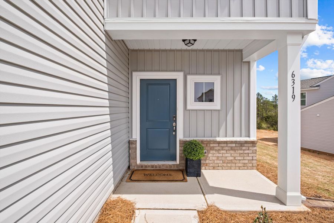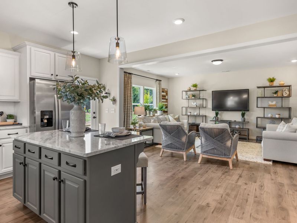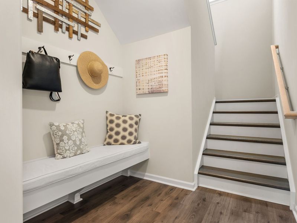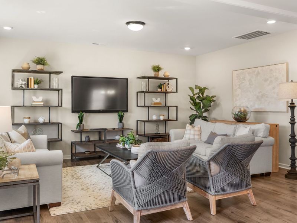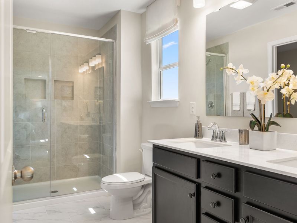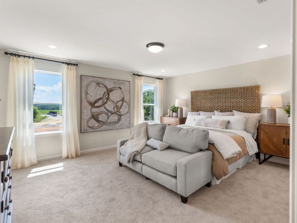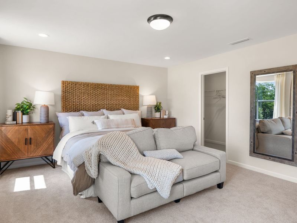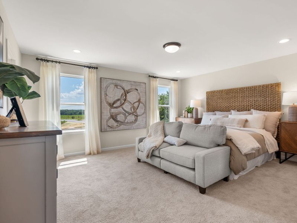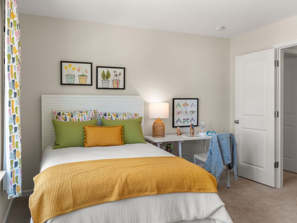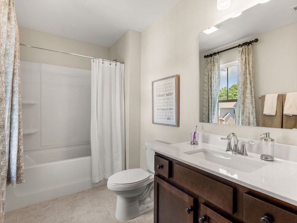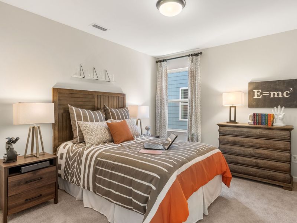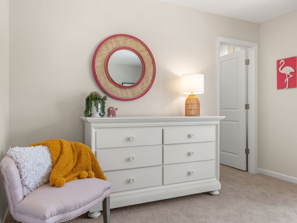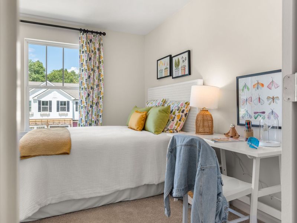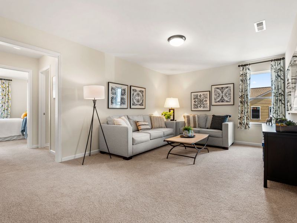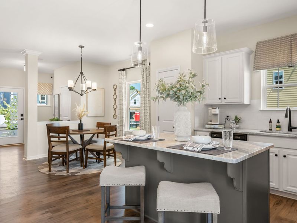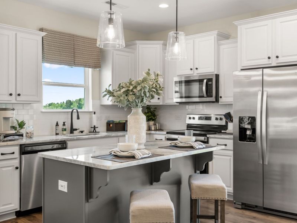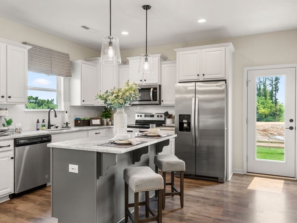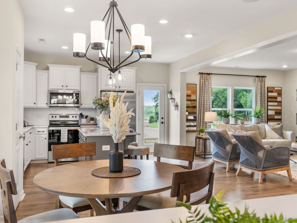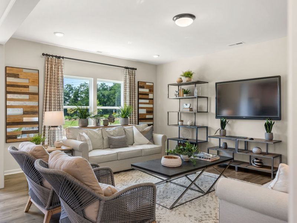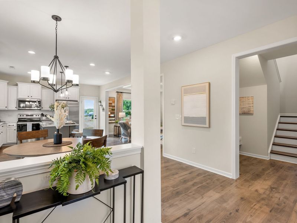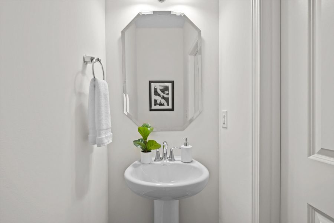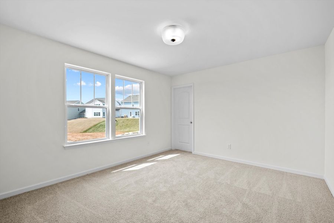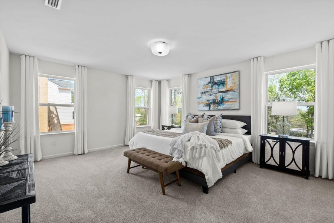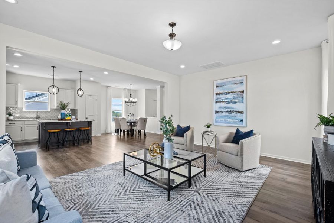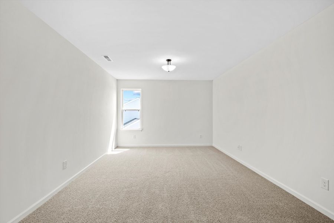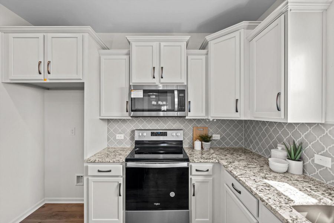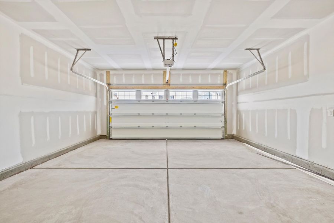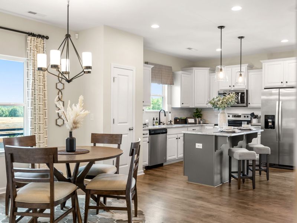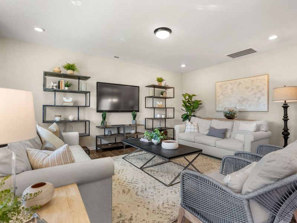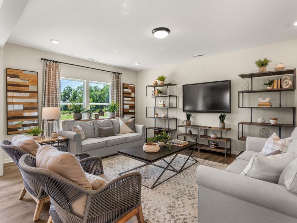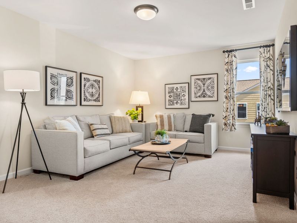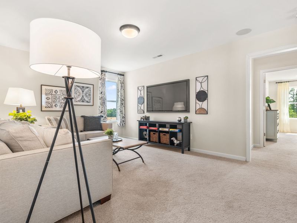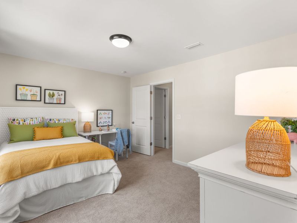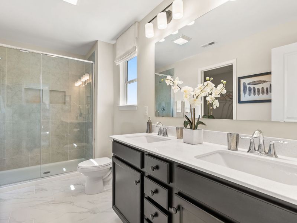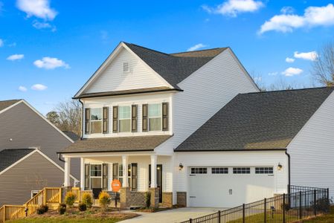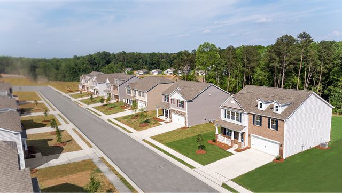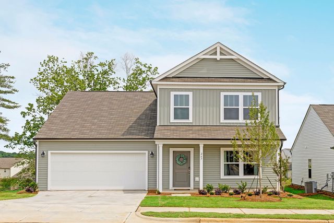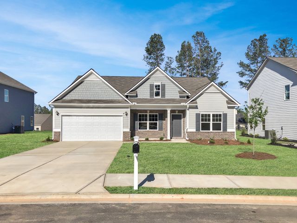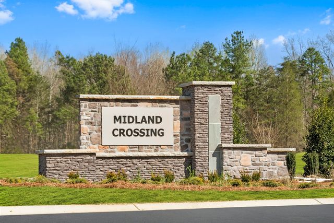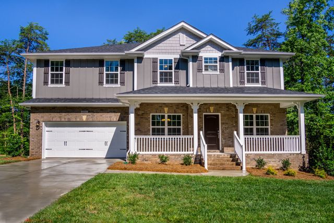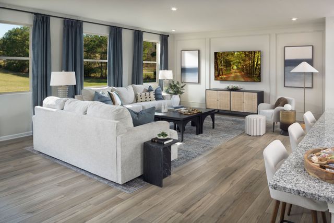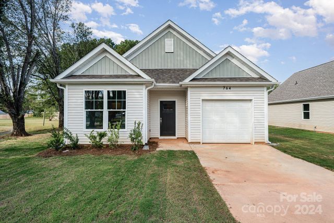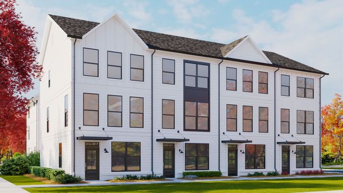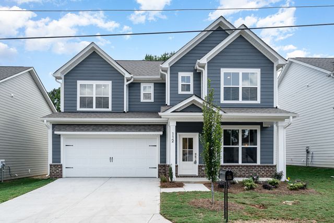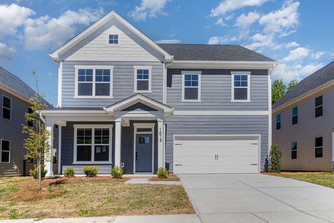Floor Plan
Lowered rates
from $363,900
Somerset, 170 Stonewater Drive, Red Cross, NC 28129
3 bd · 2.5 ba · 2 stories · 2,237 sqft
Lowered rates
from $363,900
Home Highlights
Garage
Attached Garage
Walk-In Closet
Utility/Laundry Room
Dining Room
Family Room
Porch
Patio
Fireplace
Kitchen
Primary Bedroom Upstairs
Ceiling-High
Loft
Plan Description
Introducing the Somerset, a versatile floorplan covering 2,237 square feet, featuring 3 Bedrooms, 2.5 Bathrooms, and a 2-car garage. The Somerset's design provides ample, open-concept living spaces on both floors. On the First Floor, you'll enter a generously proportioned Great Room seamlessly flowing into a spacious Kitchen and Dining Nook Area. Moving to the Second Floor, you'll find an expansive Primary Suite with a generous Primary Bathroom and a substantial Walk-In Closet. Moreover, the Second Floor includes a spacious Loft, a convenient Laundry Room, an additional Bathroom, and two more roomy Bedrooms, each with Walk-In Closets. The Somerset floorplan offers great adaptability, with numerous customization options to match your personal preferences, ensuring The Somerset becomes the ideal place to call home.
Plan Details
*Pricing and availability are subject to change.- Name:
- Somerset
- Garage spaces:
- 2
- Property status:
- Floor Plan
- Size:
- 2,237 sqft
- Stories:
- 2
- Beds:
- 3
- Baths:
- 2.5
Construction Details
- Builder Name:
- True Homes
Home Features & Finishes
- Garage/Parking:
- GarageAttached Garage
- Interior Features:
- Ceiling-HighWalk-In ClosetFoyerPantryLoft
- Laundry facilities:
- Utility/Laundry Room
- Property amenities:
- SodBathtub in primaryPatioFireplaceSmart Home SystemPorch
- Rooms:
- KitchenPowder RoomDining RoomFamily RoomOpen Concept FloorplanPrimary Bedroom Upstairs

Considering this home?
Our expert will guide your tour, in-person or virtual
Need more information?
Text or call (888) 486-2818
Streamside Community Details
Community Amenities
- Dining Nearby
- Park Nearby
- Multigenerational Homes Available
- Entertainment
- Shopping Nearby
Neighborhood Details
Red Cross, North Carolina
Stanly County 28129
Schools in Stanly County Schools
GreatSchools’ Summary Rating calculation is based on 4 of the school’s themed ratings, including test scores, student/academic progress, college readiness, and equity. This information should only be used as a reference. NewHomesMate is not affiliated with GreatSchools and does not endorse or guarantee this information. Please reach out to schools directly to verify all information and enrollment eligibility. Data provided by GreatSchools.org © 2024
Average Home Price in 28129
Getting Around
Air Quality
Taxes & HOA
- Tax Year:
- 2024
- Tax Rate:
- 0.76%
- HOA fee:
- N/A
