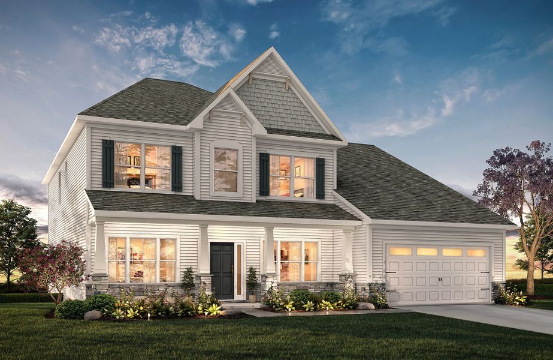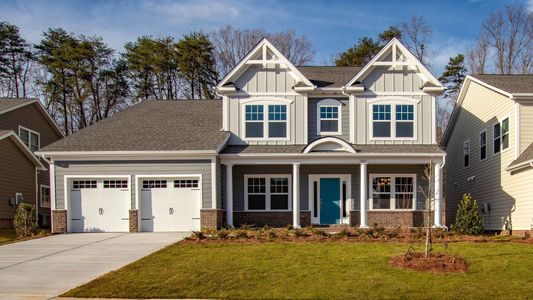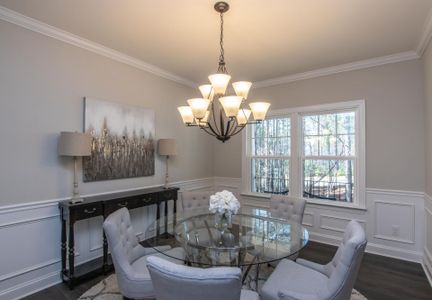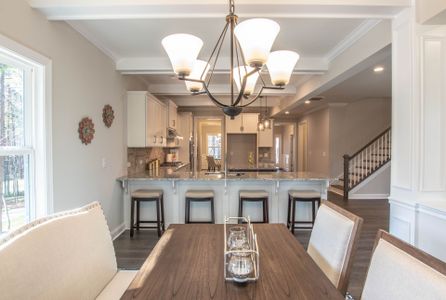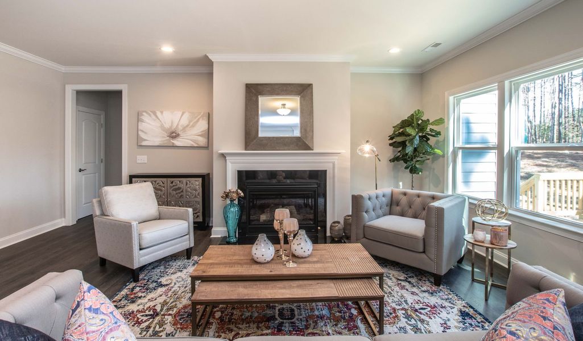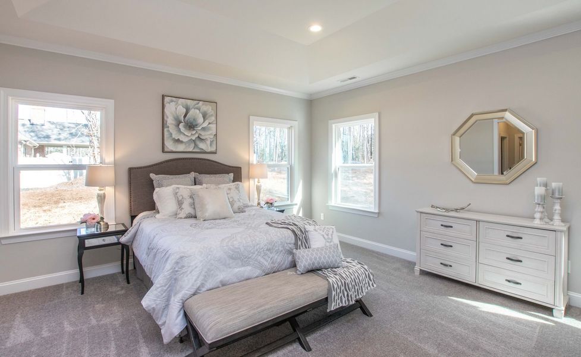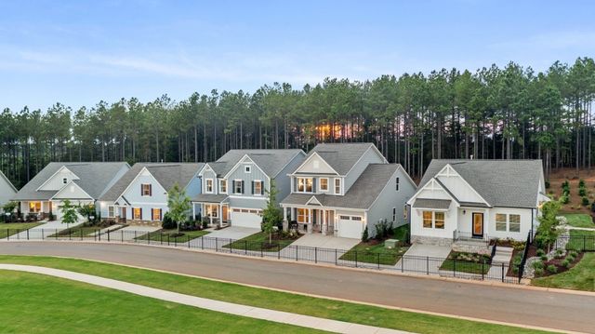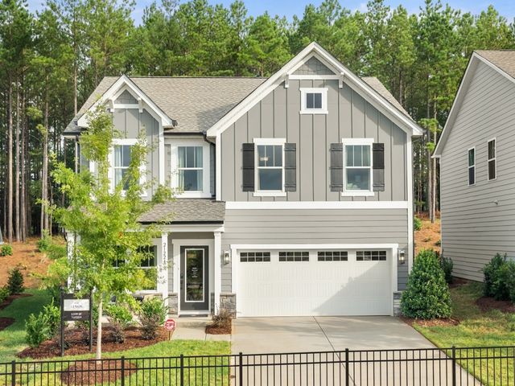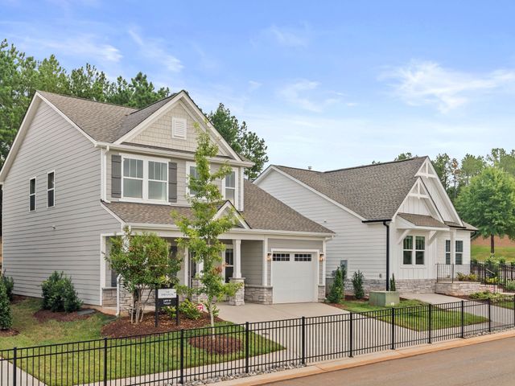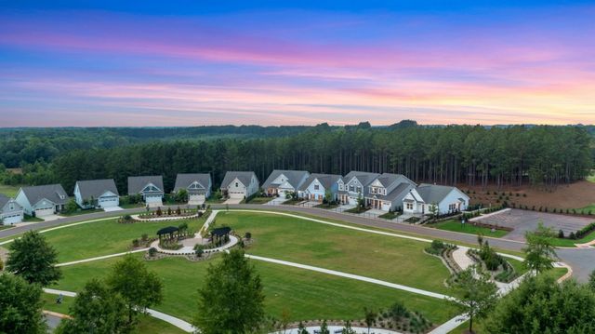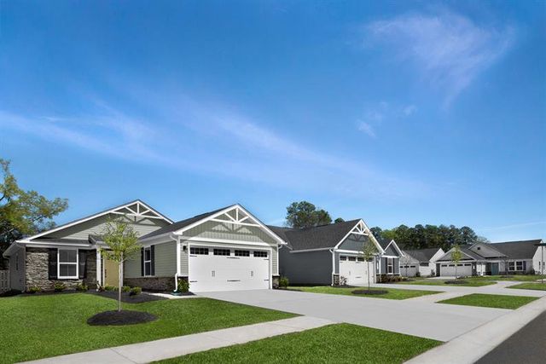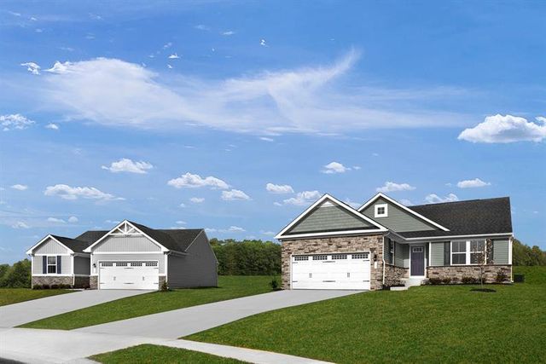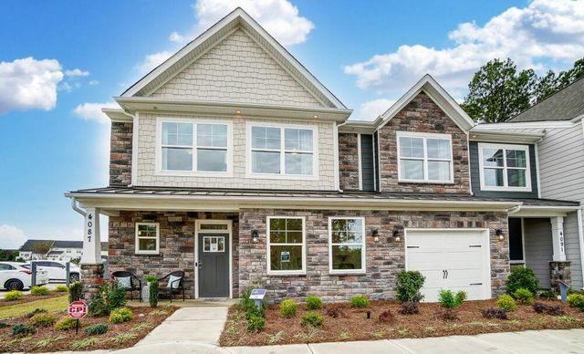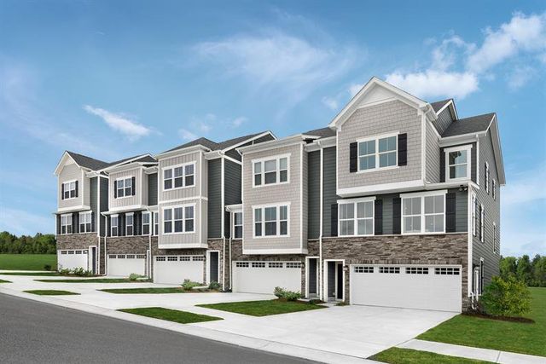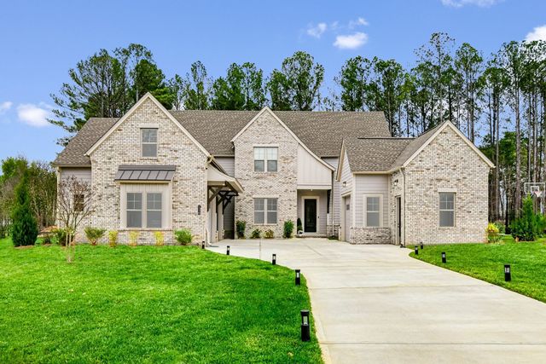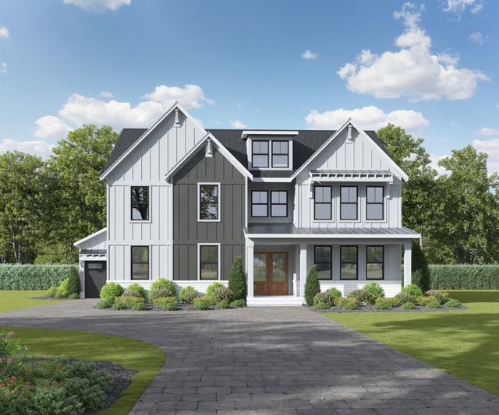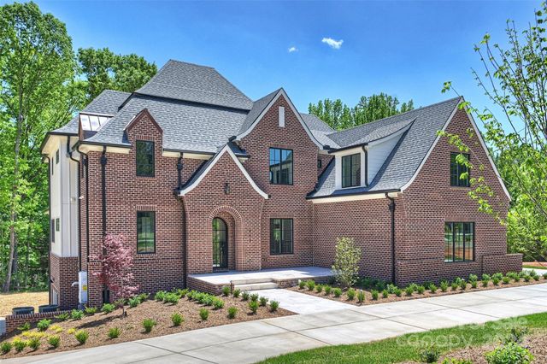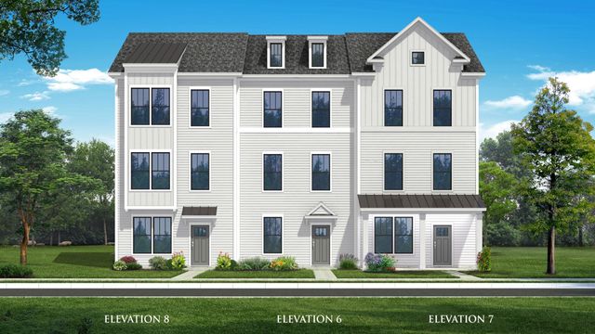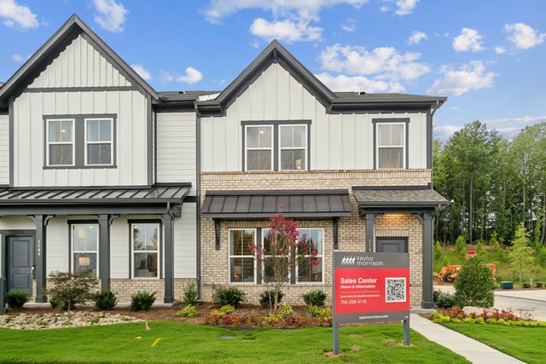Floor Plan
Incentives available
from $502,400
Kensington, 21216 Sanctuary Drive, Lancaster, SC 29720
4 bd · 2.5 ba · 2 stories · 3,755 sqft
Incentives available
from $502,400
Home Highlights
Garage
Attached Garage
Walk-In Closet
Utility/Laundry Room
Dining Room
Family Room
Porch
Kitchen
Primary Bedroom Upstairs
Community Pool
Club House
Plan Description
Discover The Kensington, a versatile floorplan ranging in size from 3,434 to 4,167 square feet, accommodating diverse family needs with 4 to 5 Bedrooms and 2.5 to 4.5 Bathrooms. This floorplan offers ample space for comfortable living. As you step through the front door on the First Floor, you're welcomed by an extensive Private Study and a stunning Formal Dining Room. Continuing through the Foyer, you enter a spacious, open Great Room, with the option for a Fireplace, leading into the Designer Kitchen featuring a Butler Pantry that connects back to the Formal Dining Room. The First Floor also includes a Laundry area and an Entry Bench off the garage, providing practical storage solutions and convenient organization for families of all sizes. On the same level, a generous Primary Suite with a spacious Bathroom and a large walk-in closet offers a perfect retreat within your home. The Second Floor boasts three spacious Bedrooms, two connected by a jack-and-jill Bathroom and the third Bedroom featuring a private Bathroom. You can enjoy a beautiful view overlooking the Great Room from the upper floor or choose to add a Game Room for extra space. The Kensington's design is highly adaptable, offering various customization options to align with your personal preferences. Tailor your home to suit your lifestyle and family dynamics by adding a Screened or Covered Porch or incorporating a finished Bonus Room Upstairs for additional space, making the Kensington the perfect space to call home.
Plan Details
*Pricing and availability are subject to change.- Name:
- Kensington
- Garage spaces:
- 2
- Property status:
- Floor Plan
- Size:
- 3,755 sqft
- Stories:
- 2
- Beds:
- 4
- Baths:
- 2.5
Construction Details
- Builder Name:
- True Homes
Home Features & Finishes
- Garage/Parking:
- GarageAttached Garage
- Interior Features:
- Walk-In ClosetFoyerPantry
- Laundry facilities:
- Utility/Laundry Room
- Property amenities:
- Porch
- Rooms:
- KitchenPowder RoomDining RoomFamily RoomOpen Concept FloorplanPrimary Bedroom Upstairs

Considering this home?
Our expert will guide your tour, in-person or virtual
Need more information?
Text or call (888) 486-2818
Harbor Pointe Community Details
Community Amenities
- Grill Area
- Dining Nearby
- Lake Access
- Club House
- Tennis Courts
- Community Pool
- Park Nearby
- Amenity Center
- Bocce Field
- Open Greenspace
- Walking, Jogging, Hike Or Bike Trails
- Kayaking
- Pavilion
- Shopping Nearby
Neighborhood Details
Lancaster, South Carolina
Lancaster County 29720
Schools in Lancaster County School District
GreatSchools’ Summary Rating calculation is based on 4 of the school’s themed ratings, including test scores, student/academic progress, college readiness, and equity. This information should only be used as a reference. NewHomesMate is not affiliated with GreatSchools and does not endorse or guarantee this information. Please reach out to schools directly to verify all information and enrollment eligibility. Data provided by GreatSchools.org © 2024
Average Home Price in 29720
Getting Around
Air Quality
Taxes & HOA
- HOA fee:
- N/A
