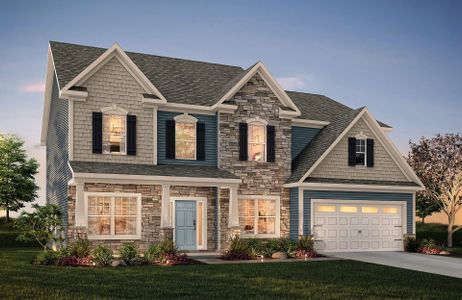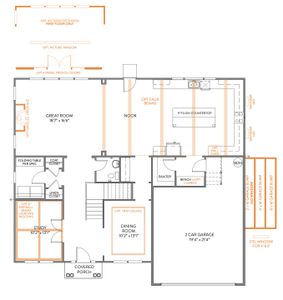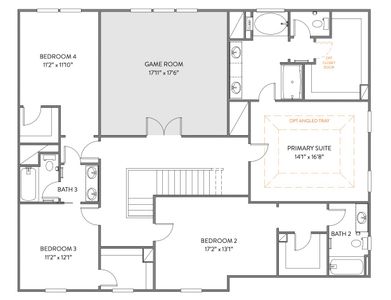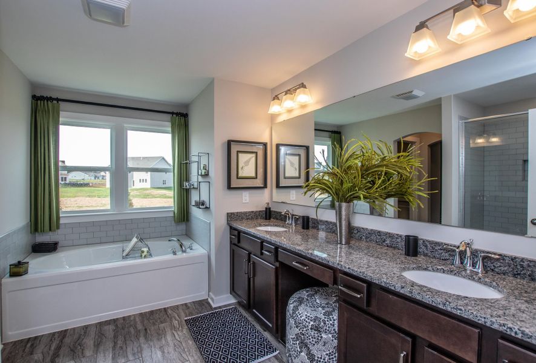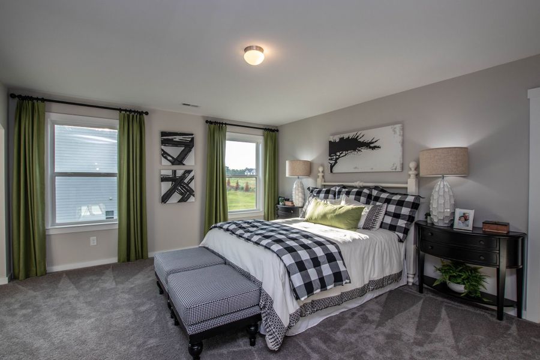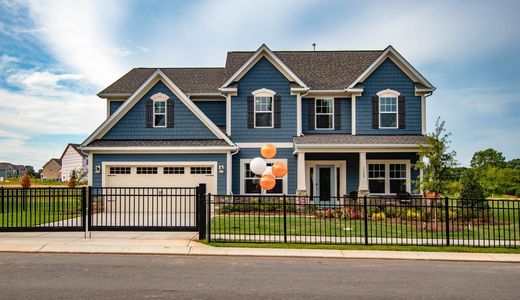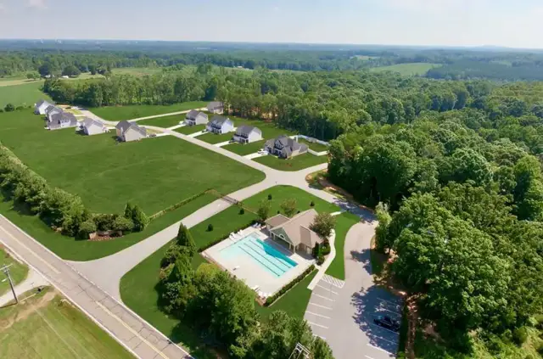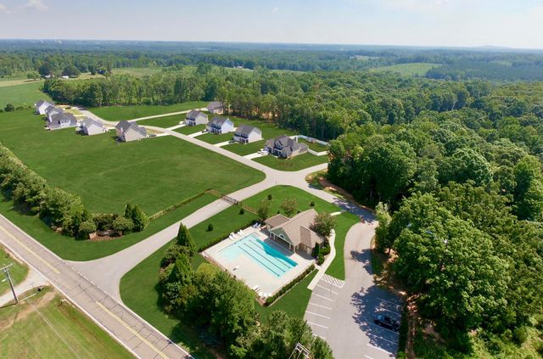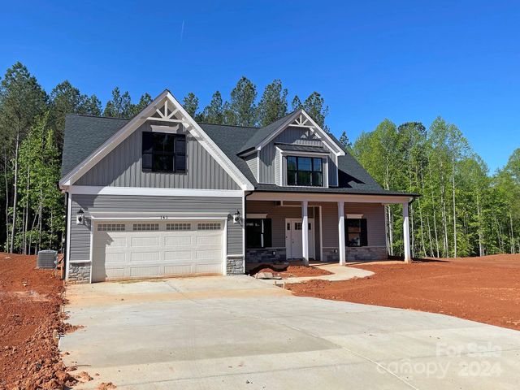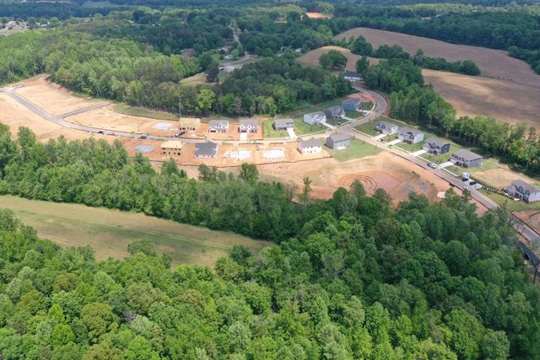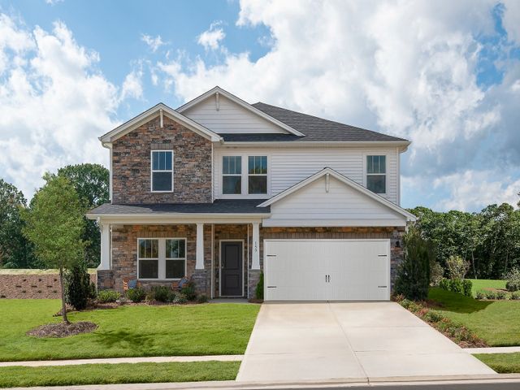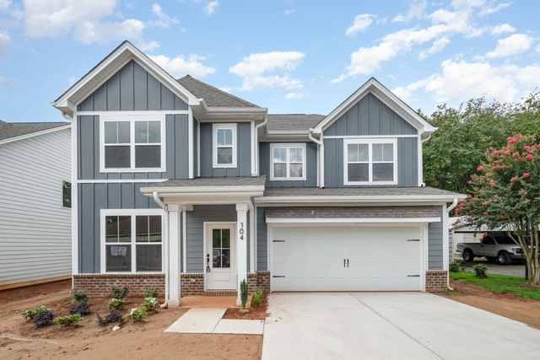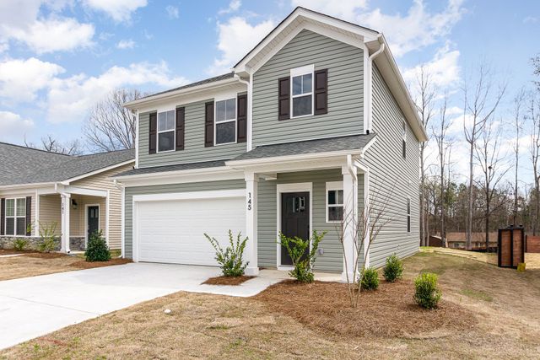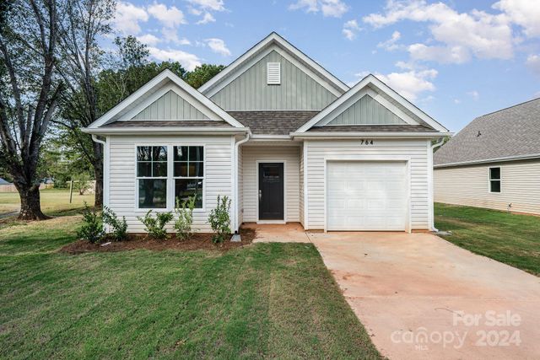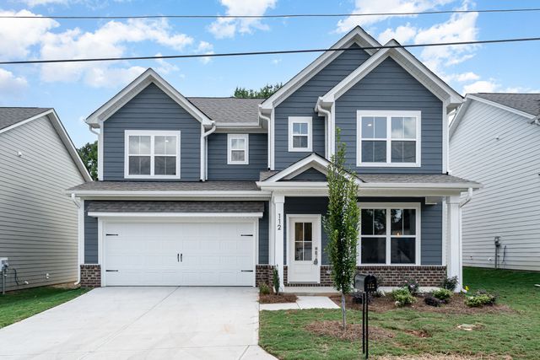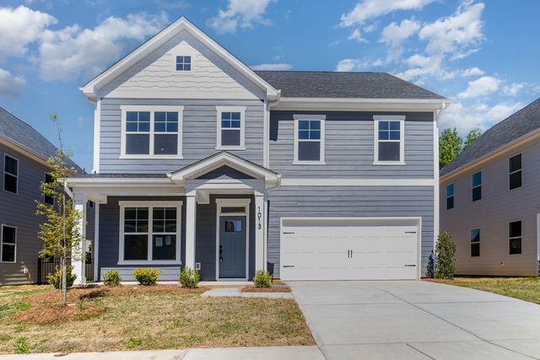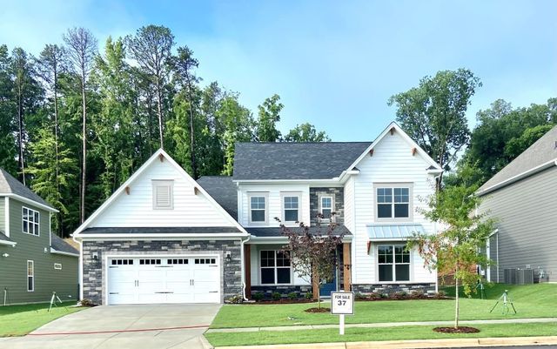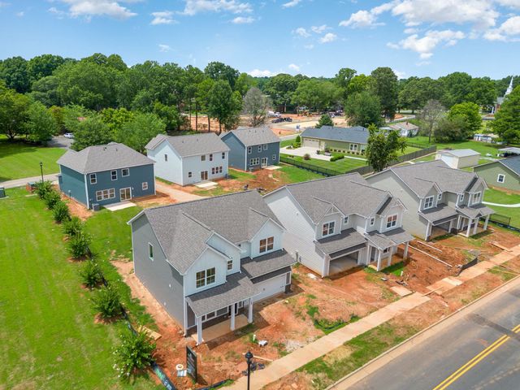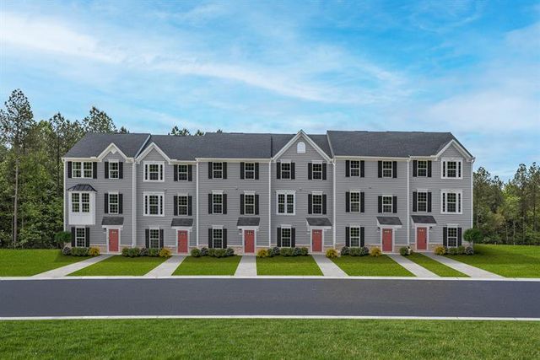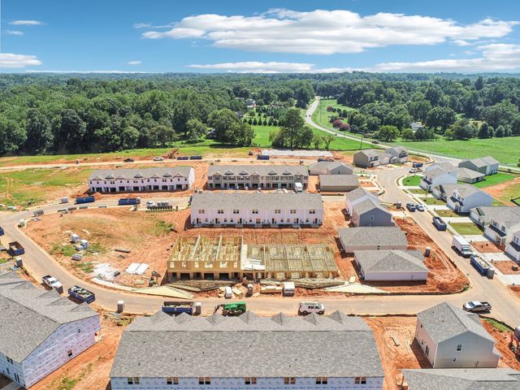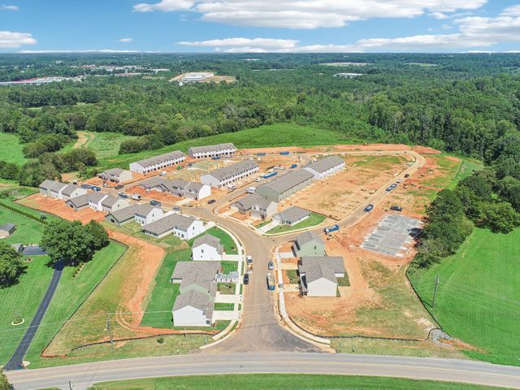Floor Plan
Incentives available
from $504,900
Kemp, 236 Wheatfield Drive, Statesville, NC 28677
4 bd · 3.5 ba · 2 stories · 3,580 sqft
Incentives available
from $504,900
Home Highlights
Garage
Attached Garage
Walk-In Closet
Utility/Laundry Room
Dining Room
Family Room
Porch
Office/Study
Breakfast Area
Kitchen
Game Room
Primary Bedroom Upstairs
Plan Description
Discover The Kemp, a versatile floorplan ranging in size from 3,580 to 4,585 square feet, 4 to 6 Bedrooms, and 3.5 to 4.5 Bathrooms to accommodate diverse family needs. This floorplan provides ample space for comfortable living, catering to smaller or larger families alike. On the First Floor, an extensive Private Study and a gorgeous Formal Dining Room greet you as you enter the front door. Passing by the first-floor Laundry and Half Bathroom, you continue through to a large, open Great Room with an optional Fireplace and pass into the Designer Kitchen, which features a Butler Pantry that passes back into the Formal Dining Room. With a Mudroom and Pantry off the garage, you'll find convenient storage solutions and easy organization for all your daily essentials. The Second Floor features 3 spacious Bedrooms, 2 connected by a jack-and-jill Bathroom, and the 3rd Bedroom offers a private Bathroom. The spacious Primary Bedroom beckons, featuring a large connected Bathroom with a walk-in shower, garden tub, and expansive closet. The Kemp’s design is highly adaptable, with various customization options to align with your personal preferences. Create a home that suits your lifestyle and family dynamics, tailoring it with a Third Floor or an additional Second Floor Bedroom, making The Kemp your perfect space to call home.
Plan Details
*Pricing and availability are subject to change.- Name:
- Kemp
- Garage spaces:
- 2
- Property status:
- Floor Plan
- Size:
- 3,580 sqft
- Stories:
- 2
- Beds:
- 4
- Baths:
- 3.5
Construction Details
- Builder Name:
- True Homes
Home Features & Finishes
- Garage/Parking:
- GarageAttached Garage
- Interior Features:
- Walk-In ClosetFoyerPantry
- Laundry facilities:
- Utility/Laundry Room
- Property amenities:
- Porch
- Rooms:
- KitchenNookPowder RoomGame RoomOffice/StudyDining RoomFamily RoomBreakfast AreaOpen Concept FloorplanPrimary Bedroom Upstairs

Considering this home?
Our expert will guide your tour, in-person or virtual
Need more information?
Text or call (888) 486-2818
Wheatfield Estates Community Details
Community Amenities
- Dining Nearby
- Park Nearby
- Entertainment
- Shopping Nearby
- Surrounded By Trees
Neighborhood Details
Statesville, North Carolina
Iredell County 28677
Schools in Iredell-Statesville Schools
GreatSchools’ Summary Rating calculation is based on 4 of the school’s themed ratings, including test scores, student/academic progress, college readiness, and equity. This information should only be used as a reference. NewHomesMate is not affiliated with GreatSchools and does not endorse or guarantee this information. Please reach out to schools directly to verify all information and enrollment eligibility. Data provided by GreatSchools.org © 2024
Average Home Price in 28677
Getting Around
Air Quality
Taxes & HOA
- HOA fee:
- N/A

