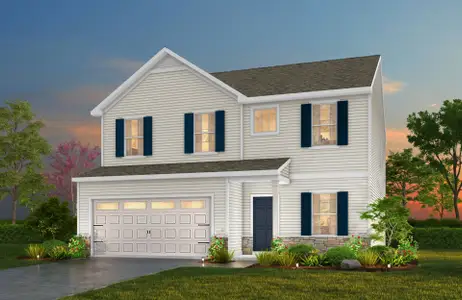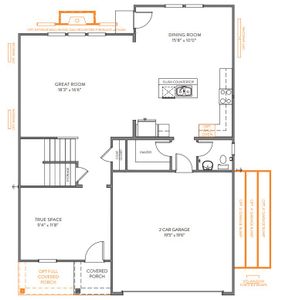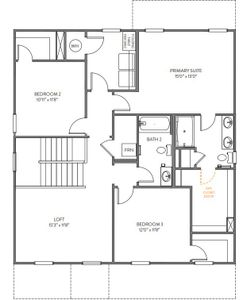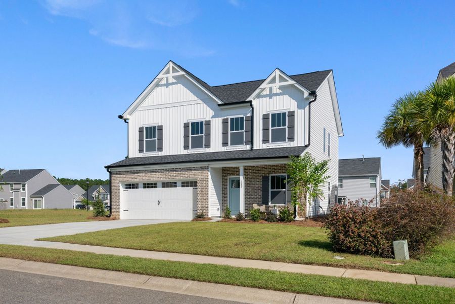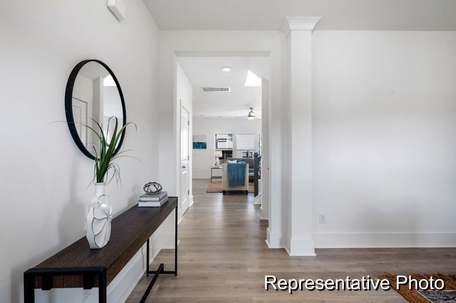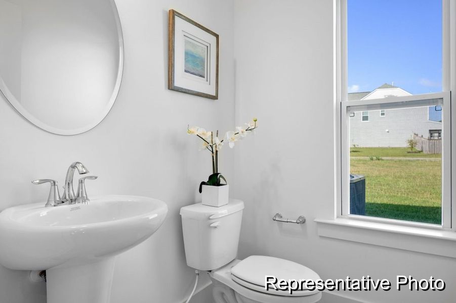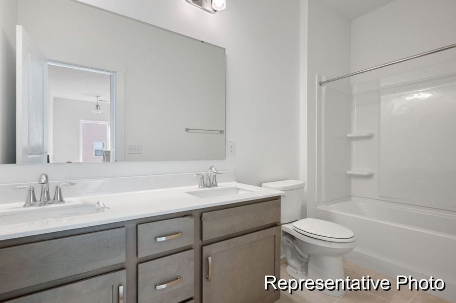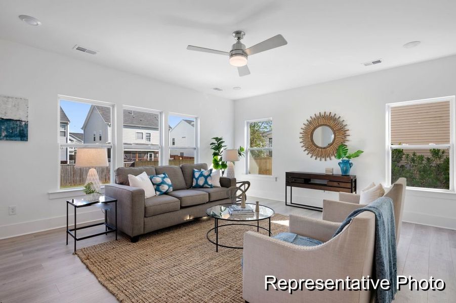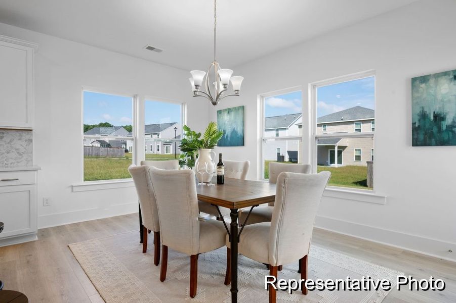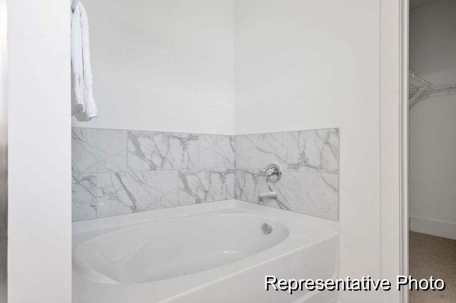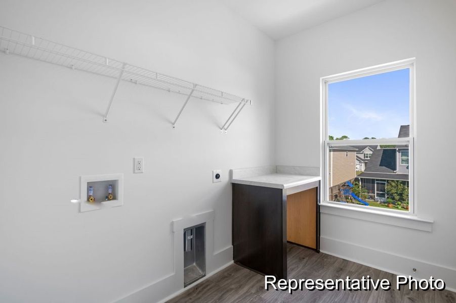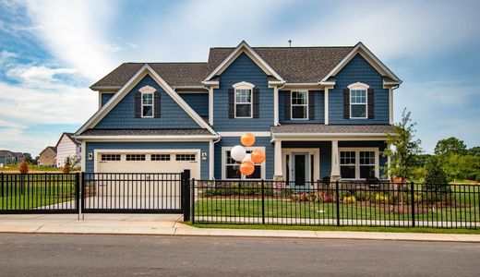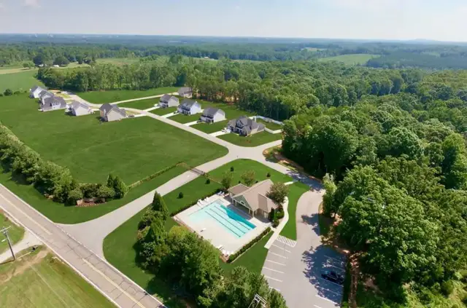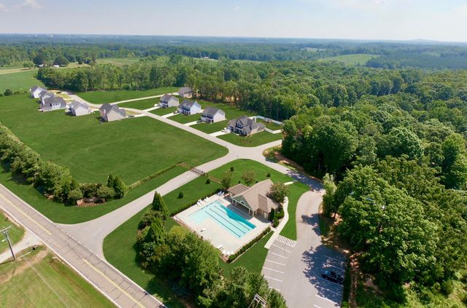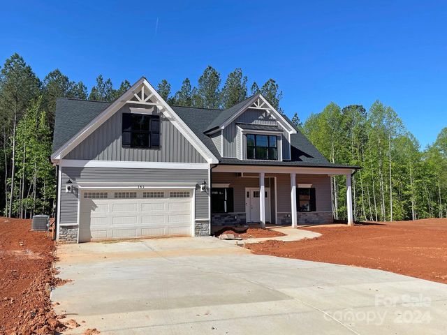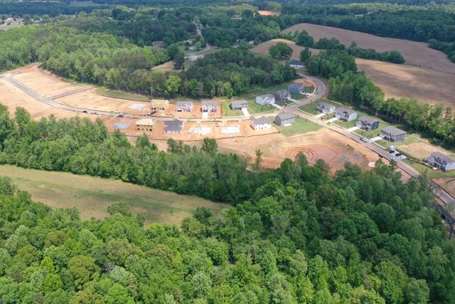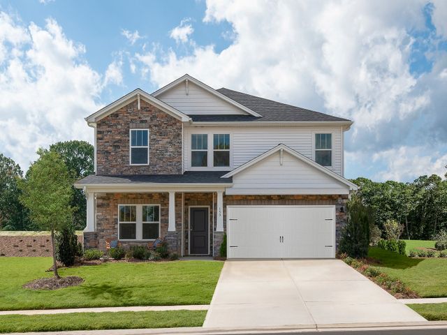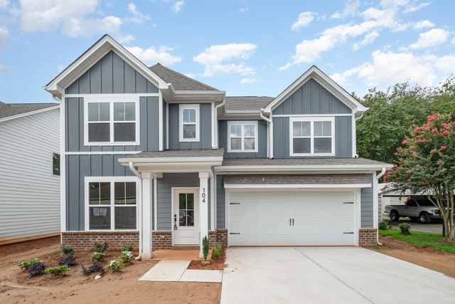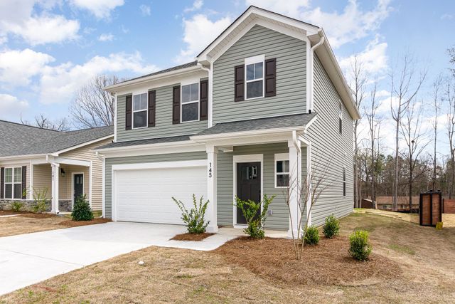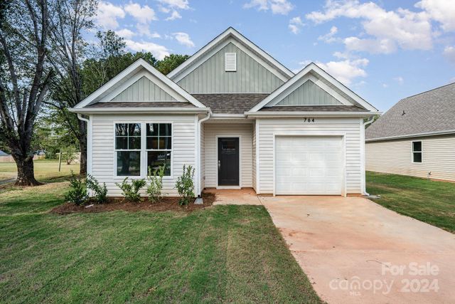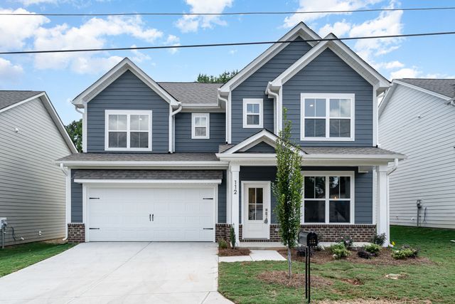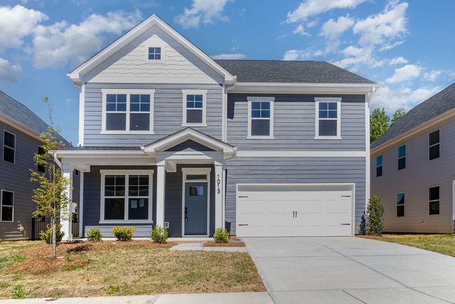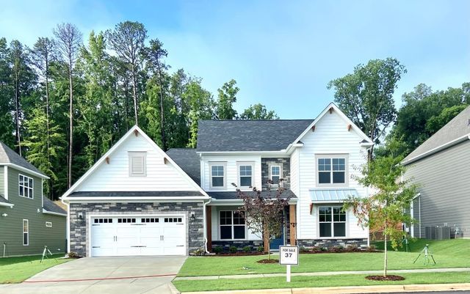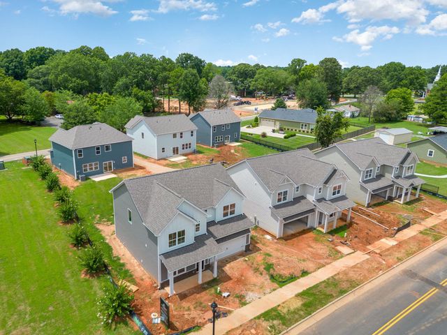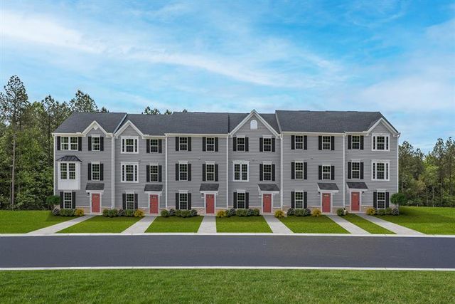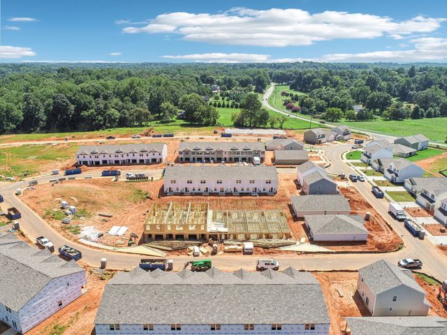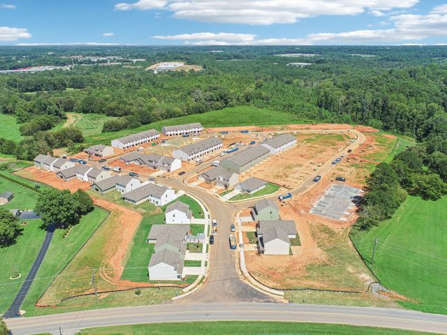Floor Plan
Incentives available
from $401,900
Wagner, 236 Wheatfield Drive, Statesville, NC 28677
3 bd · 2.5 ba · 2 stories · 2,378 sqft
Incentives available
from $401,900
Home Highlights
Garage
Attached Garage
Walk-In Closet
Utility/Laundry Room
Dining Room
Family Room
Porch
Kitchen
Primary Bedroom Upstairs
Loft
Flex Room
Plan Description
Introducing The Wagner, a spacious floorplan spanning 2,378 square feet, boasting 3 Bedrooms and 2.5 Bathrooms, complete with a 2-car garage. The Wagner's design caters to the needs of families of all sizes, offering both spaciousness and versatility. As you step into The Wagner, you'll immediately notice the harmonious blend of openness and functionality on both levels. The first floor welcomes you with an expansive Great Room seamlessly connected to a generously sized Kitchen, perfect for social gatherings and family time. Additionally, the first floor features an adaptable True Space, providing you the flexibility to personalize this area according to your unique needs and preferences. Venturing upstairs, you'll discover an impressively spacious Primary Suite, an ample Primary Bathroom, and a sizable Walk-In Closet, providing a private sanctuary for relaxation and comfort. The second floor also offers a generous Loft with an open concept design, along with two more sizable Bedrooms, each equipped with Walk-In Closets, ensuring that every member of your family enjoys their own space. The Wagner design is highly adaptable, offering customization options to align with your specific lifestyle and desires. Tailor this remarkable floorplan to suit your family's dynamics and preferences, whether through personalizing the True Space, selecting unique finishes, or exploring other features that make The Wagner your ideal space to call home.
Plan Details
*Pricing and availability are subject to change.- Name:
- Wagner
- Garage spaces:
- 2
- Property status:
- Floor Plan
- Size:
- 2,378 sqft
- Stories:
- 2
- Beds:
- 3
- Baths:
- 2.5
Construction Details
- Builder Name:
- True Homes
Home Features & Finishes
- Garage/Parking:
- GarageAttached Garage
- Interior Features:
- Walk-In ClosetFoyerPantryLoft
- Laundry facilities:
- Utility/Laundry Room
- Property amenities:
- Porch
- Rooms:
- Flex RoomKitchenPowder RoomDining RoomFamily RoomOpen Concept FloorplanPrimary Bedroom Upstairs

Considering this home?
Our expert will guide your tour, in-person or virtual
Need more information?
Text or call (888) 486-2818
Wheatfield Estates Community Details
Community Amenities
- Dining Nearby
- Park Nearby
- Entertainment
- Shopping Nearby
- Surrounded By Trees
Neighborhood Details
Statesville, North Carolina
Iredell County 28677
Schools in Iredell-Statesville Schools
GreatSchools’ Summary Rating calculation is based on 4 of the school’s themed ratings, including test scores, student/academic progress, college readiness, and equity. This information should only be used as a reference. NewHomesMate is not affiliated with GreatSchools and does not endorse or guarantee this information. Please reach out to schools directly to verify all information and enrollment eligibility. Data provided by GreatSchools.org © 2024
Average Home Price in 28677
Getting Around
Air Quality
Taxes & HOA
- HOA fee:
- N/A


