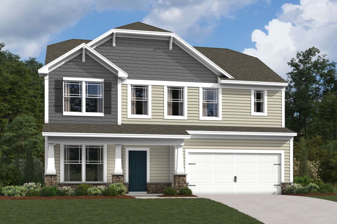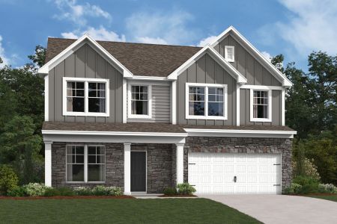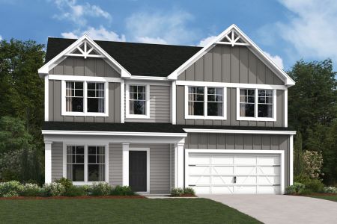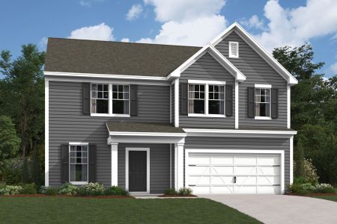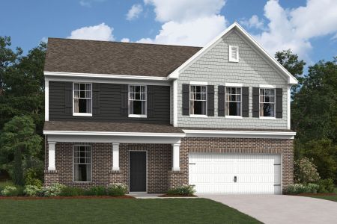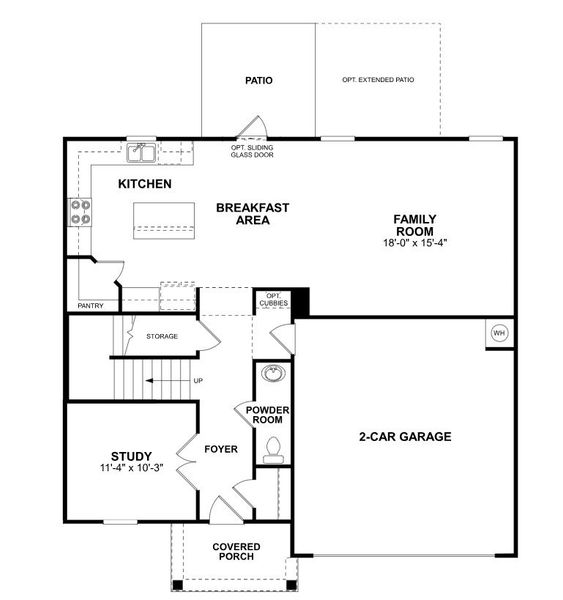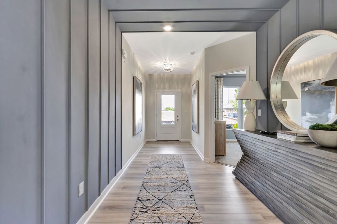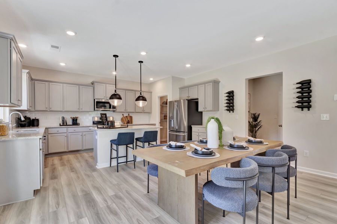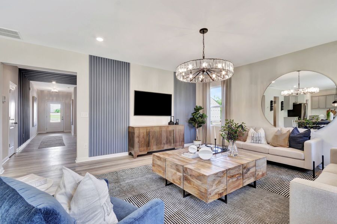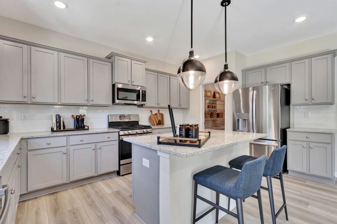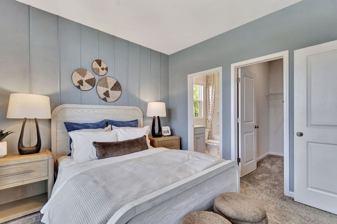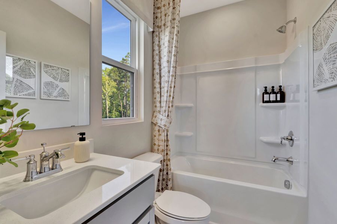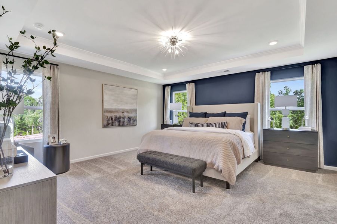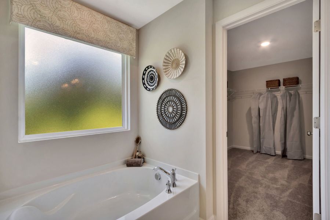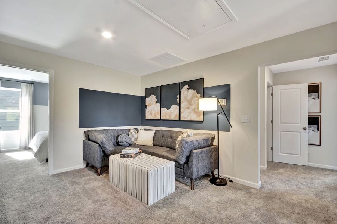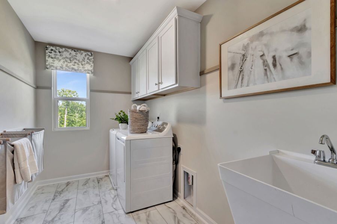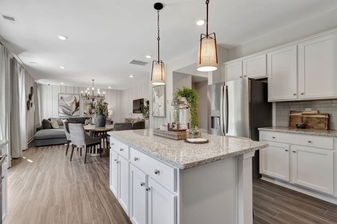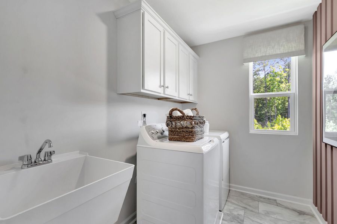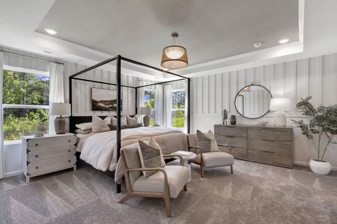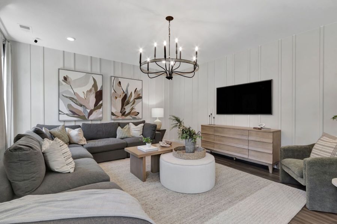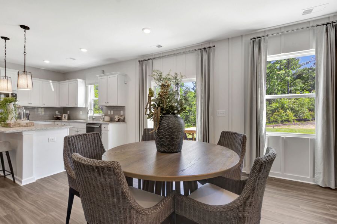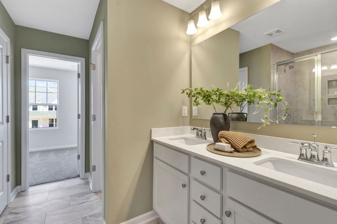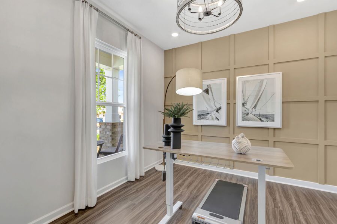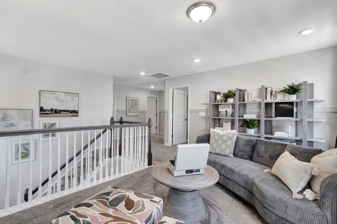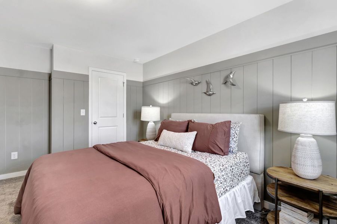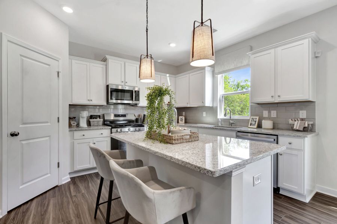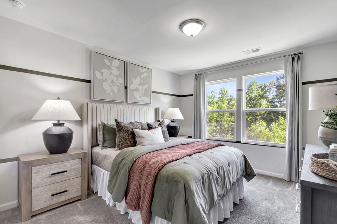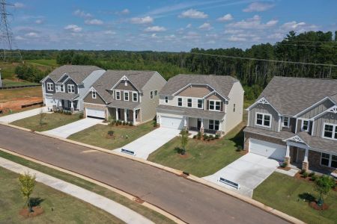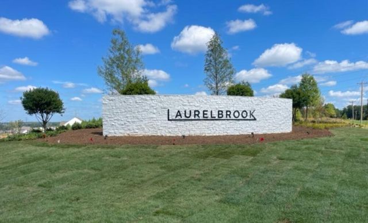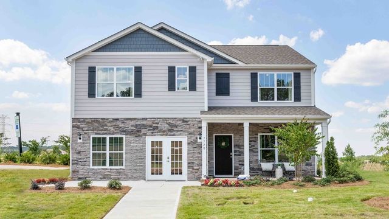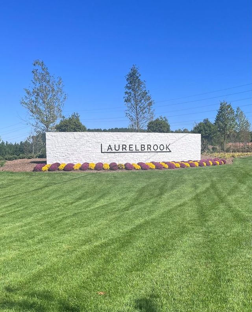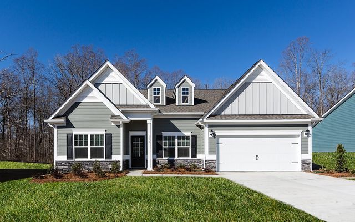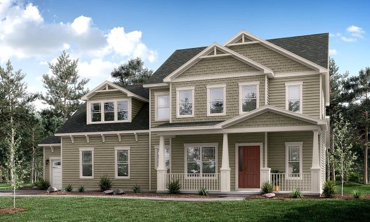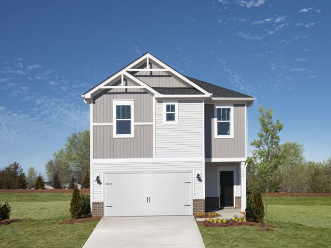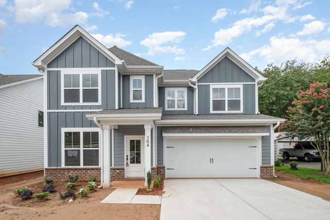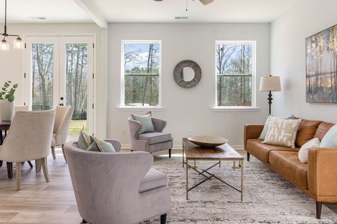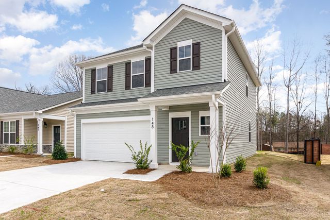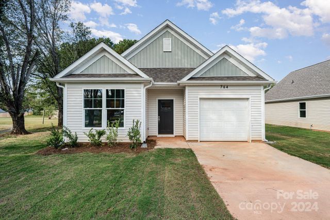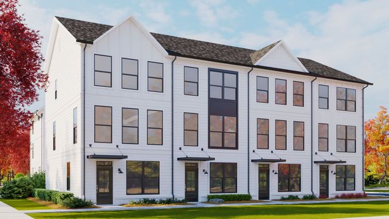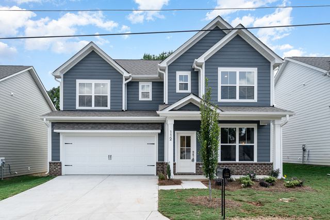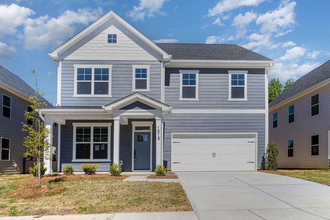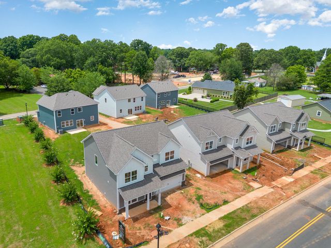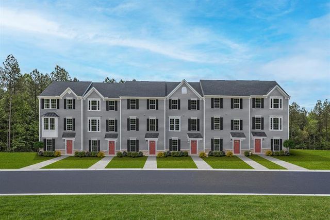Floor Plan
Lowered rates
Closing costs covered
Upgrade options covered
from $348,990
Findlay II, 8609 Acadia Parkway, Sherrills Ford, NC 28673
3 bd · 2.5 ba · 2 stories · 2,314 sqft
Lowered rates
Closing costs covered
Upgrade options covered
from $348,990
Home Highlights
Garage
Attached Garage
Walk-In Closet
Utility/Laundry Room
Family Room
Porch
Patio
Office/Study
Breakfast Area
Kitchen
Primary Bedroom Upstairs
Ceiling-High
Loft
Community Pool
Flex Room
Plan Description
Come home to the Findlay II! Offering up to over 2,300 square feet, this 2-story home includes 3–4 bedrooms and 2.5 bathrooms. On the main level of the home, you’ll find a study sitting just off the foyer, perfect to work from home or read a book. The kitchen and family room flow together in a seamless design that’s perfect for entertaining. At over 18’x15,’ the family room is spacious and inviting. Create a relaxing ambiance in the evenings by adding a fireplace in here. You’ll appreciate the lovely design of the kitchen, including the following features:
- Center island
- Plenty of countertop and cabinet space
- Large corner pantry
- Dining space just steps away Head outside from the breakfast area to spend time on the patio. This area can be extended to allow additional space for entertaining, outdoor workouts, or doing some gardening. A powder room and a storage closet under the staircase complete this level. On the second floor you can find the owner’s suite. This bedroom features a huge walk-in closet, an en-suite bathroom, a roomy linen closet, an optional tray ceiling, and close access to the laundry room. 2 secondary bedrooms, a full bathroom, and a hall closet are also located on this level. This plan comes with a loft at the top of the stairs that can be used in a variety of ways, or you can choose to add an additional bedroom here. The Findlay II was designed to fit seamlessly into your lifestyle! Schedule an appointment today to learn more about this plan and the home buying process.
Plan Details
*Pricing and availability are subject to change.- Name:
- Findlay II
- Garage spaces:
- 2
- Property status:
- Floor Plan
- Size:
- 2,314 sqft
- Stories:
- 2
- Beds:
- 3
- Baths:
- 2.5
Construction Details
- Builder Name:
- M/I Homes
Home Features & Finishes
- Garage/Parking:
- GarageAttached Garage
- Interior Features:
- Ceiling-HighWalk-In ClosetLoft
- Kitchen:
- Gas Cooktop
- Laundry facilities:
- Utility/Laundry Room
- Property amenities:
- SodPatioPorch
- Rooms:
- Flex RoomOptional Multi-Gen SuiteKitchenPowder RoomOffice/StudyFamily RoomBreakfast AreaOpen Concept FloorplanPrimary Bedroom Upstairs

Considering this home?
Our expert will guide your tour, in-person or virtual
Need more information?
Text or call (888) 486-2818
Laurelbrook Community Details
Community Amenities
- Dining Nearby
- Dog Park
- Playground
- Lake Access
- Club House
- Tennis Courts
- Community Pool
- Multigenerational Homes Available
- Open Greenspace
- Walking, Jogging, Hike Or Bike Trails
- Gathering Space
- Pickleball Court
- Entertainment
- Master Planned
- Shopping Nearby
Neighborhood Details
Sherrills Ford, North Carolina
Catawba County 28673
Schools in Catawba County Schools
GreatSchools’ Summary Rating calculation is based on 4 of the school’s themed ratings, including test scores, student/academic progress, college readiness, and equity. This information should only be used as a reference. NewHomesMate is not affiliated with GreatSchools and does not endorse or guarantee this information. Please reach out to schools directly to verify all information and enrollment eligibility. Data provided by GreatSchools.org © 2024
Average Home Price in 28673
Getting Around
Air Quality
Noise Level
99
50Calm100
A Soundscore™ rating is a number between 50 (very loud) and 100 (very quiet) that tells you how loud a location is due to environmental noise.
Taxes & HOA
- Tax Year:
- 2024
- Tax Rate:
- 0.48%
- HOA fee:
- $450/semi-annual
- HOA fee requirement:
- Mandatory
