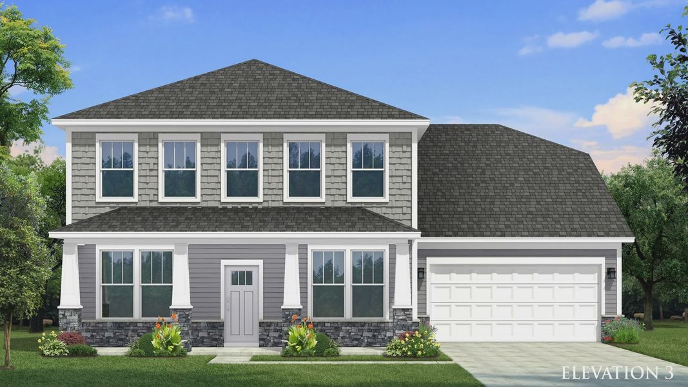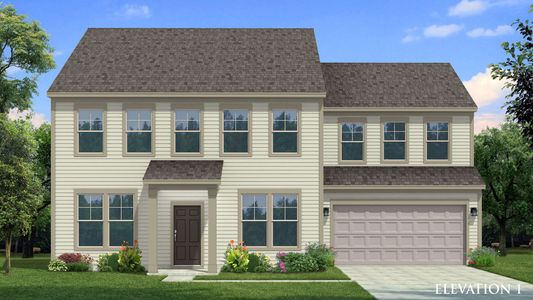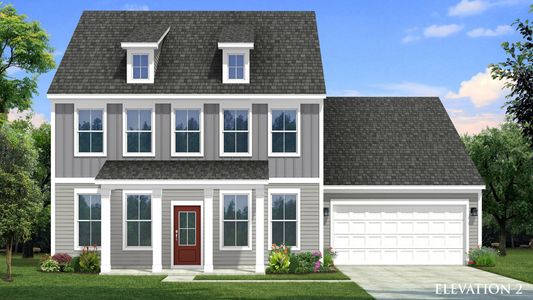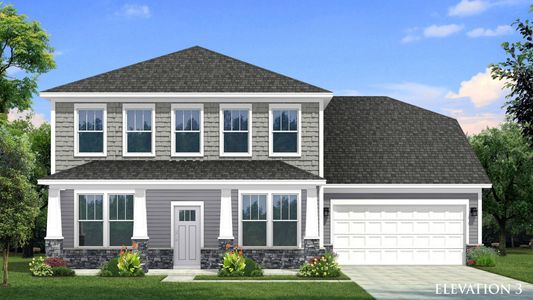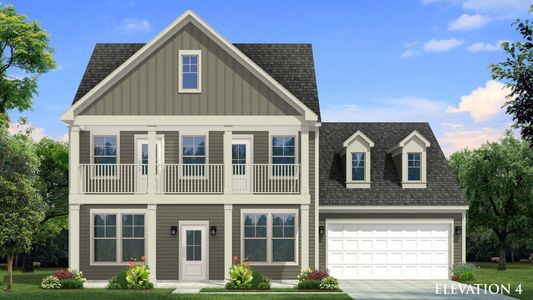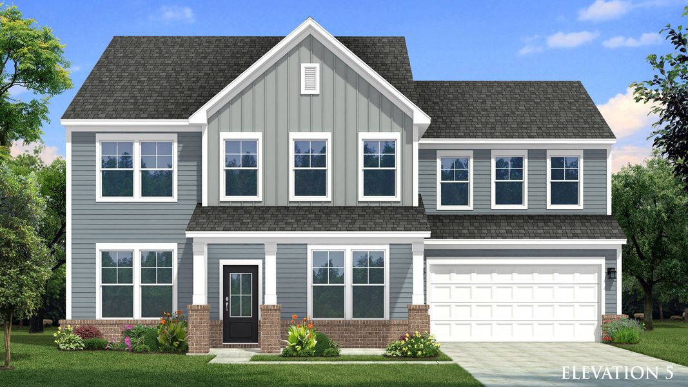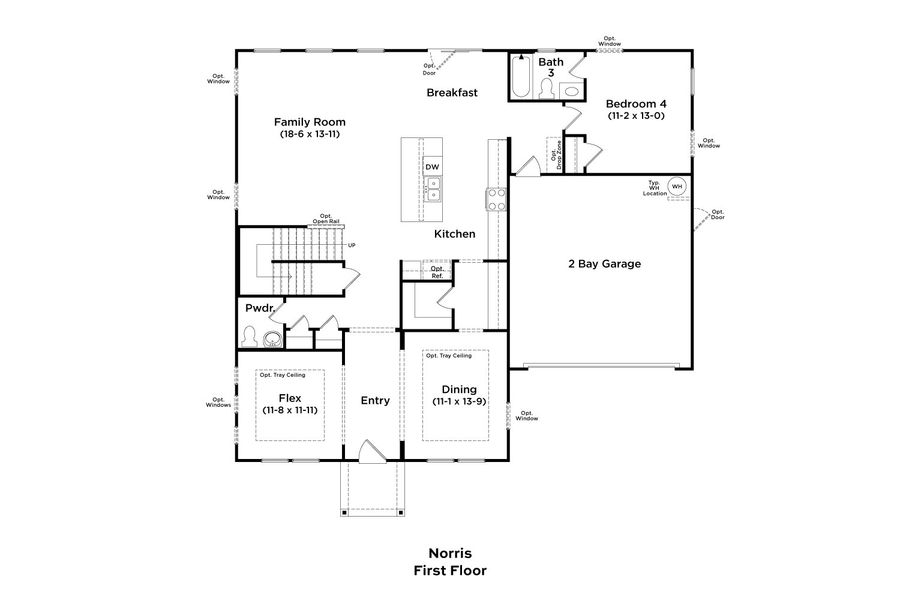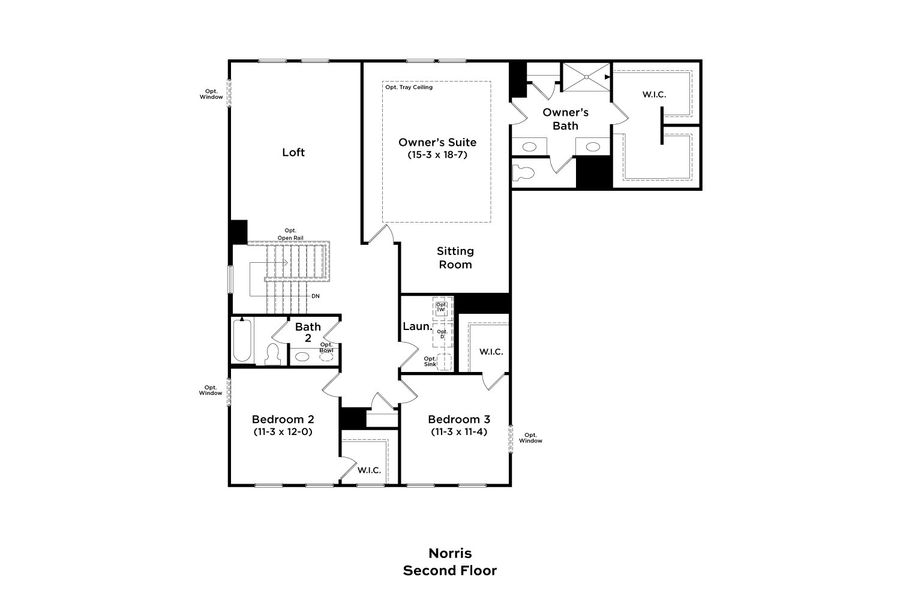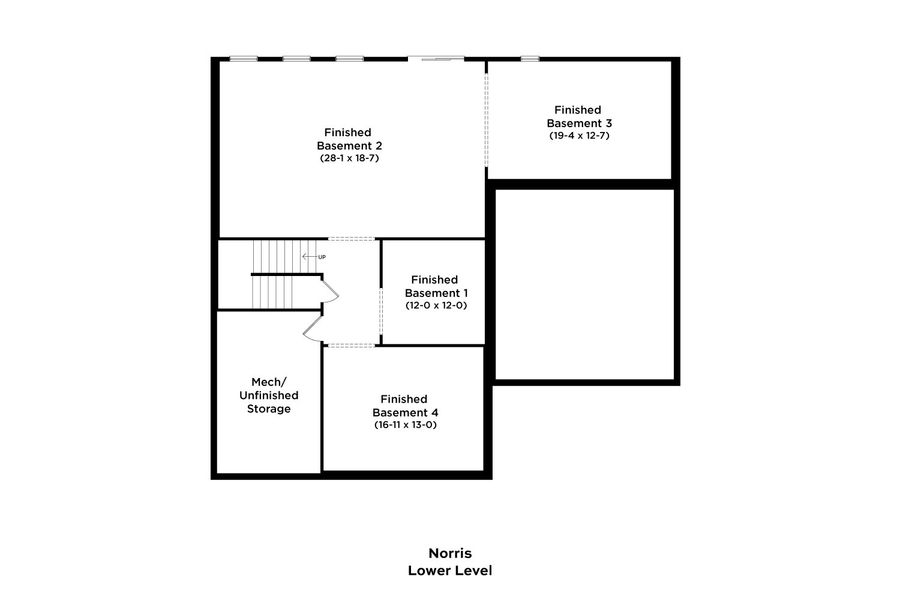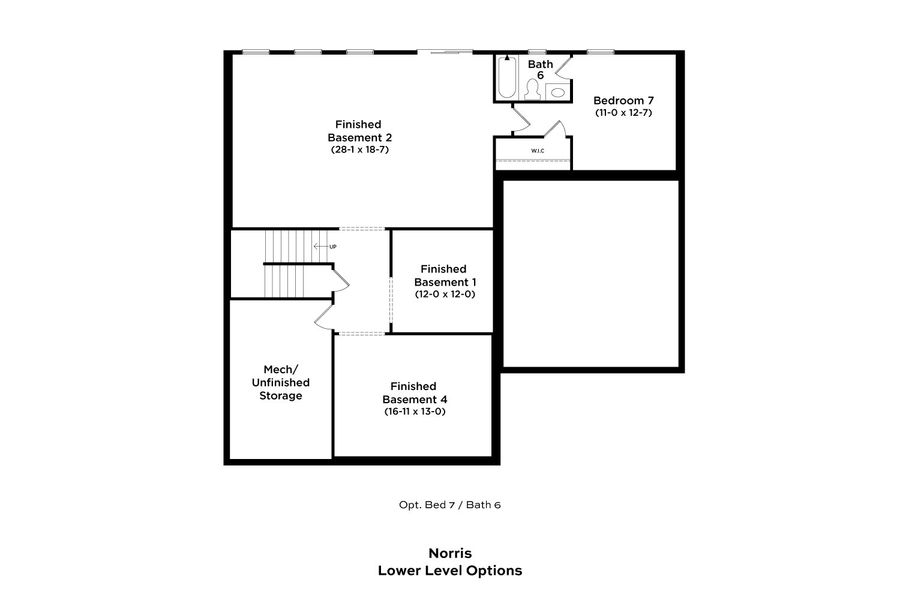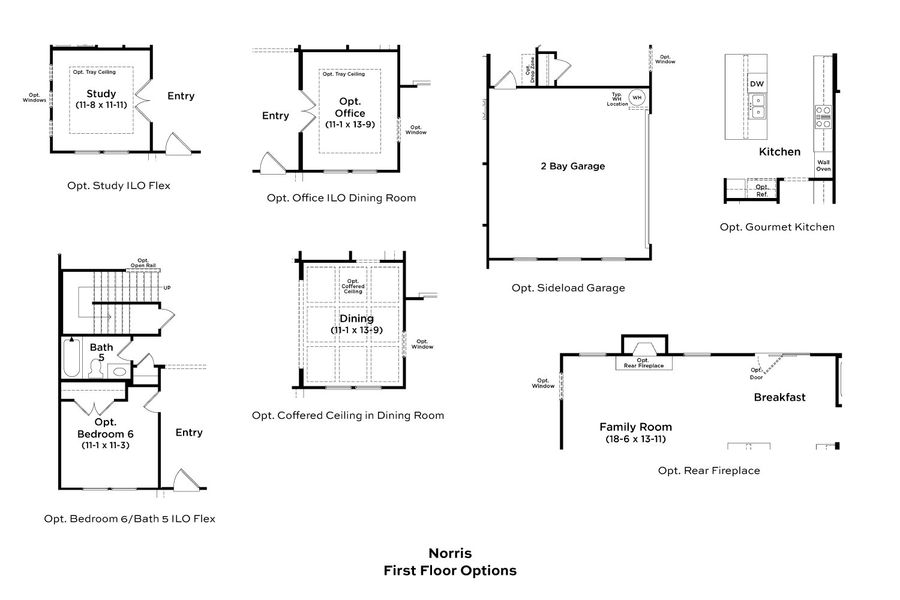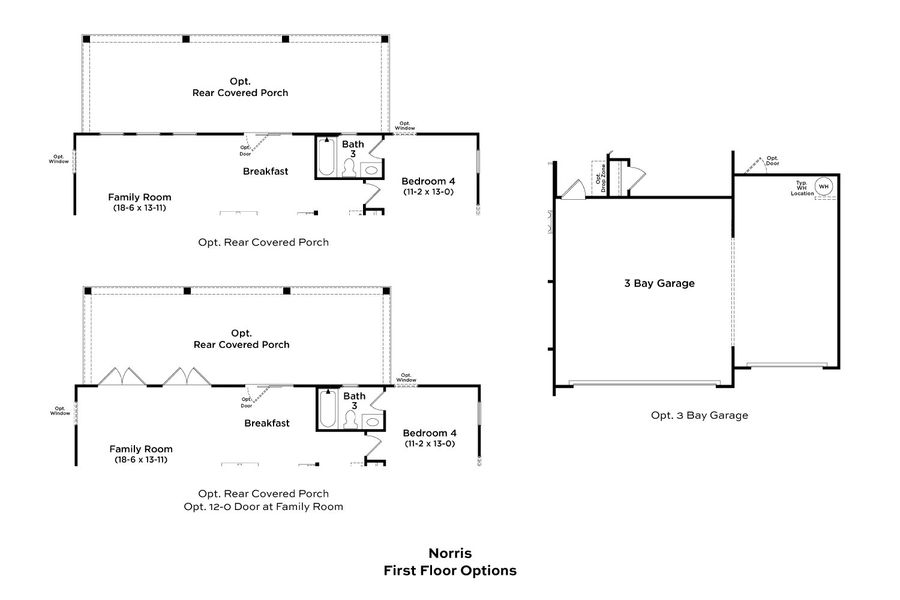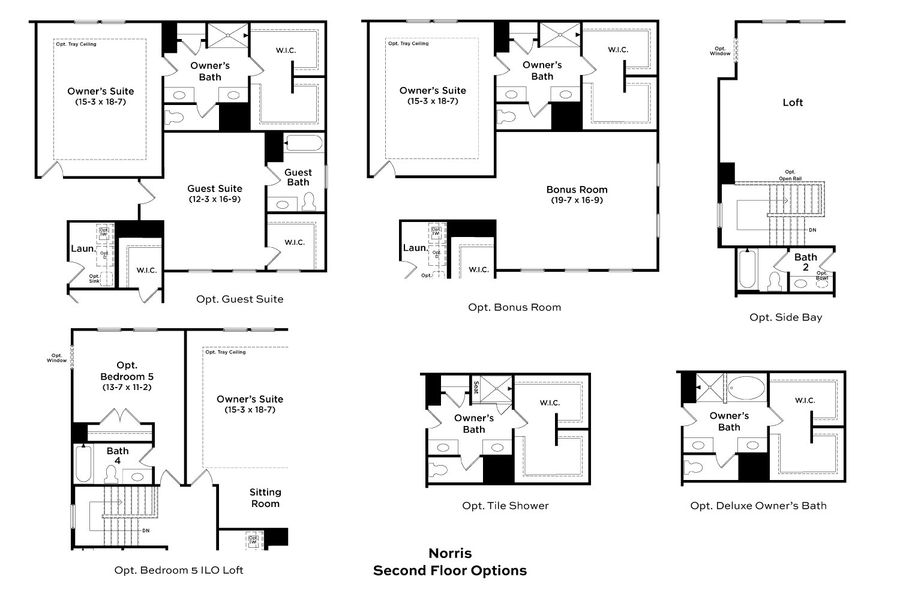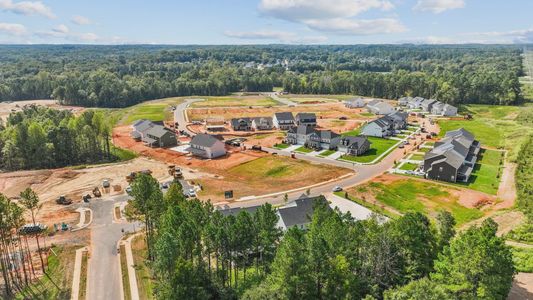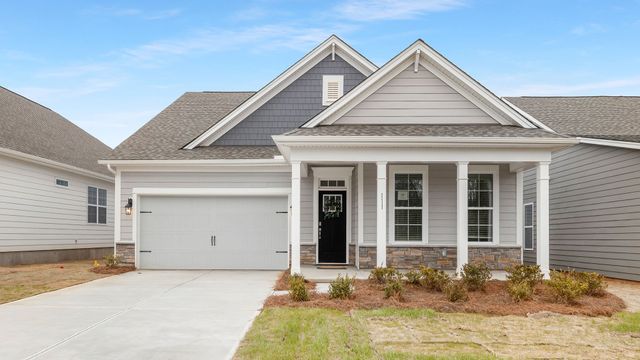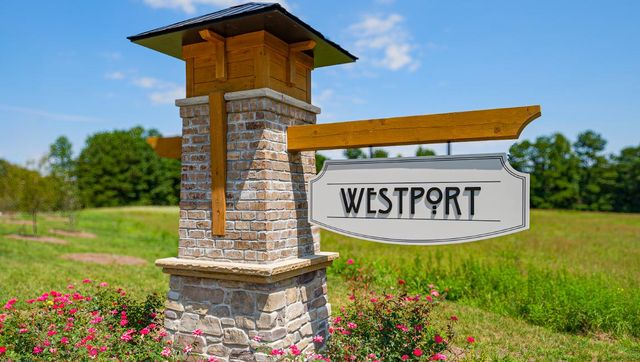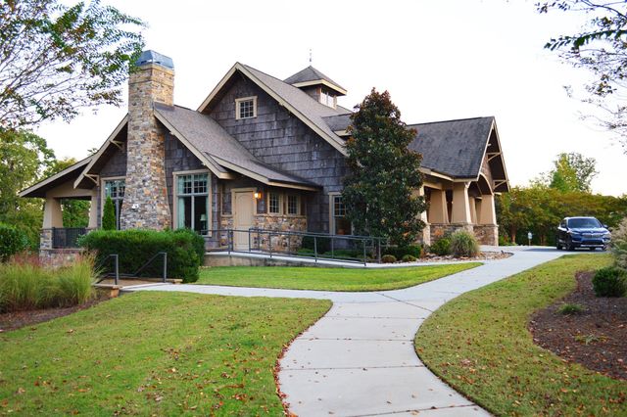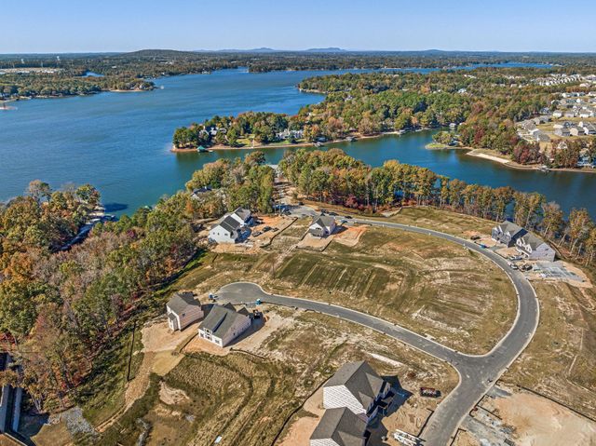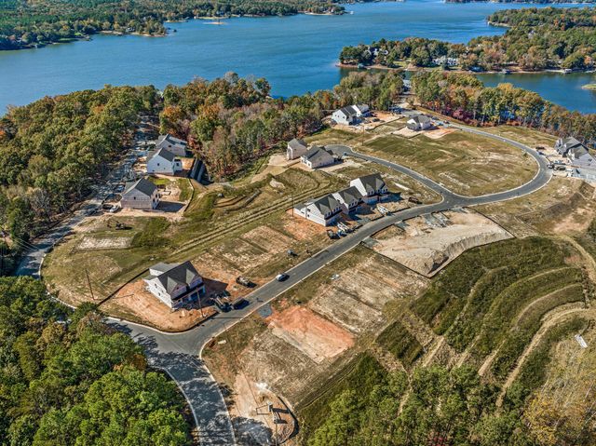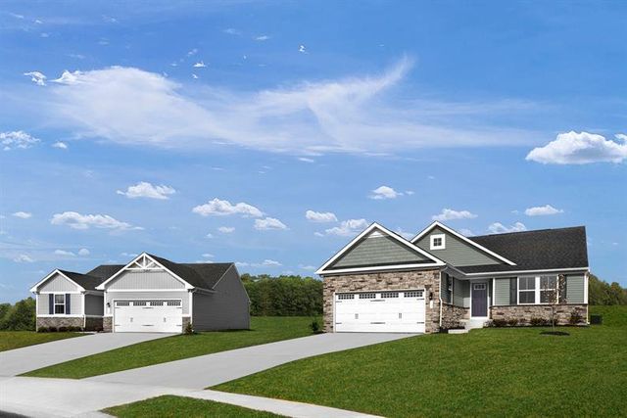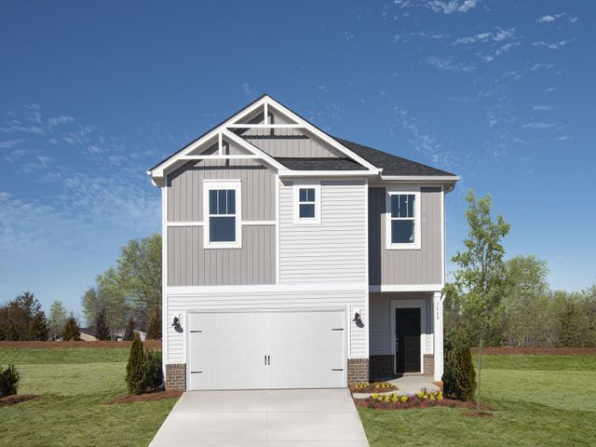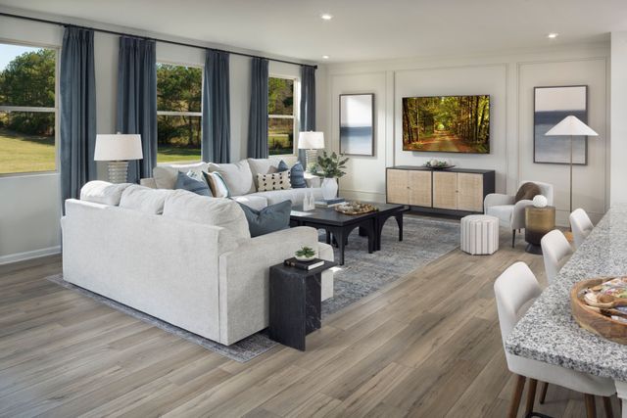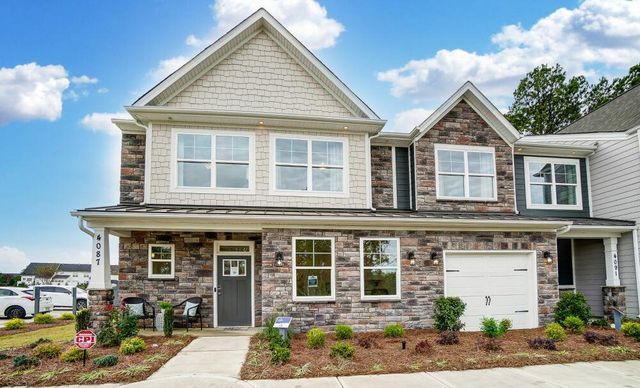Floor Plan
from $486,900
Norris, 325 Supernova Drive, York, SC 29745
4 bd · 3.5 ba · 2 stories · 3,186 sqft
from $486,900
Home Highlights
Garage
Attached Garage
Walk-In Closet
Utility/Laundry Room
Dining Room
Family Room
Breakfast Area
Kitchen
Primary Bedroom Upstairs
Loft
Flex Room
Playground
Plan Description
The Norris plan offers a 2 bay garage with the option for a 2 bay side load or 3 bay front load garage. Adjacent the entry is a formal dining room with options for a tray or coffered ceiling or optional office. The private study has the option for a tray ceiling or choose a 6th bedroom and full bathroom. Open concept kitchen, breakfast area and family room with options for a rear covered porch, additional windows, set of French doors in lieu of windows, and optional fireplace in the family room. The 2nd floor features 2 secondary bedrooms and loft with the option of an additional bedroom in lieu of the loft. The owner’s suite features a sitting room and luxury en suite bathroom. Optional bonus room or guest suite with en suite bathroom and walk-in closet. Unfinished lower level with the option to add a 7th bedroom and full bathroom and finish multiple area. Call today and find out all about this and our many other thoughtfully designed plans!
Plan Details
*Pricing and availability are subject to change.- Name:
- Norris
- Garage spaces:
- 2
- Property status:
- Floor Plan
- Size:
- 3,186 sqft
- Stories:
- 2
- Beds:
- 4
- Baths:
- 3.5
Construction Details
- Builder Name:
- DRB Homes
Home Features & Finishes
- Garage/Parking:
- GarageAttached Garage
- Interior Features:
- Walk-In ClosetLoft
- Laundry facilities:
- Utility/Laundry Room
- Rooms:
- Flex RoomKitchenDining RoomFamily RoomBreakfast AreaPrimary Bedroom Upstairs

Considering this home?
Our expert will guide your tour, in-person or virtual
Need more information?
Text or call (888) 486-2818
Lakeside Glen Community Details
Community Amenities
- Dining Nearby
- Playground
- Lake Access
- Park Nearby
- Amenity Center
- Picnic Area
- Walking, Jogging, Hike Or Bike Trails
- Entertainment
- Shopping Nearby
Neighborhood Details
York, South Carolina
York County 29745
Schools in York School District 2
GreatSchools’ Summary Rating calculation is based on 4 of the school’s themed ratings, including test scores, student/academic progress, college readiness, and equity. This information should only be used as a reference. NewHomesMate is not affiliated with GreatSchools and does not endorse or guarantee this information. Please reach out to schools directly to verify all information and enrollment eligibility. Data provided by GreatSchools.org © 2024
Average Home Price in 29745
Getting Around
Air Quality
Noise Level
85
50Calm100
A Soundscore™ rating is a number between 50 (very loud) and 100 (very quiet) that tells you how loud a location is due to environmental noise.
Taxes & HOA
- HOA fee:
- N/A
