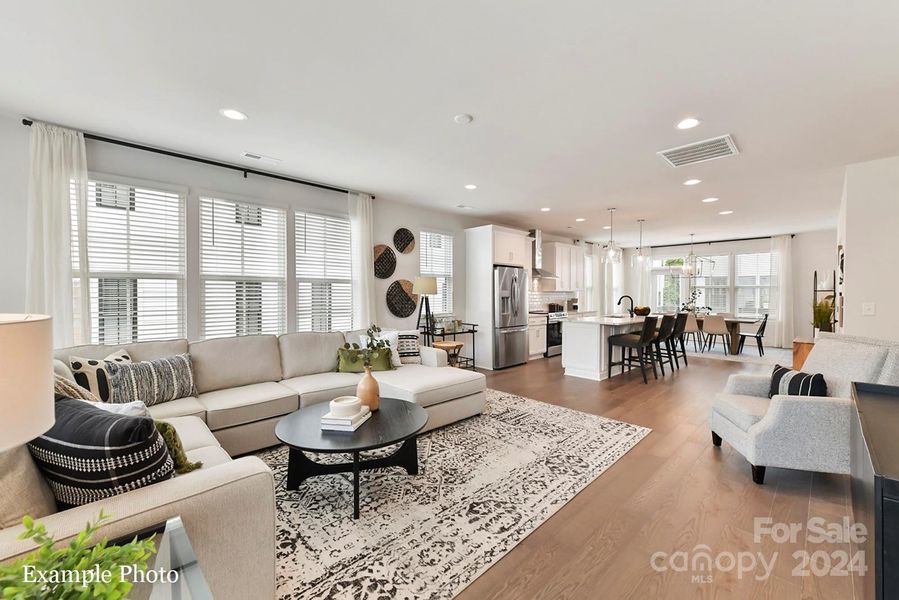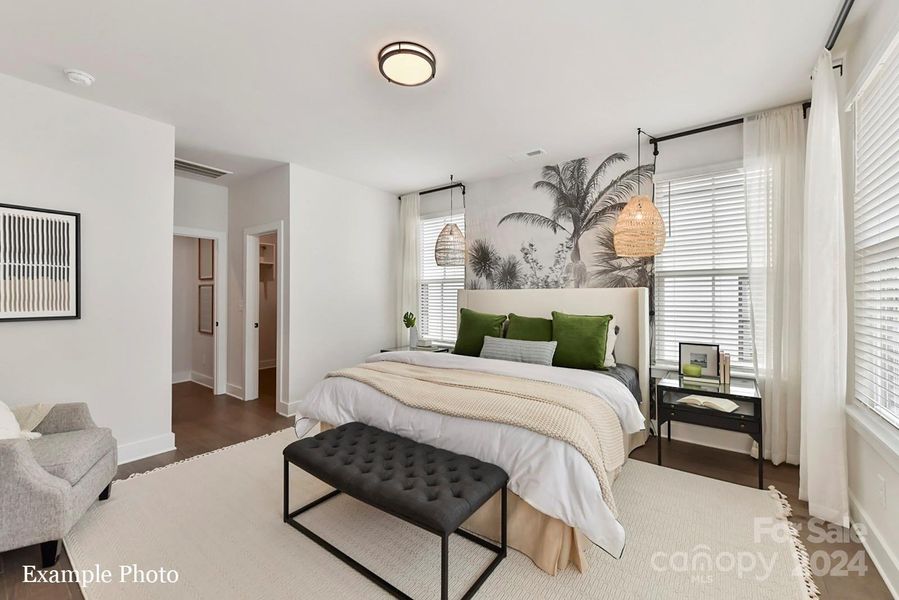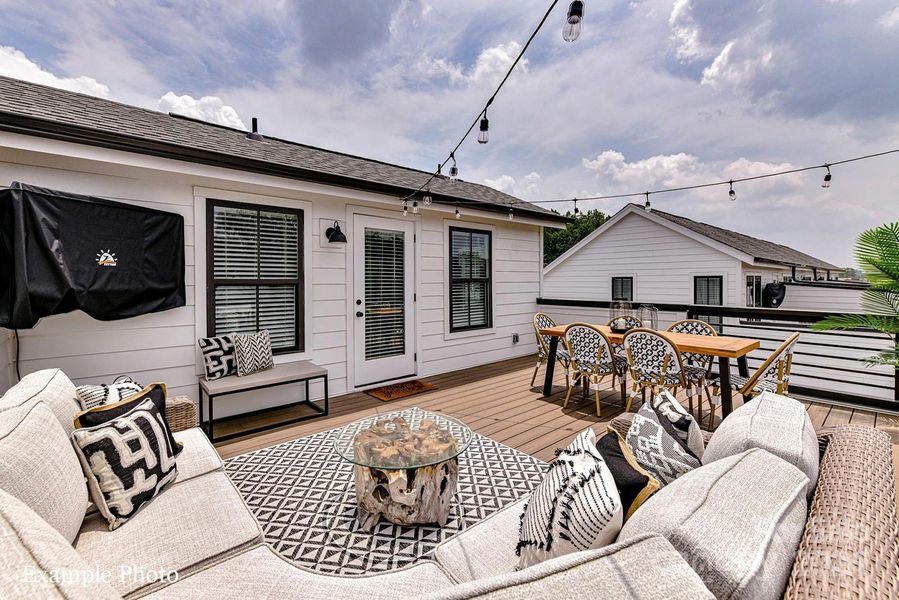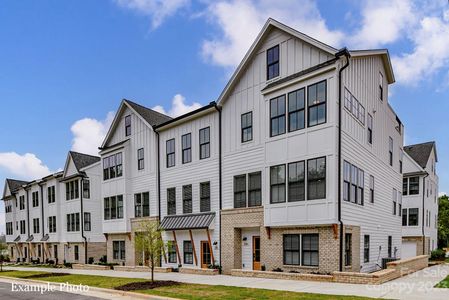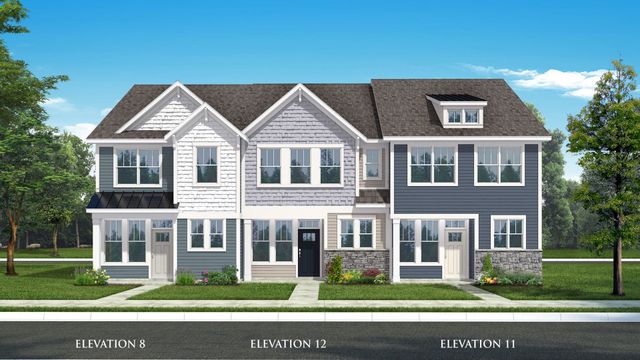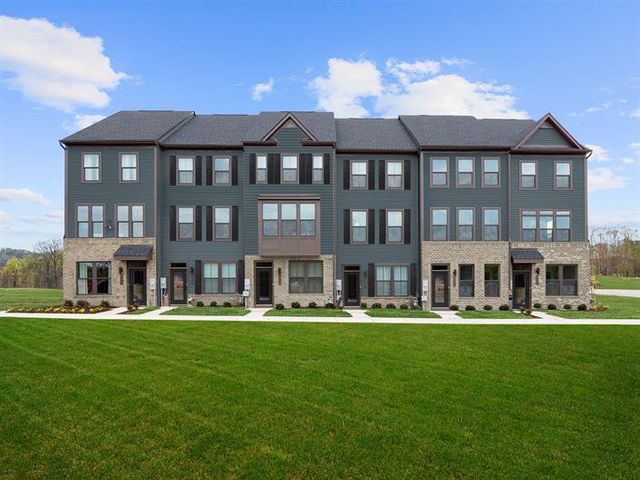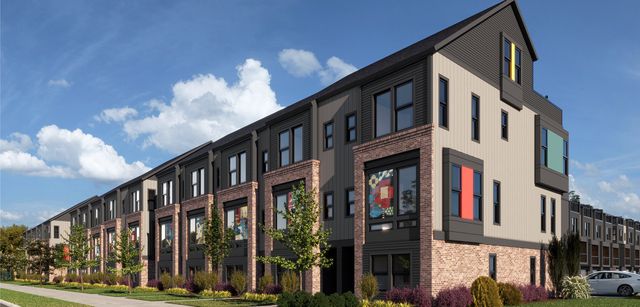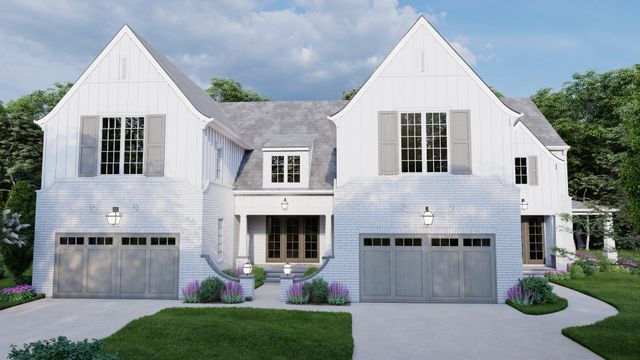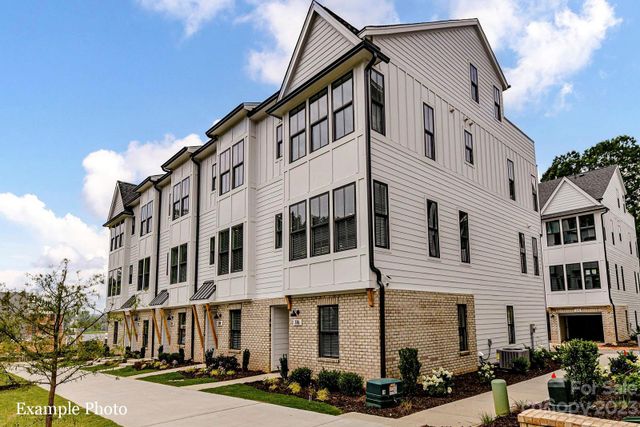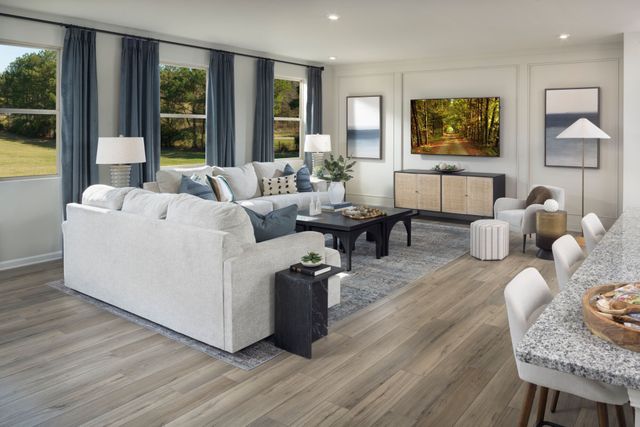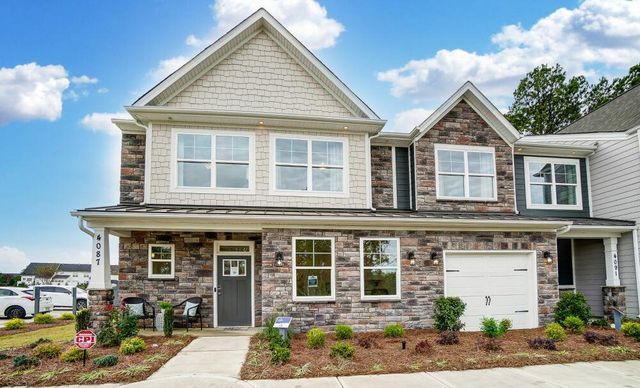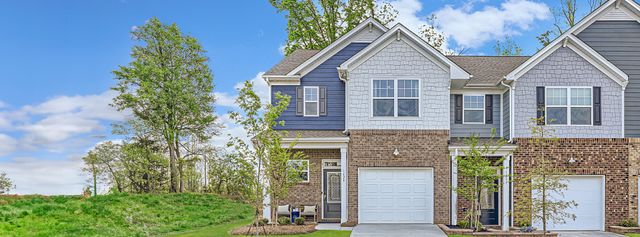Move-in Ready
Closing costs covered
$739,900
2316 Chamberlain Avenue, Unit 2, Charlotte, NC 28208
The Chamberlain Plan
4 bd · 3.5 ba · 3 stories · 2,696 sqft
Closing costs covered
$739,900
Home Highlights
Garage
Attached Garage
Walk-In Closet
Utility/Laundry Room
Dishwasher
Microwave Oven
Tile Flooring
Disposal
Kitchen
Wood Flooring
Primary Bedroom Upstairs
Electricity Available
Refrigerator
Washer
Dryer
Home Description
NEW TOWNHOME W/ ROOFTOP TERRACE @ 5West Terraces! INCENTIVE OF UP TO $25,000 TOWARD CLOSING COSTS OR LOWERING YOUR INTEREST RATE! Located in the Heart of West End next to Savona Mill! Entertain Family & Friends or Spend Your "Work From Home Day" on Your Oversized, Private Rooftop Terrace! Craftsman Style Architecture on the Outside, Upgraded Premium Features on the Inside. GORGEOUS HOME w/ an Abundance of Windows. Enter First Floor Foyer Area, and onto the Bedroom/Full Bath. Walk up to the Open Concept Living Area w/ Dining Area, Kitchen, Great Room. Delight in the Upgraded Features: 6" Hardwood Floors Throughout, 3 Oak Tread Staircases, Deluxe Kitchen Layout w/ White Cabinets, Quartz Countertops, 3 x 12 Subway Tile Backsplash, Stainless Steel Appliances include Refrigerator, Range, Dishwasher, Microwave, Exhaust Hood, Washer, Dryer, Built In Kitchen Trash Can, Electric Car Outlet in the Garage, Designer Lighting, Blinds & more.
Home Details
*Pricing and availability are subject to change.- Garage spaces:
- 2
- Property status:
- Move-in Ready
- Neighborhood:
- Smallwood
- Lot size (acres):
- 0.03
- Size:
- 2,696 sqft
- Stories:
- 3+
- Beds:
- 4
- Baths:
- 3.5
Construction Details
- Builder Name:
- Hopper Communities
- Year Built:
- 2024
- Roof:
- Wood Shingle Roofing, Shingle Roofing
Home Features & Finishes
- Construction Materials:
- CementBrick
- Flooring:
- Wood FlooringTile FlooringHardwood Flooring
- Foundation Details:
- Slab
- Garage/Parking:
- GarageRear Entry Garage/ParkingAttached Garage
- Interior Features:
- Walk-In ClosetFoyerPantryWalk-In Pantry
- Kitchen:
- Bar Ice MakerDishwasherMicrowave OvenRefrigeratorDisposalKitchen IslandKitchen Range
- Laundry facilities:
- Laundry Facilities In HallDryerWasherUtility/Laundry Room
- Lighting:
- Decorative Street Lights
- Pets:
- Pets Allowed
- Property amenities:
- BalconyTerrace
- Rooms:
- AtticBonus RoomFlex RoomKitchenPowder RoomOpen Concept FloorplanPrimary Bedroom Upstairs
- Security system:
- Smoke DetectorCarbon Monoxide Detector

Considering this home?
Our expert will guide your tour, in-person or virtual
Need more information?
Text or call (888) 486-2818
Utility Information
- Heating:
- Heat Pump
- Utilities:
- Electricity Available, Internet Cable, Cable Available, Cable TV
5 West Terraces Community Details
Community Amenities
- Dining Nearby
- Sidewalks Available
- Open Greenspace
- Entertainment
- Shopping Nearby
Neighborhood Details
Smallwood Neighborhood in Charlotte, North Carolina
Mecklenburg County 28208
Schools in Charlotte-Mecklenburg Schools
GreatSchools’ Summary Rating calculation is based on 4 of the school’s themed ratings, including test scores, student/academic progress, college readiness, and equity. This information should only be used as a reference. NewHomesMate is not affiliated with GreatSchools and does not endorse or guarantee this information. Please reach out to schools directly to verify all information and enrollment eligibility. Data provided by GreatSchools.org © 2024
Average Home Price in Smallwood Neighborhood
Getting Around
7 nearby routes:
6 bus, 1 rail, 0 other
Air Quality
Noise Level
76
50Active100
A Soundscore™ rating is a number between 50 (very loud) and 100 (very quiet) that tells you how loud a location is due to environmental noise.
Taxes & HOA
- HOA Name:
- Cusick
- HOA fee:
- $195/monthly
- HOA fee requirement:
- Mandatory
Estimated Monthly Payment
Recently Added Communities in this Area
Nearby Communities in Charlotte
New Homes in Nearby Cities
More New Homes in Charlotte, NC
Listed by Debbie Micale, dmicale@hoppercommunities.com
Hopper Communities INC, MLS CAR4134073
Hopper Communities INC, MLS CAR4134073
Based on information submitted to the MLS GRID as of 06/26/2023. All data is obtained from various sources and may not have been verified by broker or MLS GRID. Supplied Open House Information is subject to change without notice. All information should be independently reviewed and verified for accuracy. Properties may or may not be listed by the office/agent presenting the information. Some IDX listings have been excluded from this website. The Digital Millennium Copyright Act of 1998, 17 U.S.C. § 512 (the “DMCA”) provides recourse for copyright owners who believe that material appearing on the Internet infringes their rights under U.S. copyright law. If you believe in good faith that any content or material made available in connection with our website or services infringes your copyright, you (or your agent) may send us a notice requesting that the content or material be removed, or access to it blocked. Notices must be sent in writing by email to DMCAnotice@MLSGrid.com. The DMCA requires that your notice of alleged copyright infringement include the following information: (1) description of the copyrighted work that is the subject of claimed infringement; (2) description of the alleged infringing content and information sufficient to permit us to locate the content; (3) contact information for you, including your address, telephone number and email address; (4) a statement by you that you have a good faith belief that the content in the manner complained of is not authorized by the copyright owner, or its agent, or by the operation of any law; (5) a statement by you, signed under penalty of perjury, that the information in the notification is accurate and that you have the authority to enforce the copyrights that are claimed to be infringed; and (6) a physical or electronic signature of the copyright owner or a person authorized to act on the copyright owner’s behalf. Failure to include all of the above information may result in the delay of the processing of your complaint.
Read MoreLast checked Nov 19, 5:00 am






