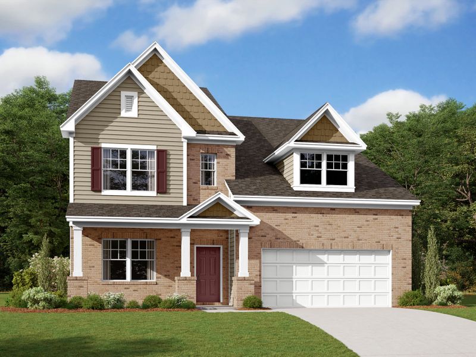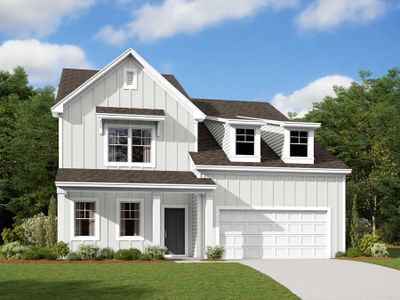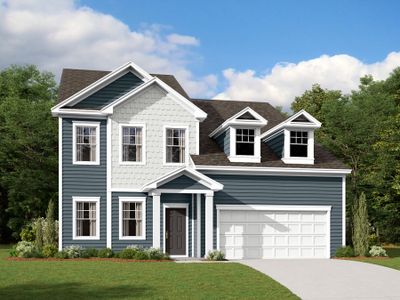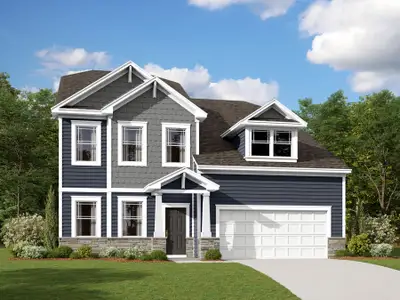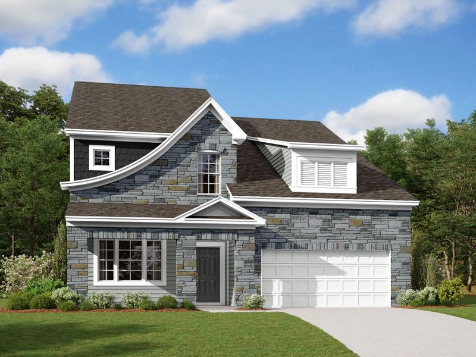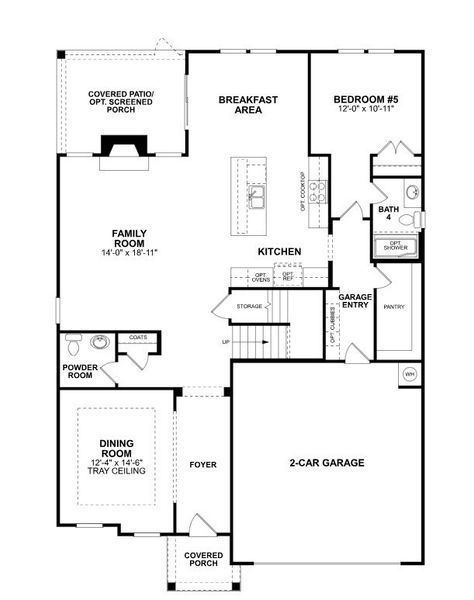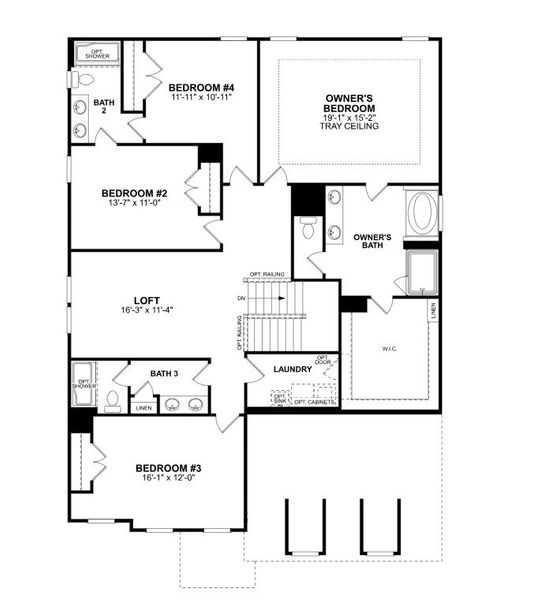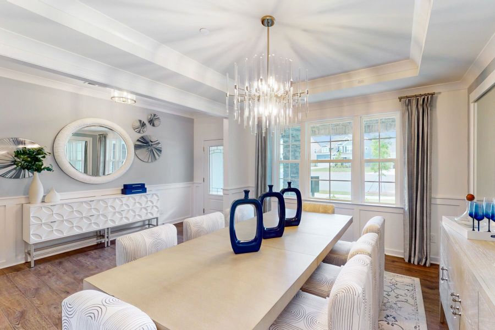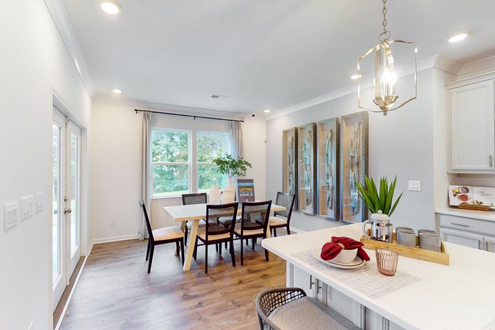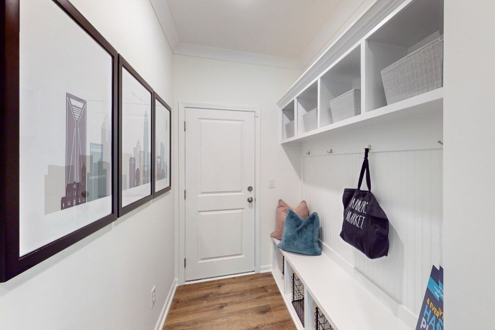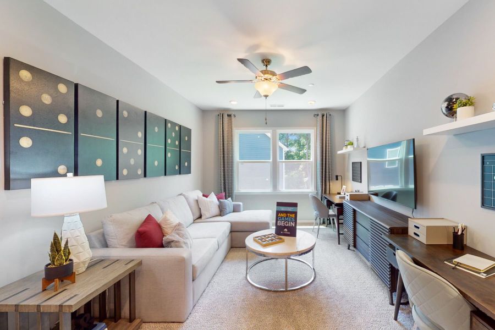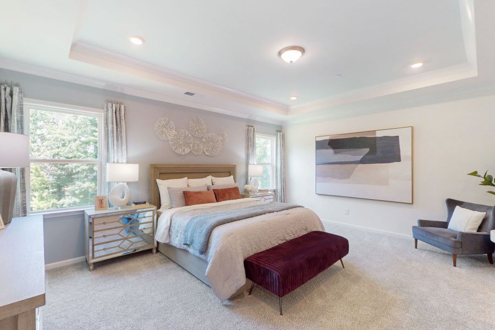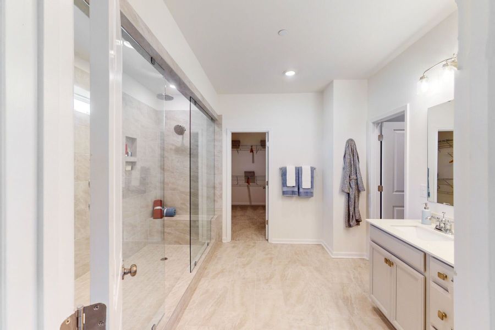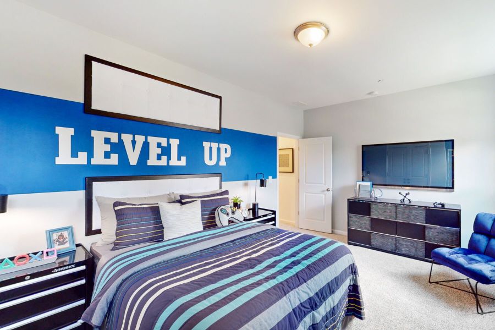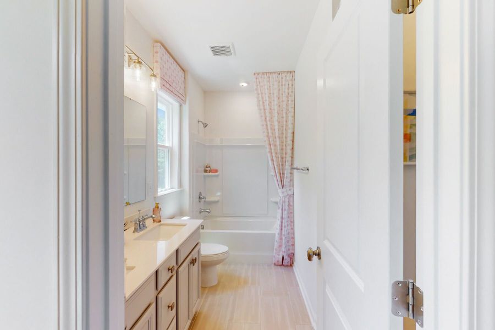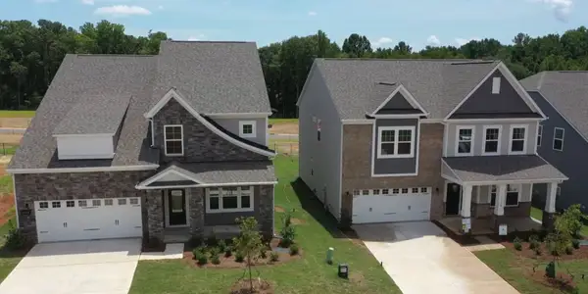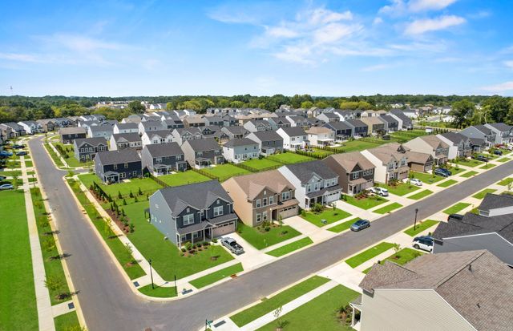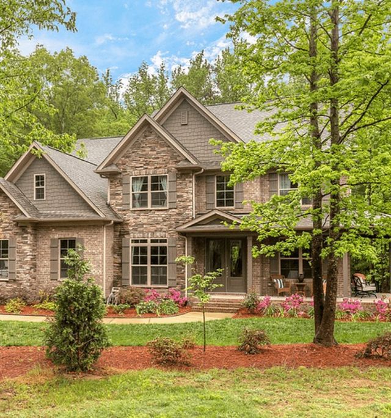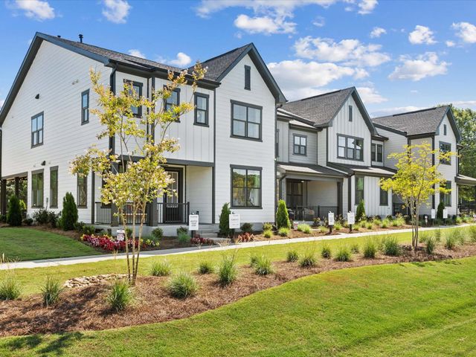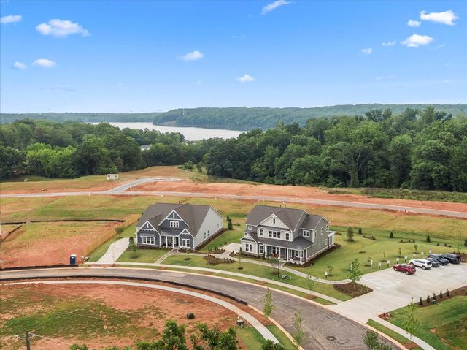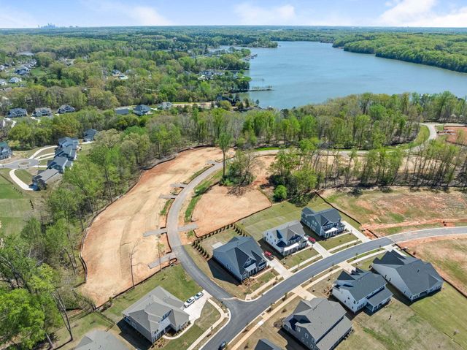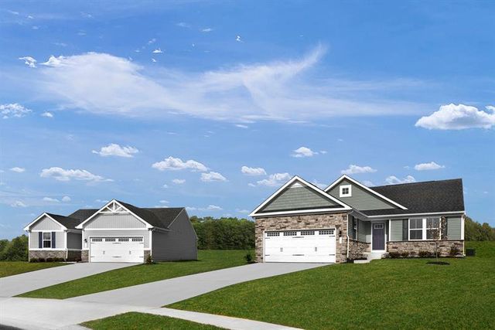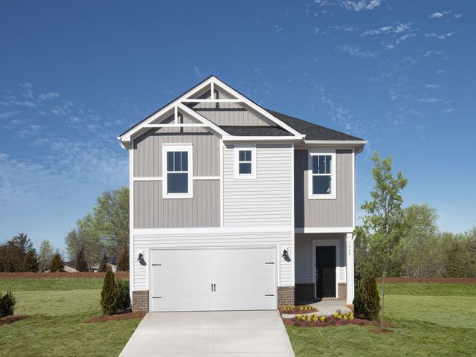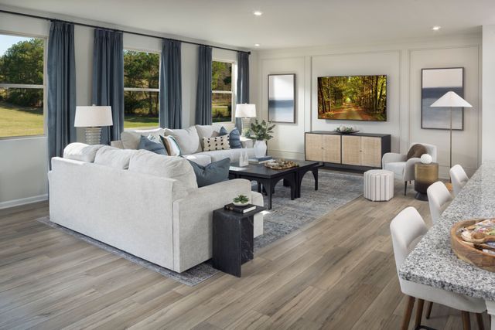Floor Plan
Lowered rates
Closing costs covered
Upgrade options covered
from $588,990
5 bd · 4.5 ba · 2 stories · 3,314 sqft
Lowered rates
Closing costs covered
Upgrade options covered
from $588,990
Home Highlights
Garage
Attached Garage
Walk-In Closet
Utility/Laundry Room
Dining Room
Family Room
Porch
Patio
Breakfast Area
Kitchen
Primary Bedroom Upstairs
Loft
Playground
Plan Description
Welcome to the Blair! This 2-story floorplan offers 5–6 bedrooms and 4.5–5.5 bathrooms with more than enough living space to enjoy. As you enter the foyer from the covered porch, you'll find a formal dining room with a tray ceiling. Opt for the study instead if you need a quiet spot to work from home! Continue towards the back of the home to find a large family room with a fireplace. This incredible space opens to the kitchen and breakfast area in an open-concept design. The gourmet kitchen is fit for a chef with stainless steel appliances, 42" cabinets, an island, and more. Head outside to enjoy a lovely entertainment space on the covered patio, which can be extended, or turned into a screened porch. A bedroom with a jack and jill bathroom is nestled at the back of the home, creating an ideal space for guests when they come to town for a visit. Upstairs, the owner's suite will take your breath away with its tray ceiling, massive walk-in closet, and bathroom that can be personalized with luxurious design options. The laundry room is centrally located on this level for convenience from each of the bedrooms. If you need more room, you have the option to expand this home with a third-floor bedroom and bath. Boasting anywhere from 3,314–3,889 square feet, you’re sure to have all the living space you need in this home. Every Blair home is built to our Whole Home Building Standards and comes with our 10-Year Transferable Structural Warranty for peace of mind. Schedule a private appointment with our team to begin building your dream home in Charlotte, NC!
Plan Details
*Pricing and availability are subject to change.- Name:
- Blair
- Garage spaces:
- 2
- Property status:
- Floor Plan
- Size:
- 3,314 sqft
- Stories:
- 2
- Beds:
- 5
- Baths:
- 4.5
Construction Details
- Builder Name:
- M/I Homes
Home Features & Finishes
- Garage/Parking:
- GarageAttached Garage
- Interior Features:
- Walk-In ClosetFoyerPantryStorageLoft
- Laundry facilities:
- Utility/Laundry Room
- Property amenities:
- PatioPorch
- Rooms:
- KitchenPowder RoomDining RoomFamily RoomBreakfast AreaPrimary Bedroom Upstairs

Considering this home?
Our expert will guide your tour, in-person or virtual
Need more information?
Text or call (888) 486-2818
Avienmore Community Details
Community Amenities
- Dining Nearby
- Playground
- Lake Access
- Park Nearby
- Basketball Court
- Soccer Field
- Volleyball Court
- Open Greenspace
- Walking, Jogging, Hike Or Bike Trails
- River
- Shopping Nearby
Neighborhood Details
Charlotte, North Carolina
Mecklenburg County 28278
Schools in Charlotte-Mecklenburg Schools
GreatSchools’ Summary Rating calculation is based on 4 of the school’s themed ratings, including test scores, student/academic progress, college readiness, and equity. This information should only be used as a reference. NewHomesMate is not affiliated with GreatSchools and does not endorse or guarantee this information. Please reach out to schools directly to verify all information and enrollment eligibility. Data provided by GreatSchools.org © 2024
Average Home Price in 28278
Getting Around
Air Quality
Taxes & HOA
- HOA fee:
- N/A
