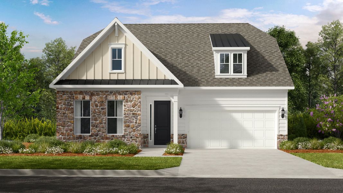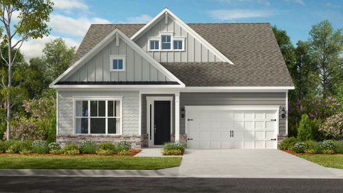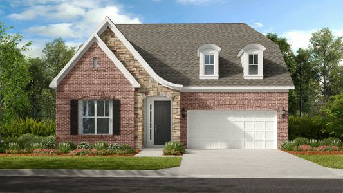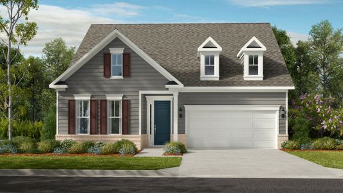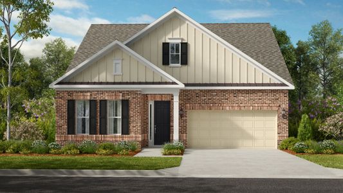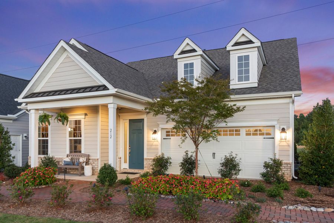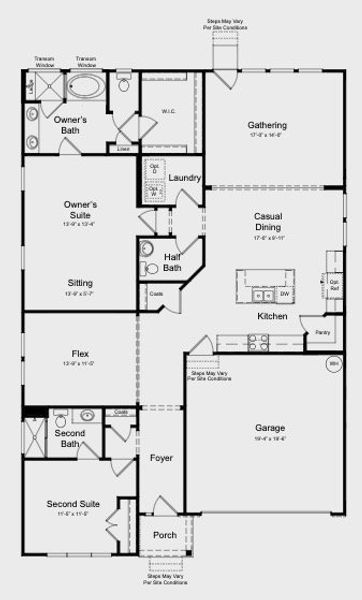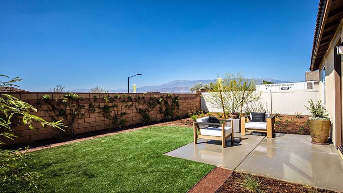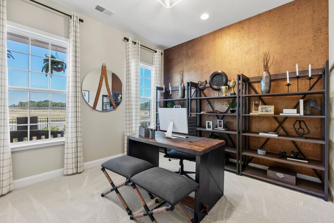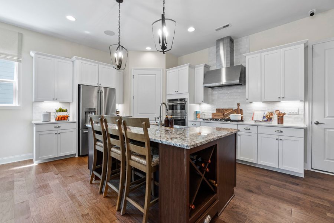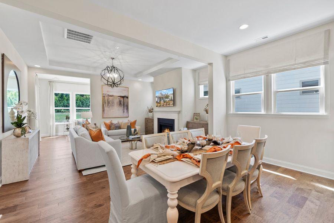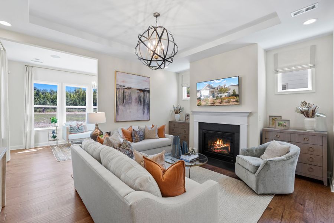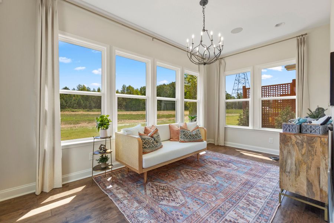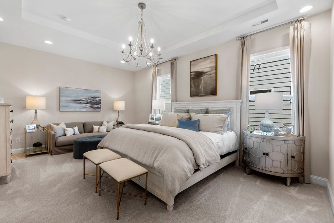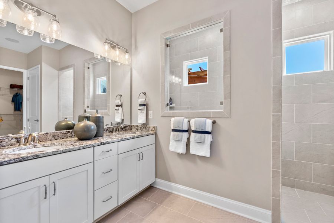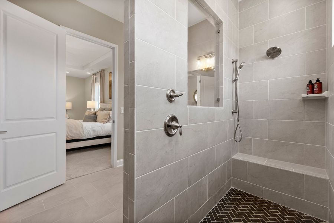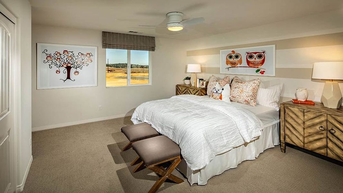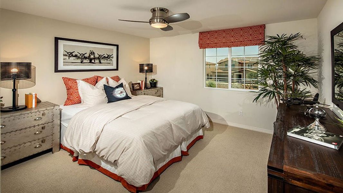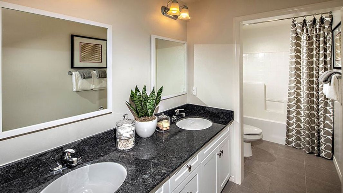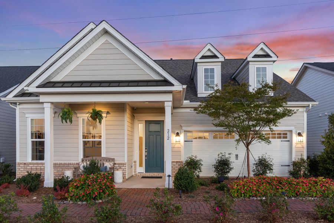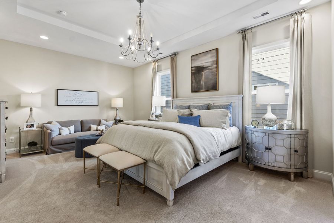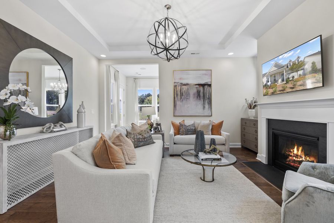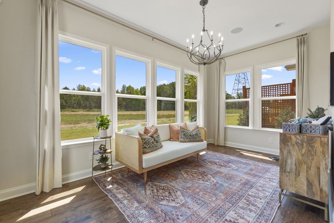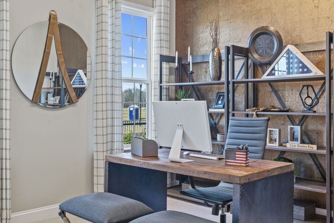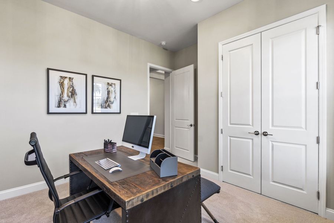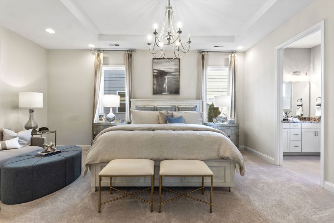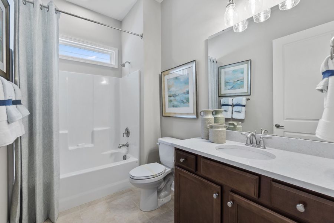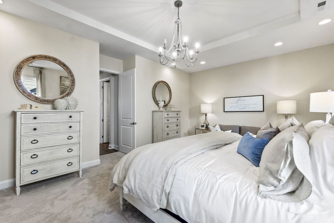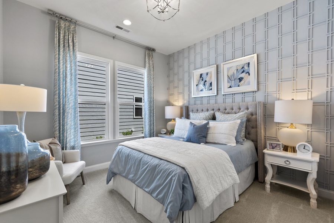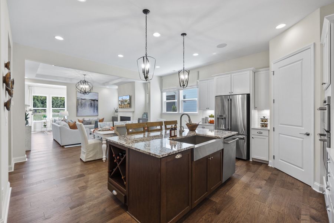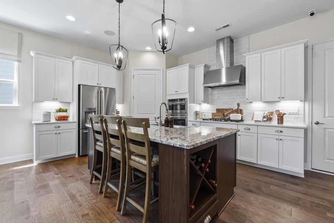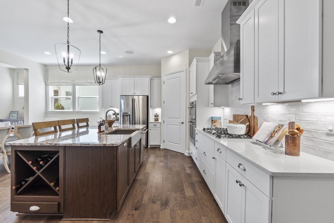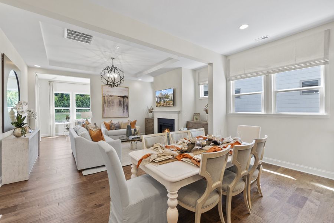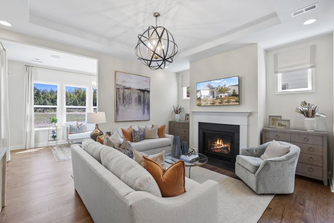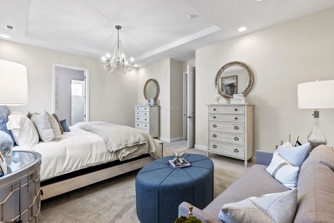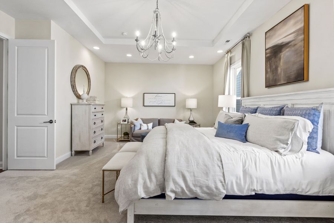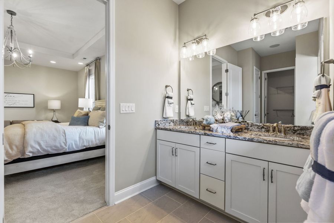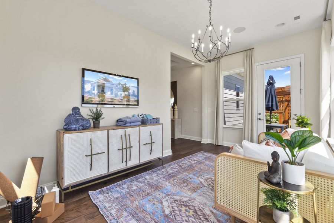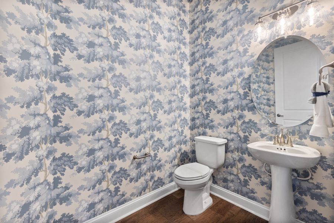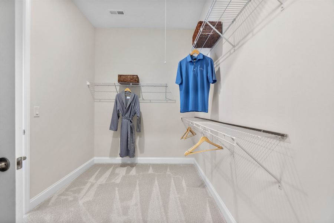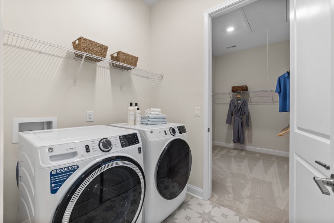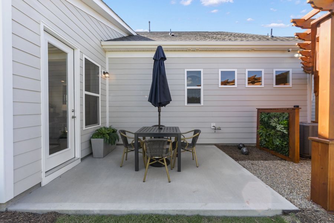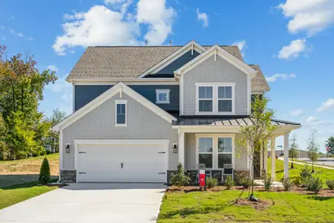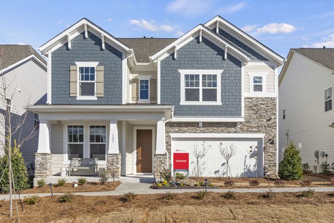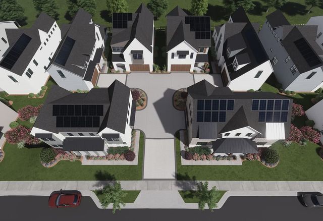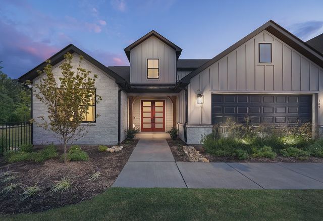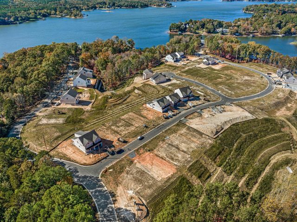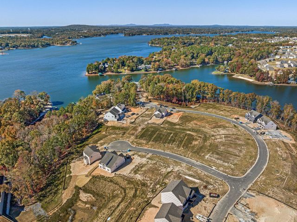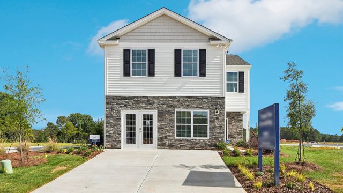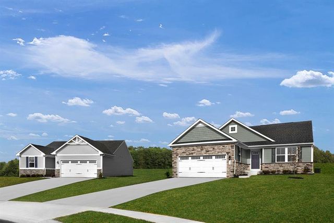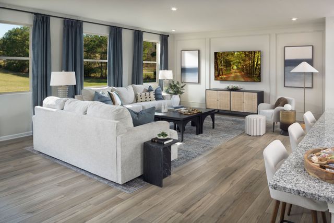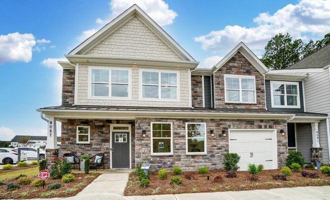Floor Plan
Lowered rates
Flex cash
from $509,990
Presley, 3010 River Falls Drive, Tega Cay, SC 29708
2 bd · 2.5 ba · 1 story · 1,882 sqft
Lowered rates
Flex cash
from $509,990
Home Highlights
Garage
Attached Garage
Walk-In Closet
Primary Bedroom Downstairs
Utility/Laundry Room
Dining Room
Family Room
Porch
Patio
Primary Bedroom On Main
Office/Study
Kitchen
Ceiling-High
Flex Room
Plan Description
The Presley plan is a spacious one-story floor plan available in Craftsman, European, Farmhouse, Federal Siding, and Traditional home exteriors—and the opportunity for more with an optional second level. An inviting foyer welcomes you inside the home, next to a secondary bedroom with full bathroom, and a flex space. An open-concept kitchen with a spacious food-prep island and casual dining area invites you further into the home, along with a bright and inviting gathering room just past the casual dining. A private foyer off the casual dining area leads to the lovely owner’s suite with an impressive sitting area, a generous walk-in closet, and a spa-inspired owner’s bath that features dual sinks and a walk-in shower. Options for a second level are available, and include plans for an expansive game room, a game room with half bath, or a game room with attic suite. Throughout the home, a variety of personalization options—such as tray ceilings and transom windows—are there to make this new home in Charlotte stylish, comfortable, and convenient. Optional upgrades available in the Presley plan include: • Upgraded outdoor living: screened, extended covered, or extended screened • Optional gourmet kitchen • Optional multi-gen suite
Plan Details
*Pricing and availability are subject to change.- Name:
- Presley
- Garage spaces:
- 2
- Property status:
- Floor Plan
- Size:
- 1,882 sqft
- Stories:
- 1
- Beds:
- 2
- Baths:
- 2.5
Construction Details
- Builder Name:
- Taylor Morrison
Home Features & Finishes
- Garage/Parking:
- GarageAttached Garage
- Interior Features:
- Ceiling-HighWalk-In Closet
- Laundry facilities:
- Utility/Laundry Room
- Property amenities:
- BasementSodPatioPorch
- Rooms:
- Flex RoomPrimary Bedroom On MainKitchenOffice/StudyDining RoomFamily RoomPrimary Bedroom Downstairs

Considering this home?
Our expert will guide your tour, in-person or virtual
Need more information?
Text or call (888) 486-2818
River Falls Community Details
Community Amenities
- Dining Nearby
- Entertainment
- Master Planned
- Shopping Nearby
Neighborhood Details
Tega Cay, South Carolina
York County 29708
Schools in York School District 4
GreatSchools’ Summary Rating calculation is based on 4 of the school’s themed ratings, including test scores, student/academic progress, college readiness, and equity. This information should only be used as a reference. NewHomesMate is not affiliated with GreatSchools and does not endorse or guarantee this information. Please reach out to schools directly to verify all information and enrollment eligibility. Data provided by GreatSchools.org © 2024
Average Home Price in 29708
Getting Around
Air Quality
Noise Level
75
50Active100
A Soundscore™ rating is a number between 50 (very loud) and 100 (very quiet) that tells you how loud a location is due to environmental noise.
Taxes & HOA
- HOA Name:
- Braesel Management Co.
- HOA fee:
- $91/monthly
