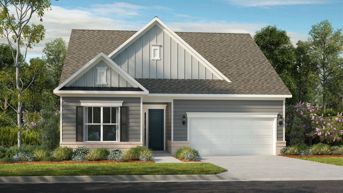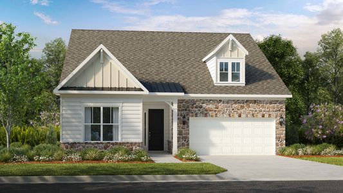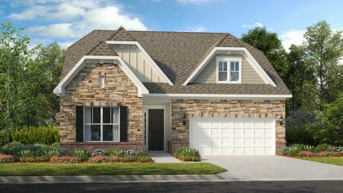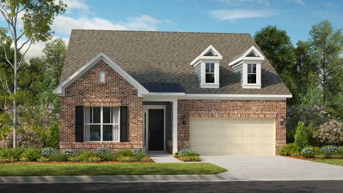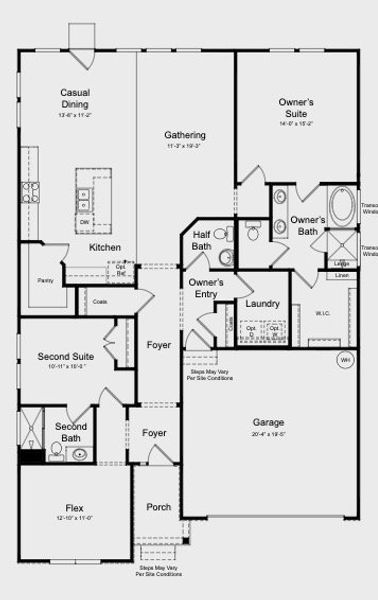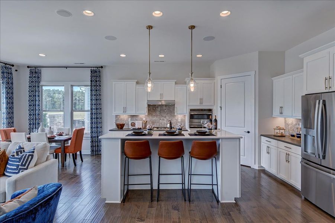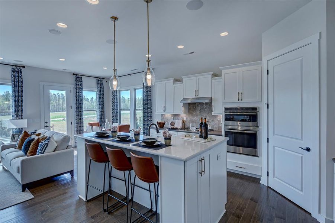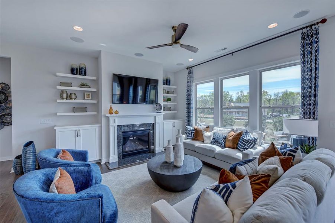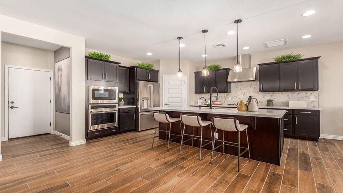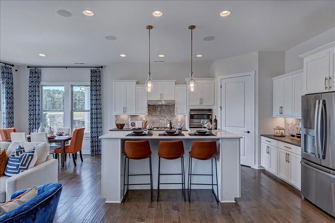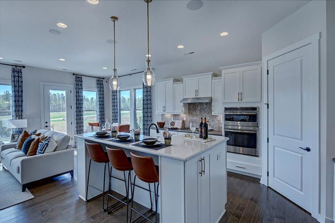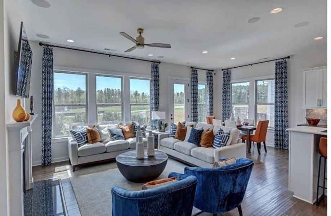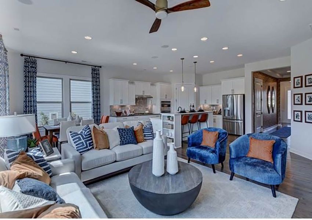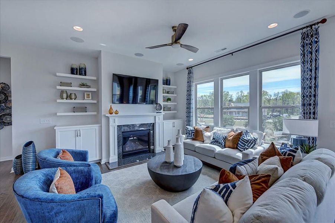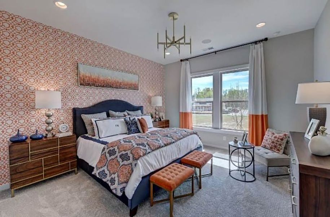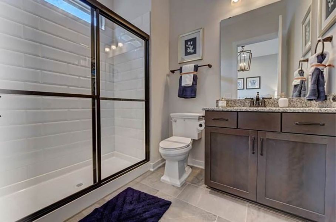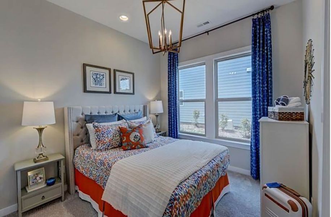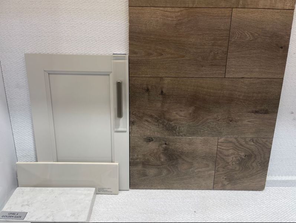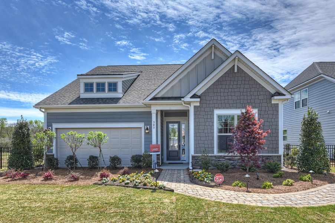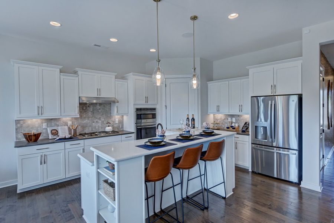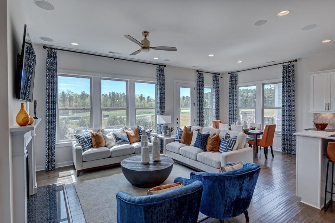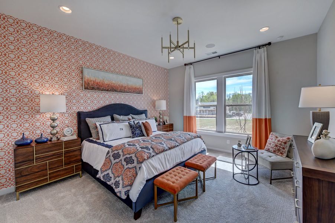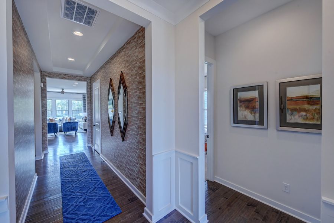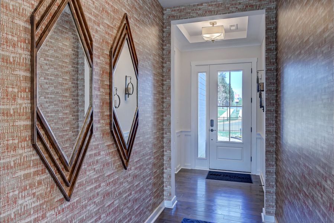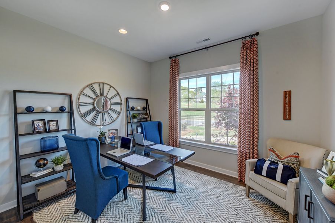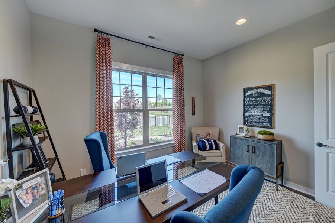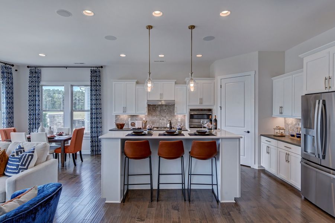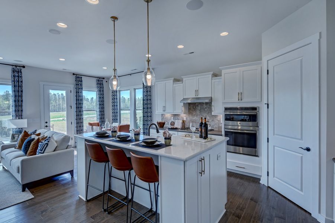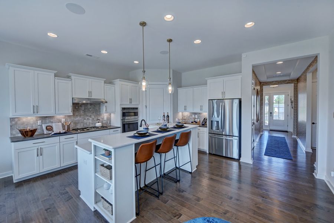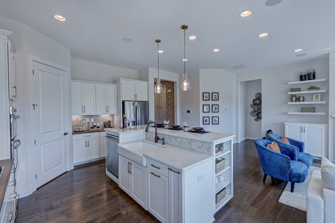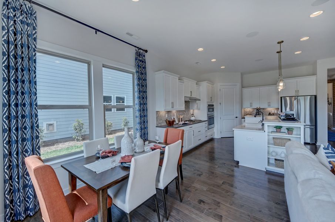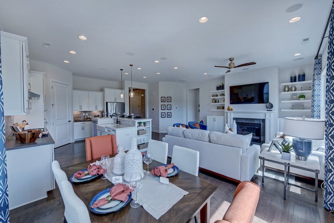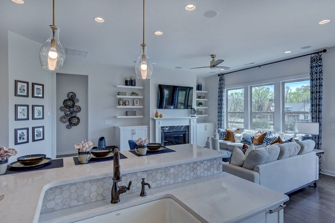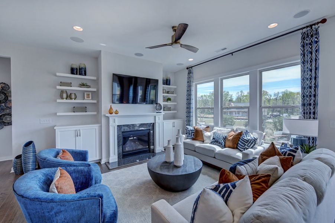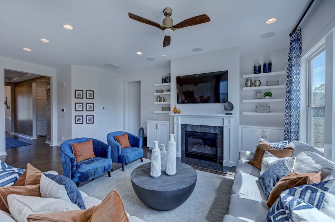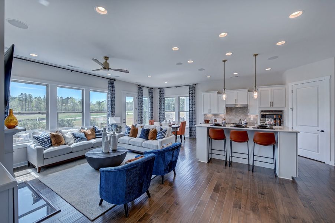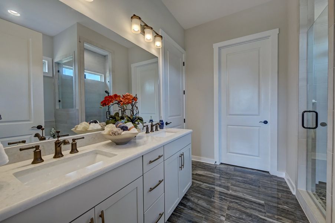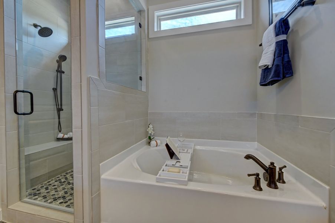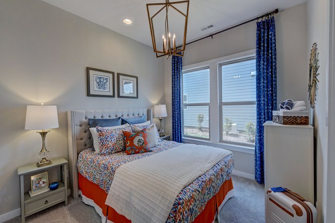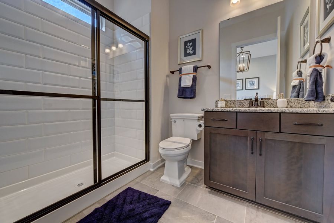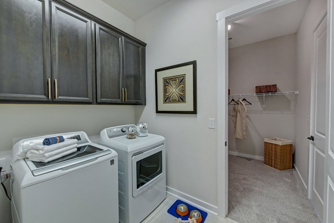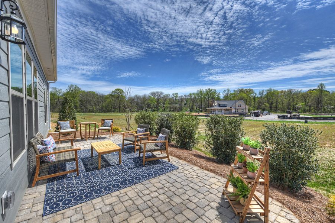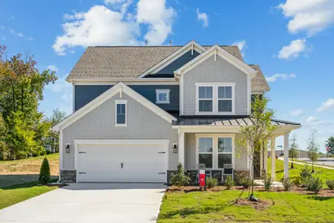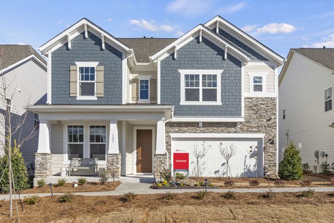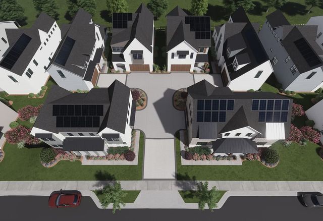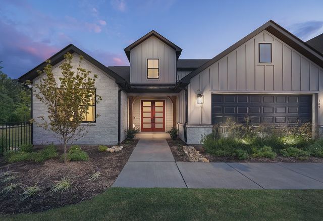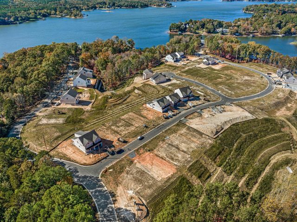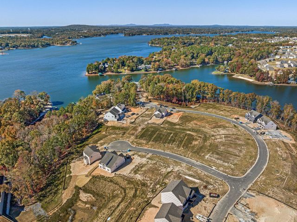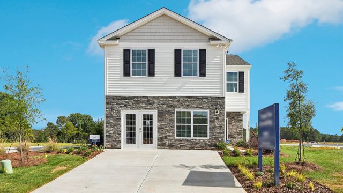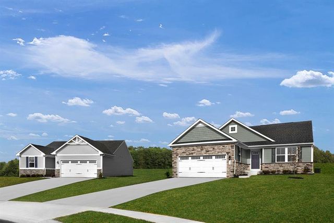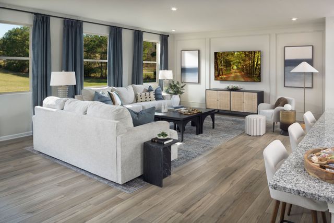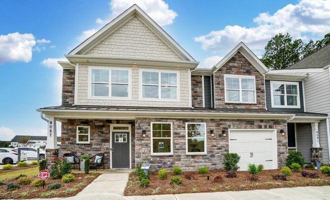Floor Plan
Lowered rates
Flex cash
from $504,990
Laney, 3010 River Falls Drive, Tega Cay, SC 29708
2 bd · 2.5 ba · 1 story · 1,820 sqft
Lowered rates
Flex cash
from $504,990
Home Highlights
Garage
Attached Garage
Walk-In Closet
Primary Bedroom Downstairs
Utility/Laundry Room
Dining Room
Family Room
Porch
Patio
Primary Bedroom On Main
Office/Study
Kitchen
Game Room
Ceiling-High
Flex Room
Plan Description
The Laney plan is a spacious one-story home with a wealth of curb appeal and charm—and the opportunity for more with an optional second level. An inviting foyer welcomes you inside the home, next to a convenient flex room, secondary bedroom and full bathroom. At the back of the home, the living and entertaining spaces are encompassed by a kitchen with prep-and-serve island, a casual dining area, and a large gathering room with optional features such as built-ins and a fireplace, adding extra coziness and warmth to this home. A private foyer off the gathering room leads to the lovely owner’s suite with an impressive walk-in closet, which features a handy optional door leading directly to the laundry room—a homebuyer favorite. A convenient half bath and two-car garage complete this beautiful plan. Options for a second level are available, with stairs leading from the entry hallway, and include plans for an expansive game room, a game room with half bath, or a game room with attic suite. Throughout the home, a variety of personalization options—such as tray ceilings, transom windows, and additional doors—are there to make this new home in Charlotte stylish, comfortable, and convenient. Other options available in the Laney II plan include: • Upgraded outdoor living: sunroom, covered, screened, extended covered, or extended screened • Optional gourmet kitchen • Optional roll-in shower in owner’s bath • Optional bedroom 3 in lieu of flex • Optional study in lieu of flex
Plan Details
*Pricing and availability are subject to change.- Name:
- Laney
- Garage spaces:
- 2
- Property status:
- Floor Plan
- Size:
- 1,820 sqft
- Stories:
- 1
- Beds:
- 2
- Baths:
- 2.5
Construction Details
- Builder Name:
- Taylor Morrison
Home Features & Finishes
- Garage/Parking:
- GarageAttached Garage
- Interior Features:
- Ceiling-HighWalk-In Closet
- Laundry facilities:
- Utility/Laundry Room
- Property amenities:
- BasementSodPatioPorch
- Rooms:
- Flex RoomPrimary Bedroom On MainKitchenGame RoomOffice/StudyDining RoomFamily RoomPrimary Bedroom Downstairs

Considering this home?
Our expert will guide your tour, in-person or virtual
Need more information?
Text or call (888) 486-2818
River Falls Community Details
Community Amenities
- Dining Nearby
- Entertainment
- Master Planned
- Shopping Nearby
Neighborhood Details
Tega Cay, South Carolina
York County 29708
Schools in York School District 4
GreatSchools’ Summary Rating calculation is based on 4 of the school’s themed ratings, including test scores, student/academic progress, college readiness, and equity. This information should only be used as a reference. NewHomesMate is not affiliated with GreatSchools and does not endorse or guarantee this information. Please reach out to schools directly to verify all information and enrollment eligibility. Data provided by GreatSchools.org © 2024
Average Home Price in 29708
Getting Around
Air Quality
Noise Level
75
50Active100
A Soundscore™ rating is a number between 50 (very loud) and 100 (very quiet) that tells you how loud a location is due to environmental noise.
Taxes & HOA
- HOA Name:
- Braesel Management Co.
- HOA fee:
- $91/monthly
