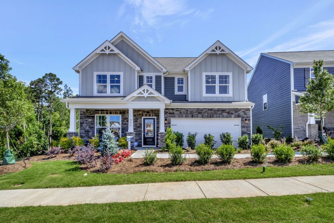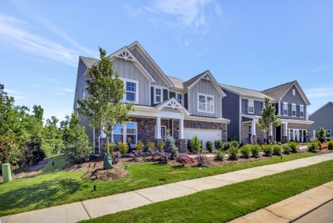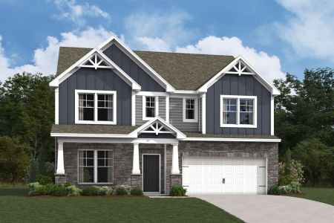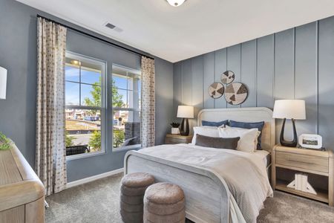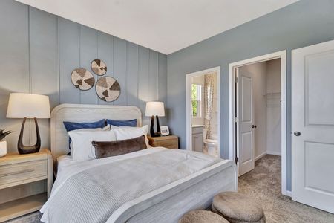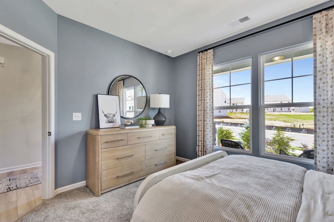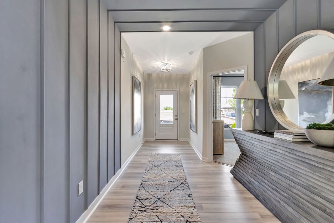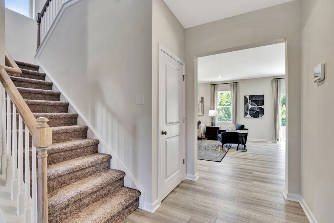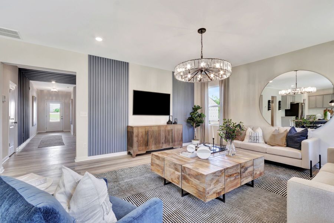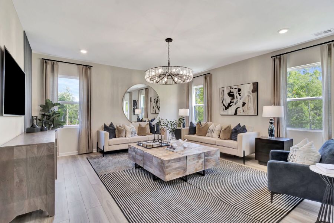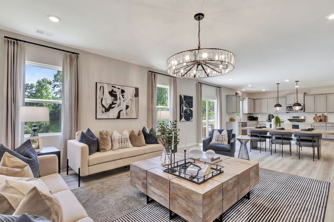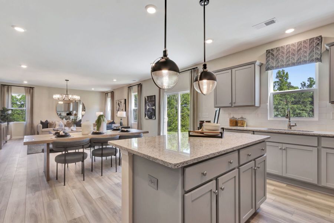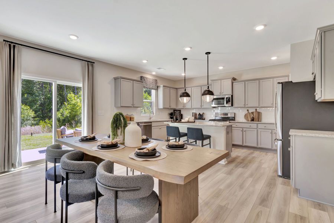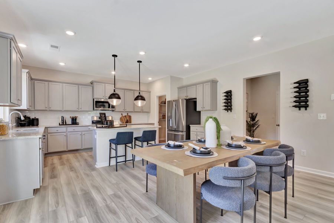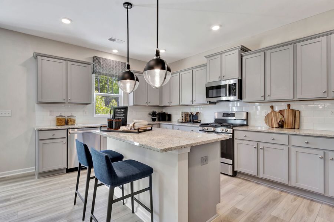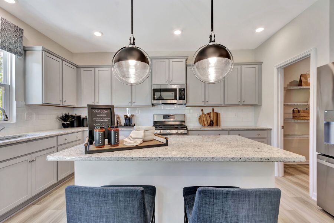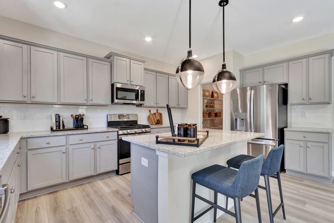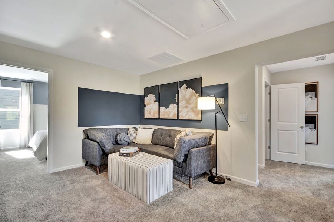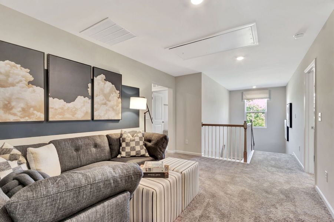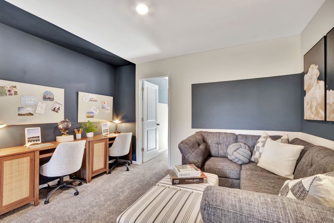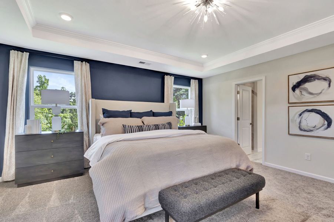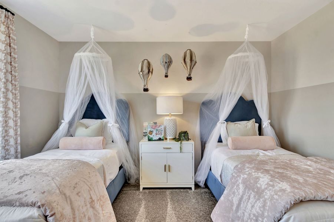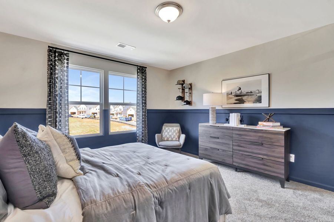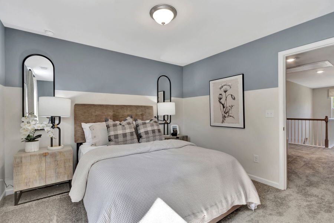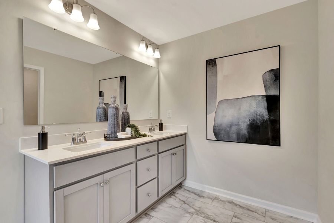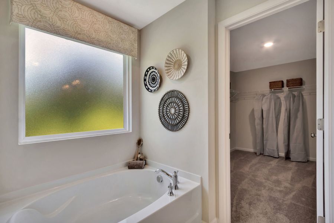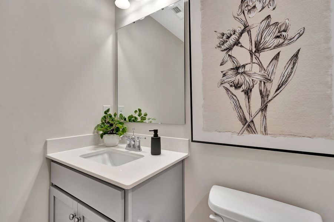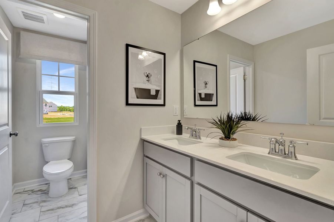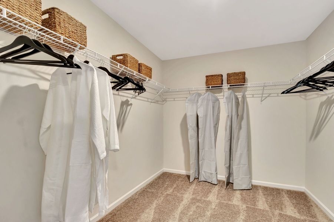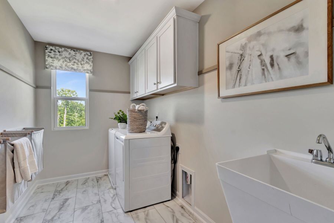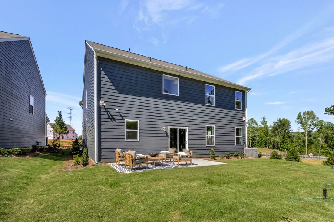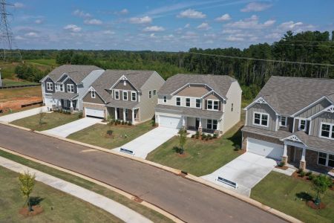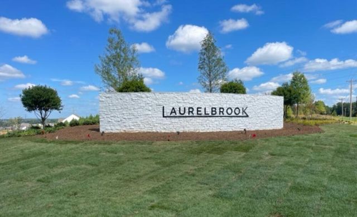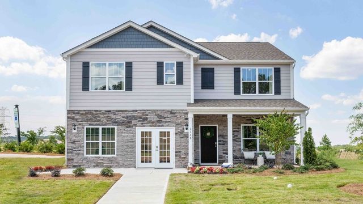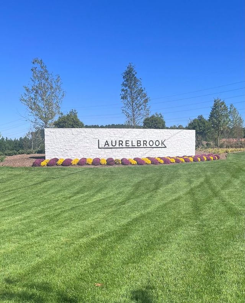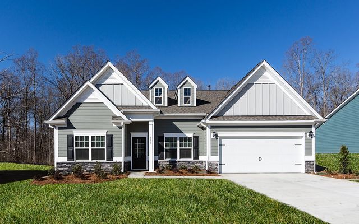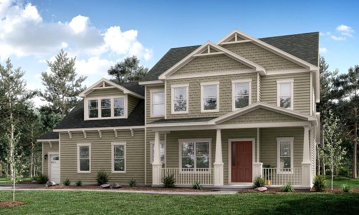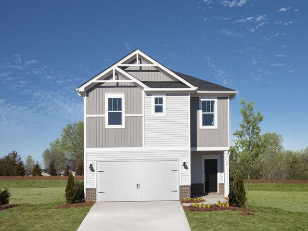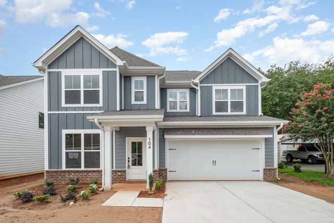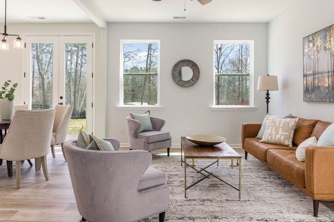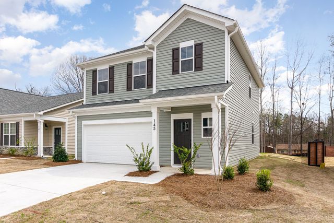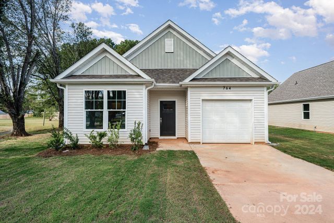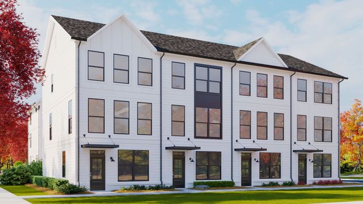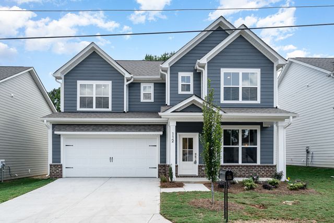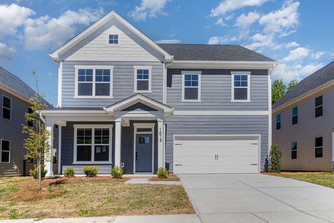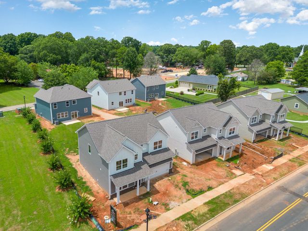Move-in Ready
Model Home
Lowered rates
Closing costs covered
Upgrade options covered
$501,097
8613 Acadia Parkway, Sherrills Ford, NC 28673
Savoy II Plan
5 bd · 4.5 ba · 2 stories · 3,105 sqft
Lowered rates
Closing costs covered
Upgrade options covered
$501,097
Home Highlights
Garage
Attached Garage
Walk-In Closet
Utility/Laundry Room
Family Room
Porch
Patio
Office/Study
Breakfast Area
Kitchen
Primary Bedroom Upstairs
Ceiling-High
Loft
Community Pool
Flex Room
Home Description
Welcome to this stunning 5-bedroom, 3.5-bathroom model home located at 8613 Acadia Parkway in Sherrills Ford, NC. Boasting 3,106 square feet of comfortable living space, this 2-story home built by M/I Homes is sure to impress even the most discerning buyer. As you step inside, you are greeted by a spacious and inviting floorplan that seamlessly connects the various living areas. A first-floor bedroom sits just off the foyer and holds a full bathroom inside, making it an ideal guest suite. Step through the foyer and past the staircase to discover the open-concept main living area, comprised of your beautiful kitchen, dining area, and family room. The neutral tones throughout the main living area provide a blank canvas for you to personalize to your taste and style. The kitchen is a chef's dream with modern appliances, a large walk-in pantry, and a large island perfect for meal prep or casual dining. Entertaining is a breeze as the kitchen flows into the dining area and living room, creating a perfect space for hosting gatherings with family and friends. You'll find the owner's entrance just off the kitchen, which leads to the 2-car garage and a powder room. Head upstairs to find 3 more secondary bedrooms and your owner's suite situated around the loft. Each bedroom is generously sized, offering plenty of space for relaxation and comfort. The bathrooms are beautifully appointed with contemporary fixtures and finishes that exude luxury and sophistication. Your en-suite owner's bathroom is particularly impressive, featuring a tub and shower combo, a private water closet, a dual-sink vanity, and a massive walk-in closet. Outdoor enthusiasts will appreciate the well-maintained yard and the potential for creating their own outdoor oasis. Whether you enjoy gardening, alfresco dining, or simply relaxing outdoors, the back patio provides the perfect backdrop for your favorite outdoor activities. Located in a convenient and accessible community, this property offers easy access to schools, shopping, dining, and recreational facilities, making it an ideal place to call home for families of all sizes. Don't miss this opportunity to tour this brand-new home in a sought-after location.
Last updated Oct 30, 12:42 pm
Home Details
*Pricing and availability are subject to change.- Garage spaces:
- 2
- Property status:
- Move-in Ready
- Size:
- 3,105 sqft
- Stories:
- 2
- Beds:
- 5
- Baths:
- 4.5
Construction Details
- Builder Name:
- M/I Homes
Home Features & Finishes
- Garage/Parking:
- GarageAttached Garage
- Interior Features:
- Ceiling-HighWalk-In ClosetFoyerPantryStorageLoft
- Kitchen:
- Gas Cooktop
- Laundry facilities:
- Utility/Laundry Room
- Property amenities:
- SodPatioPorch
- Rooms:
- Flex RoomOptional Multi-Gen SuiteKitchenPowder RoomOffice/StudyFamily RoomBreakfast AreaOpen Concept FloorplanPrimary Bedroom Upstairs

Considering this home?
Our expert will guide your tour, in-person or virtual
Need more information?
Text or call (888) 486-2818
Laurelbrook Community Details
Community Amenities
- Dining Nearby
- Dog Park
- Playground
- Lake Access
- Club House
- Tennis Courts
- Community Pool
- Multigenerational Homes Available
- Open Greenspace
- Walking, Jogging, Hike Or Bike Trails
- Gathering Space
- Pickleball Court
- Entertainment
- Master Planned
- Shopping Nearby
Neighborhood Details
Sherrills Ford, North Carolina
Catawba County 28673
Schools in Catawba County Schools
GreatSchools’ Summary Rating calculation is based on 4 of the school’s themed ratings, including test scores, student/academic progress, college readiness, and equity. This information should only be used as a reference. NewHomesMate is not affiliated with GreatSchools and does not endorse or guarantee this information. Please reach out to schools directly to verify all information and enrollment eligibility. Data provided by GreatSchools.org © 2024
Average Home Price in 28673
Getting Around
Air Quality
Noise Level
99
50Calm100
A Soundscore™ rating is a number between 50 (very loud) and 100 (very quiet) that tells you how loud a location is due to environmental noise.
Taxes & HOA
- Tax Year:
- 2024
- Tax Rate:
- 0.48%
- HOA fee:
- $450/semi-annual
- HOA fee requirement:
- Mandatory
