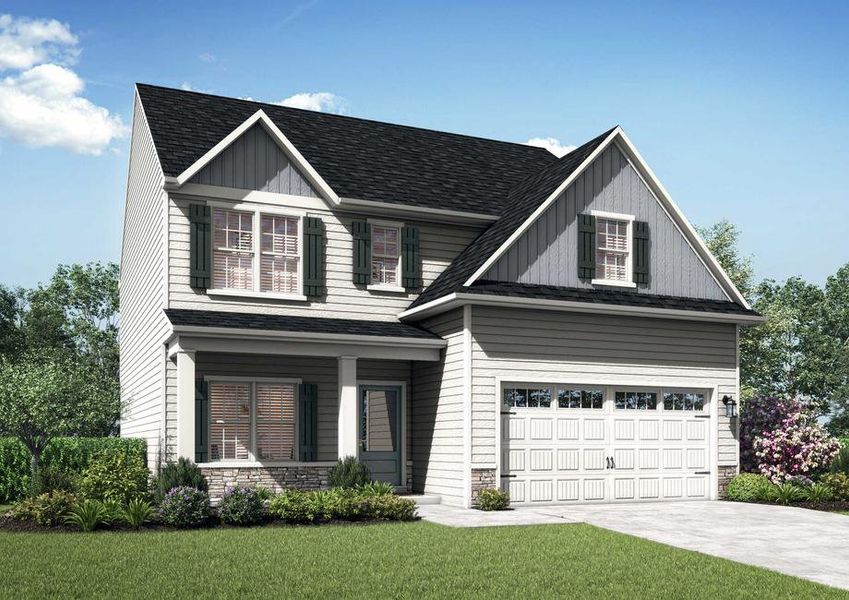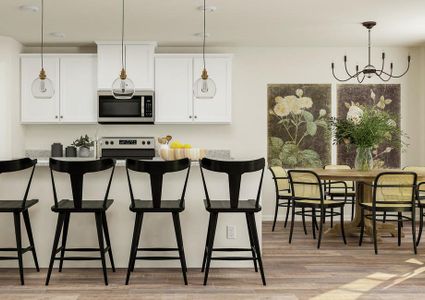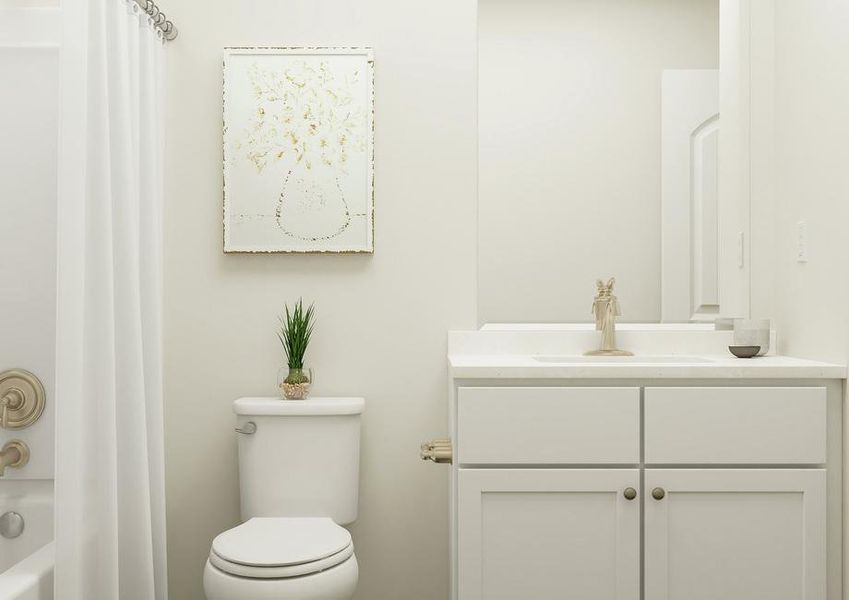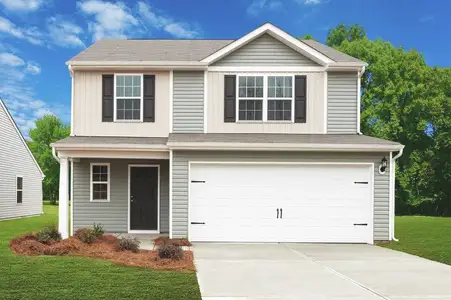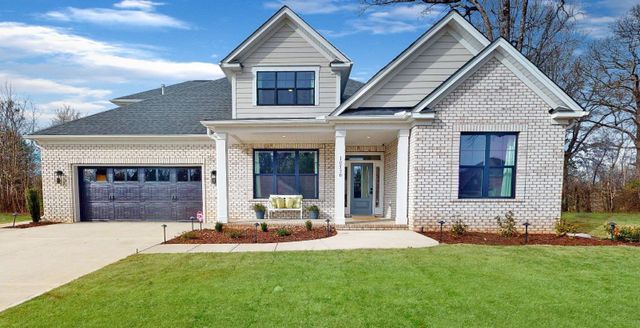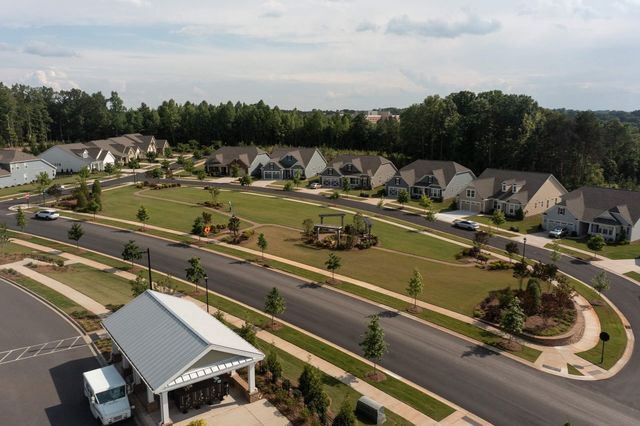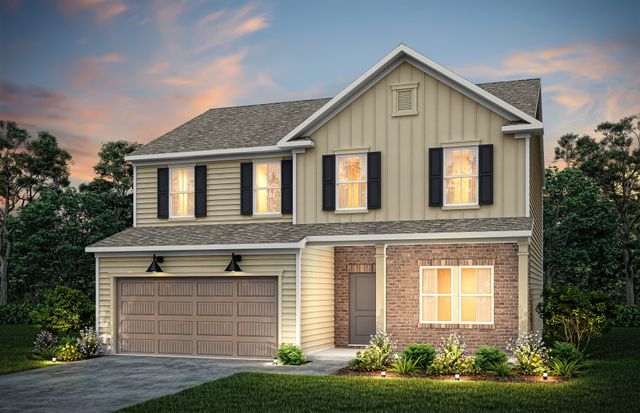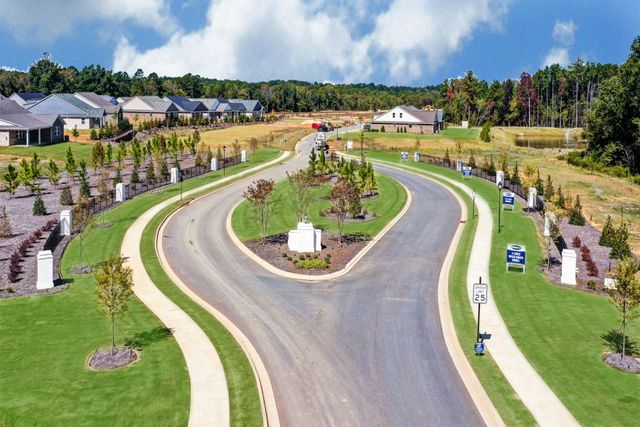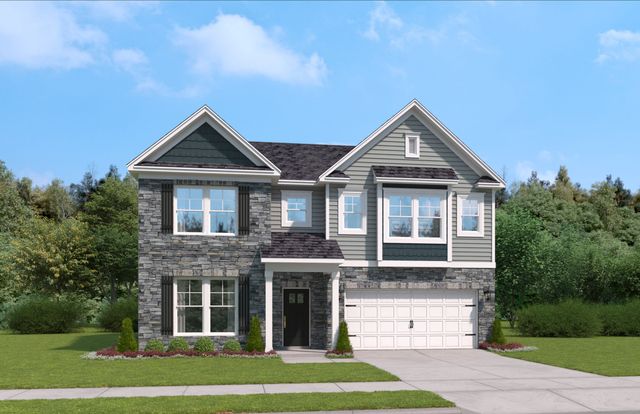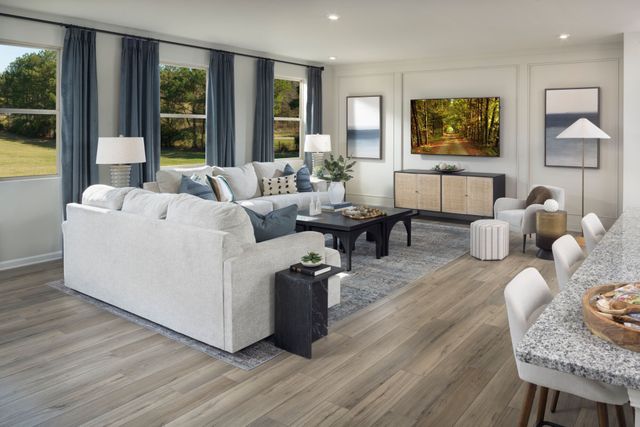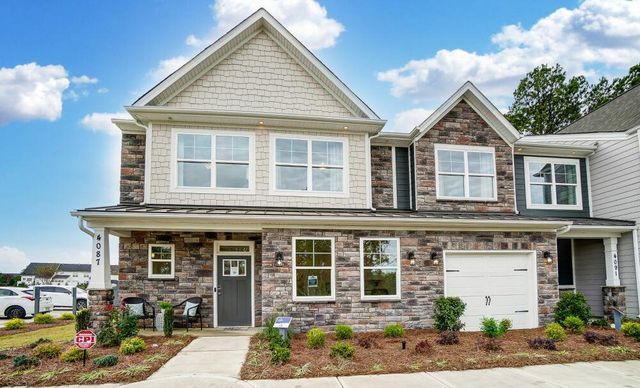Floor Plan
Reduced prices
from $442,900
Hartford, 1429 Nia Road, Charlotte, NC 28215
4 bd · 2.5 ba · 2 stories · 2,384 sqft
Reduced prices
from $442,900
Home Highlights
Garage
Attached Garage
Walk-In Closet
Utility/Laundry Room
Dining Room
Family Room
Porch
Patio
Living Room
Kitchen
Primary Bedroom Upstairs
Yard
Community Pool
Playground
Plan Description
Experience the perfect blend of style and comfort with the Hartford floor plan from LGI Homes. This stunning two-story home features four spacious bedrooms and two-and-a-half bathrooms, providing over 2,000 square feet of living space. Designed with your family's needs in mind, the Hartford offers ample room for everyone to enjoy. Whether you're hosting a lively gathering or a quiet family night, this home is ideal for making lasting memories. Discover the beauty and functionality of the Hartford floor plan. Floor Plan Features:
- Large living room
- Cozy dining area
- Open chef-ready kitchen
- Granite countertops
- CompleteHome™ Interior Package
- Spacious private master retreat
- Covered front patio
- Professional front yard landscaping
- Energy-efficient kitchen appliances Comfortable Living The Hartford floor plan includes a private master retreat that serves as a luxurious sanctuary within your home. This serene space features a spa-like bathroom with dual vanities, a soaking tub and shower, offering a perfect place to unwind after a long day. The generous walk-in closet provides ample storage, ensuring your personal belongings remain organized. Designed for ultimate comfort and relaxation, the master retreat is the ideal place for homeowners seeking a peaceful and private retreat within their own home. Open Concept Floor Plan This home features a beautifully designed open-concept living area that seamlessly integrates the kitchen, dining room, and living room. This spacious layout is perfect for both daily living and entertaining, allowing family and friends to gather comfortably. The chef-ready kitchen features modern stainless steel appliances, granite countertops, and a large center island, making preparing meals for the whole family enjoyable. Adjacent to the kitchen, the dining area provides the perfect space for family meals and special occasions. The living room is filled with natural light and offers a relaxing gathering space. This thoughtfully designed open-concept living area creates a natural flow throughout the home. Important Upgrades at No Extra Cost The Hartford features LGI’s CompleteHome™ package, featuring thousands of dollars in upgrades. Upgrades include a designer kitchen with top-of-the-line products such as granite countertops, wood cabinetry, and a stainless steel appliance package from Whirlpool®. Additional upgrades throughout the home include vinyl plank flooring, a finished garage with a Wi-Fi-enabled garage door opener, and front yard landscaping.
Plan Details
*Pricing and availability are subject to change.- Name:
- Hartford
- Garage spaces:
- 2
- Property status:
- Floor Plan
- Size:
- 2,384 sqft
- Stories:
- 2
- Beds:
- 4
- Baths:
- 2.5
Construction Details
- Builder Name:
- LGI Homes
Home Features & Finishes
- Garage/Parking:
- GarageAttached Garage
- Interior Features:
- Walk-In Closet
- Kitchen:
- Kitchen CountertopFurnished Kitchen
- Laundry facilities:
- Utility/Laundry Room
- Property amenities:
- PatioYardPorch
- Rooms:
- KitchenDining RoomFamily RoomLiving RoomPrimary Bedroom Upstairs

Considering this home?
Our expert will guide your tour, in-person or virtual
Need more information?
Text or call (888) 486-2818
McKee Creek Village Community Details
Community Amenities
- Grill Area
- Dining Nearby
- Playground
- Community Pool
- Park Nearby
- BBQ Area
- Picnic Area
- Walking, Jogging, Hike Or Bike Trails
- Shopping Nearby
Neighborhood Details
Charlotte, North Carolina
Mecklenburg County 28215
Schools in Charlotte-Mecklenburg Schools
GreatSchools’ Summary Rating calculation is based on 4 of the school’s themed ratings, including test scores, student/academic progress, college readiness, and equity. This information should only be used as a reference. NewHomesMate is not affiliated with GreatSchools and does not endorse or guarantee this information. Please reach out to schools directly to verify all information and enrollment eligibility. Data provided by GreatSchools.org © 2024
Average Home Price in 28215
Getting Around
Air Quality
Noise Level
74
50Active100
A Soundscore™ rating is a number between 50 (very loud) and 100 (very quiet) that tells you how loud a location is due to environmental noise.
Taxes & HOA
- Tax Rate:
- 1%
- HOA Name:
- American Property Association Management
- HOA fee:
- $300/annual
- HOA fee requirement:
- Mandatory
