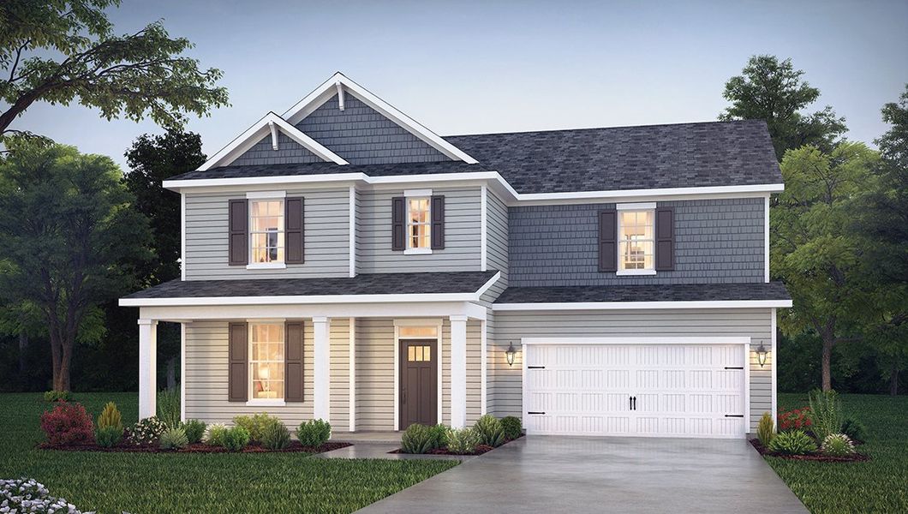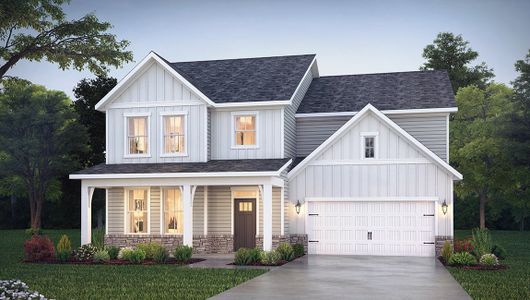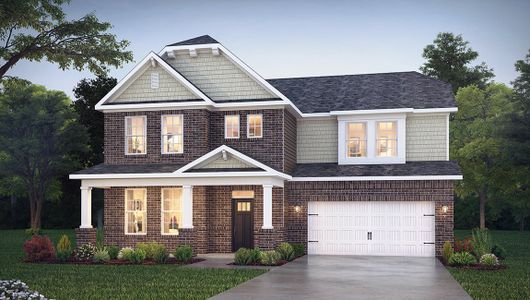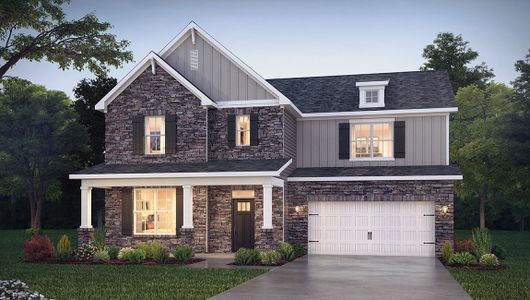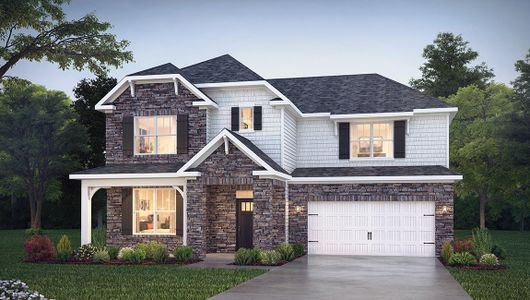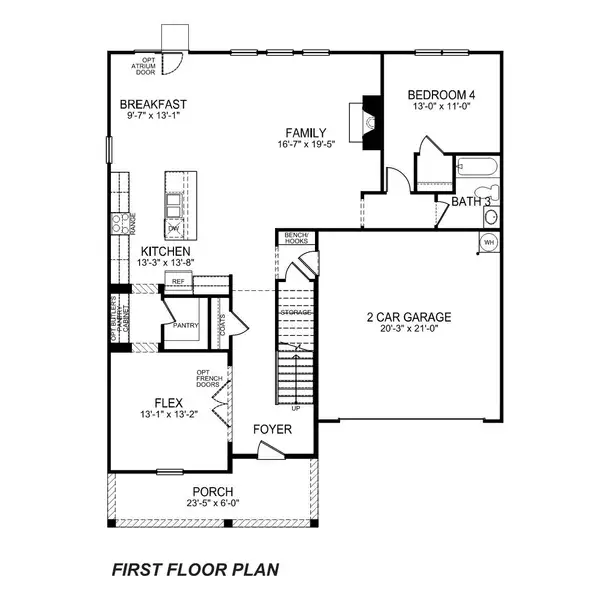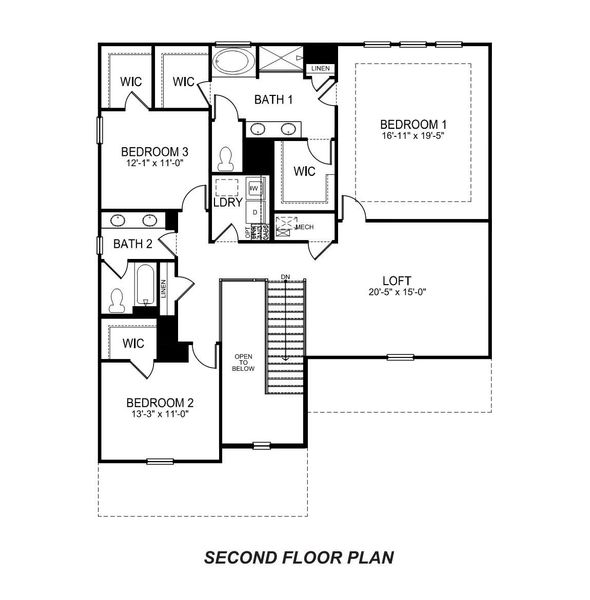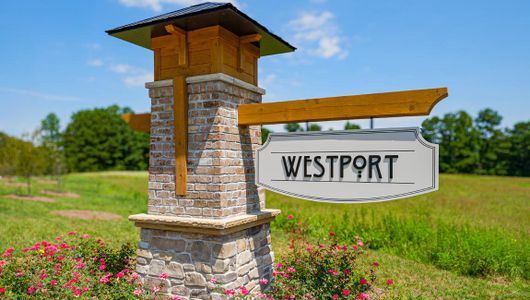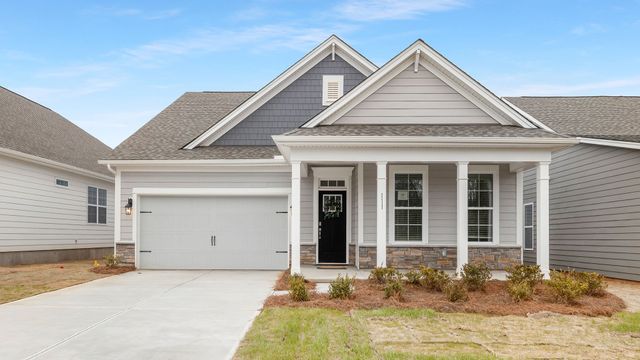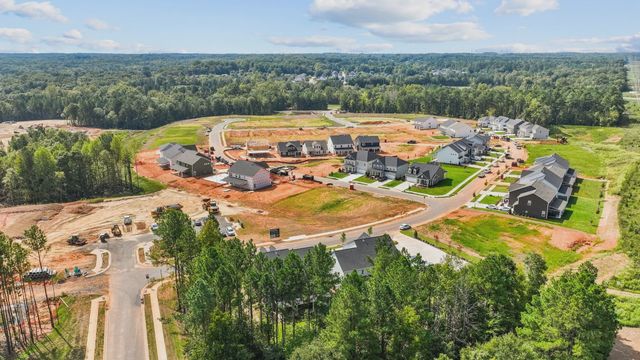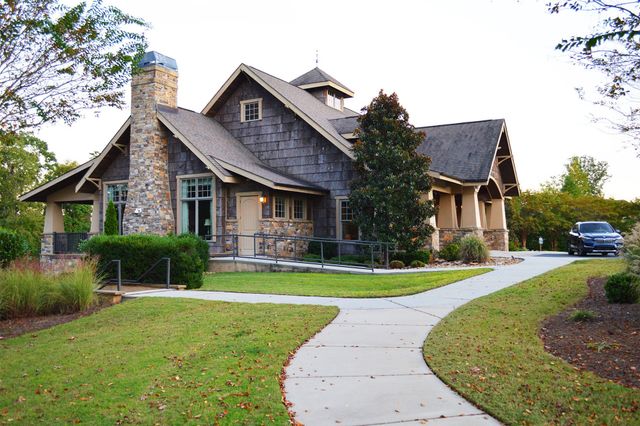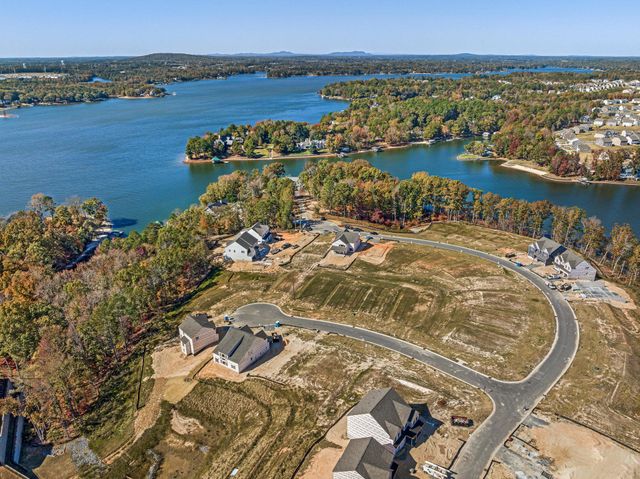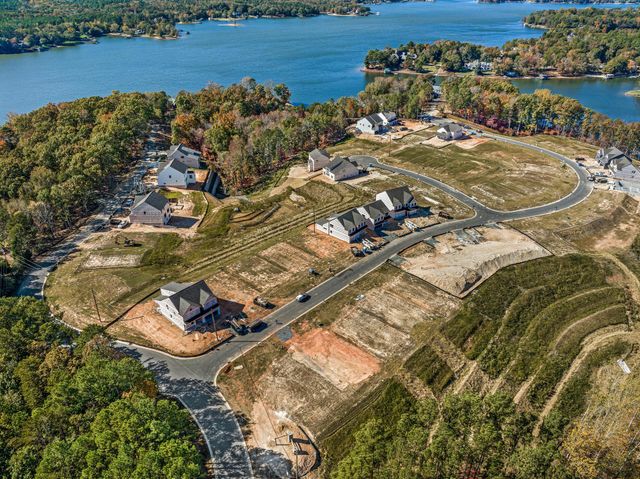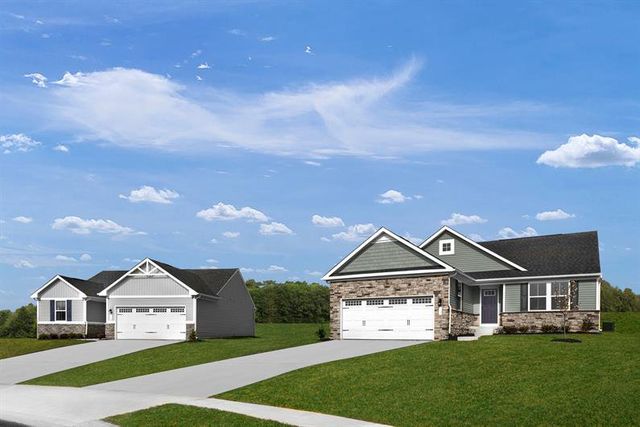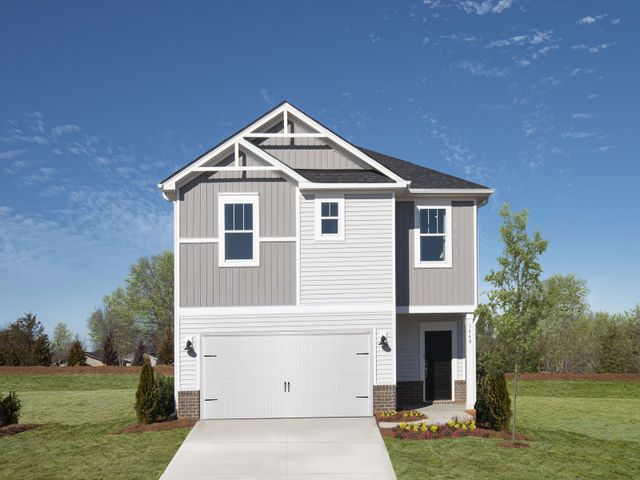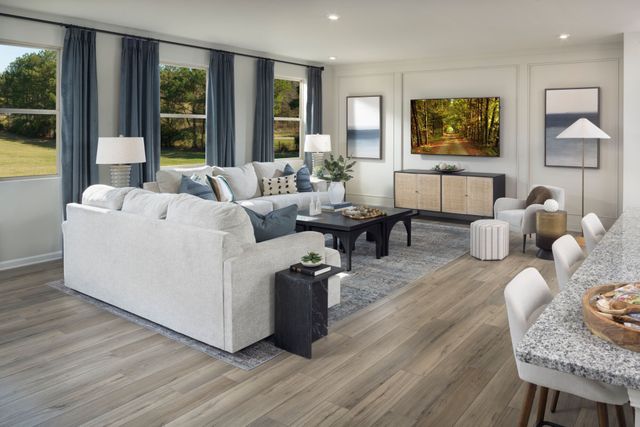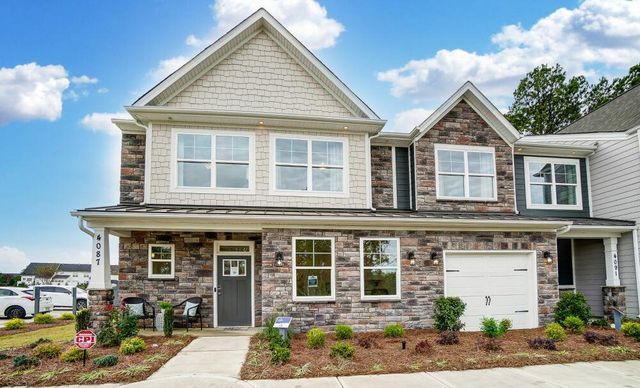Floor Plan
Lowered rates
Closing costs covered
from $543,990
Jordan, 5954 Campbell Road, York, SC 29745
4 bd · 3 ba · 2 stories · 3,133 sqft
Lowered rates
Closing costs covered
from $543,990
Home Highlights
Garage
Attached Garage
Walk-In Closet
Utility/Laundry Room
Family Room
Porch
Breakfast Area
Kitchen
Primary Bedroom Upstairs
Loft
Community Pool
Flex Room
Playground
Club House
Plan Description
Excited to talk new homes? Text with us The Jordan is one of our two-story plans at Westport in York, SC offering 6 elevations. This home features four bedrooms, including a bedroom on the main floor, three bathrooms, loft and a two-car garage, making it perfect for your new home. Upon entering the home, you'll be greeted by an inviting foyer and flex space that would make a great home office. This opens into an impressive, open space featuring a family room, dining area, and well-appointed kitchen. The kitchen is equipped with a pantry, stainless steel appliances, and a large island with a breakfast bar, making it perfect for both cooking and entertaining. On this level is also a bedroom providing an option for first floor living. Upstairs this home features the primary suite, complete with a large walk-in closet and en suite bathroom featuring dual vanities and a separate tub and shower. The additional two bedrooms share a full bath that includes dual vanities. A spacious loft and laundry room complete the second level. With its thoughtful design, spacious layout, and modern conveniences, the Jordan is the plan for you at Westport in York, SC.
Plan Details
*Pricing and availability are subject to change.- Name:
- Jordan
- Garage spaces:
- 2
- Property status:
- Floor Plan
- Size:
- 3,133 sqft
- Stories:
- 2
- Beds:
- 4
- Baths:
- 3
Construction Details
- Builder Name:
- D.R. Horton
Home Features & Finishes
- Garage/Parking:
- GarageAttached Garage
- Interior Features:
- Walk-In ClosetFoyerPantryLoft
- Laundry facilities:
- Laundry Facilities On Upper LevelUtility/Laundry Room
- Property amenities:
- Smart Home SystemPorch
- Rooms:
- Flex RoomKitchenFamily RoomBreakfast AreaOpen Concept FloorplanPrimary Bedroom Upstairs

Considering this home?
Our expert will guide your tour, in-person or virtual
Need more information?
Text or call (888) 486-2818
Westport Community Details
Community Amenities
- Playground
- Lake Access
- Fitness Center/Exercise Area
- Club House
- Community Pool
- Yoga Zone
- Tot Lot
- Bocce Field
- Walking, Jogging, Hike Or Bike Trails
- Resort-Style Pool
- Pavilion
- Fire Pit
- Pickleball Court
- Pocket Park
Neighborhood Details
York, South Carolina
York County 29745
Schools in York School District 2
GreatSchools’ Summary Rating calculation is based on 4 of the school’s themed ratings, including test scores, student/academic progress, college readiness, and equity. This information should only be used as a reference. NewHomesMate is not affiliated with GreatSchools and does not endorse or guarantee this information. Please reach out to schools directly to verify all information and enrollment eligibility. Data provided by GreatSchools.org © 2024
Average Home Price in 29745
Getting Around
Air Quality
Noise Level
89
50Calm100
A Soundscore™ rating is a number between 50 (very loud) and 100 (very quiet) that tells you how loud a location is due to environmental noise.
Taxes & HOA
- HOA Name:
- Cusick Community Mgmt.
- HOA fee:
- N/A
