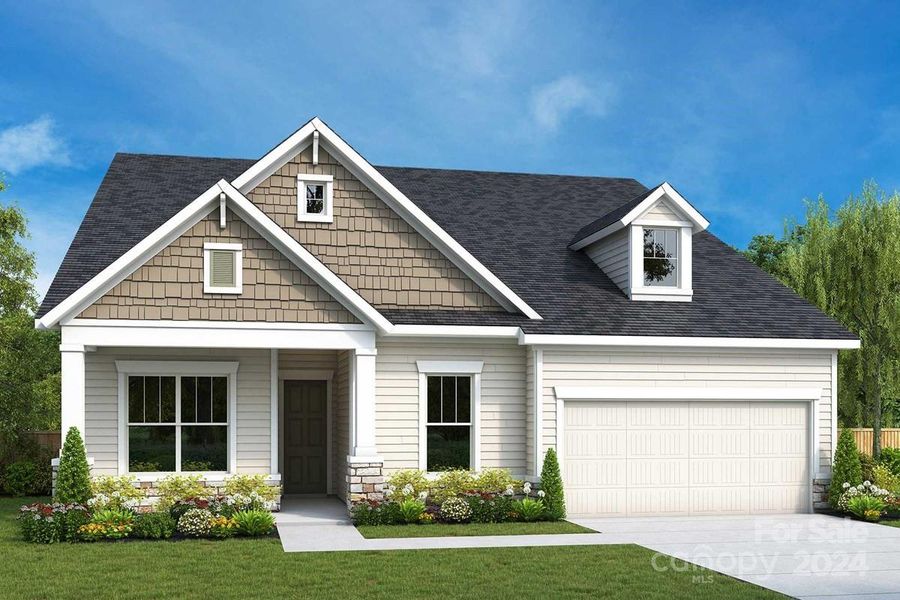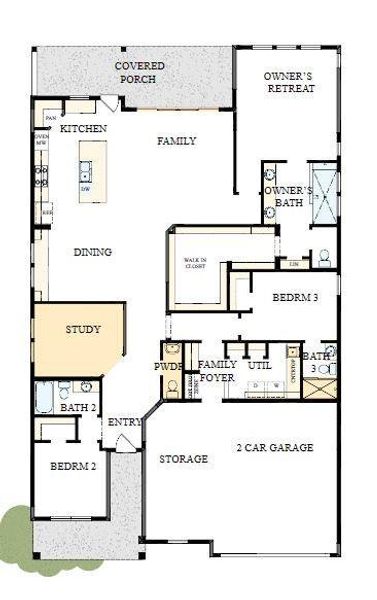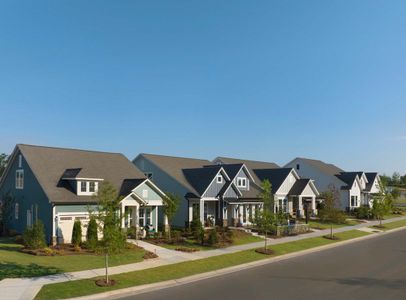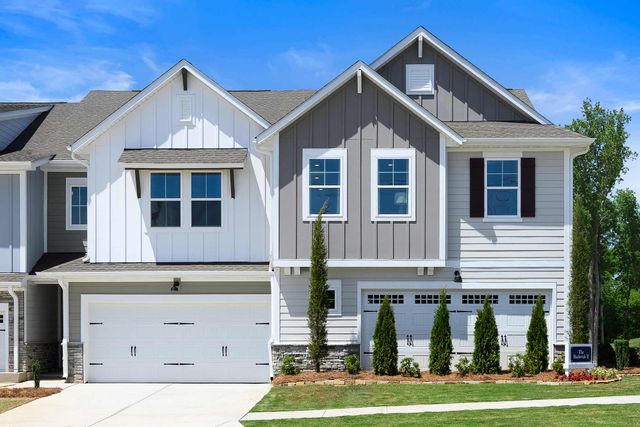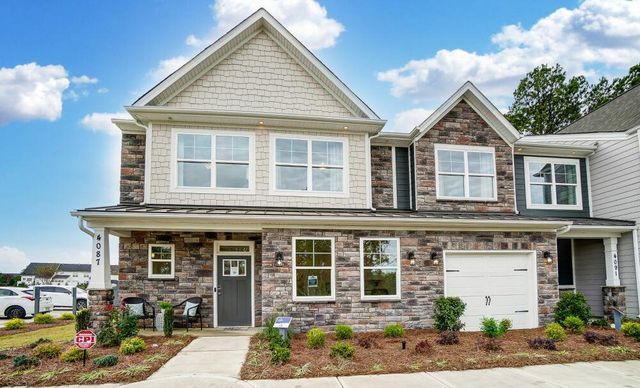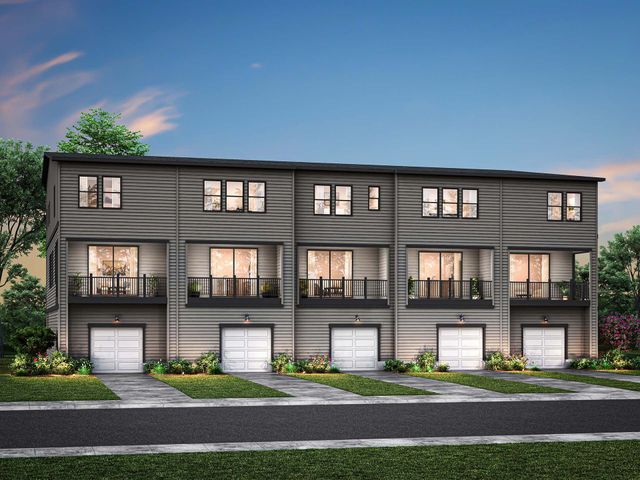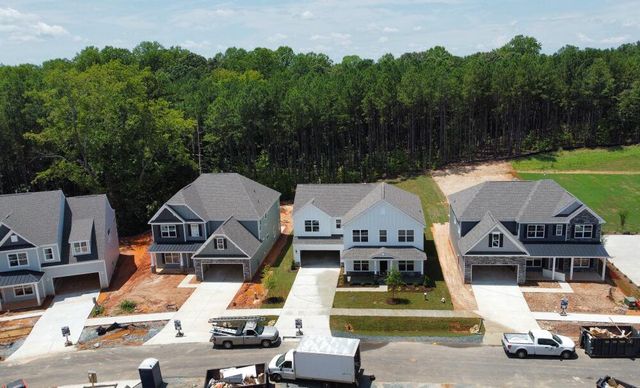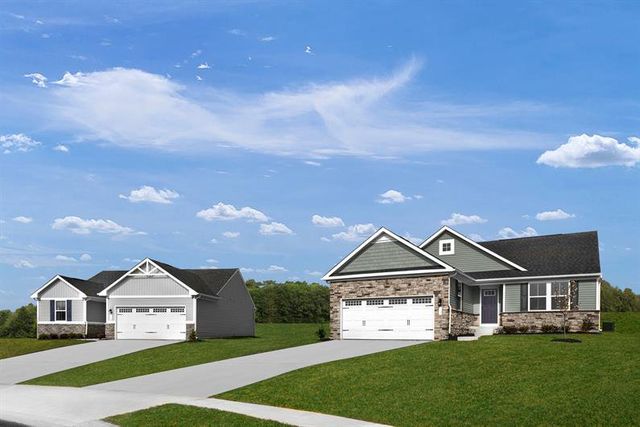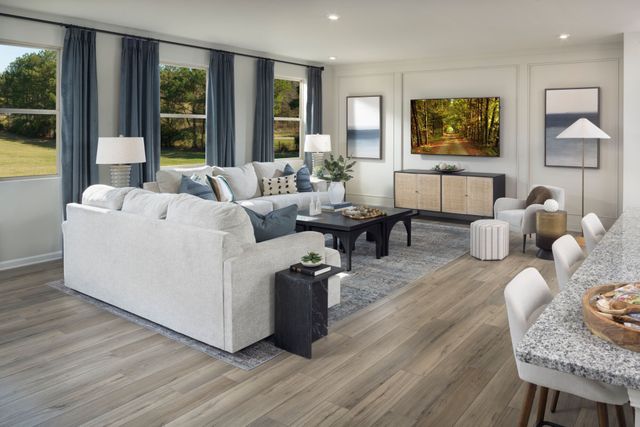Pending/Under Contract
Closing costs covered
$854,500
1212 Meander Lane, Waxhaw, NC 28173
The Luster Plan
3 bd · 3.5 ba · 1 story · 2,329 sqft
Closing costs covered
$854,500
Home Highlights
- 55+ Community
Garage
Attached Garage
Primary Bedroom Downstairs
Utility/Laundry Room
Porch
Primary Bedroom On Main
Central Air
Dishwasher
Microwave Oven
Tile Flooring
Vinyl Flooring
Gas Heating
Community Pool
Playground
Home Description
55+ Community! Welcome everyday luxury to your life in your beautiful Luster ranch home. The expansive study presents sunlit opportunity for additional gathering space or the personally-designed office you’ve been dreaming of…complete with French doors! Energy-efficient windows frame a beautiful backyard view of preserve area and allow your interior design style to shine in the natural light. A corner pantry, full-function island, and expansive view contribute to the culinary layout of the contemporary kitchen. Built-in buffet and china towers add style and storage to your dining area. Both private guest bedrooms allow everyone to have a place of their own. The oversized 2-car garage provides added space to accommodate hobbies or a future workshop. Your family foyer is an organizer’s wish with a sink, countertop for folding, two closets and built-in cabinetry. The deluxe walk-in closet and pamper-ready bathroom make your Owner’s Retreat a private vacation at the end of each day.
Home Details
*Pricing and availability are subject to change.- Garage spaces:
- 2
- Property status:
- Pending/Under Contract
- Lot size (acres):
- 0.14
- Size:
- 2,329 sqft
- Stories:
- 1
- Beds:
- 3
- Baths:
- 3.5
Construction Details
- Builder Name:
- David Weekley Homes
- Completion Date:
- September, 2024
- Year Built:
- 2024
- Roof:
- Wood Shingle Roofing, Shingle Roofing
Home Features & Finishes
- Construction Materials:
- CementStone
- Cooling:
- Central Air
- Flooring:
- Vinyl FlooringTile Flooring
- Foundation Details:
- Slab
- Garage/Parking:
- GarageAttached Garage
- Interior Features:
- Pantry
- Kitchen:
- DishwasherMicrowave OvenOven
- Laundry facilities:
- Laundry Facilities On Main LevelUtility/Laundry Room
- Property amenities:
- Porch
- Rooms:
- Primary Bedroom On MainOpen Concept FloorplanPrimary Bedroom Downstairs

Considering this home?
Our expert will guide your tour, in-person or virtual
Need more information?
Text or call (888) 486-2818
Utility Information
- Heating:
- Heat Pump, Gas Heating
Encore at Streamside - Tradition Series Community Details
Community Amenities
- Dining Nearby
- Dog Park
- Playground
- Lake Access
- Fitness Center/Exercise Area
- Club House
- Golf Course
- Community Pool
- Amenity Center
- Community Pond
- Sidewalks Available
- Grocery Shopping Nearby
- Greenbelt View
- Open Greenspace
- Medical Center Nearby
- Walking, Jogging, Hike Or Bike Trails
- Event Lawn
- Pickleball Court
- Meeting Space
- Entertainment
- Shopping Nearby
- Grounds Care
Neighborhood Details
Waxhaw, North Carolina
Union County 28173
Schools in Union County Public Schools
GreatSchools’ Summary Rating calculation is based on 4 of the school’s themed ratings, including test scores, student/academic progress, college readiness, and equity. This information should only be used as a reference. NewHomesMate is not affiliated with GreatSchools and does not endorse or guarantee this information. Please reach out to schools directly to verify all information and enrollment eligibility. Data provided by GreatSchools.org © 2024
Average Home Price in 28173
Getting Around
Air Quality
Taxes & HOA
- Tax Rate:
- 0.59%
- HOA Name:
- CAMS
- HOA fee:
- $300/monthly
- HOA fee requirement:
- Mandatory
Estimated Monthly Payment
Recently Added Communities in this Area
Nearby Communities in Waxhaw
New Homes in Nearby Cities
More New Homes in Waxhaw, NC
Listed by Jenny Miller, jmiller@dwhomes.com
David Weekley Homes, MLS CAR4148128
David Weekley Homes, MLS CAR4148128
Based on information submitted to the MLS GRID as of 06/26/2023. All data is obtained from various sources and may not have been verified by broker or MLS GRID. Supplied Open House Information is subject to change without notice. All information should be independently reviewed and verified for accuracy. Properties may or may not be listed by the office/agent presenting the information. Some IDX listings have been excluded from this website. The Digital Millennium Copyright Act of 1998, 17 U.S.C. § 512 (the “DMCA”) provides recourse for copyright owners who believe that material appearing on the Internet infringes their rights under U.S. copyright law. If you believe in good faith that any content or material made available in connection with our website or services infringes your copyright, you (or your agent) may send us a notice requesting that the content or material be removed, or access to it blocked. Notices must be sent in writing by email to DMCAnotice@MLSGrid.com. The DMCA requires that your notice of alleged copyright infringement include the following information: (1) description of the copyrighted work that is the subject of claimed infringement; (2) description of the alleged infringing content and information sufficient to permit us to locate the content; (3) contact information for you, including your address, telephone number and email address; (4) a statement by you that you have a good faith belief that the content in the manner complained of is not authorized by the copyright owner, or its agent, or by the operation of any law; (5) a statement by you, signed under penalty of perjury, that the information in the notification is accurate and that you have the authority to enforce the copyrights that are claimed to be infringed; and (6) a physical or electronic signature of the copyright owner or a person authorized to act on the copyright owner’s behalf. Failure to include all of the above information may result in the delay of the processing of your complaint.
Read MoreLast checked Nov 21, 11:00 pm
