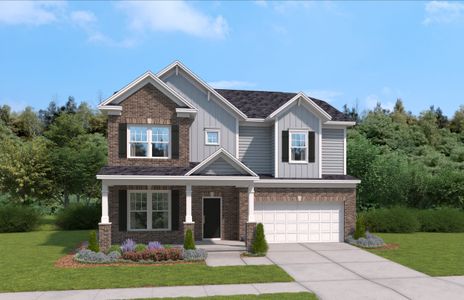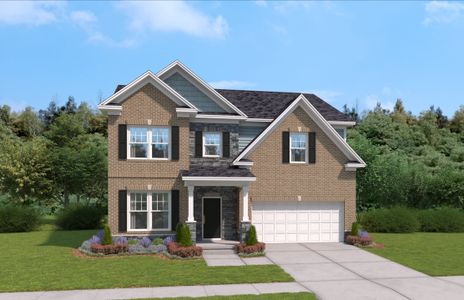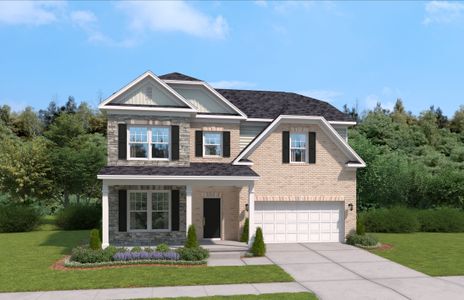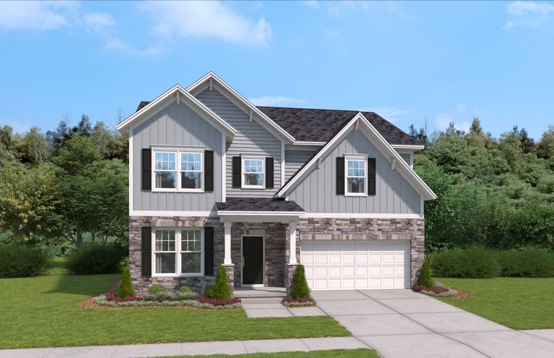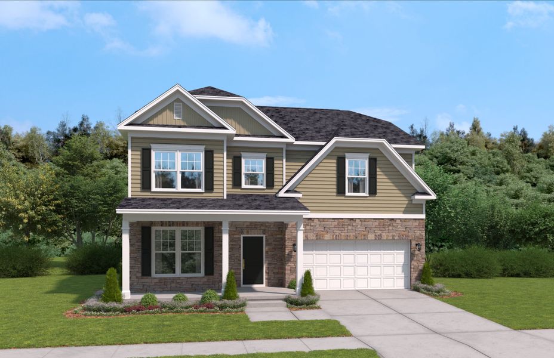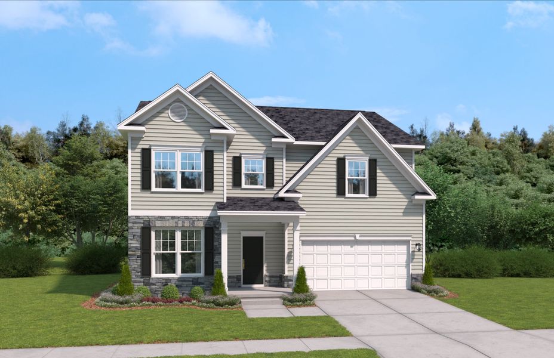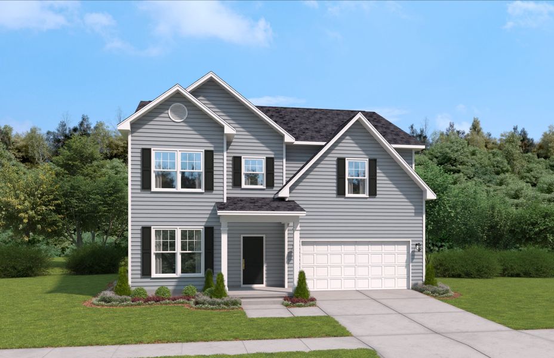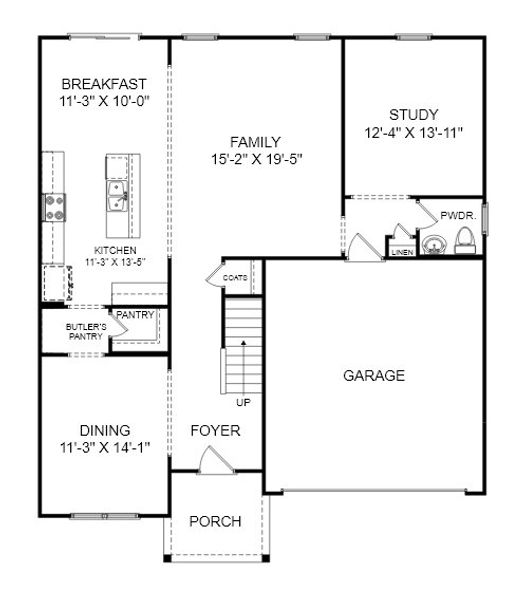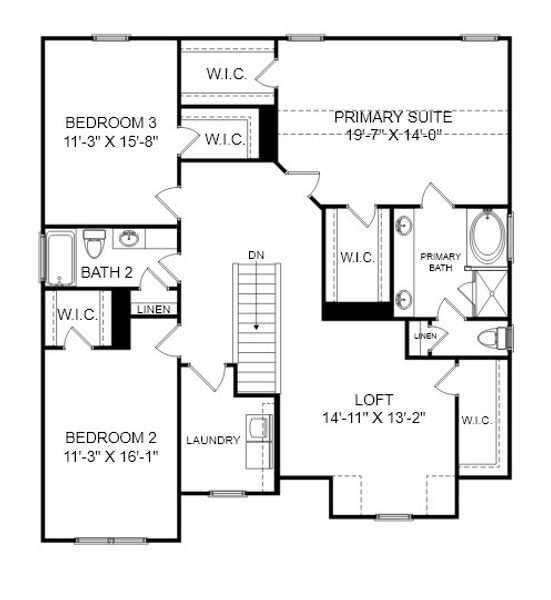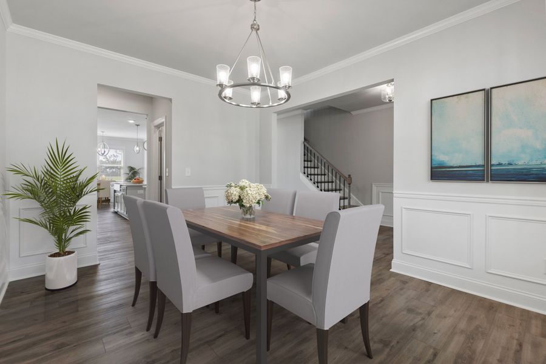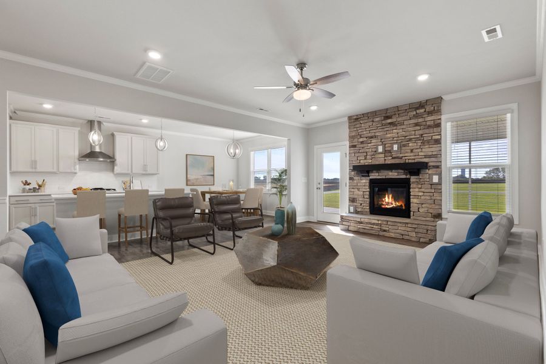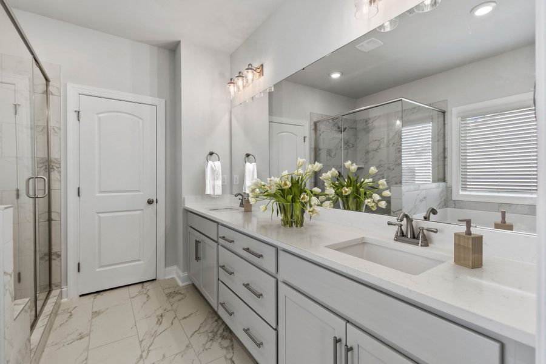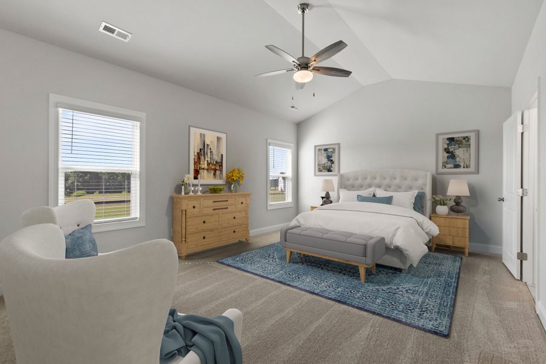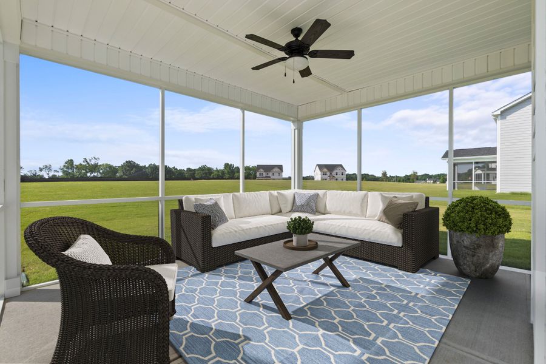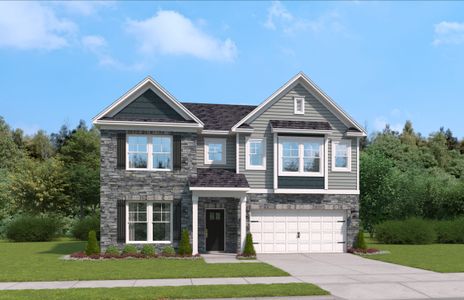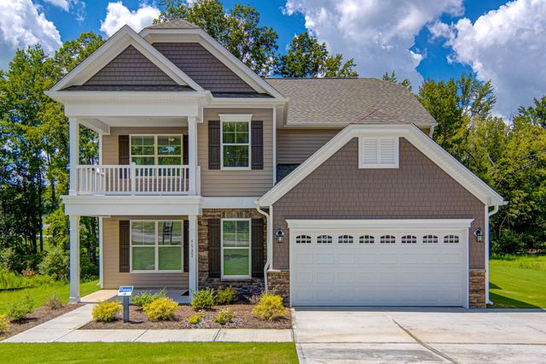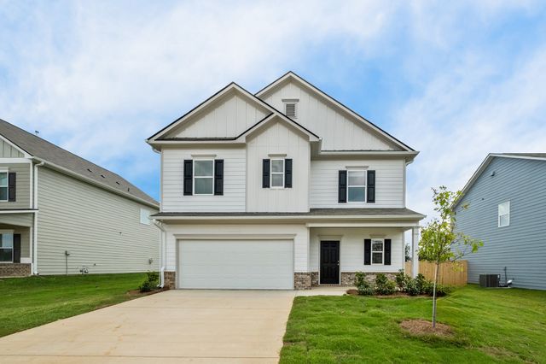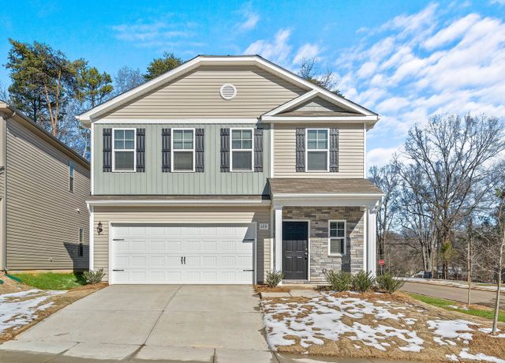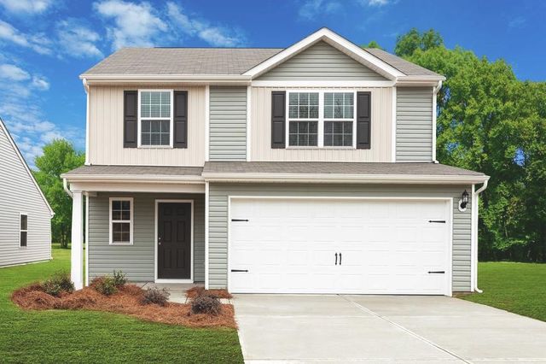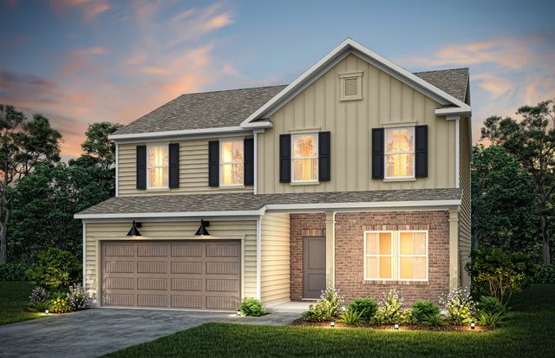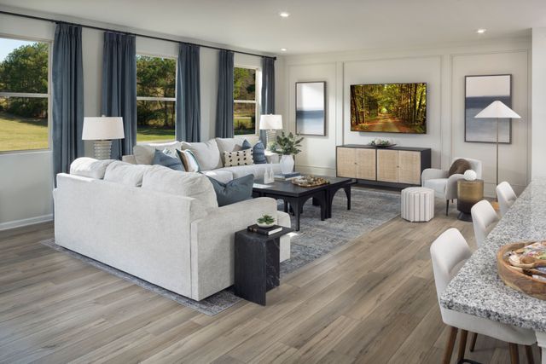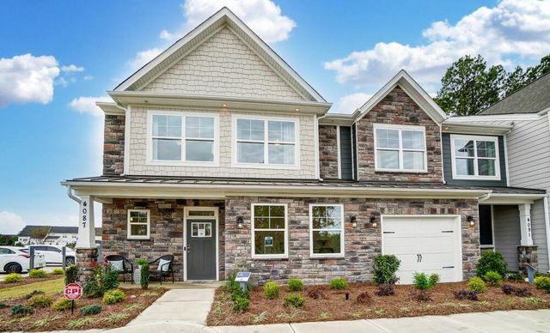Floor Plan
The Arline, 6521 Alanbrook Rd, Charlotte, NC 28215
3 bd · 2.5 ba · 2 stories · 2,831 sqft
Home Highlights
Garage
Attached Garage
Walk-In Closet
Utility/Laundry Room
Dining Room
Family Room
Porch
Office/Study
Breakfast Area
Kitchen
Game Room
Primary Bedroom Upstairs
Loft
Community Pool
Flex Room
Plan Description
Create a home that is unique to your lifestyle in The Arline. The main level family room and kitchen give you space to connect, while options like sunrooms, screened-in porches and covered porches offer variety for relaxing after dinner. On the second level find whatever best suits your needs - from playroom to game rooms or an office or extra bedroom! No matter what kind of space works for you and your loved ones; create it with The Arline.
Plan Details
*Pricing and availability are subject to change.- Name:
- The Arline
- Garage spaces:
- 2
- Property status:
- Floor Plan
- Size:
- 2,831 sqft
- Stories:
- 2
- Beds:
- 3
- Baths:
- 2.5
Construction Details
- Builder Name:
- Stanley Martin Homes
Home Features & Finishes
- Garage/Parking:
- GarageAttached Garage
- Interior Features:
- Walk-In ClosetLoft
- Laundry facilities:
- Utility/Laundry Room
- Property amenities:
- Porch
- Rooms:
- Sun RoomFlex RoomKitchenRecreational RoomGame RoomOffice/StudyDining RoomFamily RoomBreakfast AreaPrimary Bedroom Upstairs

Considering this home?
Our expert will guide your tour, in-person or virtual
Need more information?
Text or call (888) 486-2818
Clairmont Community Details
Community Amenities
- Playground
- Community Pool
- Park Nearby
- Cabana
- Walking, Jogging, Hike Or Bike Trails
- Future Pool
Neighborhood Details
Charlotte, North Carolina
Mecklenburg County 28215
Schools in Charlotte-Mecklenburg Schools
GreatSchools’ Summary Rating calculation is based on 4 of the school’s themed ratings, including test scores, student/academic progress, college readiness, and equity. This information should only be used as a reference. NewHomesMate is not affiliated with GreatSchools and does not endorse or guarantee this information. Please reach out to schools directly to verify all information and enrollment eligibility. Data provided by GreatSchools.org © 2024
Average Home Price in 28215
Getting Around
2 nearby routes:
2 bus, 0 rail, 0 other
Air Quality
Noise Level
77
50Active100
A Soundscore™ rating is a number between 50 (very loud) and 100 (very quiet) that tells you how loud a location is due to environmental noise.
Taxes & HOA
- HOA fee:
- N/A

