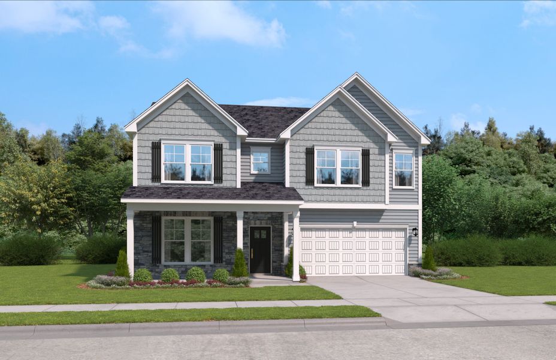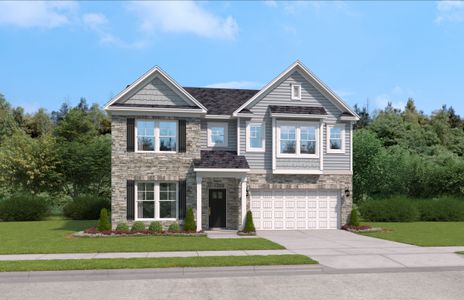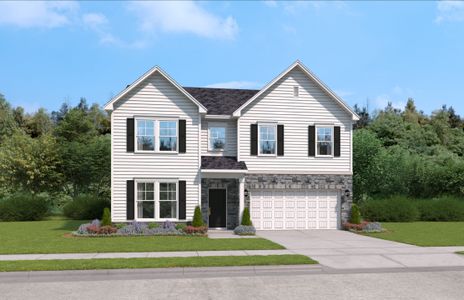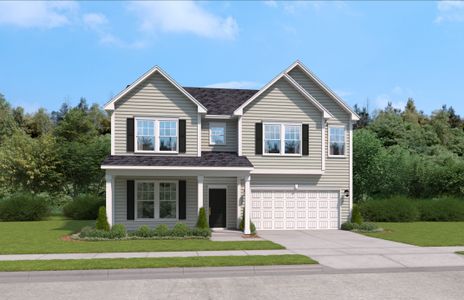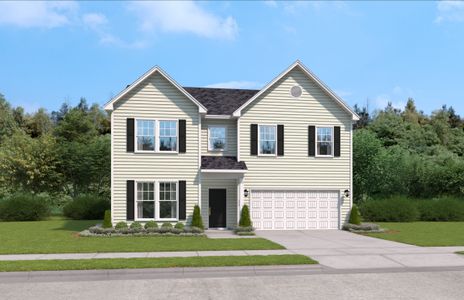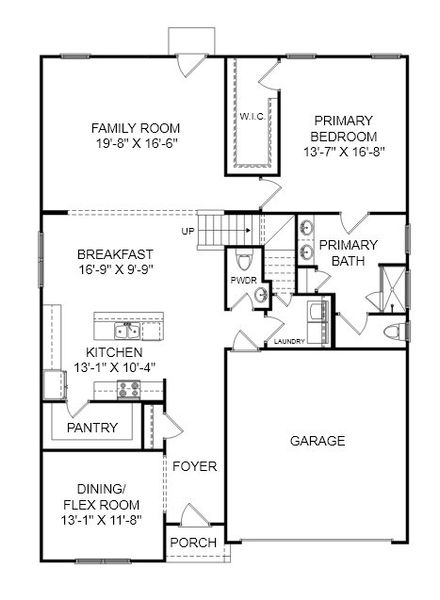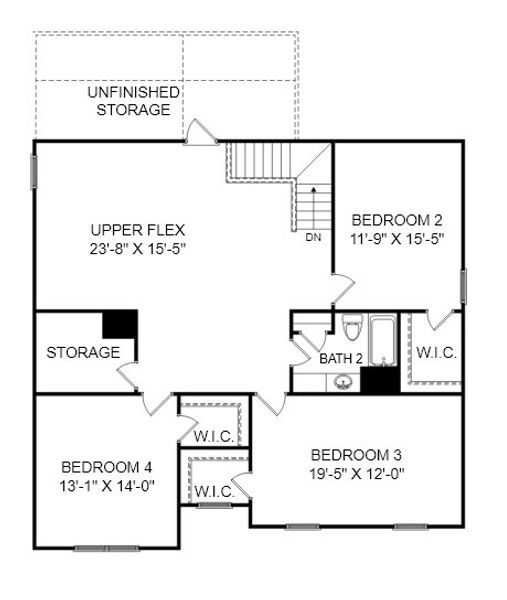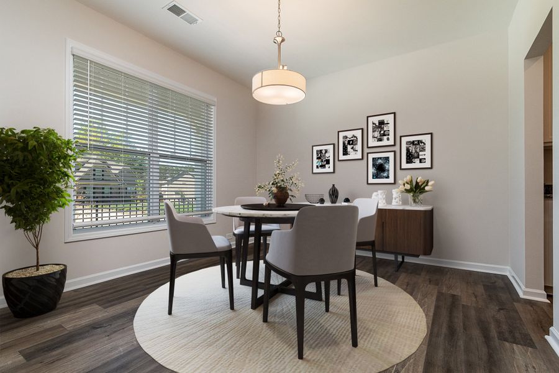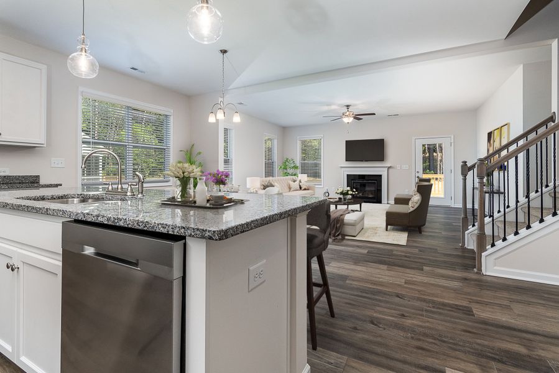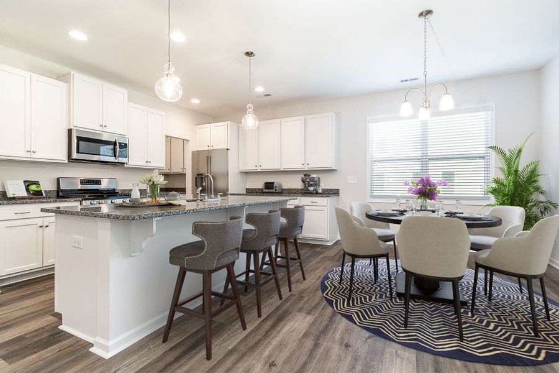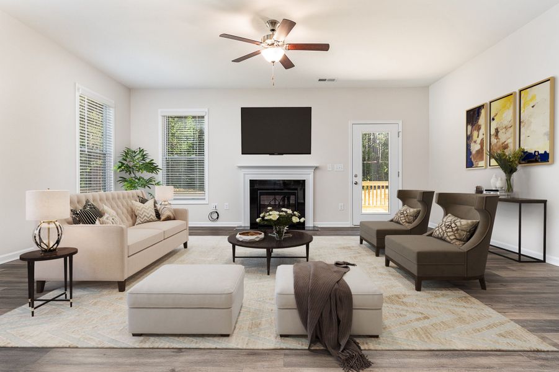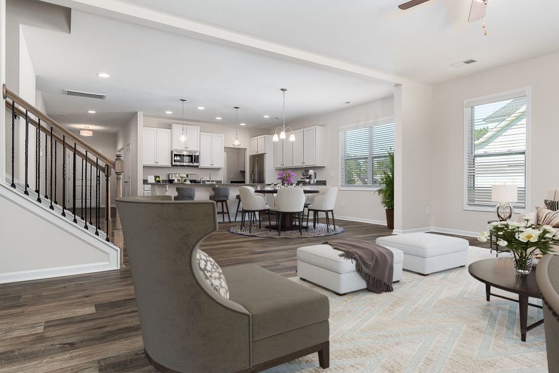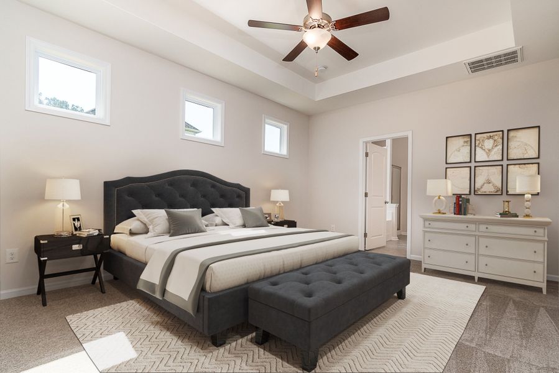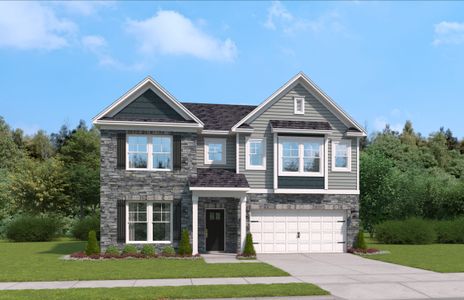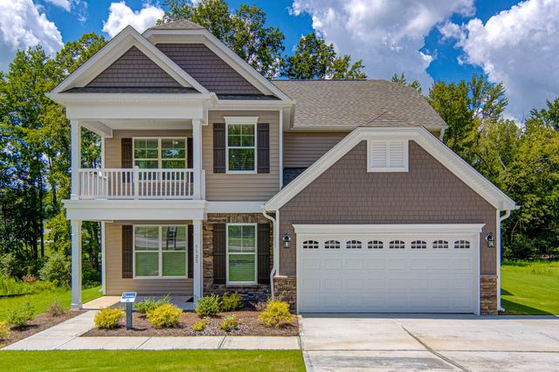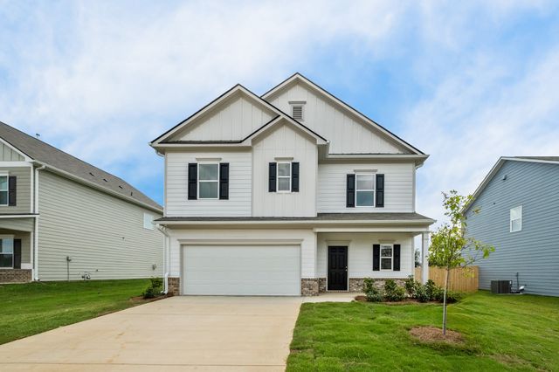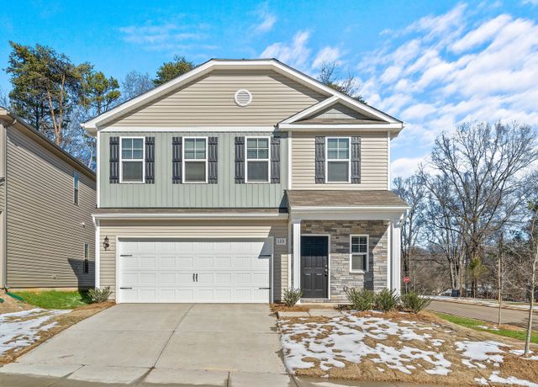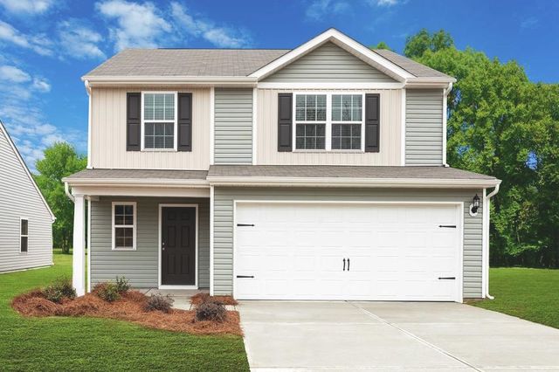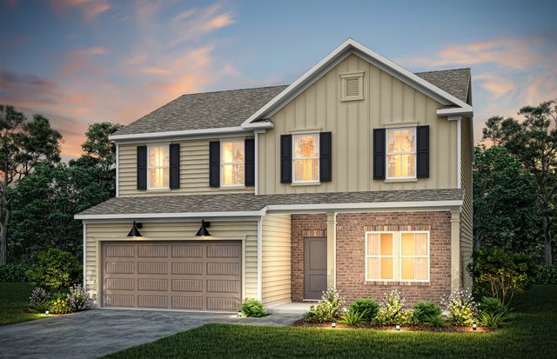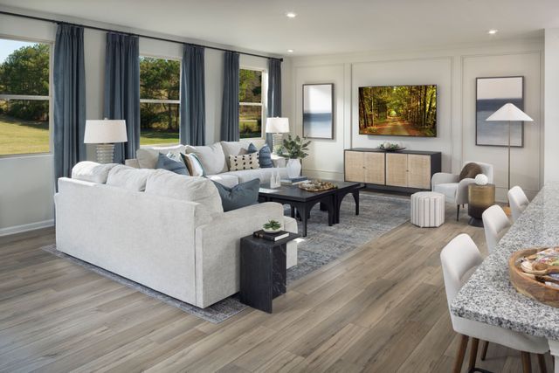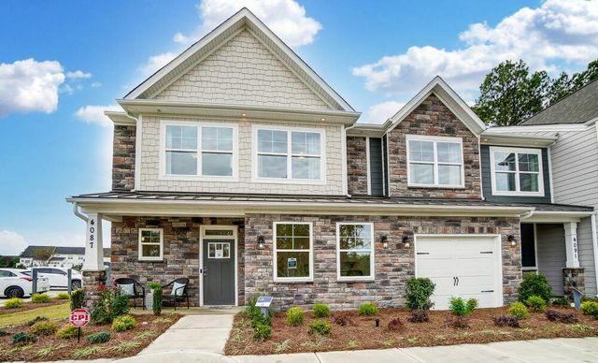Floor Plan
The Rembert, 6521 Alanbrook Rd, Charlotte, NC 28215
4 bd · 2.5 ba · 2 stories · 3,175 sqft
Home Highlights
Garage
Attached Garage
Walk-In Closet
Primary Bedroom Downstairs
Utility/Laundry Room
Dining Room
Family Room
Porch
Breakfast Area
Kitchen
Community Pool
Playground
Double Vanity
Plan Description
Create a space for your family to rest, relax and entertain at home in The Rembert. Step out of the garage into an open-concept floorplan that provides all the room you need for entertaining and enjoying time with friends and family. Retreat at days-end to enjoy some well-deserved peace in your main level primary suite, complete with walk-in closet and double vanity bathroom. Upstairs, three additional bedrooms (all with walk-in closets) provide plenty of extra sleeping quarters and a bonus media/flex space is perfect for a weekend movie night! Your family will appreciate the two full baths upstairs where everyone has their own space to get ready in the mornings and the large unfinished storage space is extra convenient for travel totes and holiday decorations. This impressive home includes a covered front porch perfect for rocking chairs and chatting with new neighbors. We call this home design the Rembert, but we think you'll just love calling it home.
Plan Details
*Pricing and availability are subject to change.- Name:
- The Rembert
- Garage spaces:
- 2
- Property status:
- Floor Plan
- Size:
- 3,175 sqft
- Stories:
- 2
- Beds:
- 4
- Baths:
- 2.5
Construction Details
- Builder Name:
- Stanley Martin Homes
Home Features & Finishes
- Garage/Parking:
- GarageAttached Garage
- Interior Features:
- Walk-In ClosetDouble Vanity
- Laundry facilities:
- Utility/Laundry Room
- Property amenities:
- Porch
- Rooms:
- KitchenPowder RoomDining RoomFamily RoomBreakfast AreaOpen Concept FloorplanPrimary Bedroom Downstairs

Considering this home?
Our expert will guide your tour, in-person or virtual
Need more information?
Text or call (888) 486-2818
Clairmont Community Details
Community Amenities
- Playground
- Community Pool
- Park Nearby
- Cabana
- Walking, Jogging, Hike Or Bike Trails
- Future Pool
Neighborhood Details
Charlotte, North Carolina
Mecklenburg County 28215
Schools in Charlotte-Mecklenburg Schools
GreatSchools’ Summary Rating calculation is based on 4 of the school’s themed ratings, including test scores, student/academic progress, college readiness, and equity. This information should only be used as a reference. NewHomesMate is not affiliated with GreatSchools and does not endorse or guarantee this information. Please reach out to schools directly to verify all information and enrollment eligibility. Data provided by GreatSchools.org © 2024
Average Home Price in 28215
Getting Around
2 nearby routes:
2 bus, 0 rail, 0 other
Air Quality
Noise Level
77
50Active100
A Soundscore™ rating is a number between 50 (very loud) and 100 (very quiet) that tells you how loud a location is due to environmental noise.
Taxes & HOA
- HOA fee:
- N/A
