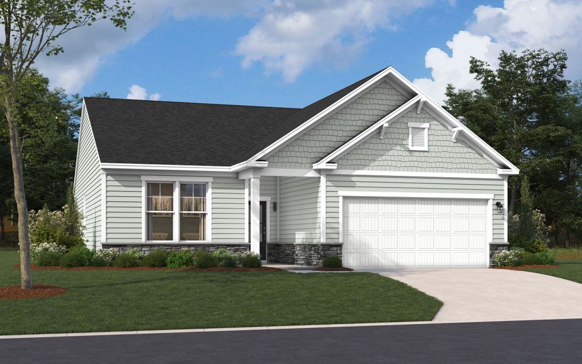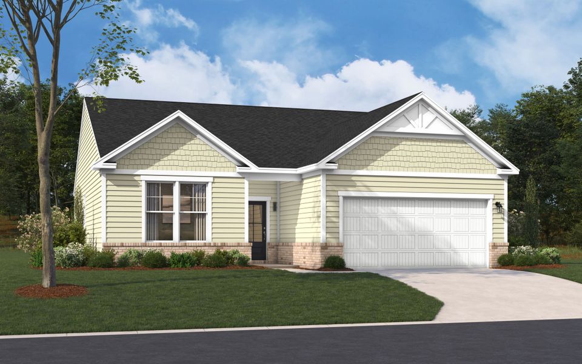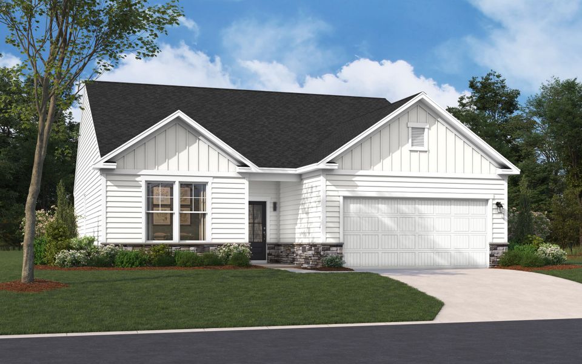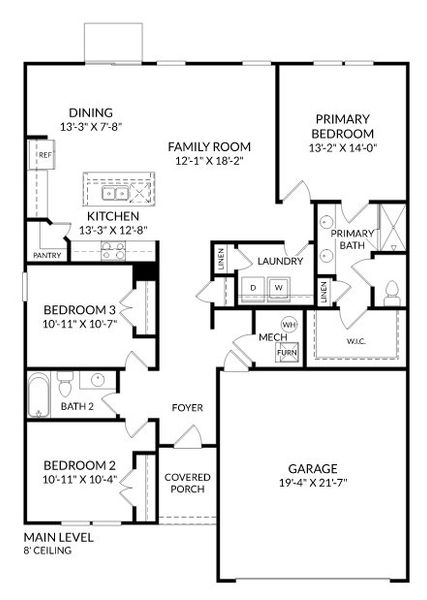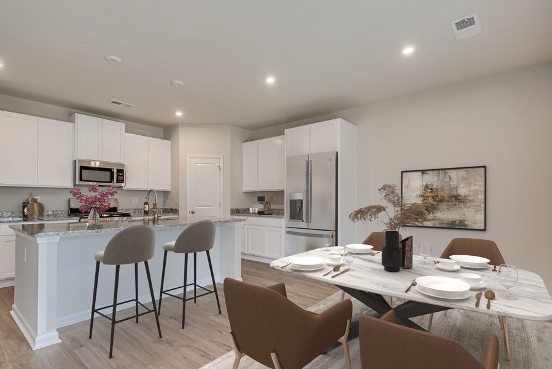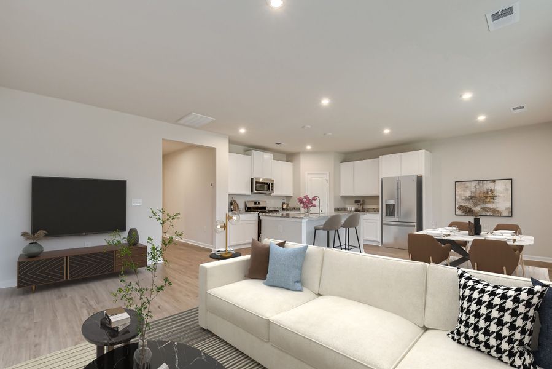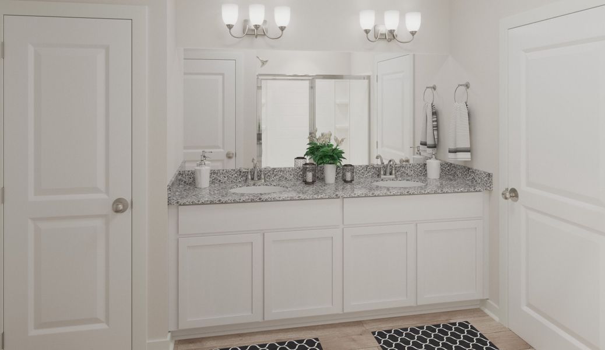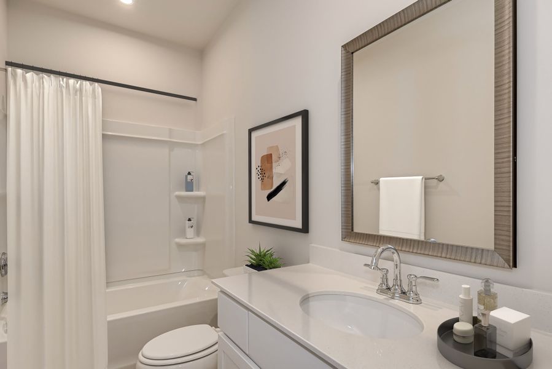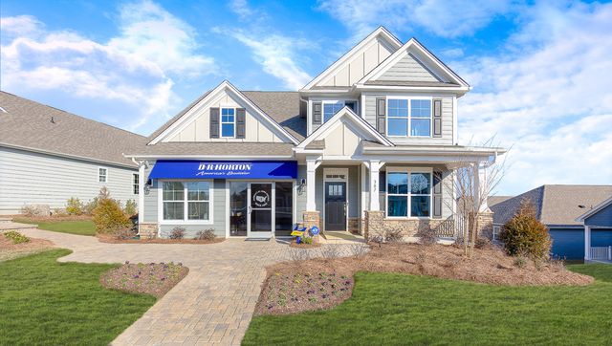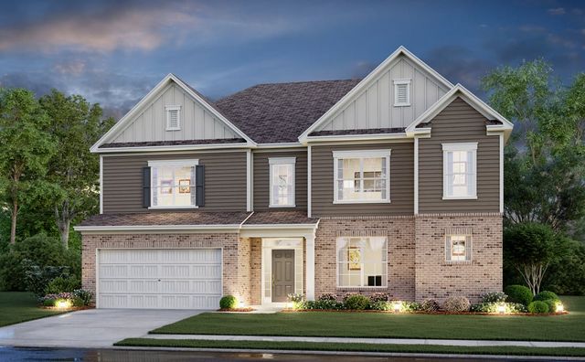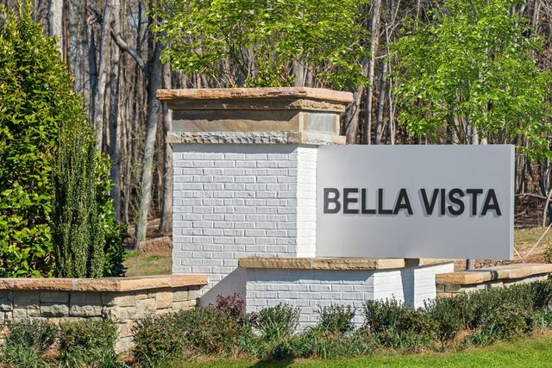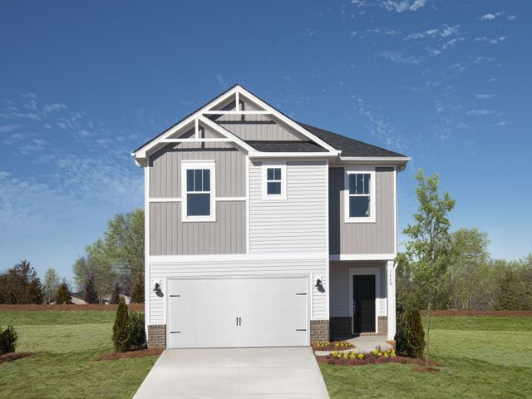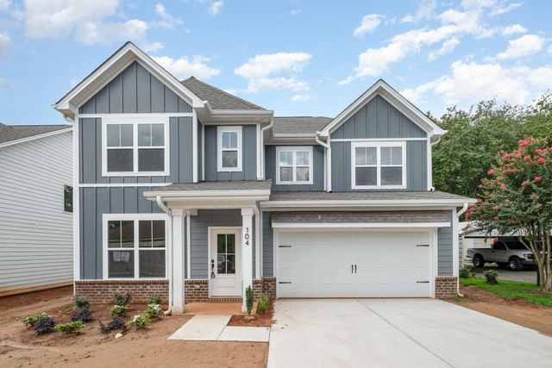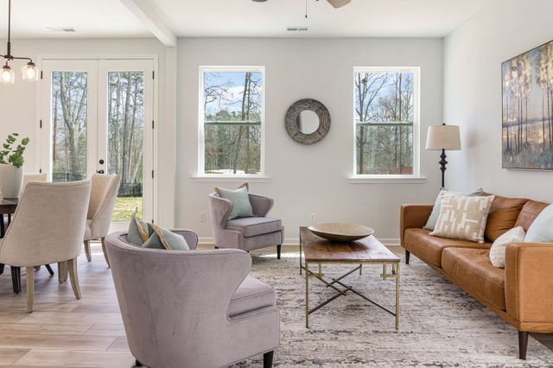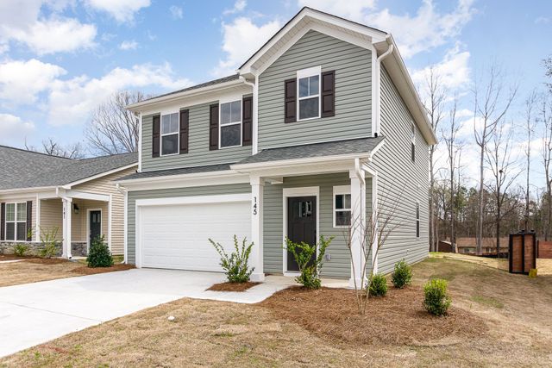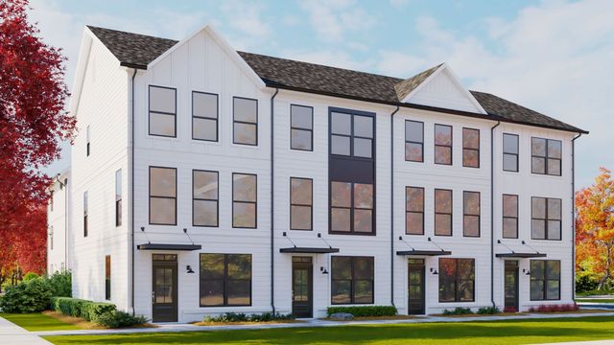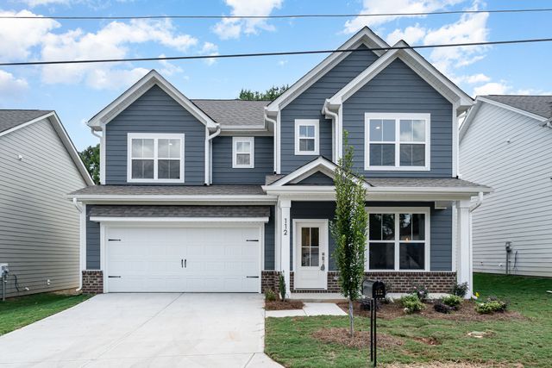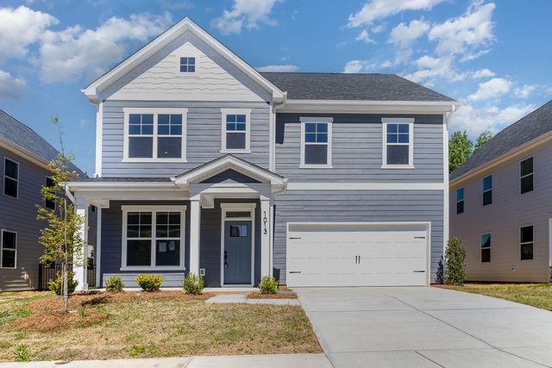Floor Plan
Lowered rates
The Bancroft, 4023 Chelsea Drive, Denver, NC 28037
3 bd · 2 ba · 1 story · 1,554 sqft
Lowered rates
Home Highlights
Garage
Attached Garage
Walk-In Closet
Primary Bedroom Downstairs
Utility/Laundry Room
Dining Room
Family Room
Porch
Primary Bedroom On Main
Kitchen
Community Pool
Playground
Plan Description
Step into The Bancroft, where easy main level living awaits to simplify your lifestyle. Discover the spacious primary suite, boasting an ensuite bathroom and a walk-in closet conveniently located just off the family room, ensuring comfort and convenience at every turn. As you enter through the foyer, you'll be greeted by two generously sized bedrooms that share a full bathroom, providing ample space for relaxation and rejuvenation. Transitioning further into the home, the open concept design seamlessly integrates the kitchen, dining space, and family room, creating a welcoming environment ideal for entertaining and making cherished memories with loved ones. Embrace the functionality and style of The Bancroft where every detail is crafted to enhance your living experience.
Plan Details
*Pricing and availability are subject to change.- Name:
- The Bancroft
- Garage spaces:
- 2
- Property status:
- Floor Plan
- Size:
- 1,554 sqft
- Stories:
- 1
- Beds:
- 3
- Baths:
- 2
Construction Details
- Builder Name:
- Stanley Martin Homes
Home Features & Finishes
- Garage/Parking:
- GarageAttached Garage
- Interior Features:
- Walk-In Closet
- Laundry facilities:
- Utility/Laundry Room
- Property amenities:
- Porch
- Rooms:
- Primary Bedroom On MainKitchenDining RoomFamily RoomPrimary Bedroom Downstairs

Considering this home?
Our expert will guide your tour, in-person or virtual
Need more information?
Text or call (888) 486-2818
Stratford Community Details
Community Amenities
- Dining Nearby
- Playground
- Community Pool
- Cabana
- Shopping Nearby
Neighborhood Details
Denver, North Carolina
Lincoln County 28037
Schools in Lincoln County Schools
GreatSchools’ Summary Rating calculation is based on 4 of the school’s themed ratings, including test scores, student/academic progress, college readiness, and equity. This information should only be used as a reference. NewHomesMate is not affiliated with GreatSchools and does not endorse or guarantee this information. Please reach out to schools directly to verify all information and enrollment eligibility. Data provided by GreatSchools.org © 2024
Average Home Price in 28037
Getting Around
Air Quality
Noise Level
82
50Calm100
A Soundscore™ rating is a number between 50 (very loud) and 100 (very quiet) that tells you how loud a location is due to environmental noise.
Taxes & HOA
- HOA Name:
- Henderson Properties
- HOA fee:
- N/A





