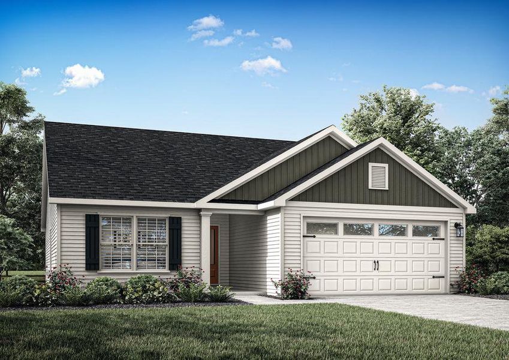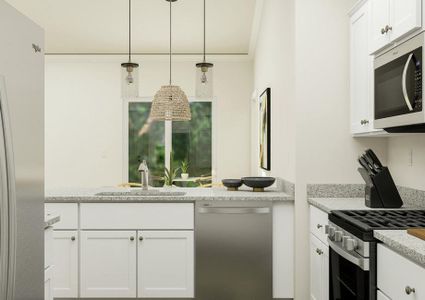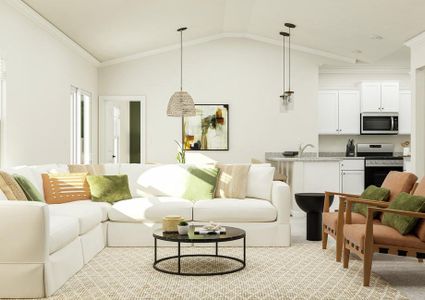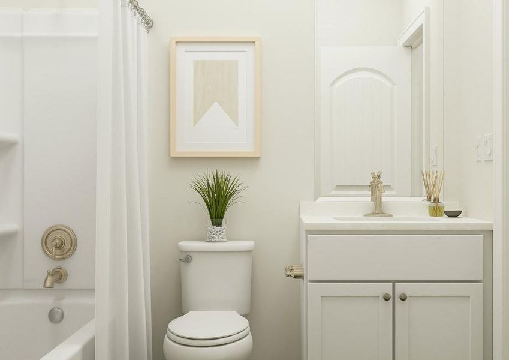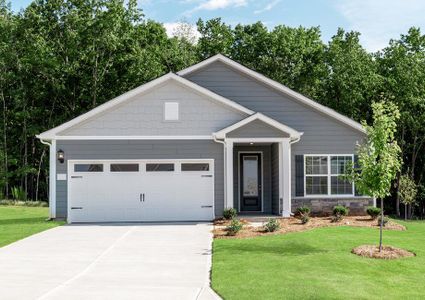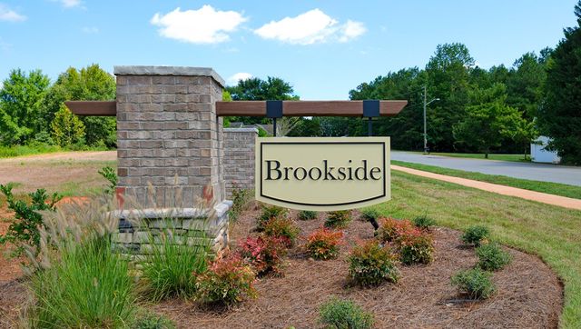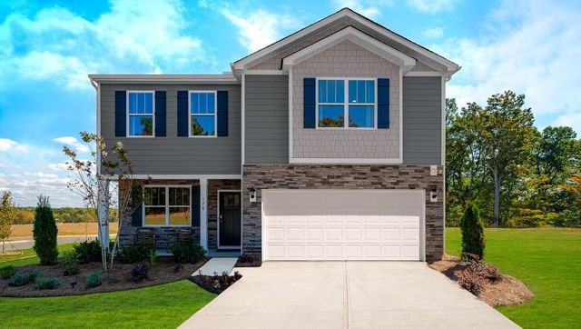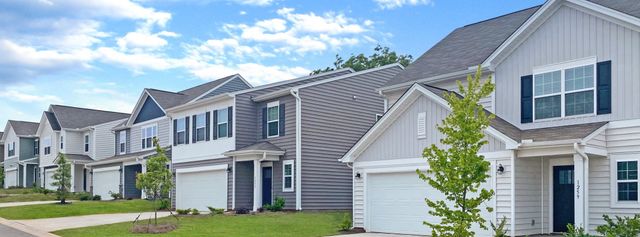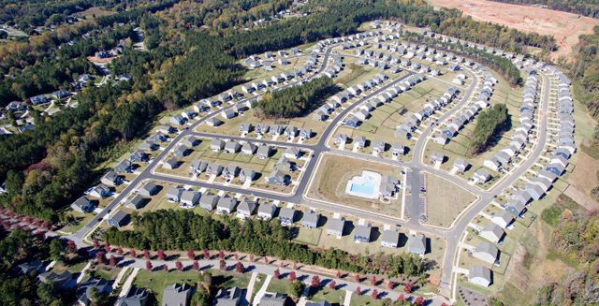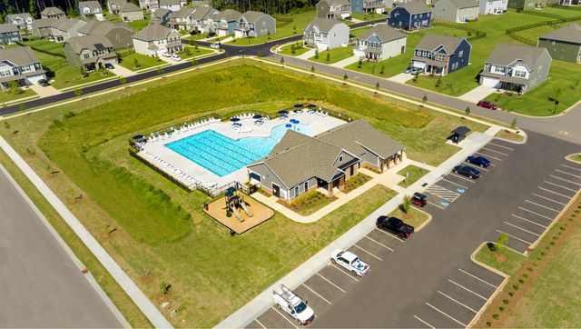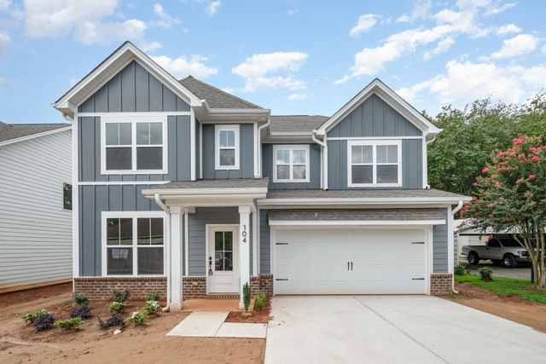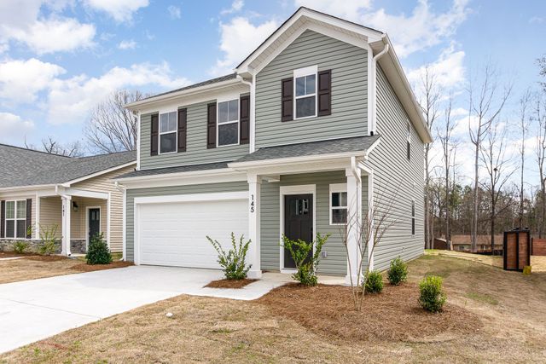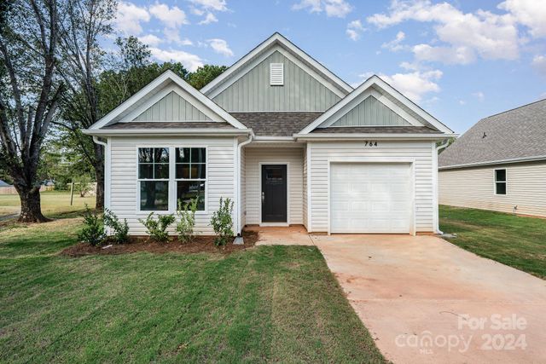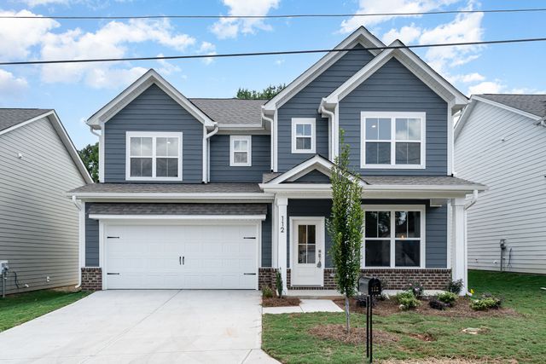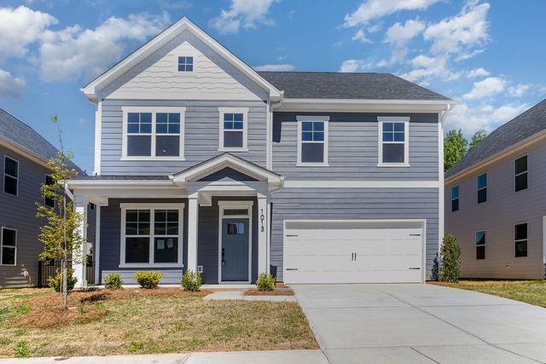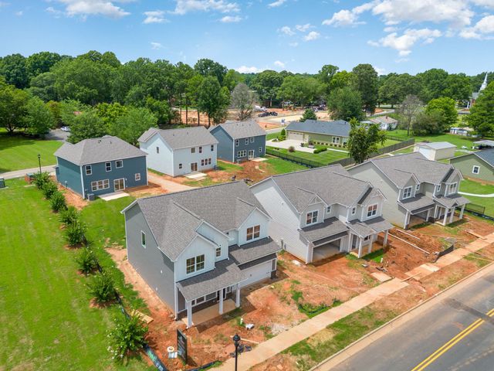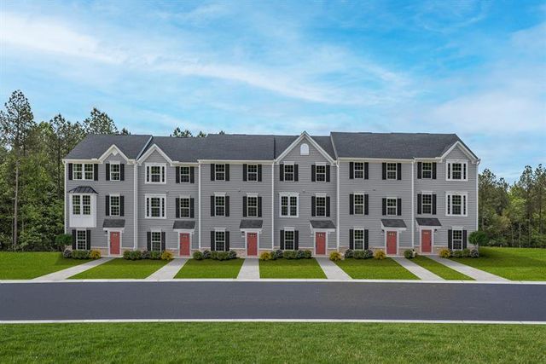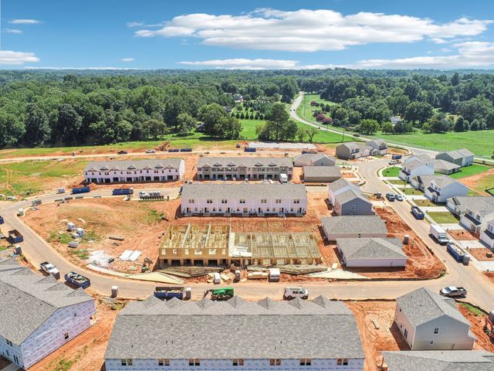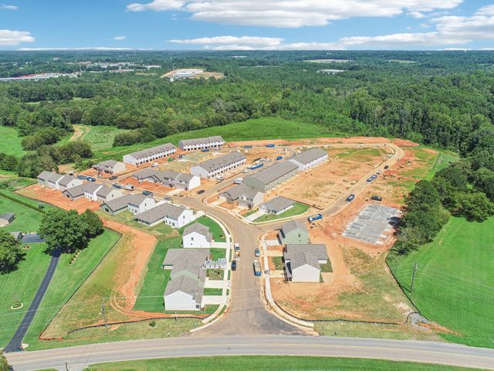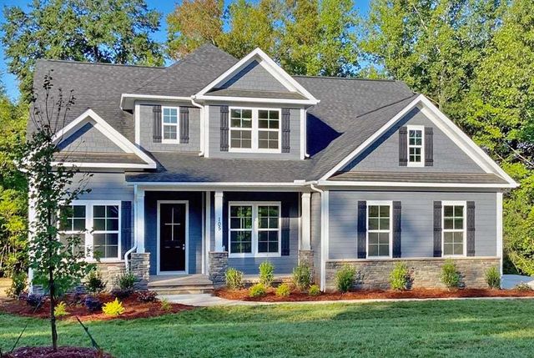Floor Plan
Reduced prices
from $350,900
Alamance, 108 Tradesmen Trail, Troutman, NC 28166
3 bd · 2 ba · 1 story · 1,317 sqft
Reduced prices
from $350,900
Home Highlights
Garage
Attached Garage
Walk-In Closet
Primary Bedroom Downstairs
Utility/Laundry Room
Dining Room
Family Room
Porch
Primary Bedroom On Main
Kitchen
Plan Description
The Alamance by LGI Homes is a spacious one-story home boasting 3 bedrooms, 2 bathrooms, and a two-car garage. This home includes incredible features such as a chef-ready kitchen and large living area, making this home perfect for hosting. Whether you enjoy spending time with your family watching TV, cooking a fresh meal, or having friends over, this home was made for you! Floor Plan Features:
- Large great room
- Open-concept living area
- Chef-ready kitchen
- Granite countertops
- CompleteHome™ Interior Package
- Stainless steel kitchen appliances
- Private master retreat Master Suite of Your Dreams Getting ready for the day has never been more enjoyable. Wake up in the morning ready to kickstart your day in the gorgeous master suite with ample space for your king-sized furniture and all of your belongings. The spacious bedroom has windows that let in natural lighting as well as a walk-in closet. Inside the spa-like bathroom, you will love the glass shower and vanity space with bright lighting! Chef-Ready Kitchen Whether you are a master chef, just beginning to learn to cook, or only go to the kitchen for snacks, this home has it all! From stainless steel kitchen appliances, to elegant granite countertops, the kitchen is fully upgraded and ready for any level of cook. Enjoy time hosting family for holiday meals or just whipping up a meal with ease in your new kitchen fit to serve your needs. Thoughtfully Built Step into the Alamance and instantly feel the relaxation of being home rush through your body. The Alamance was thoughtfully designed to fit you and your families needs, ensuring ease as you flow through you day-to-day routine. The two-car garage offers plenty of space to keep cars safe as well as serve as a place for storage. As you enter the home, experience the well designed layout in the open-concept living area that includes the kitchen, dining, and family room. Additionally, you will find easy access to the spacious laundry room directly off the living area.
Plan Details
*Pricing and availability are subject to change.- Name:
- Alamance
- Garage spaces:
- 2
- Property status:
- Floor Plan
- Size:
- 1,317 sqft
- Stories:
- 1
- Beds:
- 3
- Baths:
- 2
Construction Details
- Builder Name:
- LGI Homes
Home Features & Finishes
- Garage/Parking:
- GarageAttached Garage
- Interior Features:
- Walk-In Closet
- Kitchen:
- Stainless Steel AppliancesKitchen Countertop
- Laundry facilities:
- Utility/Laundry Room
- Property amenities:
- Porch
- Rooms:
- Primary Bedroom On MainKitchenRetreat AreaDining RoomFamily RoomOpen Concept FloorplanPrimary Bedroom Downstairs

Considering this home?
Our expert will guide your tour, in-person or virtual
Need more information?
Text or call (888) 486-2818
Colonial Crossing Community Details
Community Amenities
- Grill Area
- Dining Nearby
- BBQ Area
- Open Greenspace
- Walking, Jogging, Hike Or Bike Trails
- Shopping Nearby
Neighborhood Details
Troutman, North Carolina
Iredell County 28166
Schools in Iredell-Statesville Schools
GreatSchools’ Summary Rating calculation is based on 4 of the school’s themed ratings, including test scores, student/academic progress, college readiness, and equity. This information should only be used as a reference. NewHomesMate is not affiliated with GreatSchools and does not endorse or guarantee this information. Please reach out to schools directly to verify all information and enrollment eligibility. Data provided by GreatSchools.org © 2024
Average Home Price in 28166
Getting Around
Air Quality
Noise Level
90
50Calm100
A Soundscore™ rating is a number between 50 (very loud) and 100 (very quiet) that tells you how loud a location is due to environmental noise.
Taxes & HOA
- Tax Rate:
- 1%
- HOA Name:
- American Property Association Management
- HOA fee:
- $270/quarterly
- HOA fee requirement:
- Mandatory
