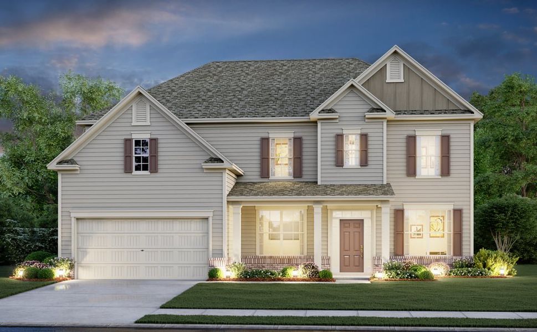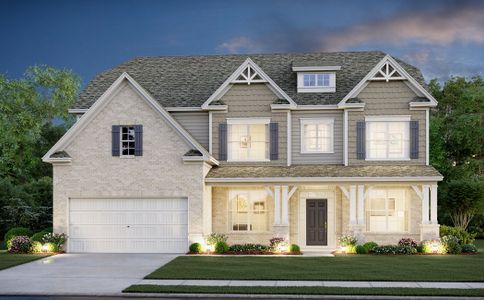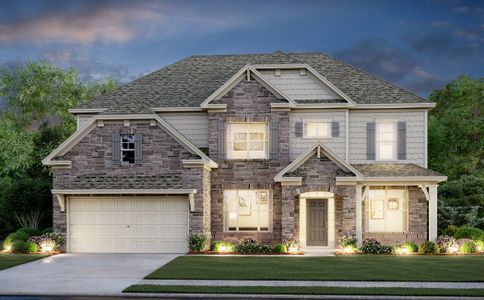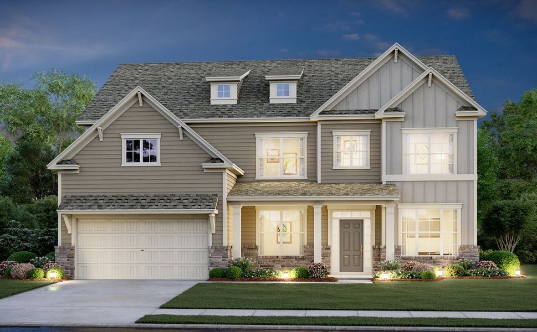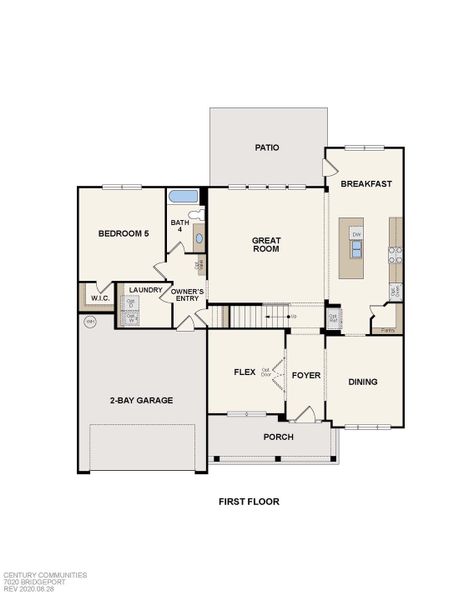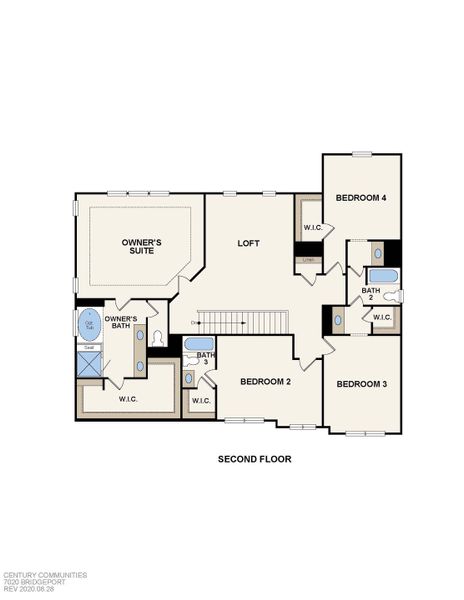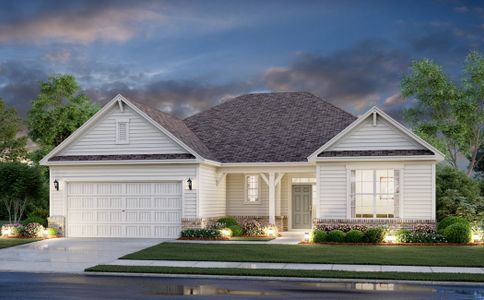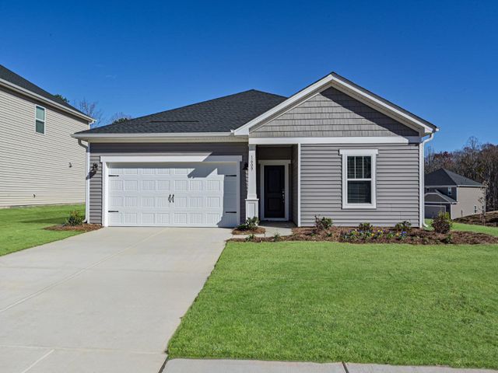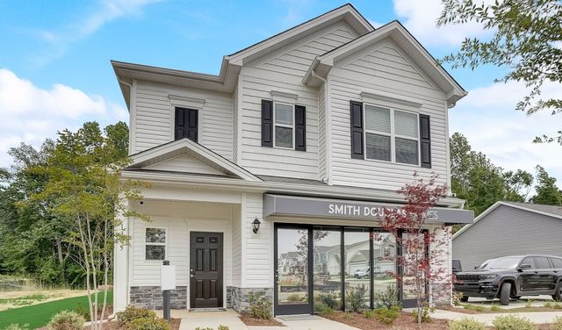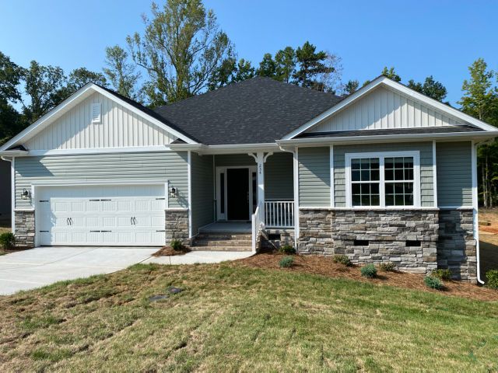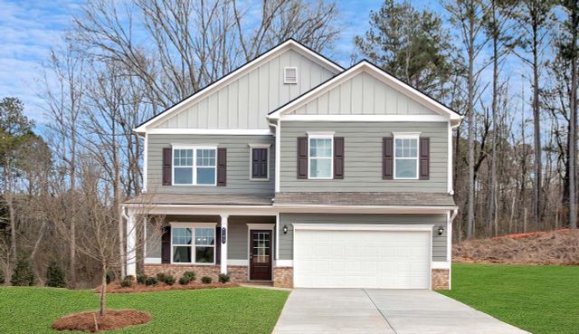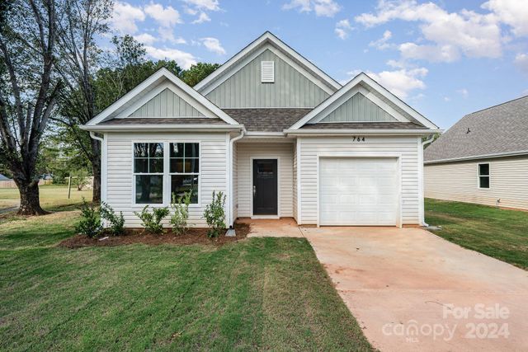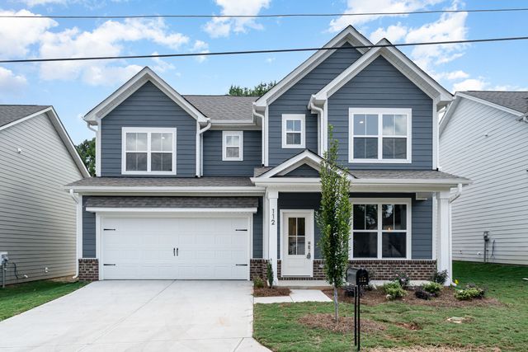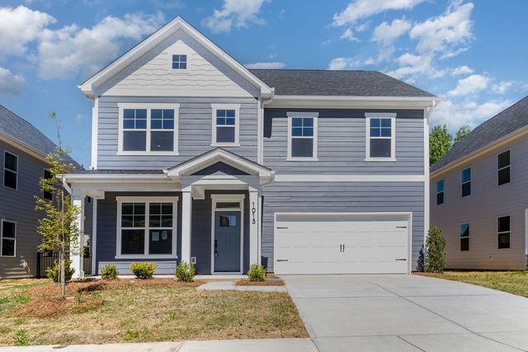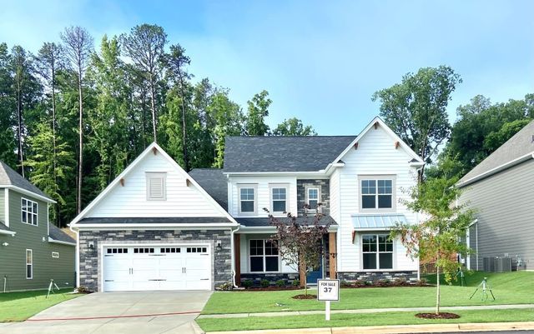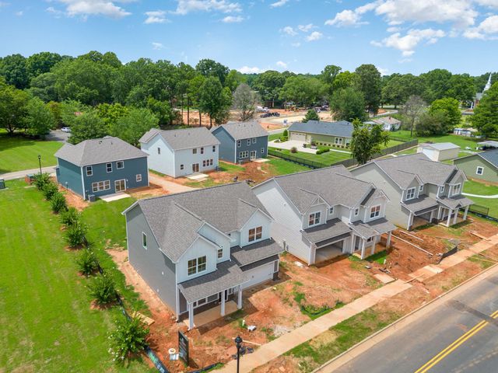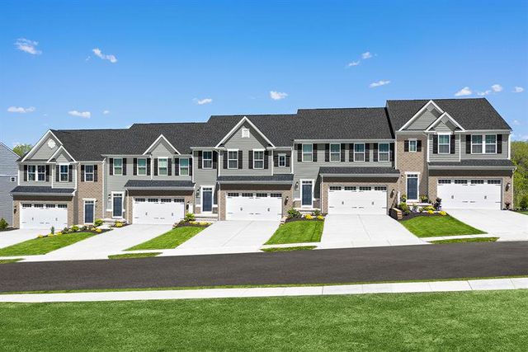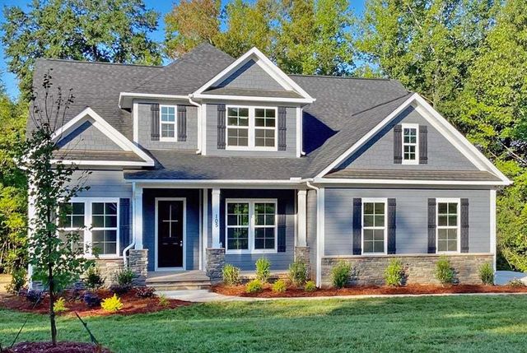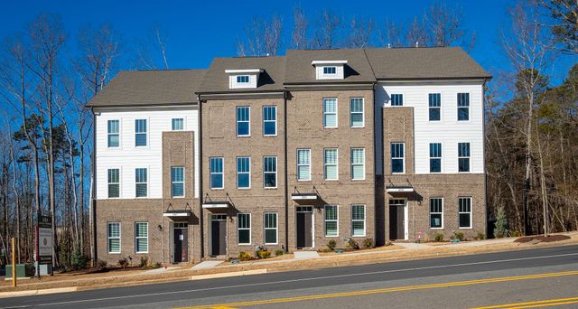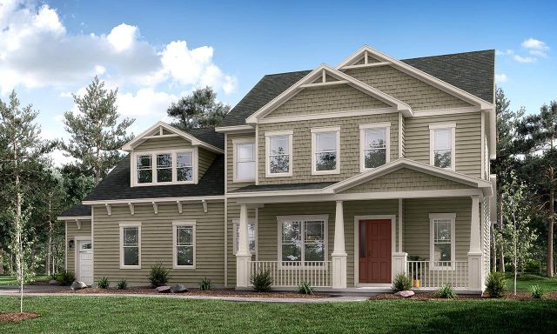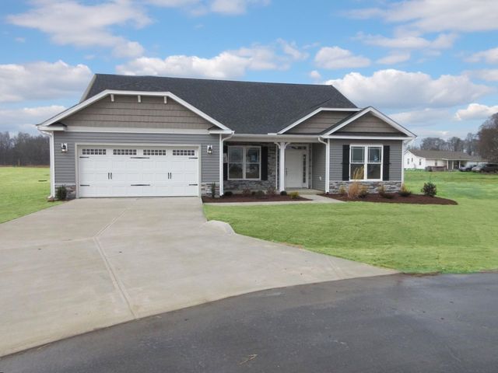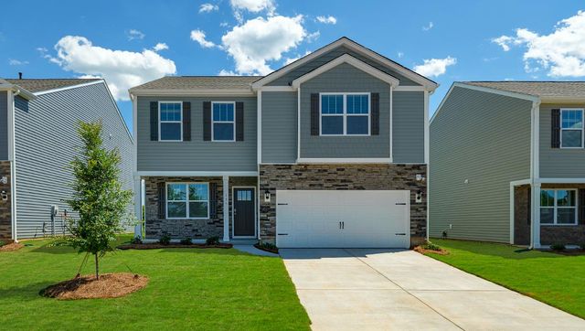Floor Plan
from $549,990
Bridgeport, Laurel Valley Way, Salisbury, NC 28144
5 bd · 4 ba · 2 stories · 3,365 sqft
from $549,990
Home Highlights
Garage
Attached Garage
Walk-In Closet
Utility/Laundry Room
Dining Room
Family Room
Porch
Patio
Breakfast Area
Kitchen
Primary Bedroom Upstairs
Loft
Community Pool
Flex Room
Club House
Plan Description
The versatile Bridgeport plan is ideal for entertaining, with a main floor centered around an open great room, which leads into a breakfast nook. An airy kitchen showcasing an island and a walk-in pantry is steps away. A formal dining room and a flex room are adjacent, as are a bathroom and a bedroom with a walk-in closet. Upstairs, you’ll find a bathroom, a loft, and three bedrooms, each with a walk-in closet. The primary suite also boasts a private bath with dual vanities, a tub, and a shower. A flexible loft space rounds out the plan. Includes a 2-car garage. Options include:
- Spa bath at owner’s suite
- Owner’s retreat in lieu of loft
- Great room fireplace
- Covered patio
Plan Details
*Pricing and availability are subject to change.- Name:
- Bridgeport
- Garage spaces:
- 2
- Property status:
- Floor Plan
- Size:
- 3,365 sqft
- Stories:
- 2
- Beds:
- 5
- Baths:
- 4
Construction Details
- Builder Name:
- Century Communities
Home Features & Finishes
- Garage/Parking:
- GarageAttached Garage
- Interior Features:
- Walk-In ClosetLoft
- Laundry facilities:
- Utility/Laundry Room
- Property amenities:
- PatioPorch
- Rooms:
- Flex RoomKitchenDining RoomFamily RoomBreakfast AreaPrimary Bedroom Upstairs

Considering this home?
Our expert will guide your tour, in-person or virtual
Need more information?
Text or call (888) 486-2818
Crescent Golf Community Details
Community Amenities
- Dining Nearby
- Club House
- Golf Course
- Tennis Courts
- Community Pool
- Park Nearby
- Shopping Nearby
Neighborhood Details
Salisbury, North Carolina
Rowan County 28144
Schools in Rowan-Salisbury Schools
GreatSchools’ Summary Rating calculation is based on 4 of the school’s themed ratings, including test scores, student/academic progress, college readiness, and equity. This information should only be used as a reference. NewHomesMate is not affiliated with GreatSchools and does not endorse or guarantee this information. Please reach out to schools directly to verify all information and enrollment eligibility. Data provided by GreatSchools.org © 2024
Average Home Price in 28144
Getting Around
Air Quality
Noise Level
87
50Calm100
A Soundscore™ rating is a number between 50 (very loud) and 100 (very quiet) that tells you how loud a location is due to environmental noise.
Taxes & HOA
- HOA fee:
- N/A
