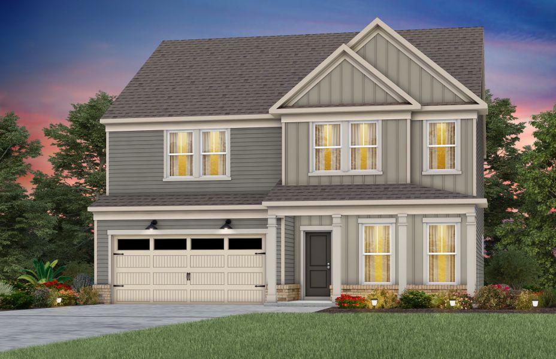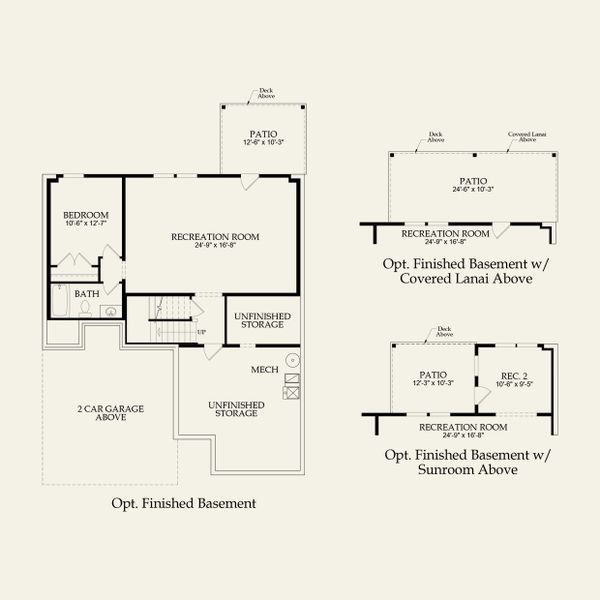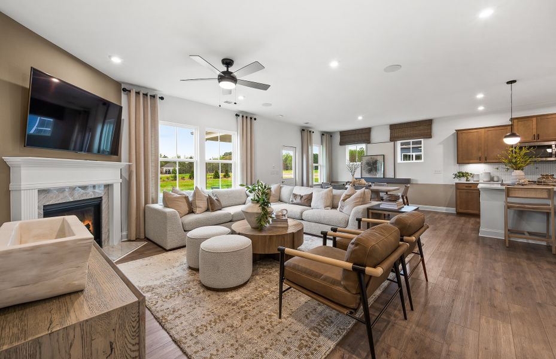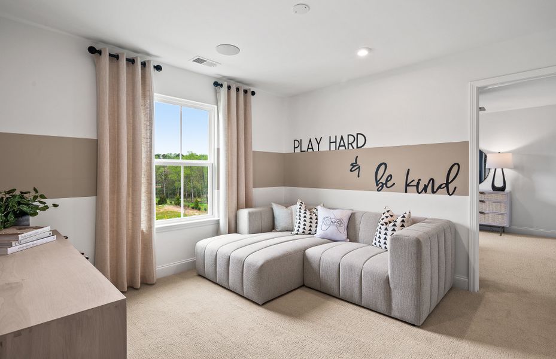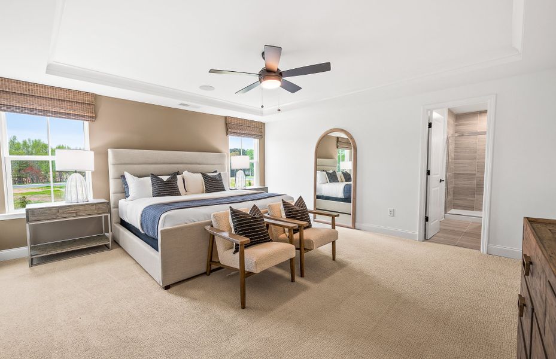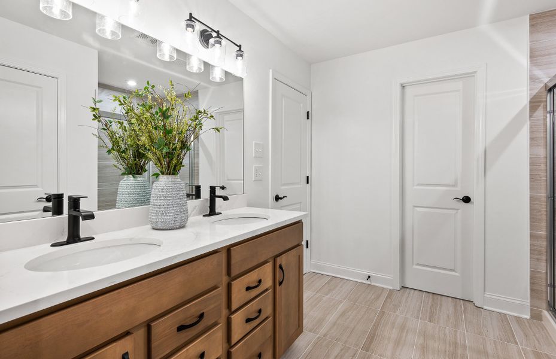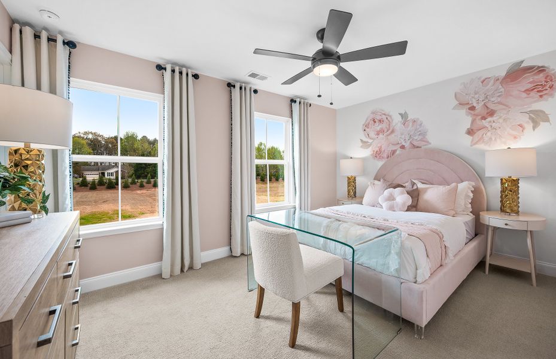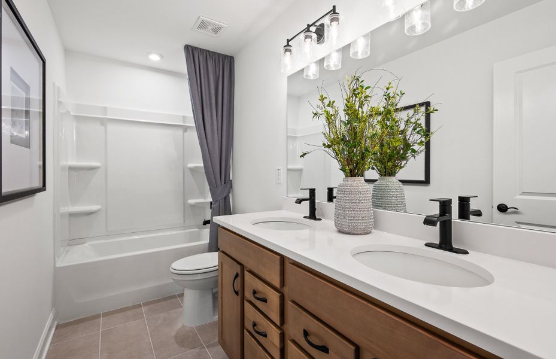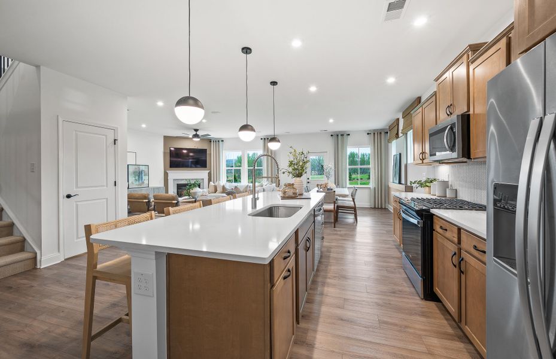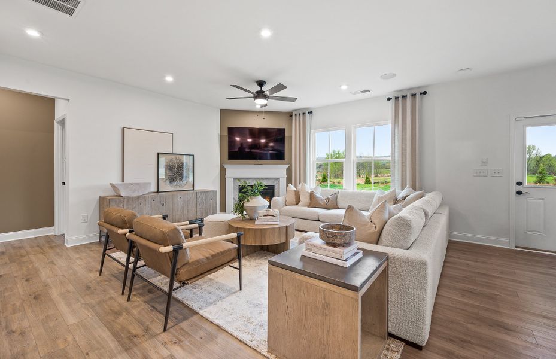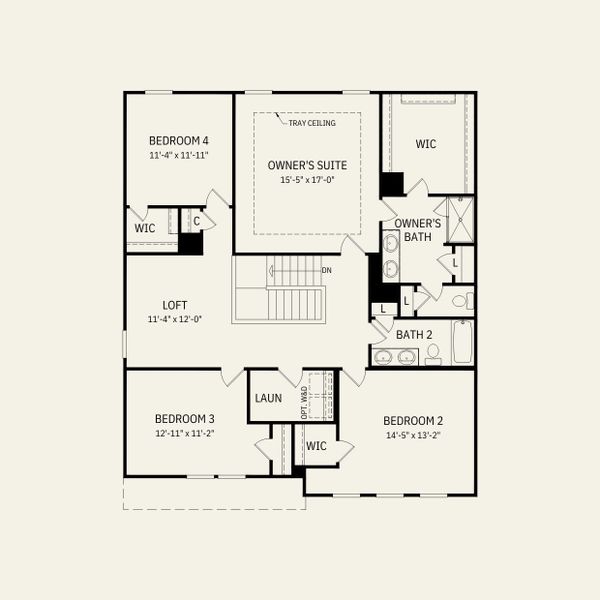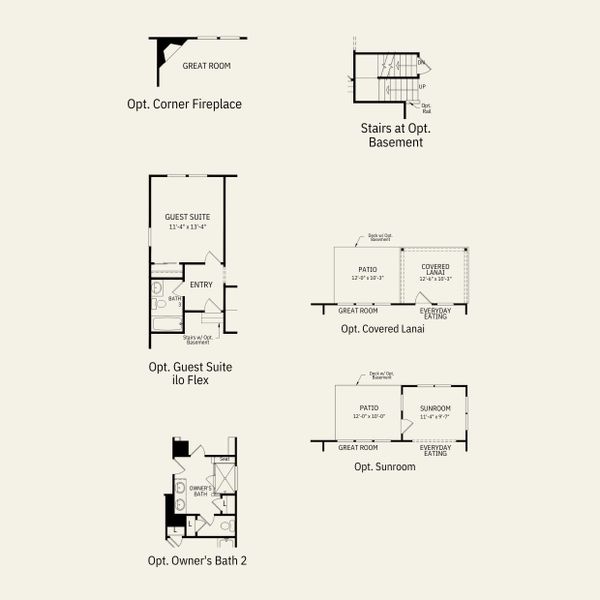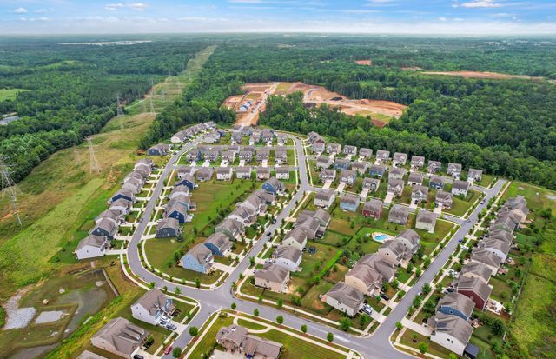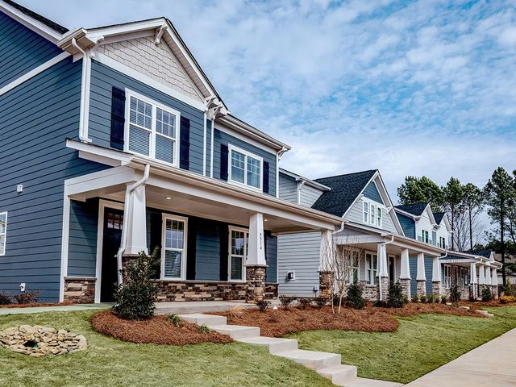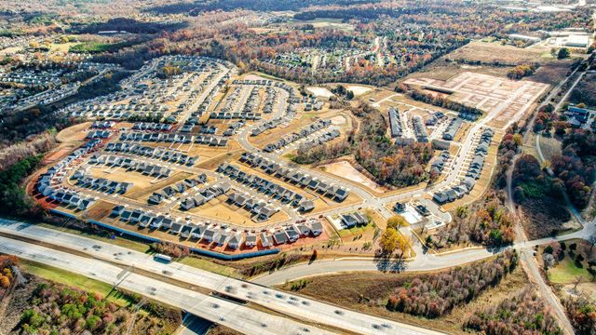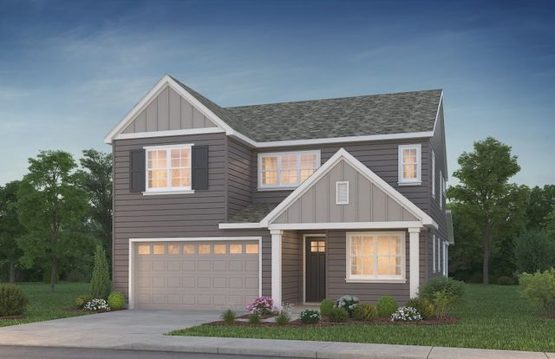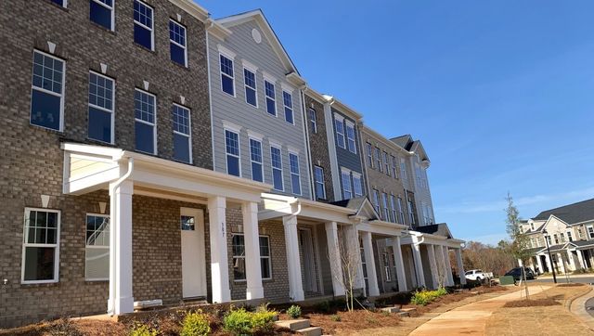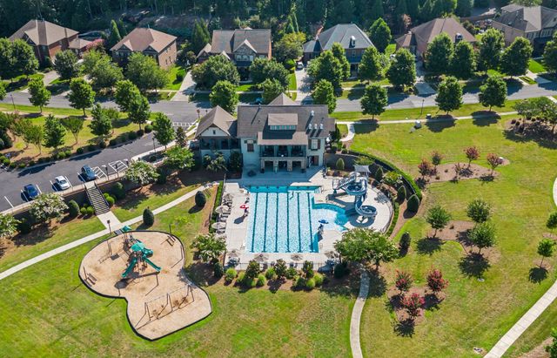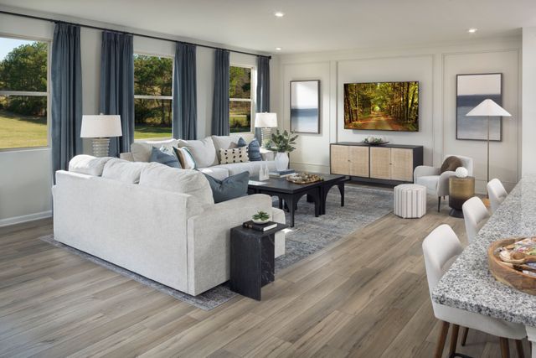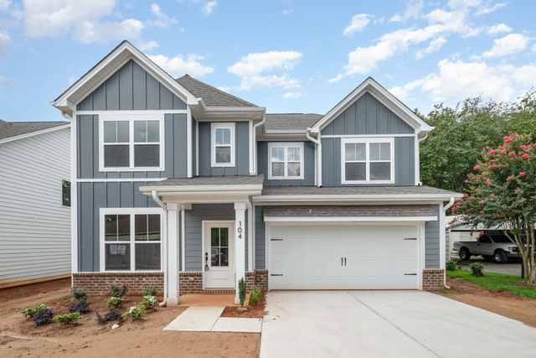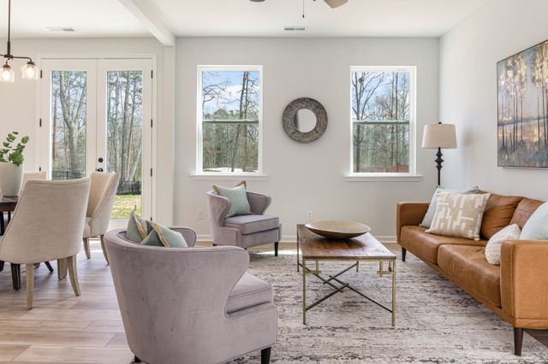Floor Plan
Closing costs covered
from $534,990
Marshall, 13621 Roderick Drive, Huntersville, NC 28078
4 bd · 2.5 ba · 2 stories · 2,848 sqft
Closing costs covered
from $534,990
Home Highlights
Garage
Attached Garage
Walk-In Closet
Utility/Laundry Room
Dining Room
Family Room
Porch
Kitchen
Primary Bedroom Upstairs
Community Pool
Playground
Plan Description
The open-concept Marshall floorplan makes family living and entertaining a pleasure, from the main-floor chef’s kitchen with large island and adjacent sun-filled gathering room to a study perfect for a home office space. Upstairs, you’ll find a spacious multi-purpose loft perfect for family movie night or kids’ homework, plus a pampering Owners Suite and three additional bedrooms.
Plan Details
*Pricing and availability are subject to change.- Name:
- Marshall
- Garage spaces:
- 2
- Property status:
- Floor Plan
- Size:
- 2,848 sqft
- Stories:
- 2
- Beds:
- 4
- Baths:
- 2.5
Construction Details
- Builder Name:
- Pulte Homes
Home Features & Finishes
- Garage/Parking:
- GarageAttached Garage
- Interior Features:
- Walk-In Closet
- Laundry facilities:
- Utility/Laundry Room
- Property amenities:
- Porch
- Rooms:
- KitchenDining RoomFamily RoomPrimary Bedroom Upstairs

Considering this home?
Our expert will guide your tour, in-person or virtual
Need more information?
Text or call (888) 486-2818
Bryton Community Details
Community Amenities
- Dining Nearby
- Playground
- Community Pool
- Park Nearby
- Walking, Jogging, Hike Or Bike Trails
- Entertainment
- Master Planned
- Shopping Nearby
Neighborhood Details
Huntersville, North Carolina
Mecklenburg County 28078
Schools in Charlotte-Mecklenburg Schools
GreatSchools’ Summary Rating calculation is based on 4 of the school’s themed ratings, including test scores, student/academic progress, college readiness, and equity. This information should only be used as a reference. NewHomesMate is not affiliated with GreatSchools and does not endorse or guarantee this information. Please reach out to schools directly to verify all information and enrollment eligibility. Data provided by GreatSchools.org © 2024
Average Home Price in 28078
Getting Around
Air Quality
Taxes & HOA
- HOA fee:
- N/A






