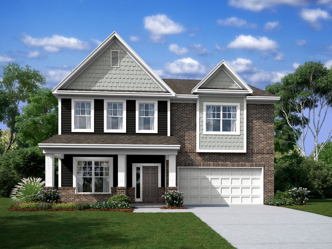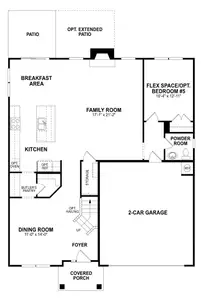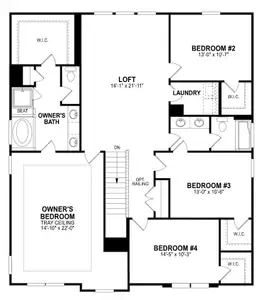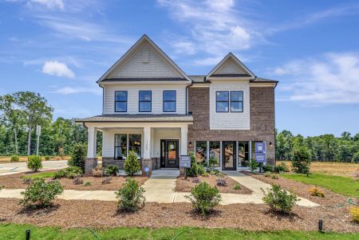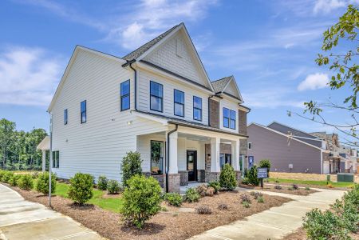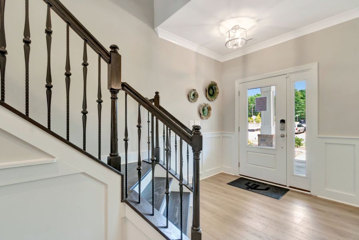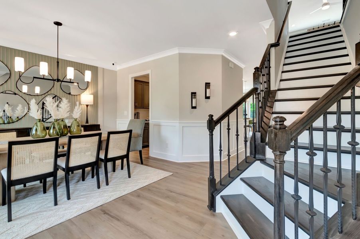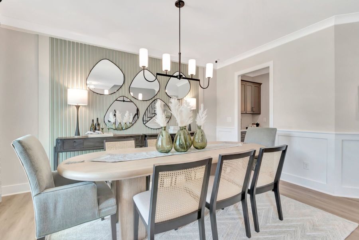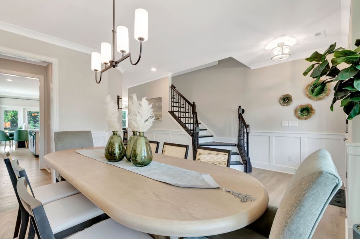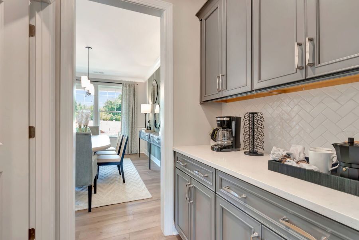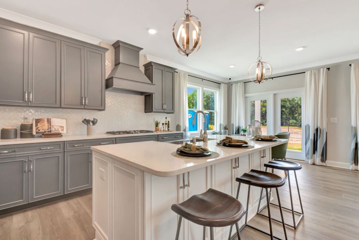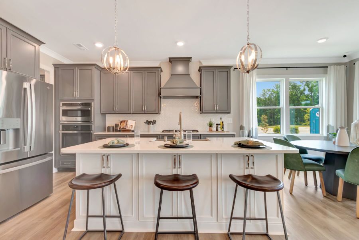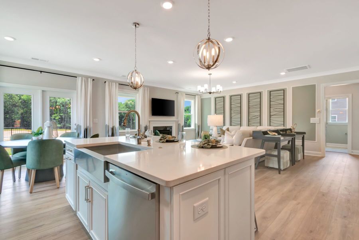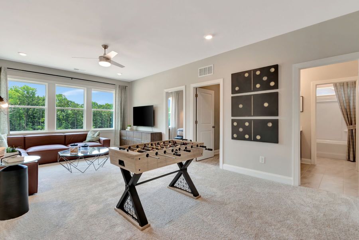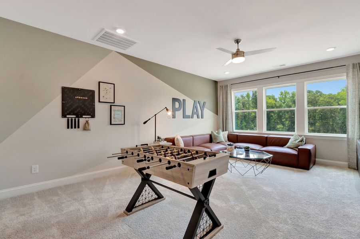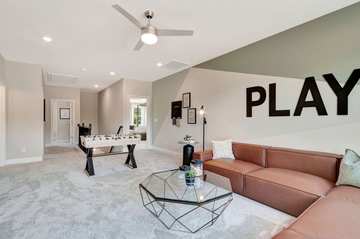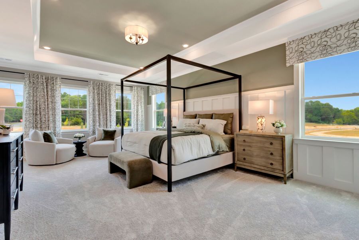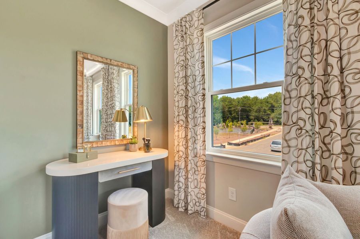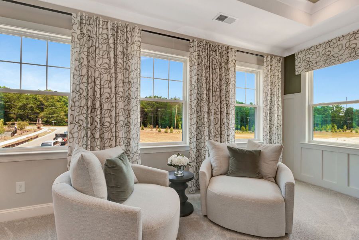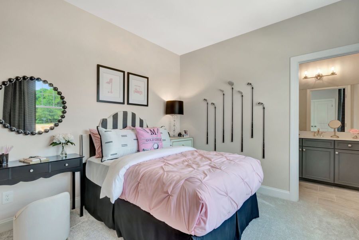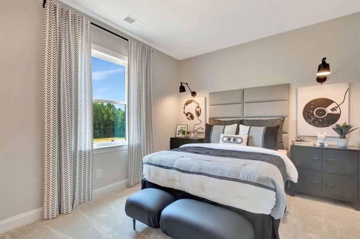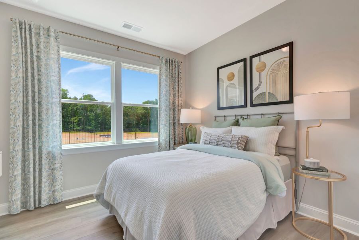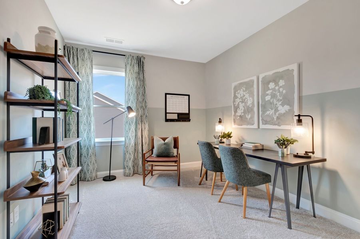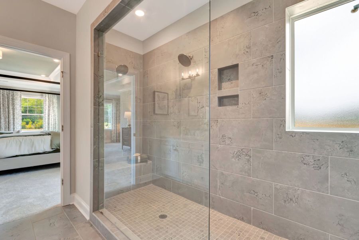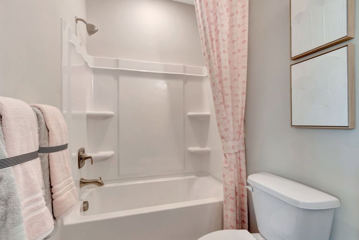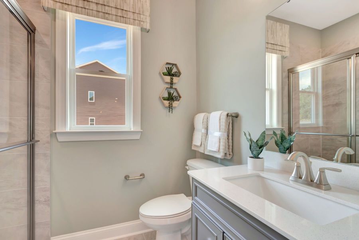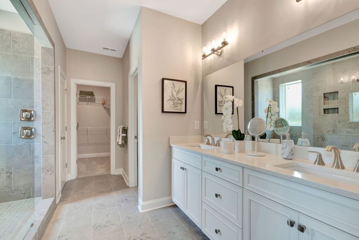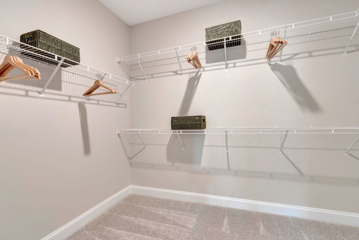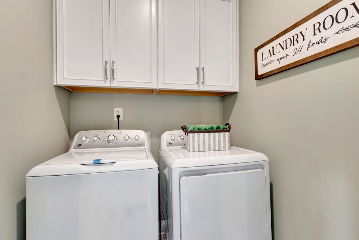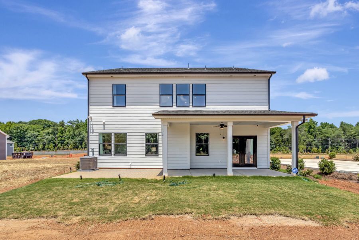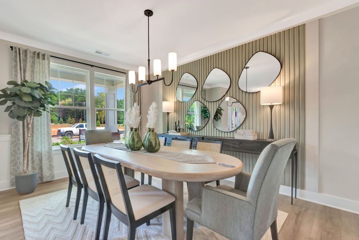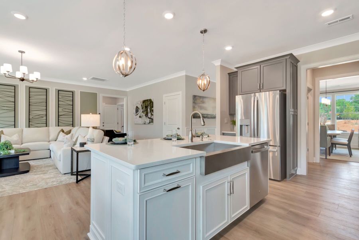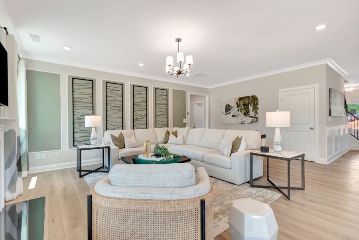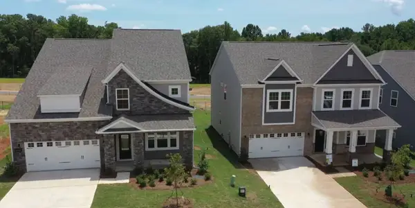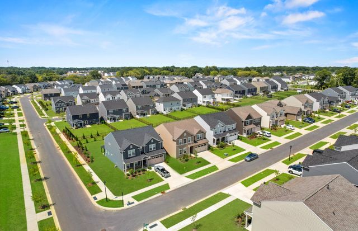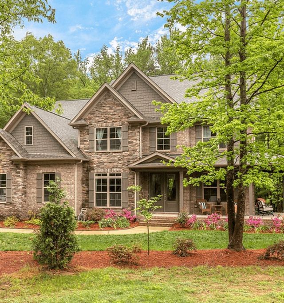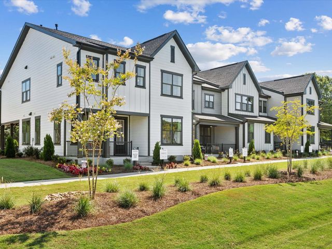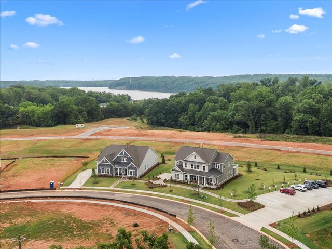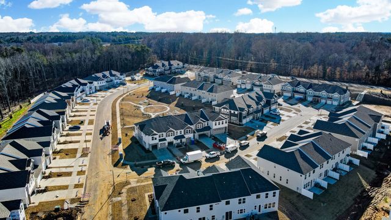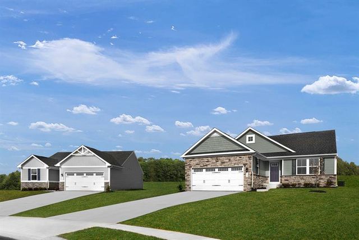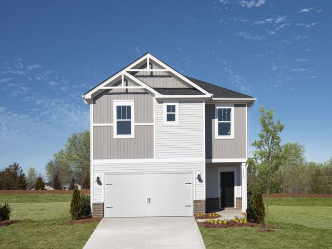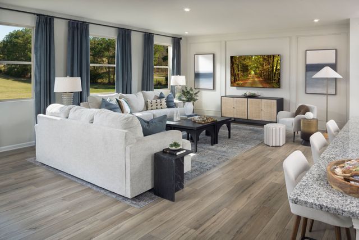Move-in Ready
Model Home
Lowered rates
Closing costs covered
Upgrade options covered
$679,590
The Fenmore Plan
5 bd · 4 ba · 2 stories · 3,010 sqft
Lowered rates
Closing costs covered
Upgrade options covered
$679,590
Home Highlights
Garage
Attached Garage
Walk-In Closet
Utility/Laundry Room
Dining Room
Family Room
Porch
Patio
Breakfast Area
Kitchen
Primary Bedroom Upstairs
Loft
Flex Room
Playground
Home Description
Welcome to the The Fenmore model home at Avienmore! With 5 bedrooms, 4 bathrooms, and a 2-car garage, this home is a must-see! Look for these design elements throughout this 3,010 square foot home:
- Formal dining room
- Butler's pantry
- First-floor guest bedroom
- Extended covered porch
- Loft As you walk through the front door, the open foyer welcomes you. A formal dining room with front-facing windows sits to your left, which accesses the kitchen through the butler's pantry. Make your way past the staircase and be amazed by your open-concept main living space. Your beautiful kitchen with stainless steel appliances is positioned to your immediate left, centered by an oversized island. Oversized cabinets line the kitchen space and provide an more than enough storage. Easily access your extended covered patio through the breakfast area to enjoy the beautiful North Carolina weather. A small hallway just off the family room holds the interior garage door, a full bathroom, and a first-floor bedroom. Follow the stairs up to the second-floor landing where you will find the owner’s retreat located just off the loft. Step through the owner’s suite and into the en-suite owner’s bathroom, where you’ll find a dual-sink vanity, an extensive walk-in closet, a private toilet room, and a designer shower. Your laundry room, 2 additional bedrooms, and a shared full bathroom sit across the loft. The 5th and final bedroom with an en-suite bathroom is located down the hallway at the front of the home.
Last updated Oct 28, 10:37 am
Home Details
*Pricing and availability are subject to change.- Garage spaces:
- 2
- Property status:
- Move-in Ready
- Size:
- 3,010 sqft
- Stories:
- 2
- Beds:
- 5
- Baths:
- 4
Construction Details
- Builder Name:
- M/I Homes
Home Features & Finishes
- Garage/Parking:
- GarageAttached Garage
- Interior Features:
- Walk-In ClosetFoyerLoft
- Laundry facilities:
- Utility/Laundry Room
- Property amenities:
- PatioPorch
- Rooms:
- Flex RoomKitchenPowder RoomDining RoomFamily RoomBreakfast AreaOpen Concept FloorplanPrimary Bedroom Upstairs

Considering this home?
Our expert will guide your tour, in-person or virtual
Need more information?
Text or call (888) 486-2818
Avienmore Community Details
Community Amenities
- Dining Nearby
- Playground
- Lake Access
- Park Nearby
- Basketball Court
- Soccer Field
- Volleyball Court
- Open Greenspace
- Walking, Jogging, Hike Or Bike Trails
- River
- Shopping Nearby
Neighborhood Details
Charlotte, North Carolina
Mecklenburg County 28278
Schools in Charlotte-Mecklenburg Schools
GreatSchools’ Summary Rating calculation is based on 4 of the school’s themed ratings, including test scores, student/academic progress, college readiness, and equity. This information should only be used as a reference. NewHomesMate is not affiliated with GreatSchools and does not endorse or guarantee this information. Please reach out to schools directly to verify all information and enrollment eligibility. Data provided by GreatSchools.org © 2024
Average Home Price in 28278
Getting Around
Air Quality
Taxes & HOA
- HOA fee:
- N/A
