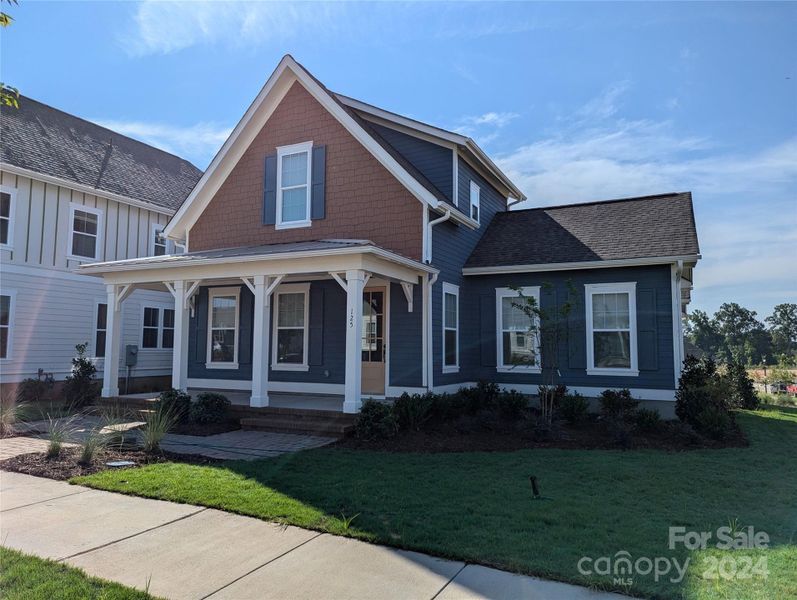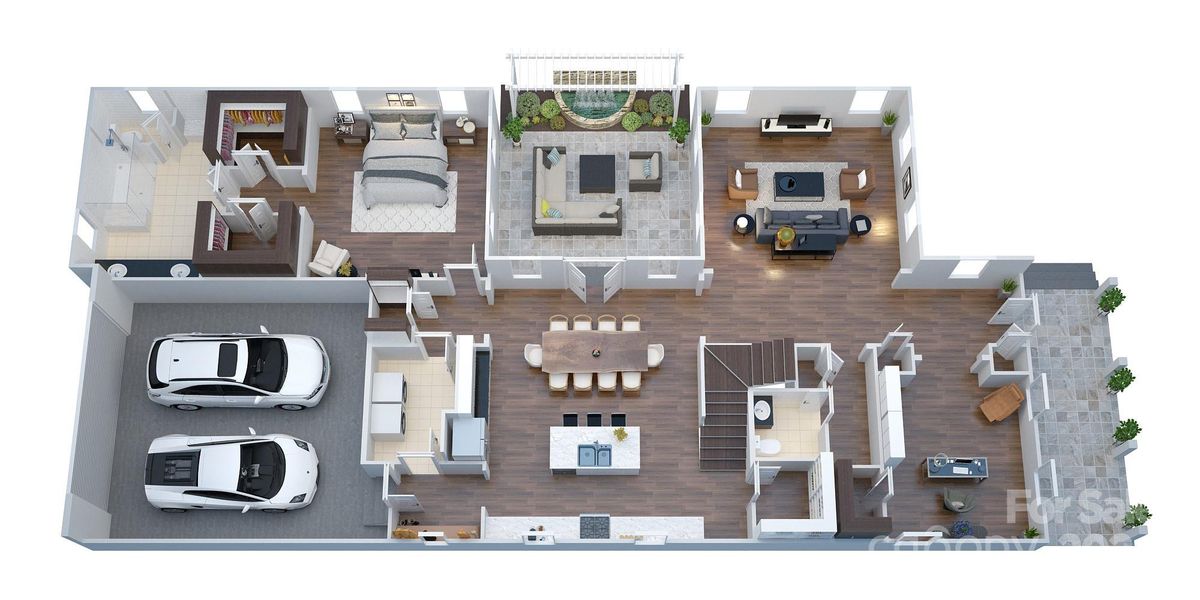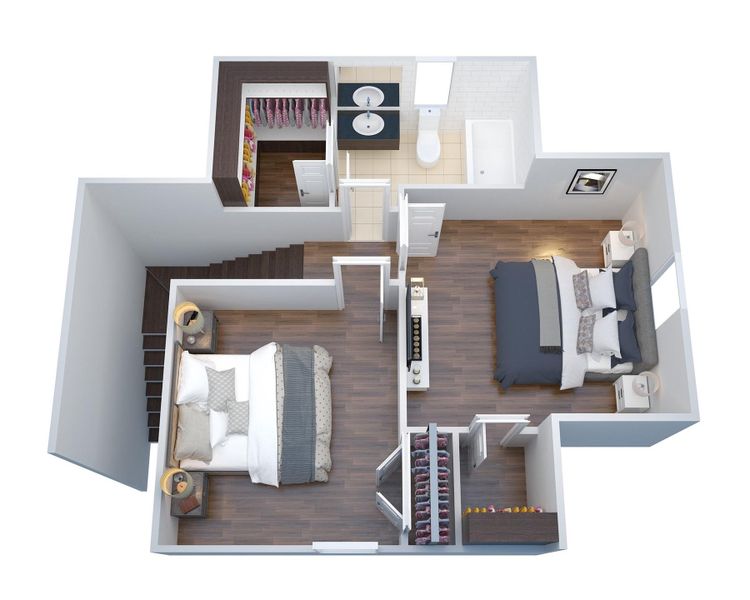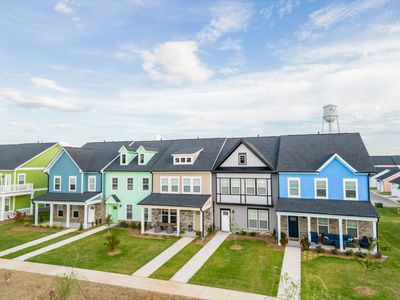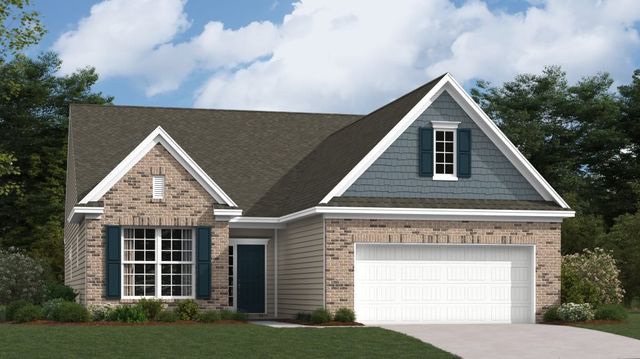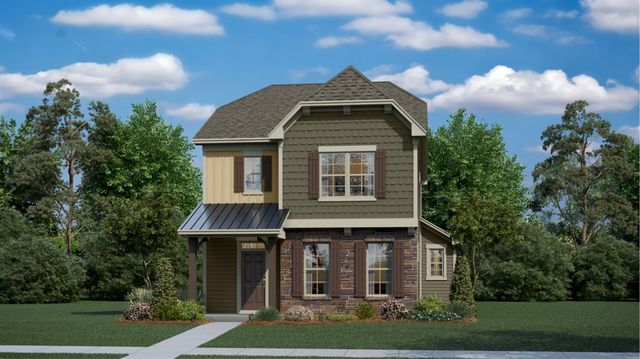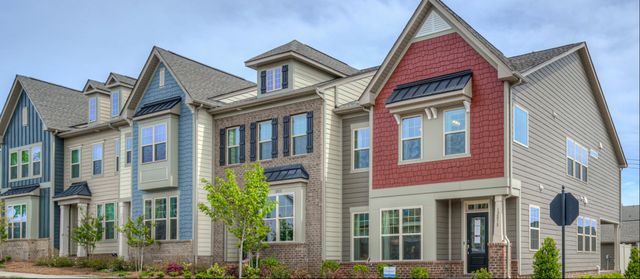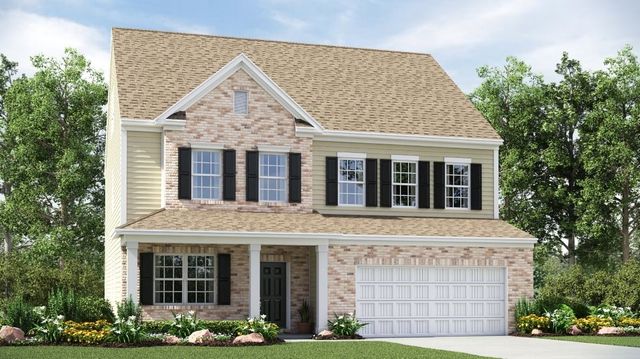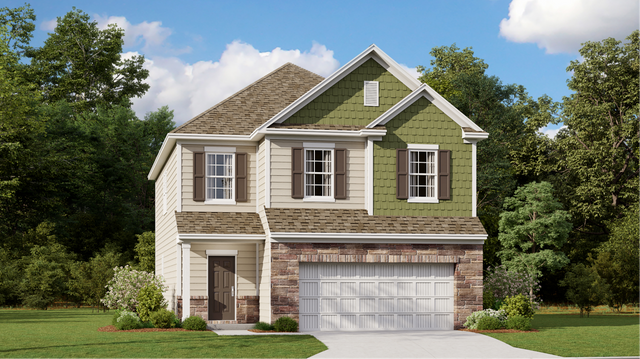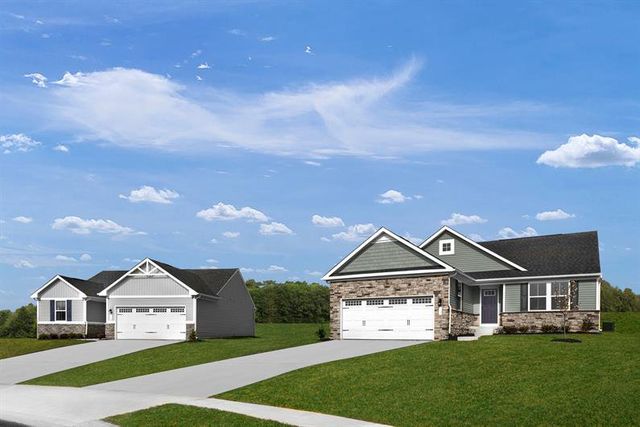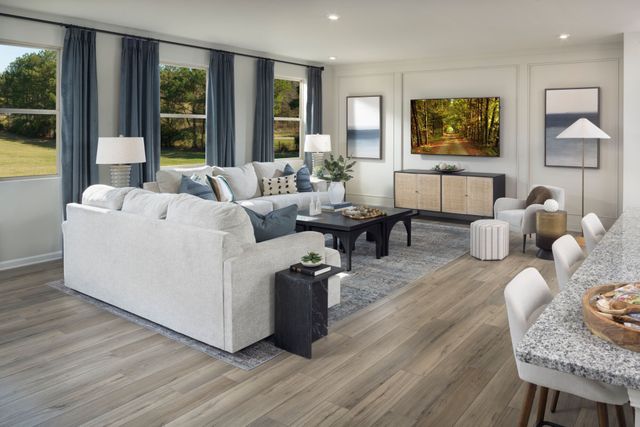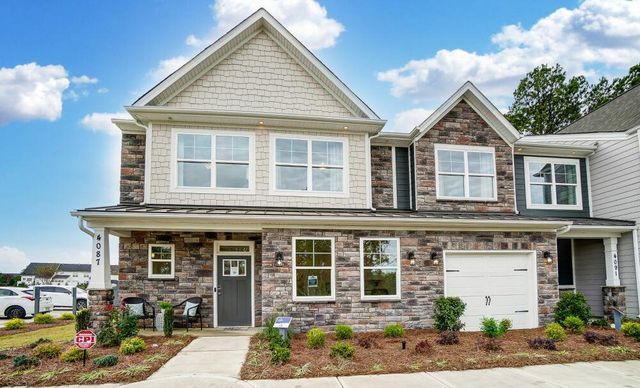Floor Plan
from $560,608
Byford, Rock Hill, SC 29730
4 bd · 3 ba · 1 story · 2,663 sqft
from $560,608
Home Highlights
Garage
Attached Garage
Walk-In Closet
Primary Bedroom Downstairs
Utility/Laundry Room
Porch
Primary Bedroom On Main
Carpet Flooring
Central Air
Dishwasher
Microwave Oven
Tile Flooring
Vinyl Flooring
Door Opener
Gas Heating
Plan Description
The Byford Plan features a wonderful first-floor living experience with an upgraded first floor guest suite. With vaulted ceilings in the kitchen and the living room, the natural light that flows into the home makes this plan feel bright and airy while retaining the cottage-style charm that makes this plan so special. The home boasts a spacious garage with extra parking in the driveway that is masked from street view using a decorative wall on the exterior of the home. This plan provides the perfect space to both relax and entertain!
Plan Details
*Pricing and availability are subject to change.- Name:
- Byford
- Garage spaces:
- 2
- Property status:
- Floor Plan
- Lot size (acres):
- 0.20
- Size:
- 2,663 sqft
- Stories:
- 1
- Beds:
- 4
- Baths:
- 3
Construction Details
- Builder Name:
- Avencia Homes
- Year Built:
- 2024
- Roof:
- Metal Roofing, Wood Shingle Roofing
Home Features & Finishes
- Appliances:
- Exhaust Fan
- Cooling:
- Ceiling Fan(s)Central Air
- Flooring:
- Vinyl FlooringCarpet FlooringTile Flooring
- Garage/Parking:
- Door OpenerGarageRear Entry Garage/ParkingAttached Garage
- Interior Features:
- Walk-In ClosetPantryWalk-In PantryFrench Doors
- Kitchen:
- Bar Ice MakerDishwasherMicrowave OvenKitchen IslandKitchen Range
- Laundry facilities:
- Utility/Laundry Room
- Lighting:
- Decorative Street Lights
- Property amenities:
- DeckPorch
- Rooms:
- AtticPrimary Bedroom On MainPrimary Bedroom Downstairs
- Security system:
- Smoke Detector

Considering this home?
Our expert will guide your tour, in-person or virtual
Need more information?
Text or call (888) 486-2818
Utility Information
- Heating:
- Zoned Heating, Water Heater, Gas Heating, Forced Air Heating
- Utilities:
- Natural Gas Available, Cable TV
Riverwalk Community Details
Community Amenities
- Dining Nearby
- Playground
- Sport Facility
- Sidewalks Available
- Waterfront View
- Walking, Jogging, Hike Or Bike Trails
- River
- Recreational Facilities
- Entertainment
- Master Planned
- Waterfront Lots
- Shopping Nearby
Neighborhood Details
Rock Hill, South Carolina
York County 29730
Schools in York School District 3
GreatSchools’ Summary Rating calculation is based on 4 of the school’s themed ratings, including test scores, student/academic progress, college readiness, and equity. This information should only be used as a reference. NewHomesMate is not affiliated with GreatSchools and does not endorse or guarantee this information. Please reach out to schools directly to verify all information and enrollment eligibility. Data provided by GreatSchools.org © 2024
Average Home Price in 29730
Getting Around
Air Quality
Noise Level
84
50Calm100
A Soundscore™ rating is a number between 50 (very loud) and 100 (very quiet) that tells you how loud a location is due to environmental noise.
Taxes & HOA
- HOA Name:
- William Douglas
- HOA fee:
- $969.27/annual
- HOA fee requirement:
- Mandatory
