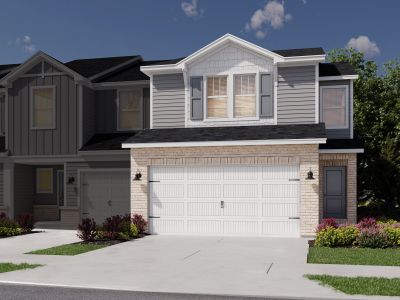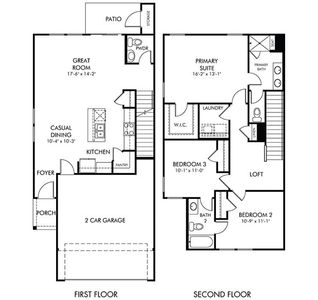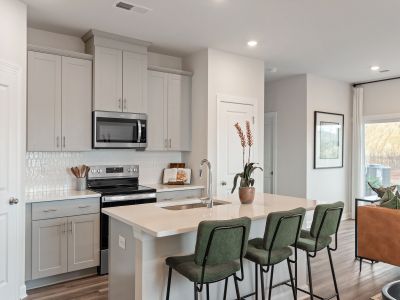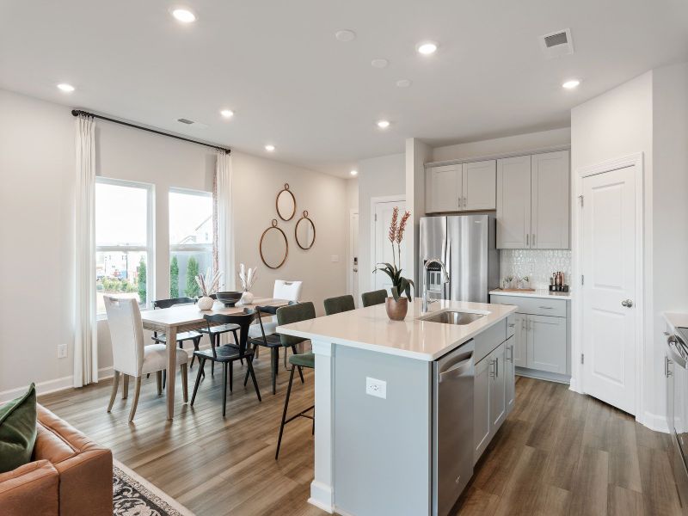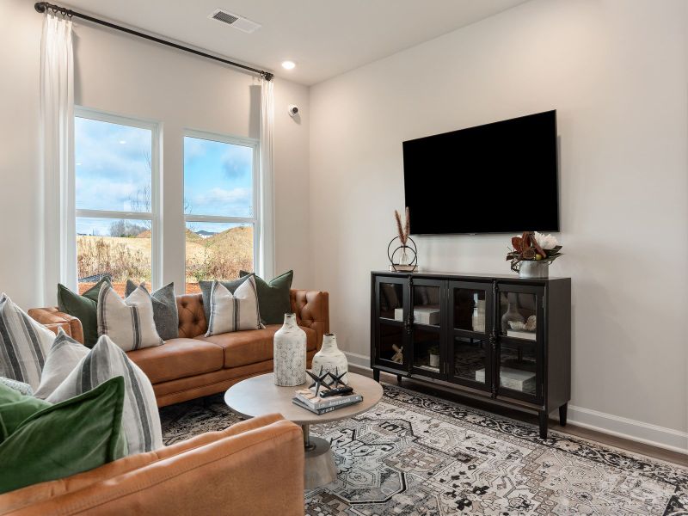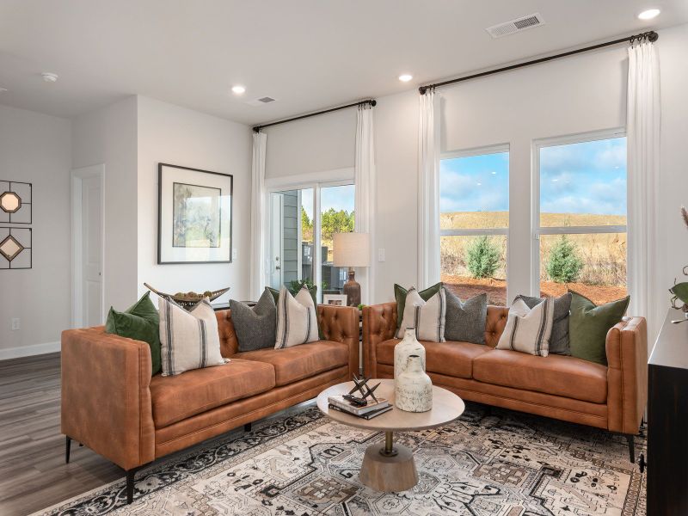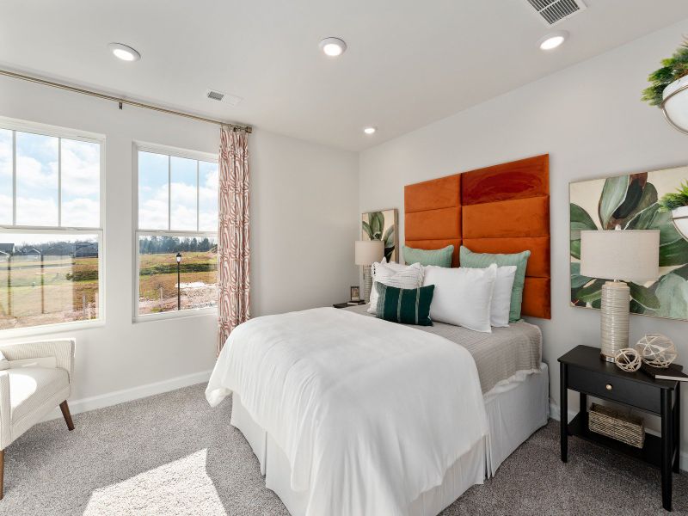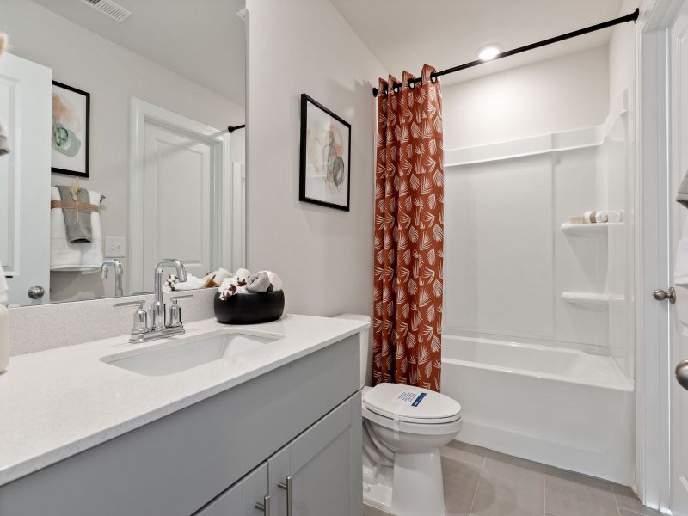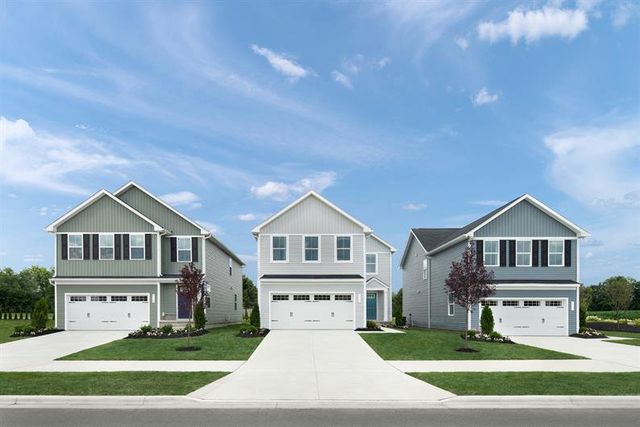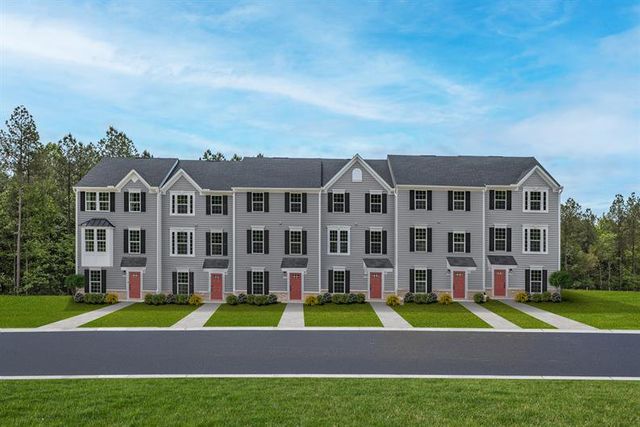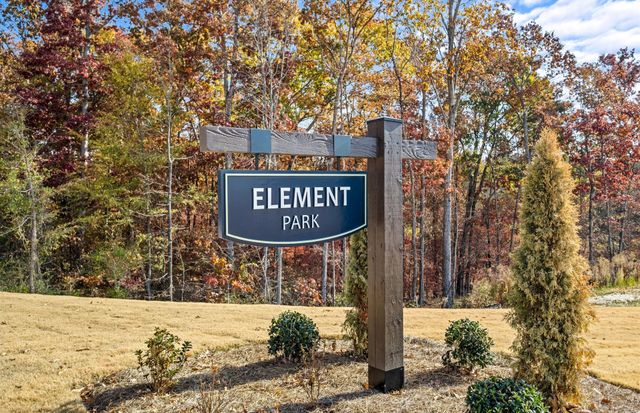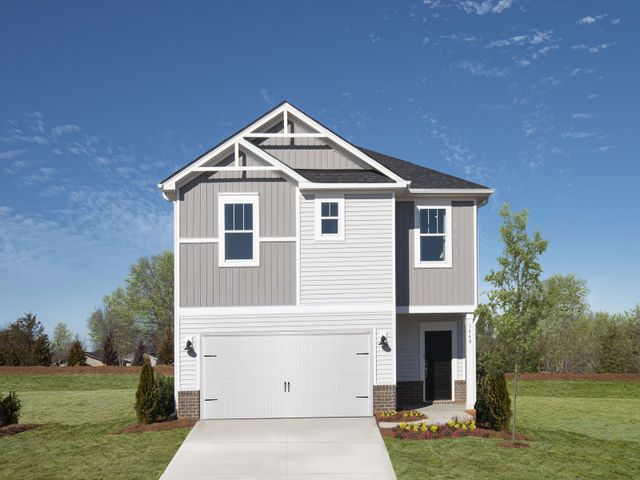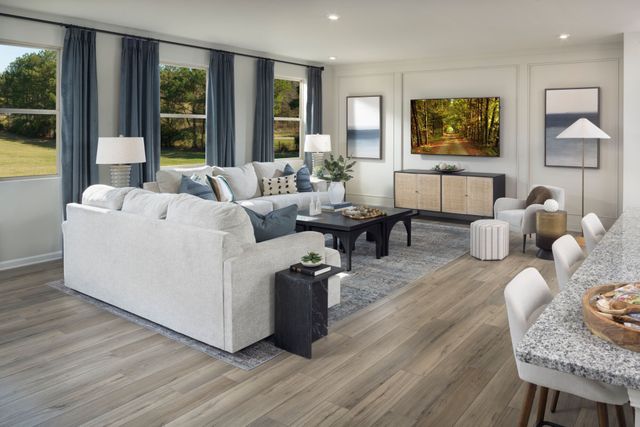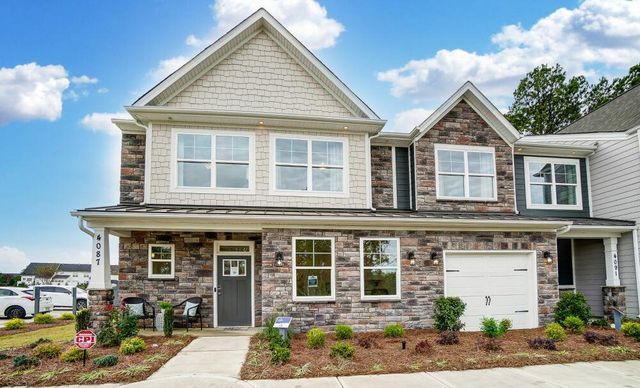Floor Plan
from $350,770
Pearl, Hutchinson Lane, Charlotte, NC 28216
3 bd · 2.5 ba · 2 stories · 1,608 sqft
from $350,770
Home Highlights
Garage
Attached Garage
Walk-In Closet
Utility/Laundry Room
Dining Room
Family Room
Porch
Patio
Dishwasher
Kitchen
Primary Bedroom Upstairs
Energy Efficient
Loft
Washer
Community Pool
Plan Description
Sip your coffee perched at the kitchen island. The household chef will appreciate ample counter space and the oversized pantry. Upstairs, the relaxing primary suite features a private ensuite and walk-in closet.
Plan Details
*Pricing and availability are subject to change.- Name:
- Pearl
- Garage spaces:
- 2
- Property status:
- Floor Plan
- Size:
- 1,608 sqft
- Stories:
- 2
- Beds:
- 3
- Baths:
- 2.5
Construction Details
- Builder Name:
- Meritage Homes
Home Features & Finishes
- Garage/Parking:
- GarageAttached Garage
- Interior Features:
- Walk-In ClosetLoft
- Kitchen:
- Dishwasher
- Laundry facilities:
- WasherUtility/Laundry Room
- Property amenities:
- PatioPorch
- Rooms:
- AtticKitchenPowder RoomDining RoomFamily RoomPrimary Bedroom Upstairs

Considering this home?
Our expert will guide your tour, in-person or virtual
Need more information?
Text or call (888) 486-2818
Utility Information
- Utilities:
- HVAC
Galloway Ridge Community Details
Community Amenities
- Dining Nearby
- Energy Efficient
- Community Pool
- Park Nearby
- Amenity Center
- Cabana
- Resort-Style Pool
- Entertainment
- Shopping Nearby
Neighborhood Details
Charlotte, North Carolina
Mecklenburg County 28216
Schools in Charlotte-Mecklenburg Schools
GreatSchools’ Summary Rating calculation is based on 4 of the school’s themed ratings, including test scores, student/academic progress, college readiness, and equity. This information should only be used as a reference. NewHomesMate is not affiliated with GreatSchools and does not endorse or guarantee this information. Please reach out to schools directly to verify all information and enrollment eligibility. Data provided by GreatSchools.org © 2024
Average Home Price in 28216
Getting Around
Air Quality
Taxes & HOA
- HOA Name:
- Kuester
- HOA fee:
- $218/monthly

