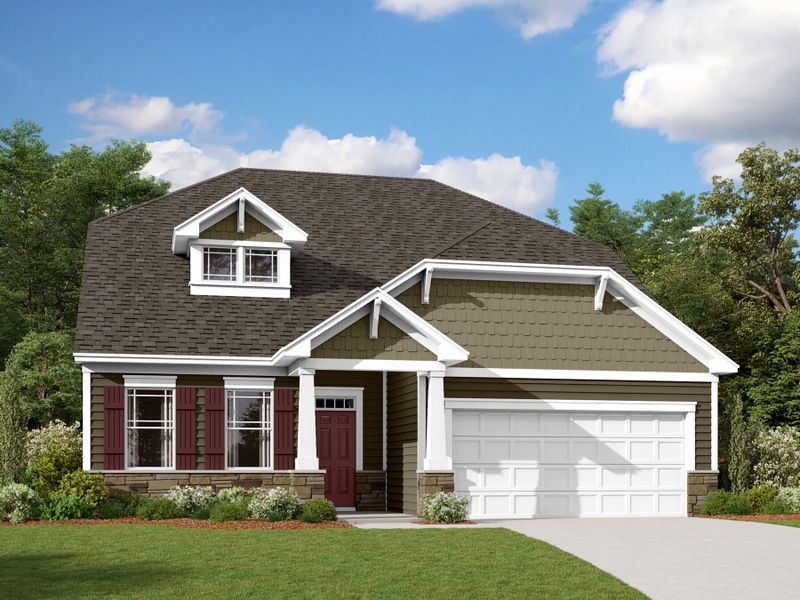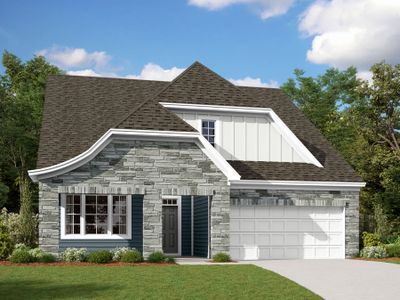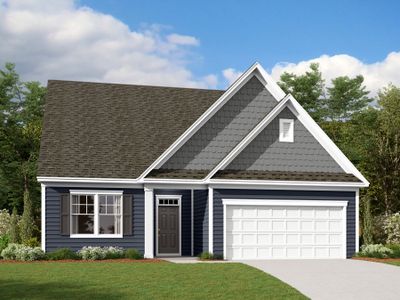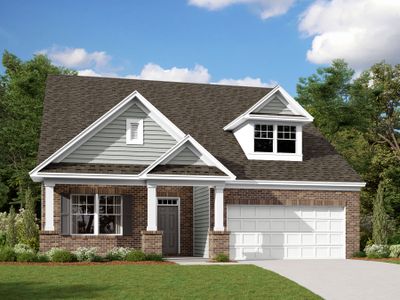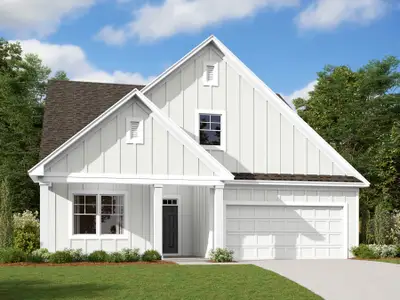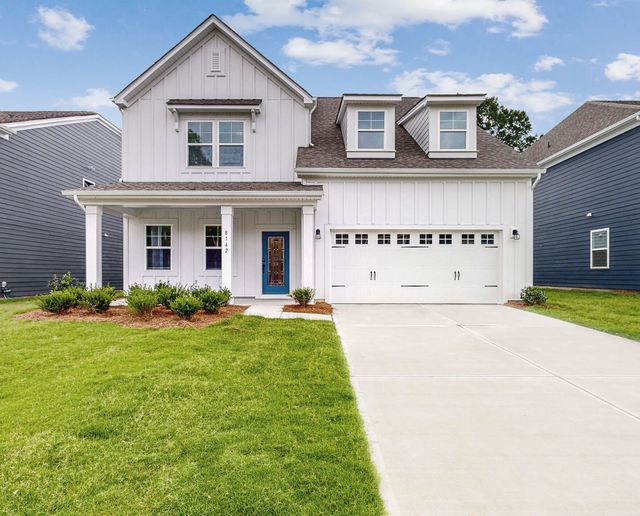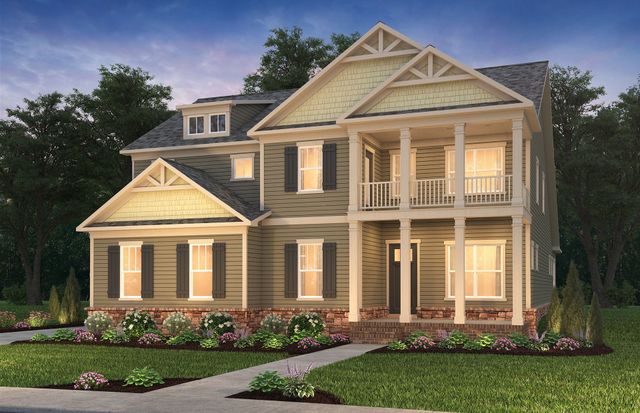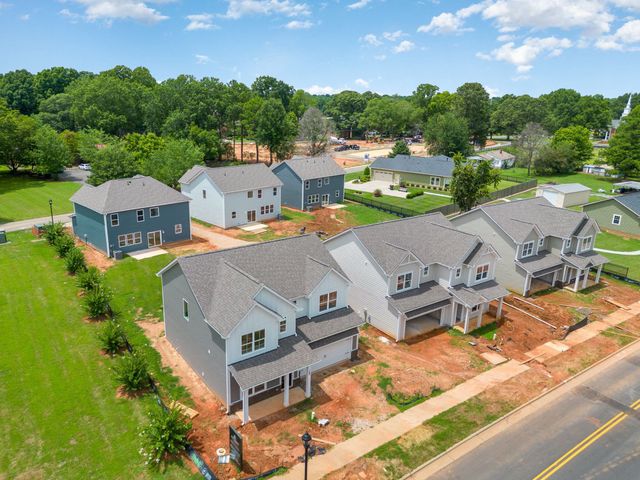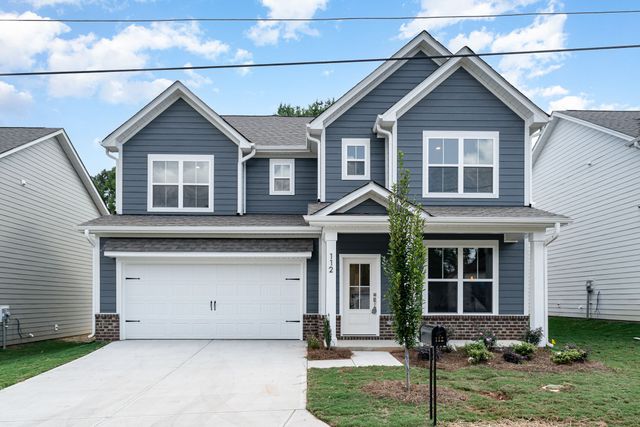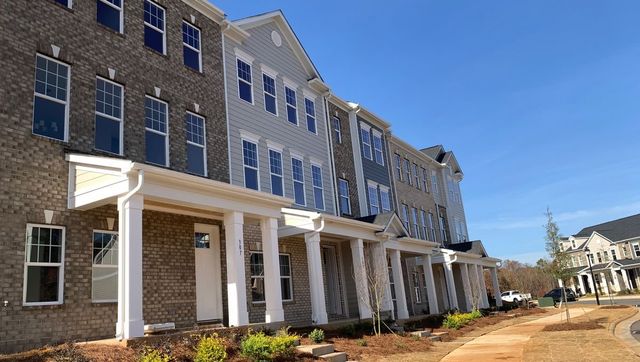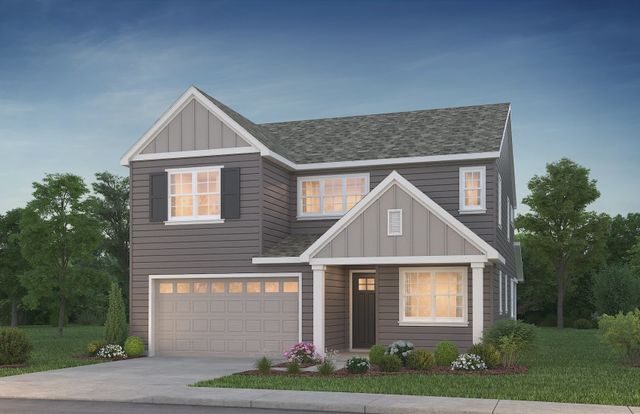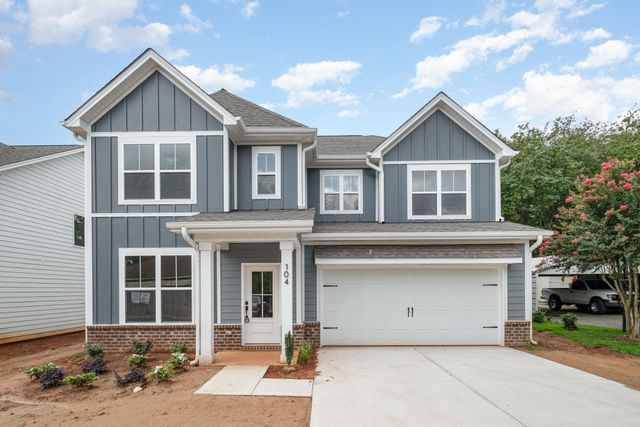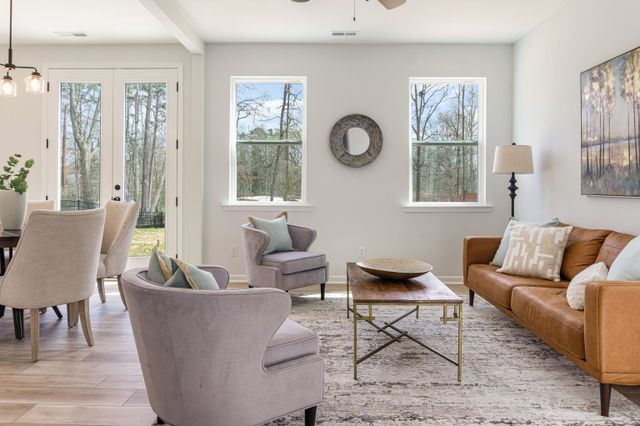Floor Plan
from $603,990
Juniper, 10320 Hagers Road, Huntersville, NC 28078
4 bd · 3.5 ba · 2 stories · 2,730 sqft
from $603,990
Home Highlights
Garage
Attached Garage
Walk-In Closet
Primary Bedroom Downstairs
Utility/Laundry Room
Family Room
Porch
Patio
Primary Bedroom On Main
Breakfast Area
Kitchen
Loft
Flex Room
Playground
Club House
Plan Description
Welcome home to the Juniper. This two-story floorplan has everything you need and more. Build up to 4 bedrooms and 3.5 bathrooms in this new construction homes. The variety of architectural styles on the exterior of this home contribute to the pleasant curb appeal of this community. As you step inside the home through the front porch, you enter the foyer and have either a flex room or a bedroom to the side. Having flex space in your home allows you to create a place catered to your lifestyle, whether you want a home gym, an office, or an art studio. The chef in your family will love the gourmet kitchen with stainless steel appliances, a spacious island, and a walk-in pantry with more than enough storage space. The kitchen melds into the breakfast area and large family room, where you can gather around the fireplace with your loved ones. The owner’s suite is tucked away at the back of the home, giving you privacy. The owner’s bedroom has tray ceiling and a large walk-in closet. If you are building a Juniper, you have the option to create the bathroom oasis of your dreams – add a garden tub next to a shower, a grand shower with opposing shower heads, or a designer shower with an extended drying area. Upstairs, there are two more bedrooms, a full bathroom, a loft area, and the laundry room. Choose to cover the rear porch, or transform it into an extended patio or extended covered porch.
Plan Details
*Pricing and availability are subject to change.- Name:
- Juniper
- Garage spaces:
- 2
- Property status:
- Floor Plan
- Size:
- 2,730 sqft
- Stories:
- 2
- Beds:
- 4
- Baths:
- 3.5
Construction Details
- Builder Name:
- M/I Homes
Home Features & Finishes
- Garage/Parking:
- GarageAttached Garage
- Interior Features:
- Walk-In ClosetFoyerLoft
- Laundry facilities:
- Utility/Laundry Room
- Property amenities:
- PatioPorch
- Rooms:
- Flex RoomPrimary Bedroom On MainKitchenPowder RoomFamily RoomBreakfast AreaOpen Concept FloorplanPrimary Bedroom Downstairs

Considering this home?
Our expert will guide your tour, in-person or virtual
Need more information?
Text or call (888) 486-2818
Spring Grove Community Details
Community Amenities
- Dining Nearby
- Dog Park
- Playground
- Lake Access
- Club House
- Sport Court
- Park Nearby
- Community Garden
- Fishing Pond
- Golf Club
- Picnic Area
- Greenbelt View
- Open Greenspace
- Walking, Jogging, Hike Or Bike Trails
- Kayaking
- Bird Watching
- Entertainment
- Shopping Nearby
Neighborhood Details
Huntersville, North Carolina
Mecklenburg County 28078
Schools in Charlotte-Mecklenburg Schools
GreatSchools’ Summary Rating calculation is based on 4 of the school’s themed ratings, including test scores, student/academic progress, college readiness, and equity. This information should only be used as a reference. NewHomesMate is not affiliated with GreatSchools and does not endorse or guarantee this information. Please reach out to schools directly to verify all information and enrollment eligibility. Data provided by GreatSchools.org © 2024
Average Home Price in 28078
Getting Around
Air Quality
Noise Level
87
50Calm100
A Soundscore™ rating is a number between 50 (very loud) and 100 (very quiet) that tells you how loud a location is due to environmental noise.
Taxes & HOA
- HOA fee:
- N/A
