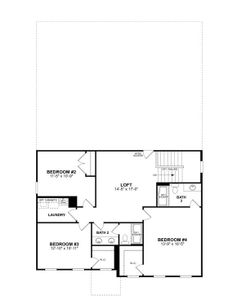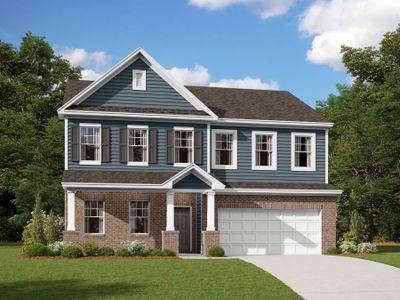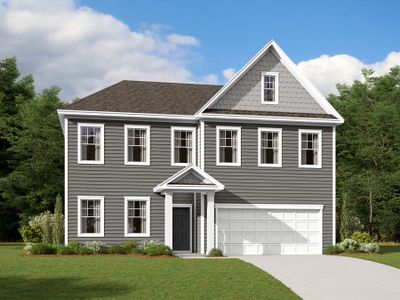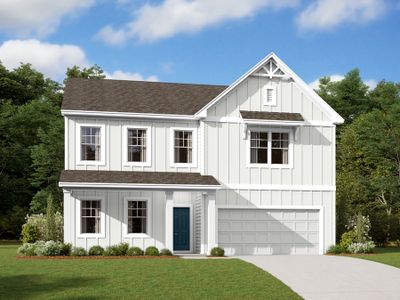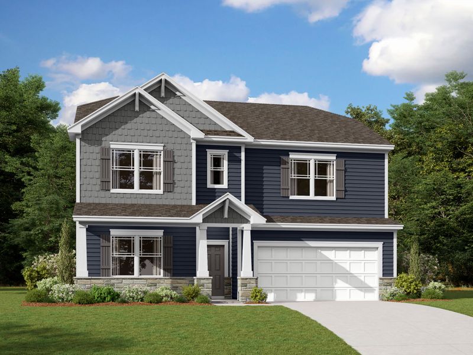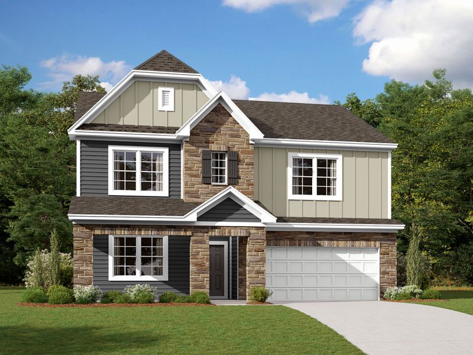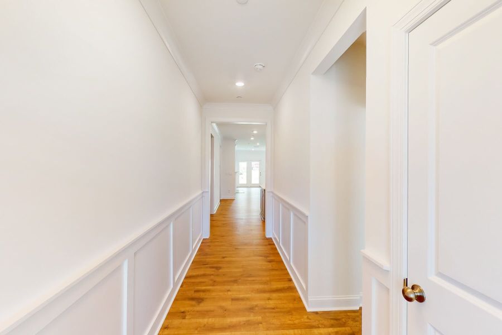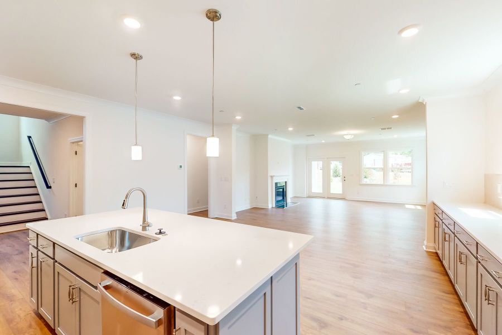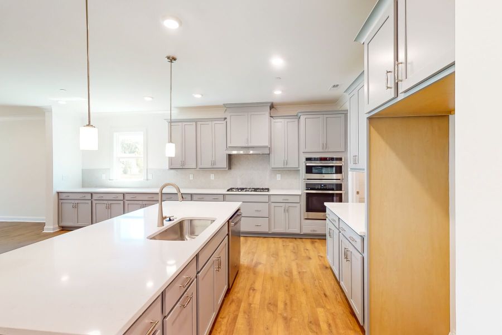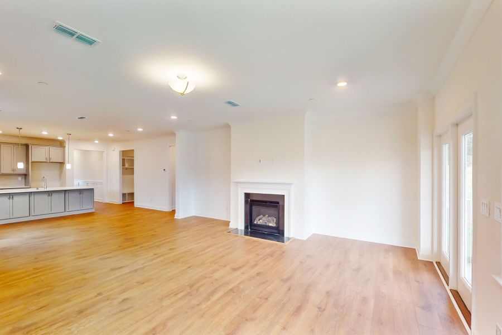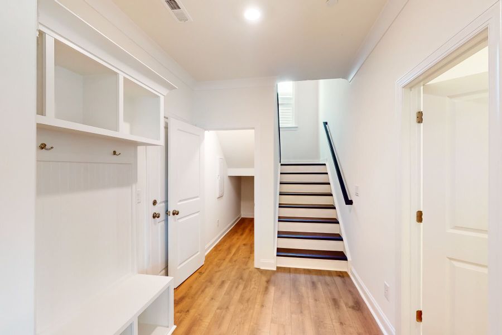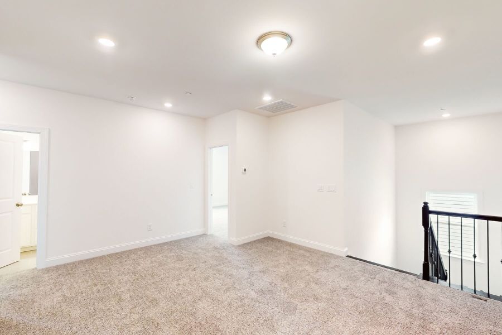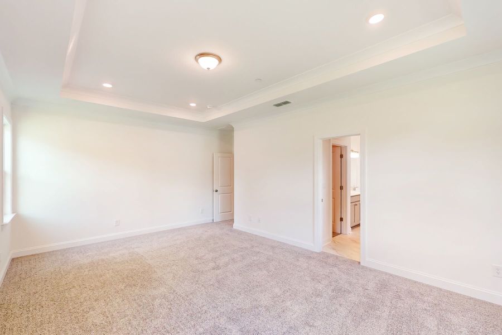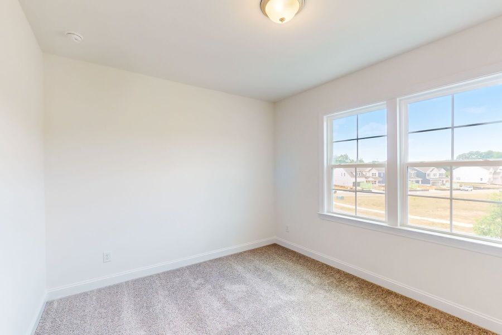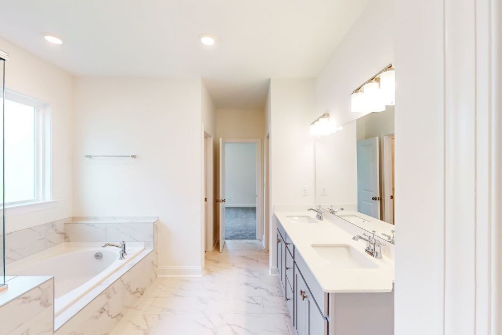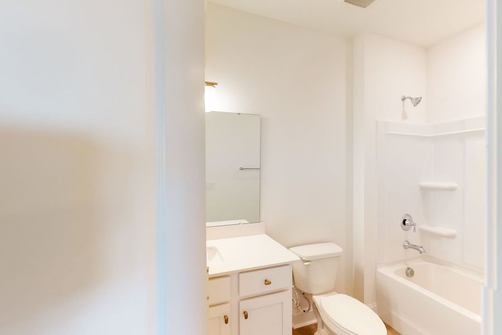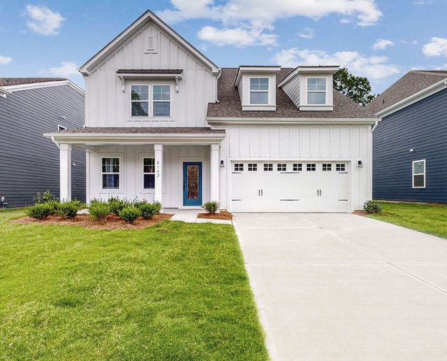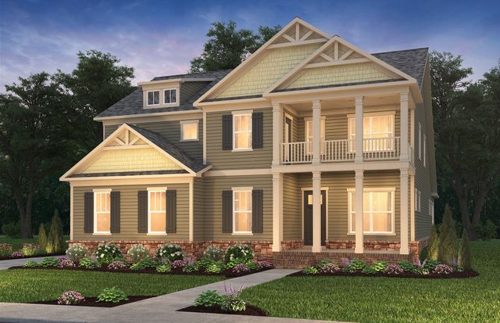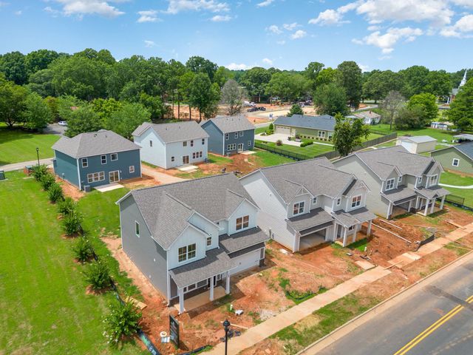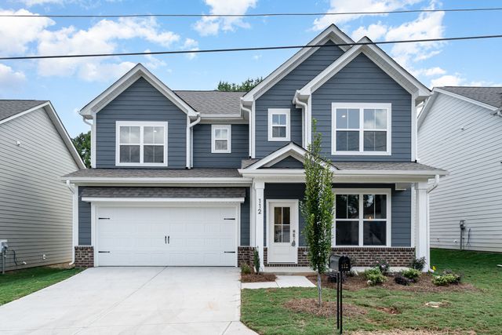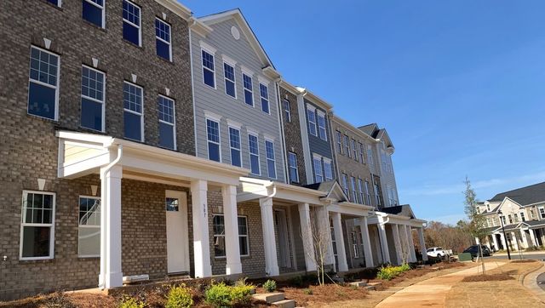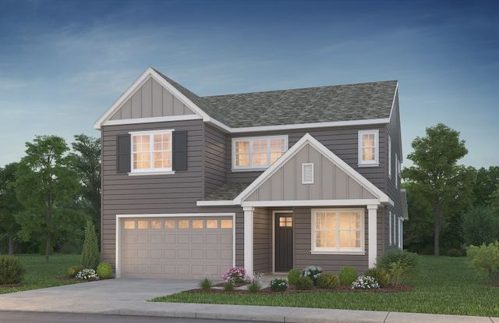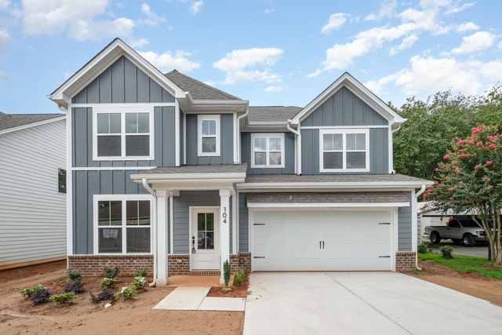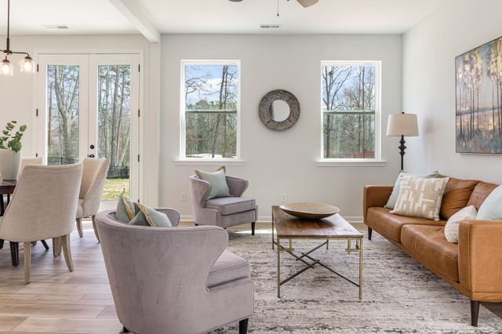Floor Plan
from $636,990
Tyler, 10320 Hagers Road, Huntersville, NC 28078
5 bd · 4.5 ba · 2 stories · 3,016 sqft
from $636,990
Home Highlights
Garage
Attached Garage
Walk-In Closet
Primary Bedroom Downstairs
Utility/Laundry Room
Dining Room
Family Room
Porch
Patio
Primary Bedroom On Main
Breakfast Area
Kitchen
Loft
Playground
Club House
Plan Description
The Tyler floorplan will help you maximize your space! This 2-story home offers 4 bedrooms, 3.5 bathrooms, and a 2-car garage. Take in the beauty of the exterior as you enter from the covered from porch. You have several elevations to choose from to find the perfect fit for your design style. The foyer welcomes you in and sets the tone for the rest of the home, which offers up to 3,070 square feet of space. A secondary bedroom and bathroom sit at the front of the home—perfect for a private guest suite! In the main living areas, the kitchen opens to the breakfast area and family room, allowing for easy communication between the spaces. The fireplace in the family room provides a relaxing atmosphere where you can gather with family and friends. Enjoy a first-floor owner's suite located off the family room for seclusion from the rest of the home. You’re sure to love the tray ceiling, the dual walk-in closets, and the en-suite bathroom filled with convenient features and chic design elements. Head outside to enjoy time on the patio. This can be extended or covered for an ideal spot to watch your pets play or to host a backyard party in the summer! On the second floor find 3 additional bedrooms, 2 bathrooms, and a spacious loft that you can personalize into the ultimate hangout spot, such as a workout room, a craft space, a play room, or anything that will enhance your family’s lifestyle. The Tyler can easily fulfill the needs on your new home checklist.
Plan Details
*Pricing and availability are subject to change.- Name:
- Tyler
- Garage spaces:
- 2
- Property status:
- Floor Plan
- Size:
- 3,016 sqft
- Stories:
- 2
- Beds:
- 5
- Baths:
- 4.5
Construction Details
- Builder Name:
- M/I Homes
Home Features & Finishes
- Garage/Parking:
- GarageAttached Garage
- Interior Features:
- Walk-In ClosetFoyerLoft
- Laundry facilities:
- Utility/Laundry Room
- Property amenities:
- PatioPorch
- Rooms:
- Primary Bedroom On MainKitchenPowder RoomDining RoomFamily RoomBreakfast AreaOpen Concept FloorplanPrimary Bedroom Downstairs

Considering this home?
Our expert will guide your tour, in-person or virtual
Need more information?
Text or call (888) 486-2818
Spring Grove Community Details
Community Amenities
- Dining Nearby
- Dog Park
- Playground
- Lake Access
- Club House
- Sport Court
- Park Nearby
- Community Garden
- Fishing Pond
- Golf Club
- Picnic Area
- Greenbelt View
- Open Greenspace
- Walking, Jogging, Hike Or Bike Trails
- Kayaking
- Bird Watching
- Entertainment
- Shopping Nearby
Neighborhood Details
Huntersville, North Carolina
Mecklenburg County 28078
Schools in Charlotte-Mecklenburg Schools
GreatSchools’ Summary Rating calculation is based on 4 of the school’s themed ratings, including test scores, student/academic progress, college readiness, and equity. This information should only be used as a reference. NewHomesMate is not affiliated with GreatSchools and does not endorse or guarantee this information. Please reach out to schools directly to verify all information and enrollment eligibility. Data provided by GreatSchools.org © 2024
Average Home Price in 28078
Getting Around
Air Quality
Noise Level
87
50Calm100
A Soundscore™ rating is a number between 50 (very loud) and 100 (very quiet) that tells you how loud a location is due to environmental noise.
Taxes & HOA
- HOA fee:
- N/A

