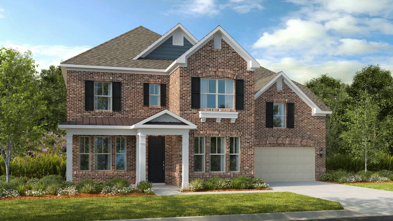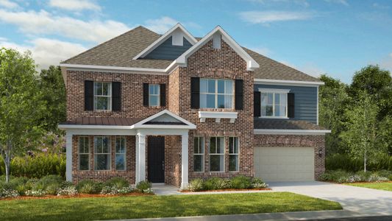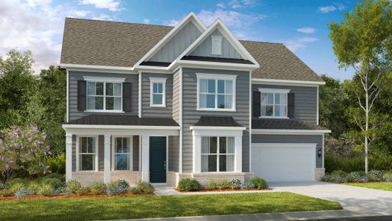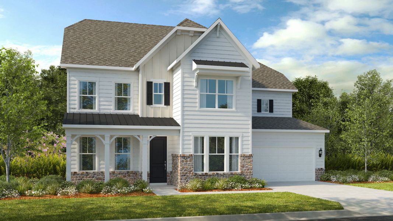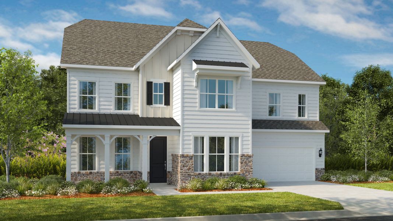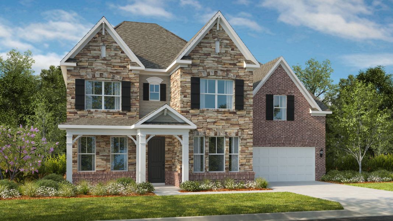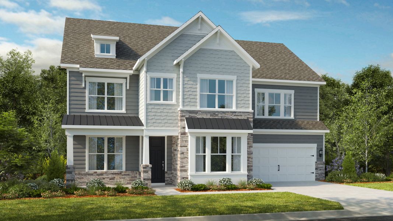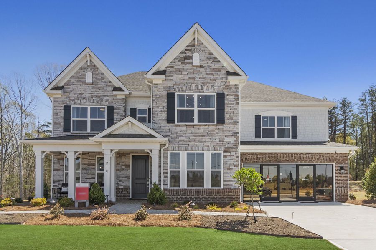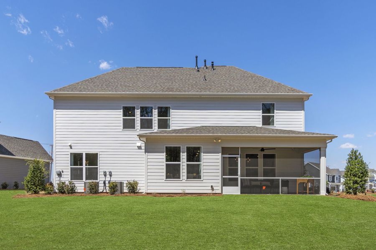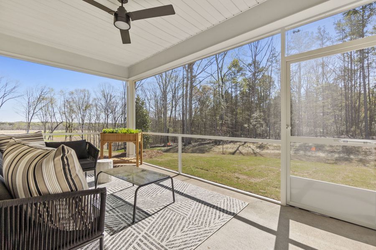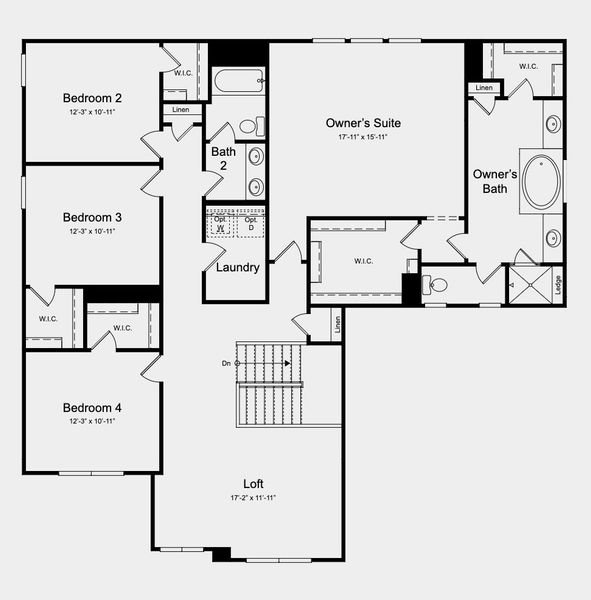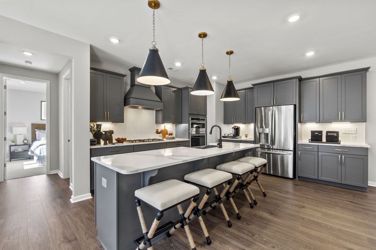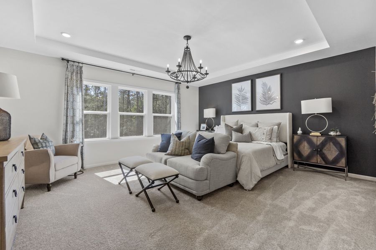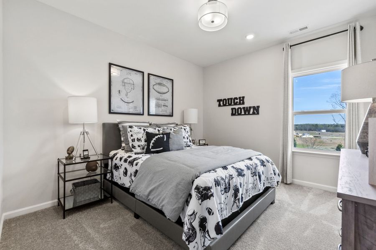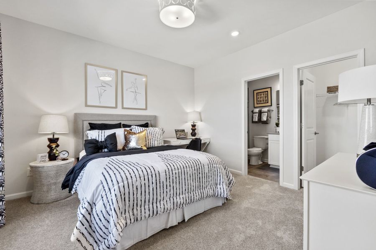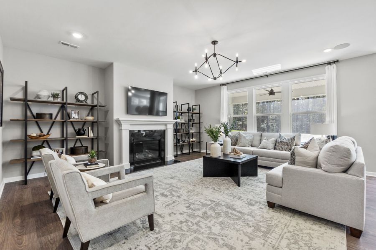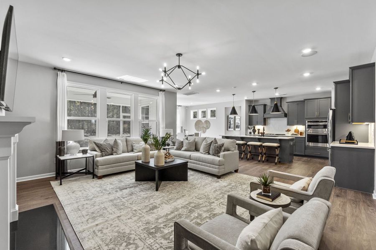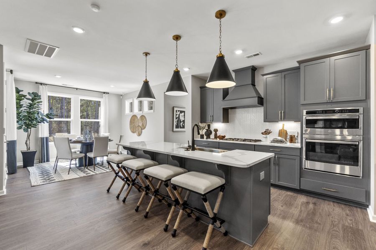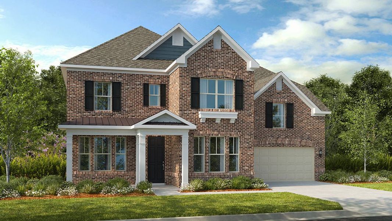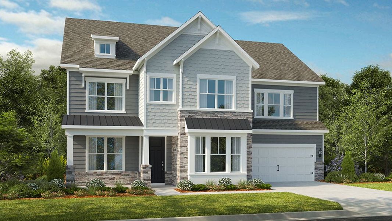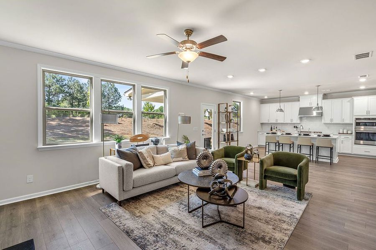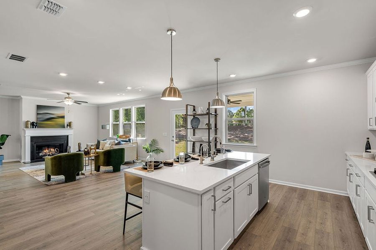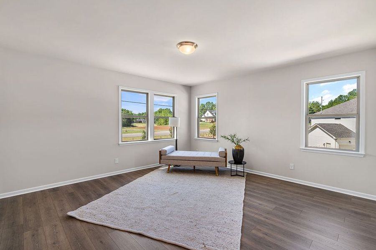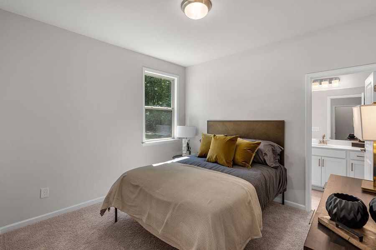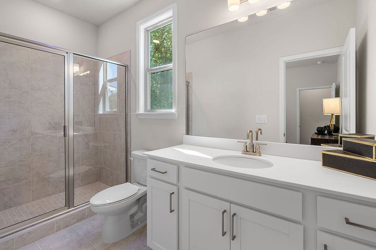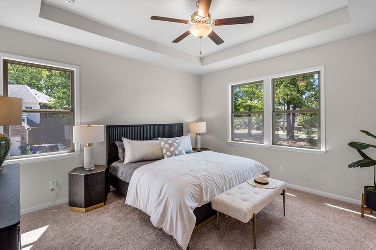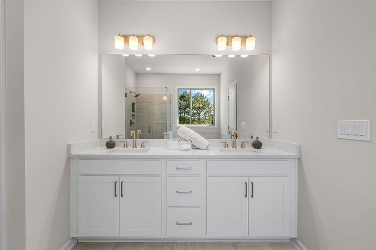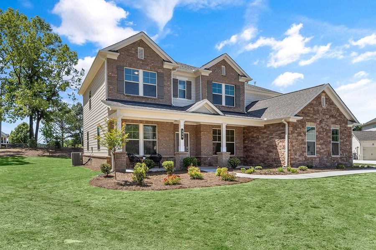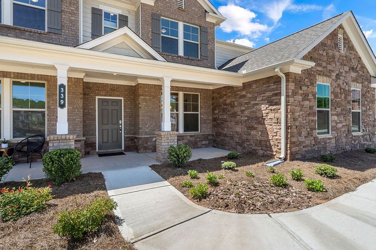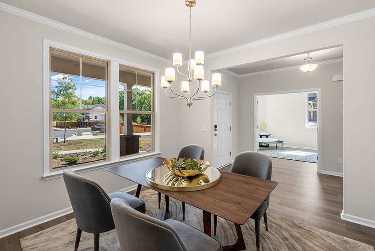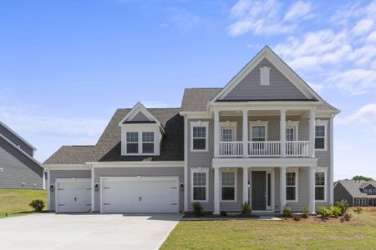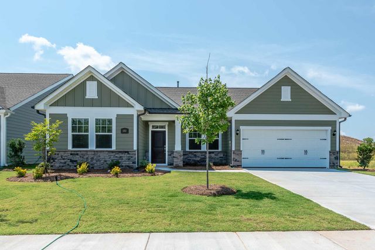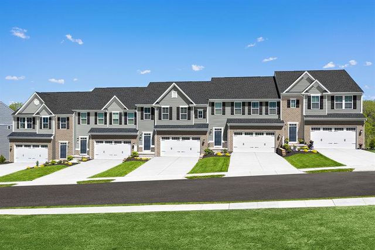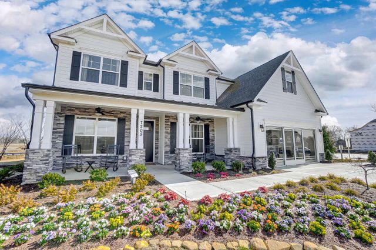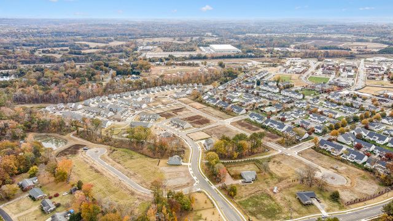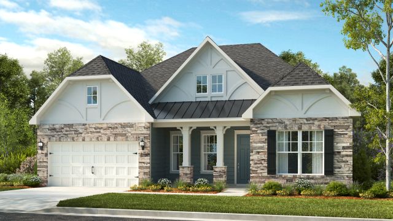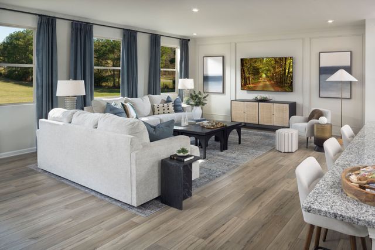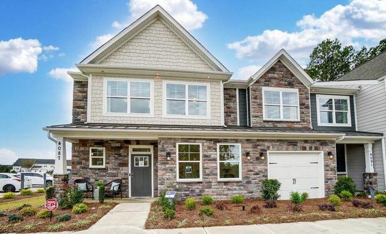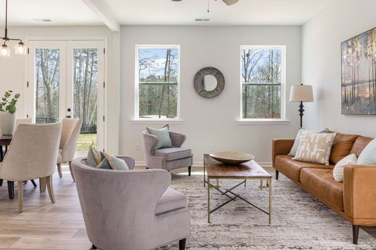Floor Plan
London, Hickory Ridge Road, Harrisburg, NC 28075
4 bd · 2.5 ba · 2 stories · 3,219 sqft
Home Highlights
Garage
Attached Garage
Walk-In Closet
Utility/Laundry Room
Dining Room
Family Room
Porch
Office/Study
Fireplace
Kitchen
Primary Bedroom Upstairs
Loft
Flex Room
Plan Description
Meet the London. This home offers a flexible floor plan that ensures every member of the house has a place (or two) to call their own. The ground floor is an entertainer's dream: • Grandiose open-concept gathering room with fireplace for cozy evenings • Stunning kitchen featuring massive food-prep island and breakfast nook • Optional covered or screened-in outdoor living for open-air dining • Formal dining room with huge walk-in pantry and butler’s pantry • Coat closet and garage entry vestibule for storage galore • Study, powder room, coat closet, garage entry vestibule • 2-car tandem style garage A spacious second story features a loft plus four bedrooms, including the luxurious owner’s retreat and bath. Designed to be a true refuge, lavish amenities include: • Dual vanities • 2 walk-in closets with additional linen closet • Dedicated shower enclosure • Private enclosed commode • Sumptuous soaking tub • Optional sophisticated tray ceiling Expand upon this flexible floor plan by adding a 5th bedroom or bonus room.
Plan Details
*Pricing and availability are subject to change.- Name:
- London
- Garage spaces:
- 2
- Property status:
- Floor Plan
- Size:
- 3,219 sqft
- Stories:
- 2
- Beds:
- 4
- Baths:
- 2.5
Construction Details
- Builder Name:
- Taylor Morrison
Home Features & Finishes
- Garage/Parking:
- GarageAttached GarageTandem Parking
- Interior Features:
- Walk-In ClosetLoft
- Laundry facilities:
- Utility/Laundry Room
- Property amenities:
- Outdoor LivingFireplacePorch
- Rooms:
- Flex RoomKitchenOffice/StudyDining RoomFamily RoomPrimary Bedroom Upstairs

Considering this home?
Our expert will guide your tour, in-person or virtual
Need more information?
Text or call (888) 486-2818
Tramore Community Details
Community Amenities
- Dining Nearby
- Community Fireplace
- Pavilion
- Entertainment
- Shopping Nearby
Neighborhood Details
Harrisburg, North Carolina
Cabarrus County 28075
Schools in Cabarrus County Schools
- Grades KG-05Public
hickory ridge elementary
1.1 mi9464 hickory ridge rd
GreatSchools’ Summary Rating calculation is based on 4 of the school’s themed ratings, including test scores, student/academic progress, college readiness, and equity. This information should only be used as a reference. NewHomesMate is not affiliated with GreatSchools and does not endorse or guarantee this information. Please reach out to schools directly to verify all information and enrollment eligibility. Data provided by GreatSchools.org © 2024
Average Home Price in 28075
Getting Around
Air Quality
Noise Level
86
50Calm100
A Soundscore™ rating is a number between 50 (very loud) and 100 (very quiet) that tells you how loud a location is due to environmental noise.
Taxes & HOA
- HOA fee:
- N/A
