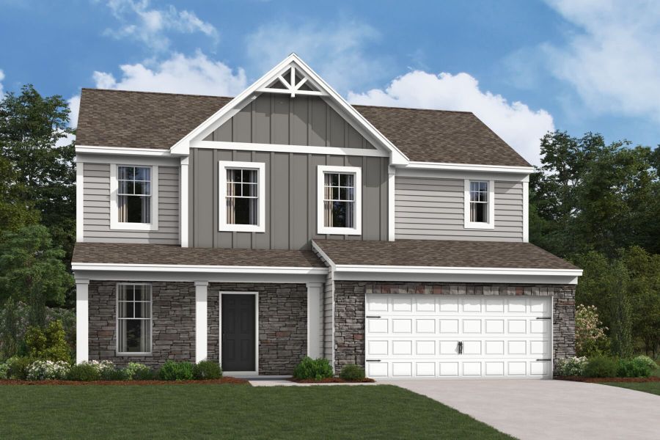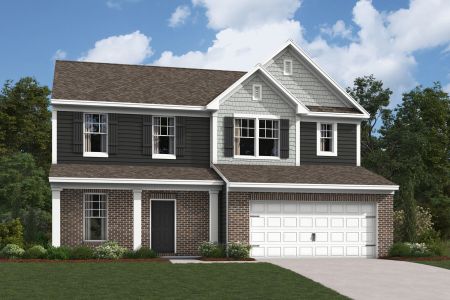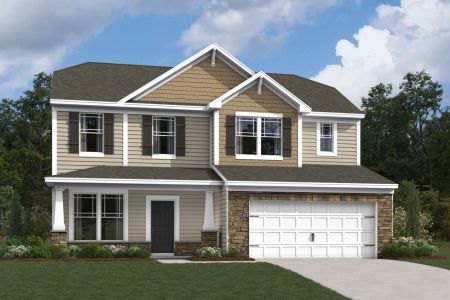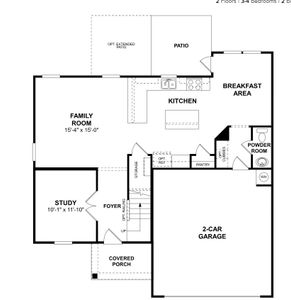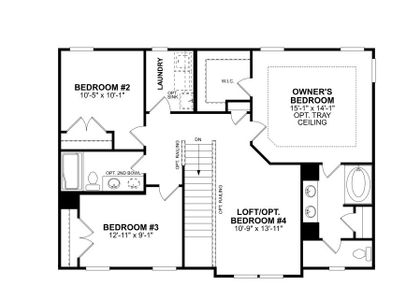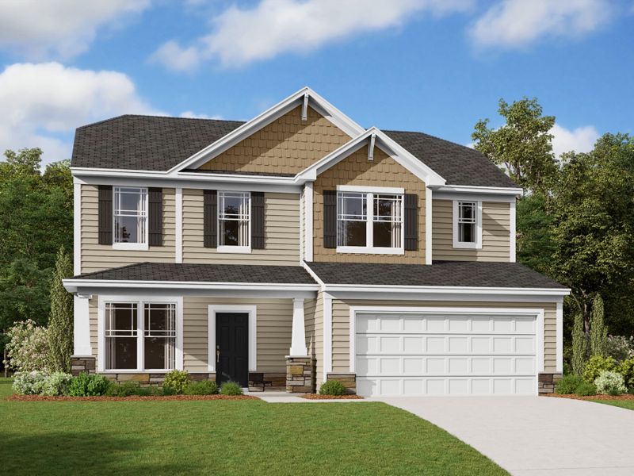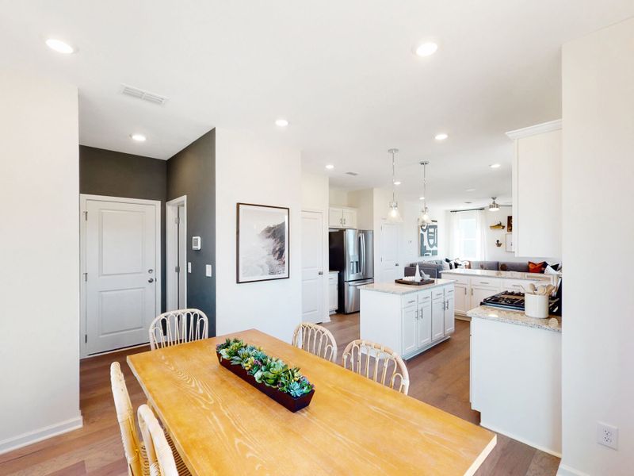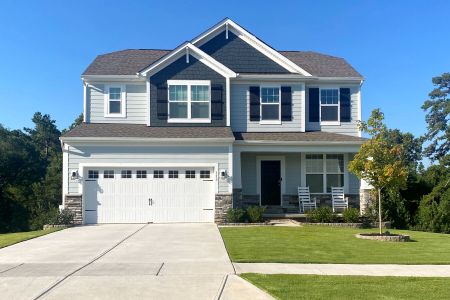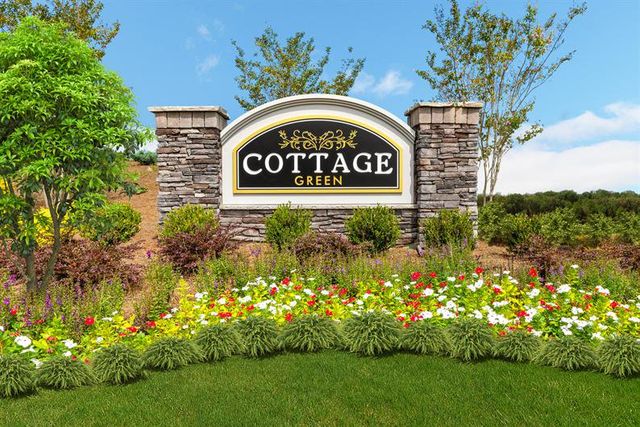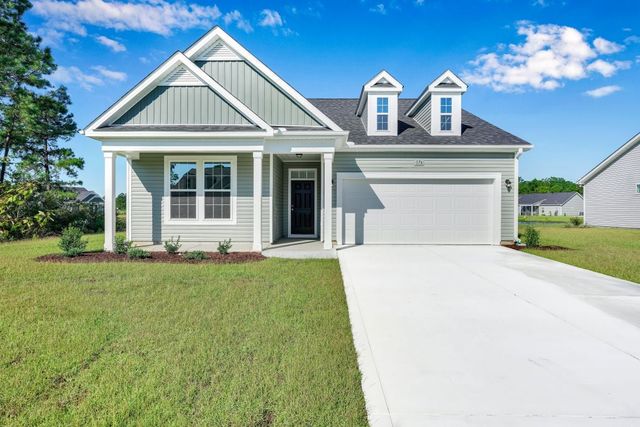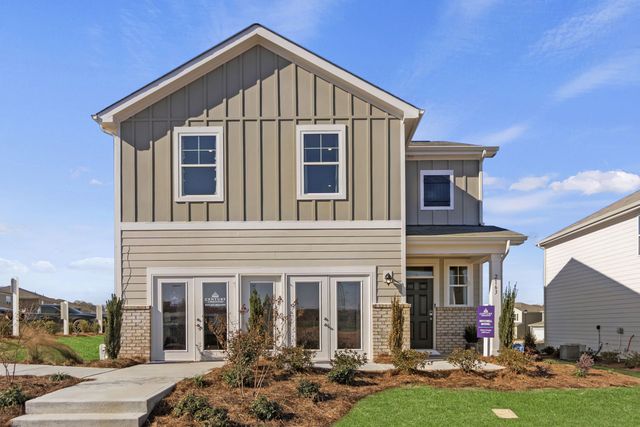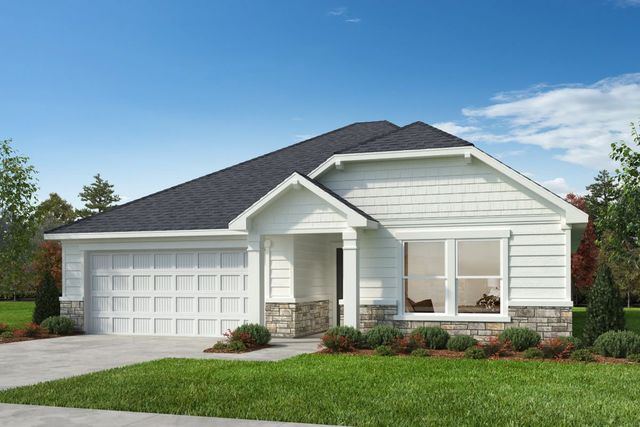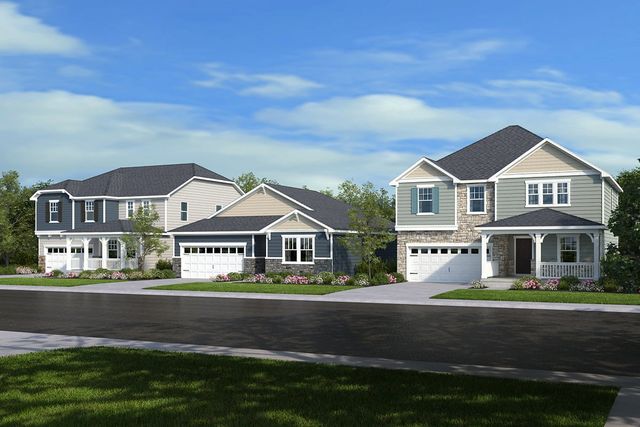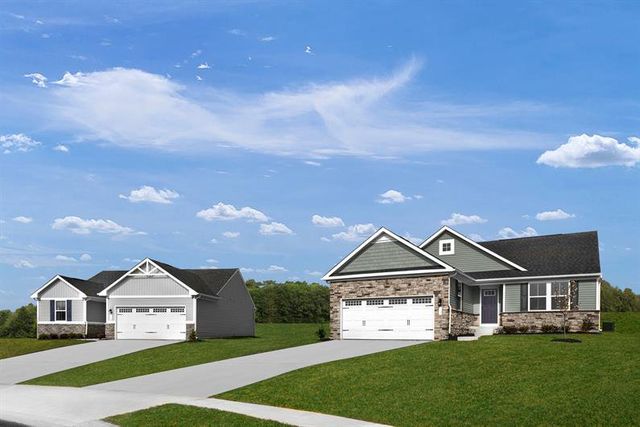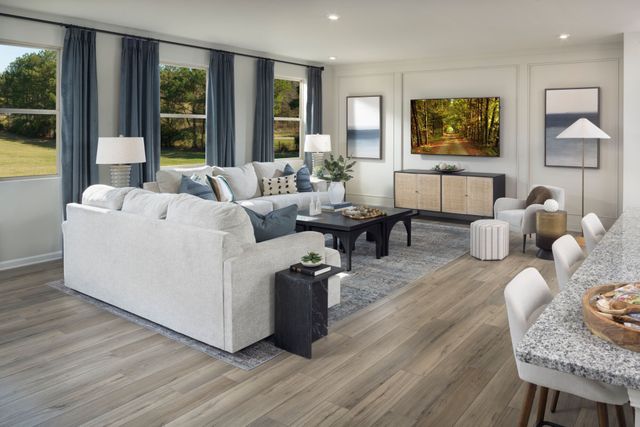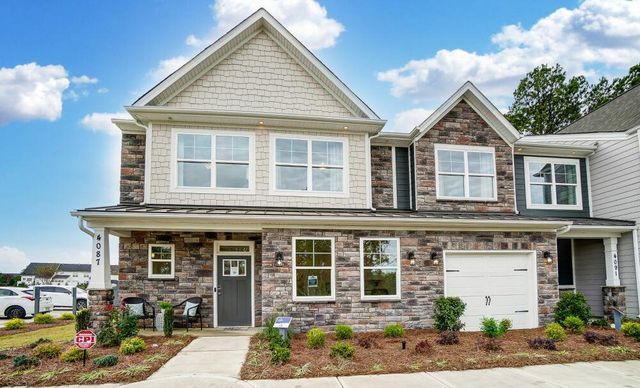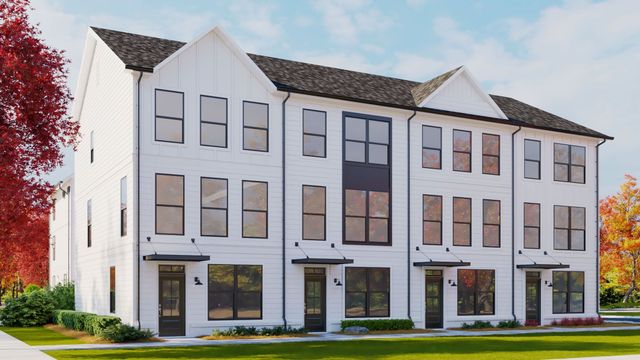Floor Plan
Lowered rates
Closing costs covered
Upgrade options covered
from $401,990
Dearborn II, 416 Willoughby Park Drive, Monroe, NC 28112
3 bd · 2.5 ba · 2 stories · 1,988 sqft
Lowered rates
Closing costs covered
Upgrade options covered
from $401,990
Home Highlights
Garage
Attached Garage
Walk-In Closet
Utility/Laundry Room
Family Room
Porch
Patio
Office/Study
Breakfast Area
Kitchen
Primary Bedroom Upstairs
Energy Efficient
Loft
Plan Description
Welcome to the Dearborn II! This 2-story home features open-concept living spaces and beautiful design options. Offering 5 exterior elevations, this plan boasts a covered front porch and a 2-car garage. Step inside from the front entrance to find a study off the foyer for a private spot to work from home! As you continue past the foyer, you’ll find the main living spaces seamlessly laid across the back of the home. At over 15’x15,’ the spacious family room is a perfect place to entertain and can be finished with a fireplace if you choose. You’ll fall in love with the following stunning features in the kitchen:
- L-shaped countertop space
- Center island
- Roomy pantry
- Window above the sink overlooking the backyard The breakfast area sits just steps away and provides a lovely spot to enjoy meals. Head outside to find a patio, which can be extended for more outdoor space. Nearby, a powder room sits off the garage entrance. In this same hallway you can choose to add cubbies for storing away shoes, jackets, and purses as you arrive. The staircase is located at the front of the home and features a storage closet underneath. Once you reach the top of the stairs, you’ll find a loft. This flexible room can be used in a variety of ways to enhance your lifestyle, or you can opt for a fourth bedroom here. 2 secondary bedrooms are at the end of the hall and have close access to a full bathroom. The laundry room is in this same hall, making trips from the bedrooms quick and easy. Owners will appreciate their expansive bedroom, which includes more than 15’x14’ of space, a large walk-in closet, and an en-suite bathroom. Choose a tray ceiling in the bedroom or a shower option in the bathroom to truly personalize the space to fit your style! With anywhere from 1,988–more than 2,000 square feet, the Dearborn II has everything you need in a new home!
Plan Details
*Pricing and availability are subject to change.- Name:
- Dearborn II
- Garage spaces:
- 2
- Property status:
- Floor Plan
- Size:
- 1,988 sqft
- Stories:
- 2
- Beds:
- 3
- Baths:
- 2.5
Construction Details
- Builder Name:
- M/I Homes
Home Features & Finishes
- Garage/Parking:
- GarageAttached Garage
- Interior Features:
- Walk-In ClosetFoyerLoft
- Laundry facilities:
- Utility/Laundry Room
- Property amenities:
- PatioPorch
- Rooms:
- KitchenOffice/StudyFamily RoomBreakfast AreaOpen Concept FloorplanPrimary Bedroom Upstairs

Considering this home?
Our expert will guide your tour, in-person or virtual
Need more information?
Text or call (888) 486-2818
Willoughby Park Community Details
Community Amenities
- Dining Nearby
- Energy Efficient
- Park Nearby
- Golf Club
- Walking, Jogging, Hike Or Bike Trails
- Entertainment
- Shopping Nearby
Neighborhood Details
Monroe, North Carolina
Union County 28112
Schools in Union County Public Schools
GreatSchools’ Summary Rating calculation is based on 4 of the school’s themed ratings, including test scores, student/academic progress, college readiness, and equity. This information should only be used as a reference. NewHomesMate is not affiliated with GreatSchools and does not endorse or guarantee this information. Please reach out to schools directly to verify all information and enrollment eligibility. Data provided by GreatSchools.org © 2024
Average Home Price in 28112
Getting Around
Air Quality
Taxes & HOA
- HOA fee:
- N/A
