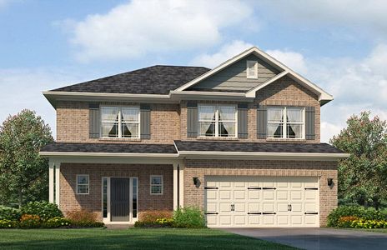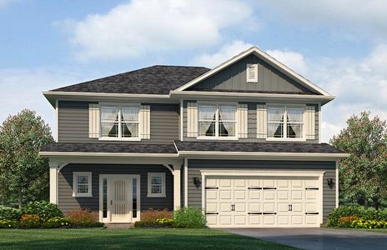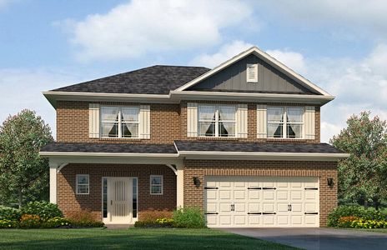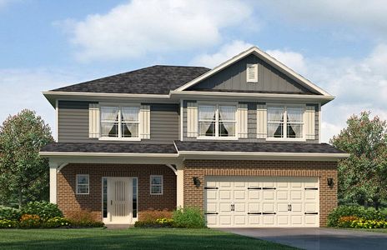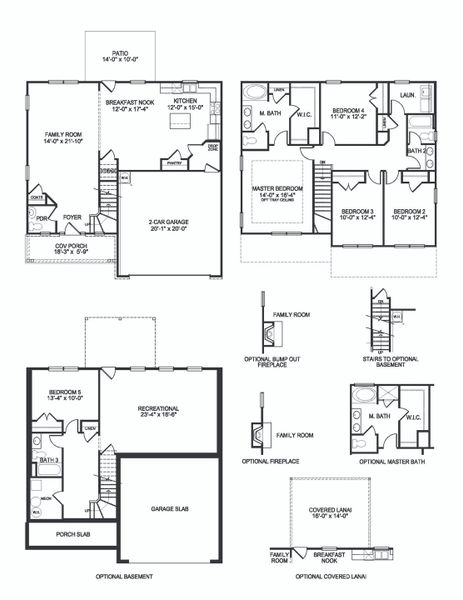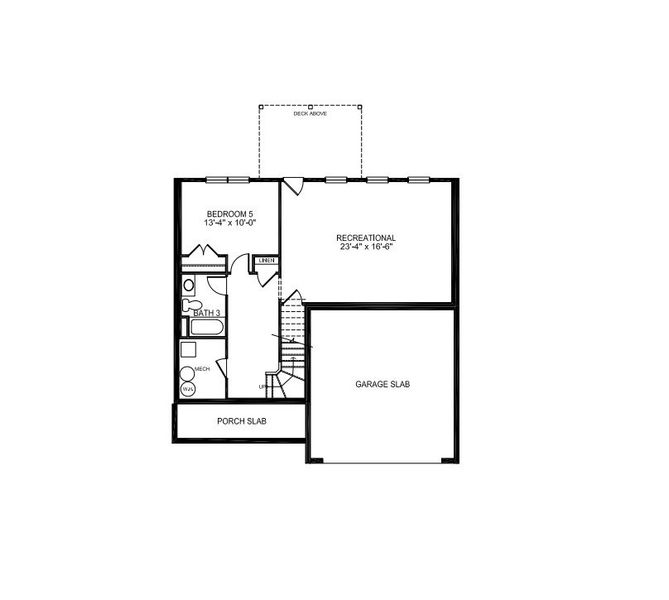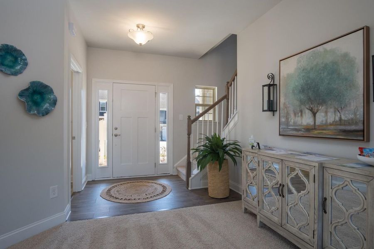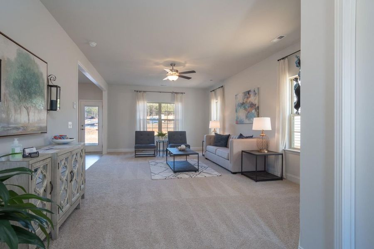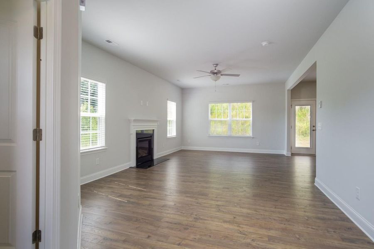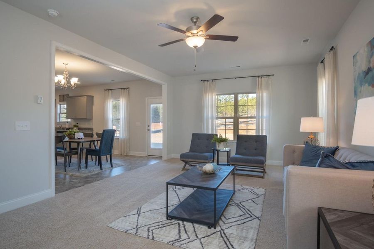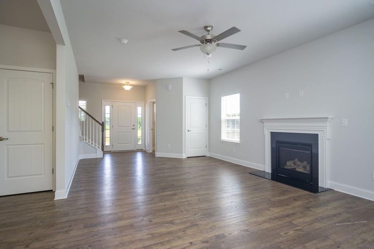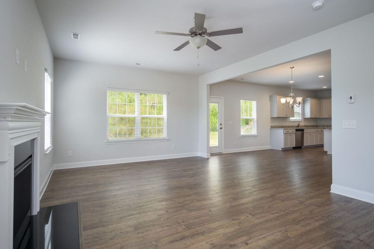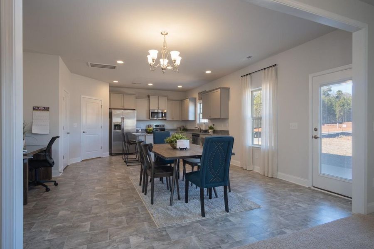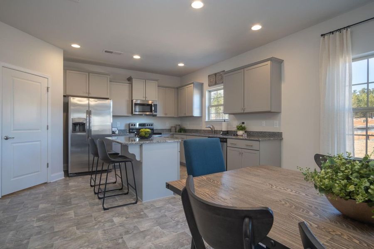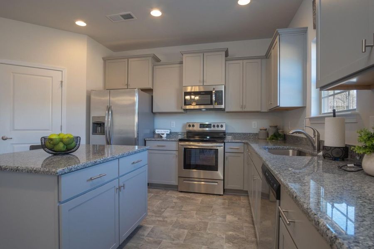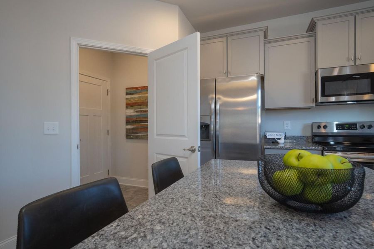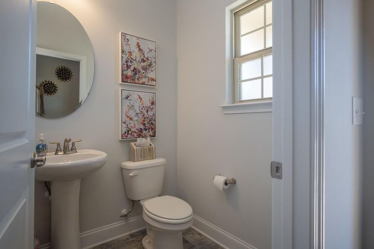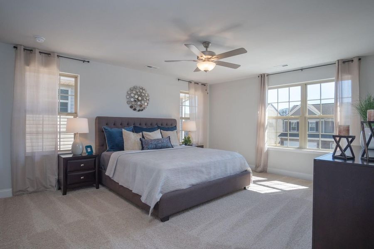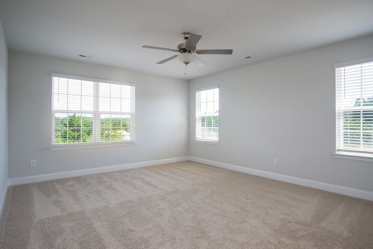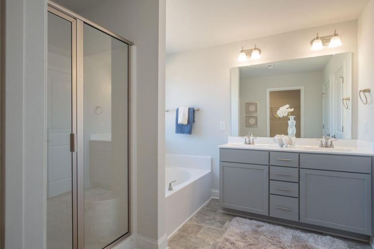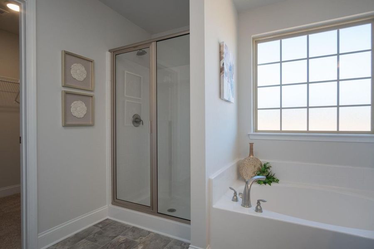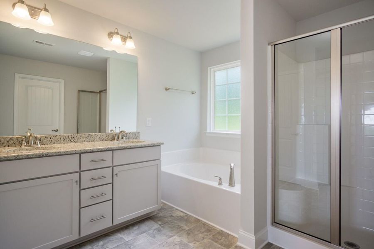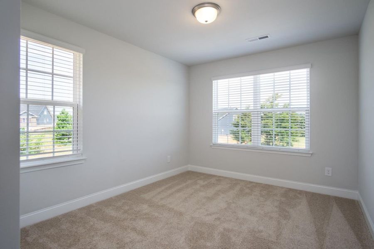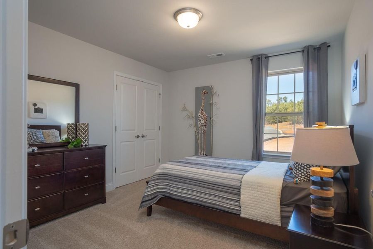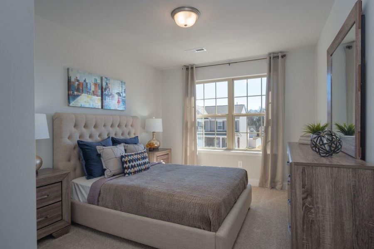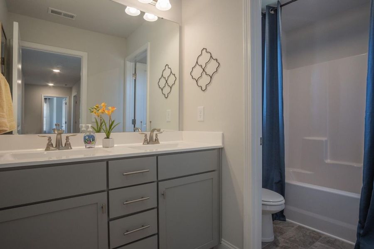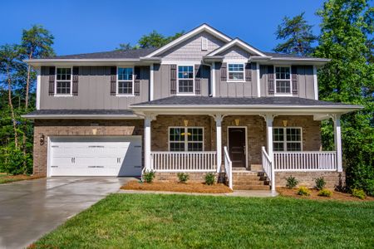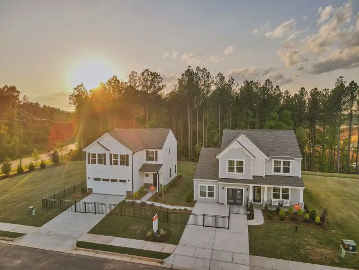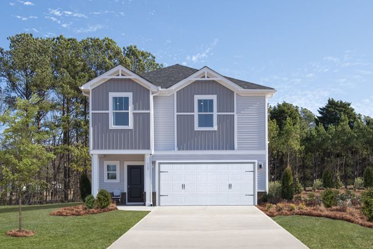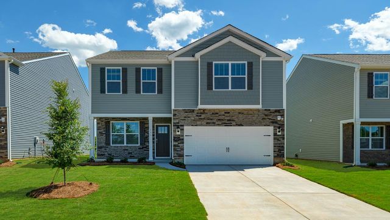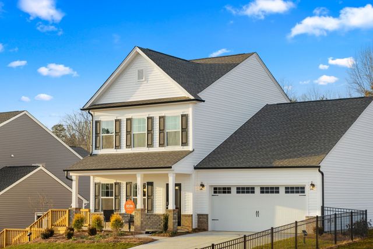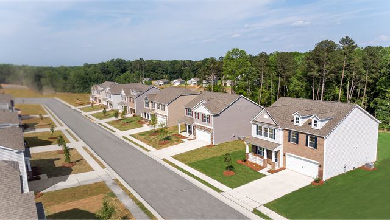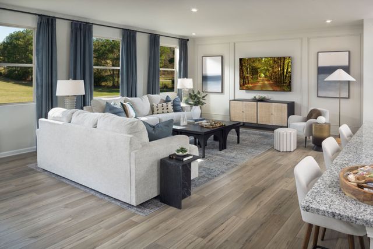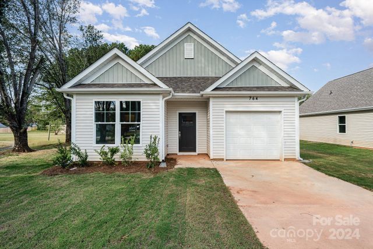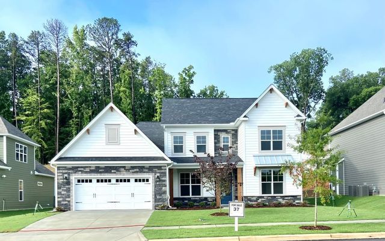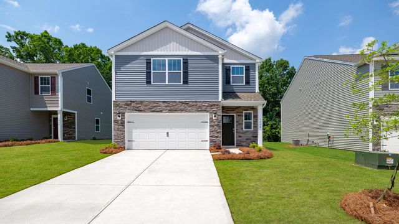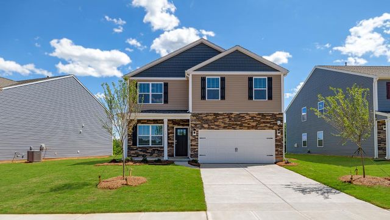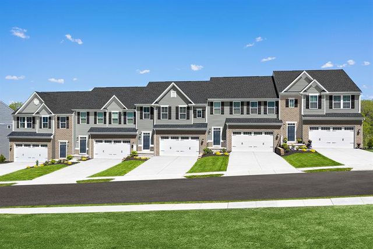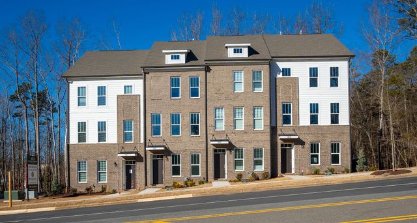Floor Plan
2131, 108 Imperial Way, Albemarle, NC 28001
4 bd · 2.5 ba · 2 stories · 2,131 sqft
Home Highlights
Garage
Attached Garage
Walk-In Closet
Utility/Laundry Room
Dining Room
Family Room
Porch
Kitchen
Primary Bedroom Upstairs
Plan Description
The 2131 floorplan by Adams Homes is a remarkable home design that effortlessly combines style, functionality, and comfort. With four bedrooms and two and a half bathrooms, this two-story home offers a spacious and inviting living space for families of all sizes. As you enter the home, you are greeted by a welcoming foyer that leads you to the heart of the house. The open-concept layout seamlessly connects the kitchen, dining area, and living room, creating a warm and inclusive atmosphere that is perfect for both entertaining guests and everyday living. The kitchen is a chef's dream, featuring modern appliances, ample counter space, and a center island that serves as a gathering point for casual meals or socializing. The living room serves as a central hub for relaxation and quality time with loved ones. The master suite is a private retreat, located upstairs for enhanced privacy and tranquility. It boasts a spacious bedroom, a walk-in closet, and an ensuite bathroom with double vanities, a soaking tub, and a linen closet. The three additional bedrooms are also on the top level of the home and offer flexibility for accommodating family members, and guests or creating a home office or hobby space. Convenience is a priority in the 2131 floorplan, with features such as a designated laundry room conveniently located near the bedrooms for easy access and organization. The two-car garage provides ample space for parking and storage, ensuring that your vehicles and belongings are secure and well-maintained. Adams Homes' commitment to quality craftsmanship is evident throughout the 2131 floor plan, with attention to detail and fine finishes that elevate the overall aesthetic. From the carefully chosen materials to the thoughtfully designed layout, this home exudes a sense of elegance and modernity.
Plan Details
*Pricing and availability are subject to change.- Name:
- 2131
- Garage spaces:
- 2
- Property status:
- Floor Plan
- Size:
- 2,131 sqft
- Stories:
- 2
- Beds:
- 4
- Baths:
- 2.5
Construction Details
- Builder Name:
- Adams Homes
Home Features & Finishes
- Garage/Parking:
- GarageAttached Garage
- Interior Features:
- Walk-In Closet
- Laundry facilities:
- Utility/Laundry Room
- Property amenities:
- Porch
- Rooms:
- KitchenDining RoomFamily RoomOpen Concept FloorplanPrimary Bedroom Upstairs

Considering this home?
Our expert will guide your tour, in-person or virtual
Need more information?
Text or call (888) 486-2818
Crystal Village Community Details
Community Amenities
- Walking, Jogging, Hike Or Bike Trails
Neighborhood Details
Albemarle, North Carolina
Stanly County 28001
Schools in Stanly County Schools
GreatSchools’ Summary Rating calculation is based on 4 of the school’s themed ratings, including test scores, student/academic progress, college readiness, and equity. This information should only be used as a reference. NewHomesMate is not affiliated with GreatSchools and does not endorse or guarantee this information. Please reach out to schools directly to verify all information and enrollment eligibility. Data provided by GreatSchools.org © 2024
Average Home Price in 28001
Getting Around
Air Quality
Taxes & HOA
- HOA fee:
- N/A

