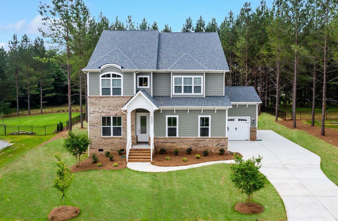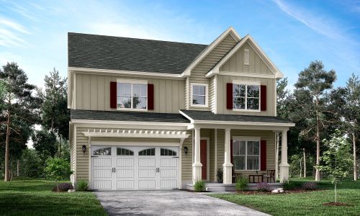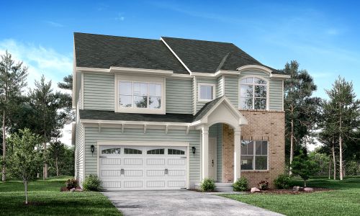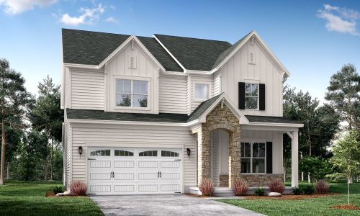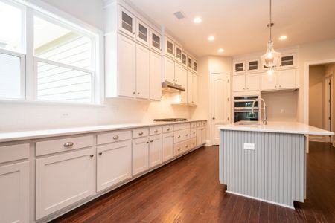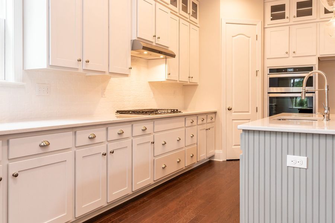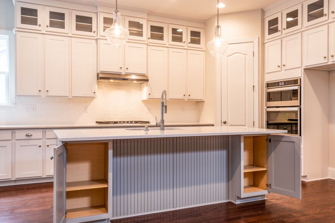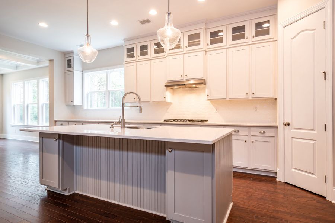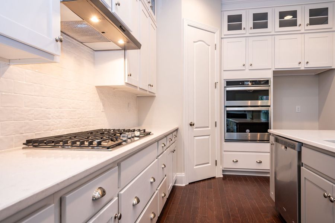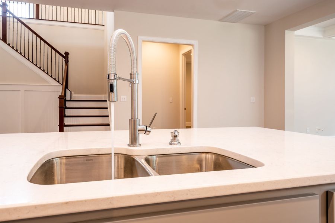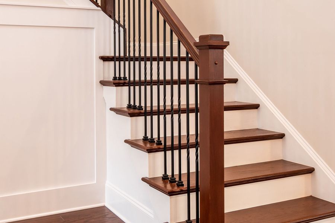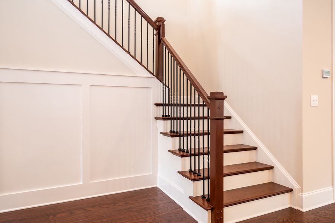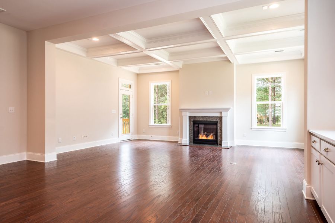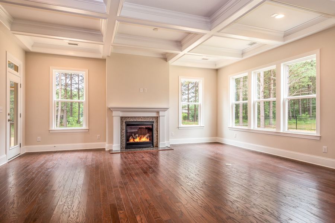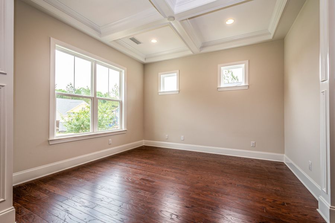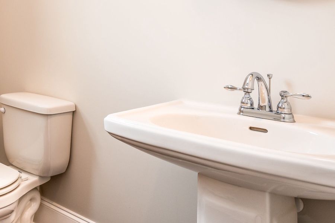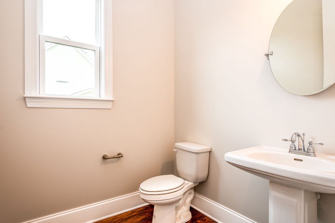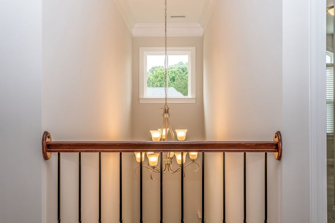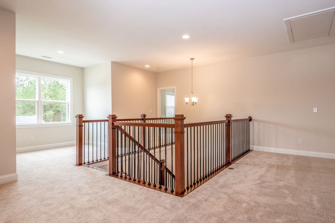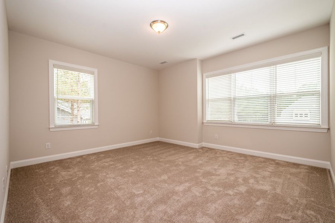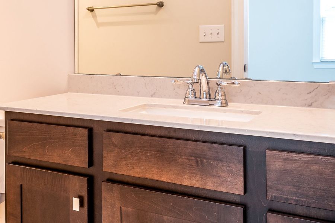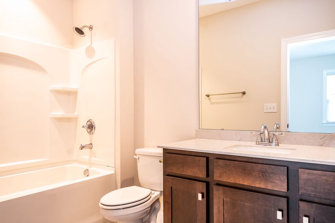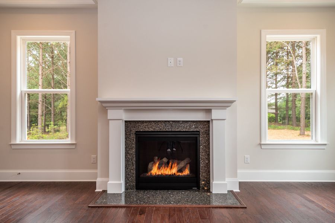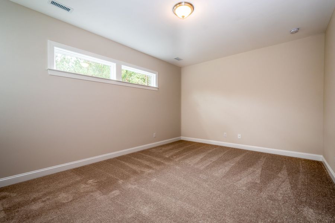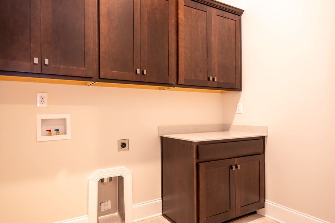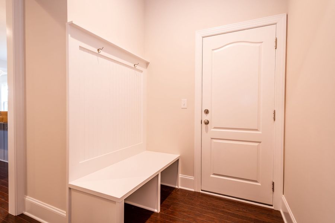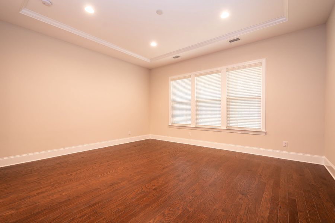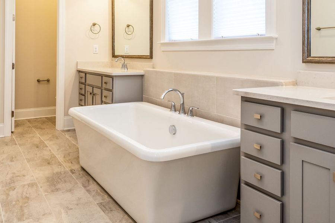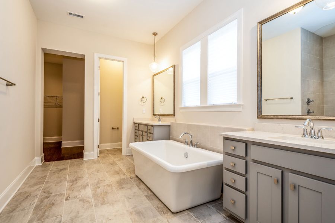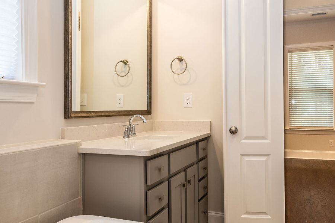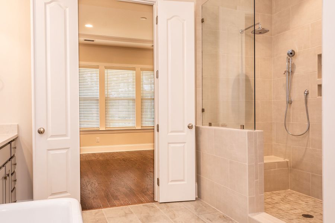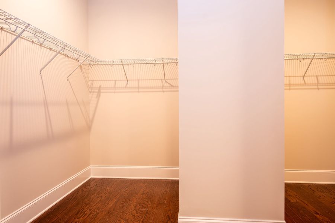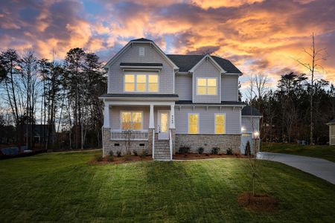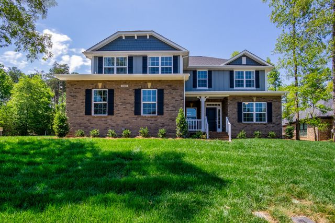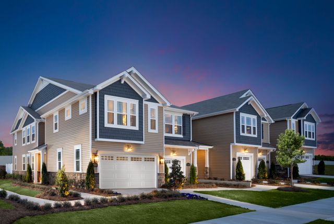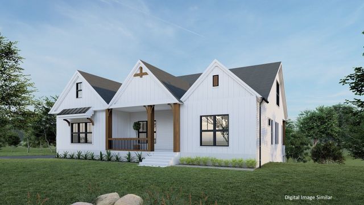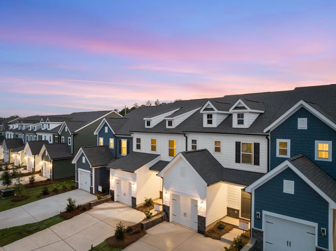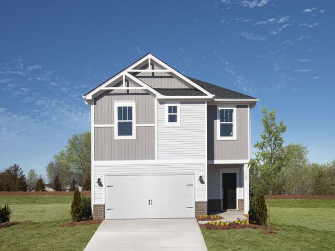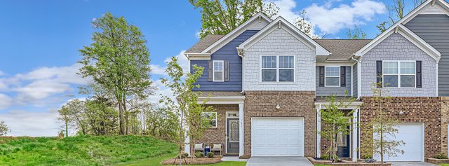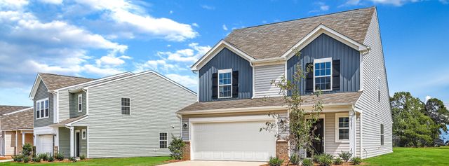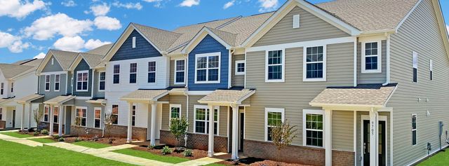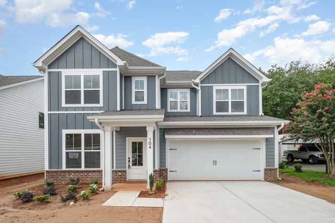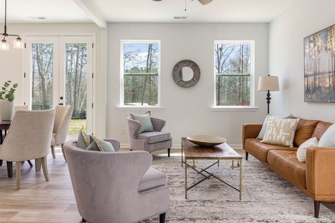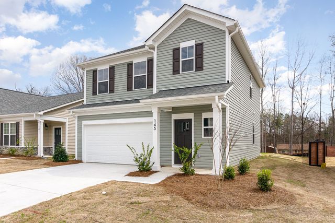Floor Plan
from $815,000
St. Andrews with 3rd Floor Retreat, Hines Road, Clover, SC 29710
4 bd · 4.5 ba · 3 stories · 4,416 sqft
from $815,000
Home Highlights
Garage
Walk-In Closet
Family Room
Patio
Office/Study
Fireplace
Loft
Community Pool
Playground
Plan Description
The St. Andrews with 3rd Floor Retreat plan is an owner suite down floor plan that brings new meaning to the open floor concept, and is the same as the St. Andrews plan, but with an additional 718 square feet, that includes a huge Bonus Room and additional Full Bath! As with all other Greybrook plans, the St. Andrews will have 10' ceilings on 1st floor and 9' on 2nd floor. The designer Kitchen with has huge island, with farmhouse sink option and granite or quartz counter tops. Other designer options in Kitchen for cabinet style and color, double ovens, backsplash and hardware! Board & Batten options for Study, Powder Room, Owner's Suite and Foyer, which opens to above. Hardwoods throughout 1st floor, except master bedroom and study, but options for both! Downstairs Owner's Suite has tray ceiling, beautiful bath with his and hers vanities with granite or quartz counter tops, walk-in tiled shower, and large walk-in closet. Owner's Bath also has Luxury Bath option to add stand alone tub! Huge loft upstairs can be used for family fun or office space, with an option for Media Room. 2nd Floor also has option to add an additional Bedroom with Full Bath!
Plan Details
*Pricing and availability are subject to change.- Name:
- St. Andrews with 3rd Floor Retreat
- Garage spaces:
- 2
- Property status:
- Floor Plan
- Size:
- 4,416 sqft
- Stories:
- 3+
- Beds:
- 4
- Baths:
- 4.5
Construction Details
- Builder Name:
- Greybrook Homes
Home Features & Finishes
- Garage/Parking:
- Garage
- Interior Features:
- Walk-In ClosetLoft
- Property amenities:
- PatioFireplace
- Rooms:
- Office/StudyFamily Room

Considering this home?
Our expert will guide your tour, in-person or virtual
Need more information?
Text or call (888) 486-2818
Edmunds Farm Community Details
Community Amenities
- Dining Nearby
- Playground
- Lake Access
- Community Pool
- Park Nearby
- Horse Facilities
- Walking, Jogging, Hike Or Bike Trails
- Entertainment
- Shopping Nearby
Neighborhood Details
Clover, South Carolina
York County 29710
Schools in York School District 2
GreatSchools’ Summary Rating calculation is based on 4 of the school’s themed ratings, including test scores, student/academic progress, college readiness, and equity. This information should only be used as a reference. NewHomesMate is not affiliated with GreatSchools and does not endorse or guarantee this information. Please reach out to schools directly to verify all information and enrollment eligibility. Data provided by GreatSchools.org © 2024
Average Home Price in 29710
Getting Around
Air Quality
Taxes & HOA
- HOA fee:
- $450/monthly
- HOA fee requirement:
- Mandatory
