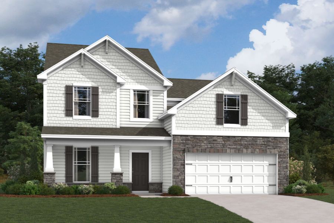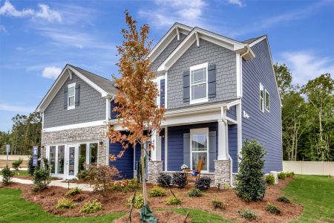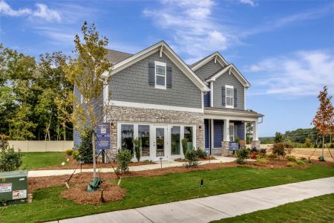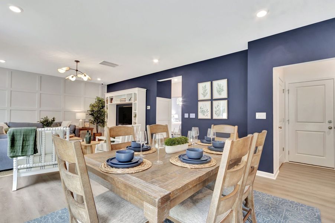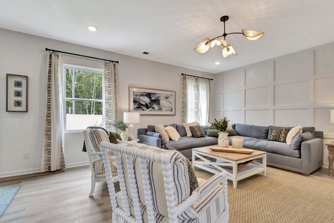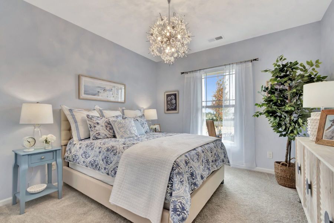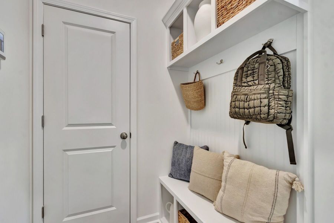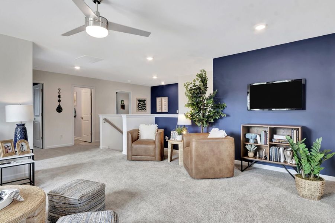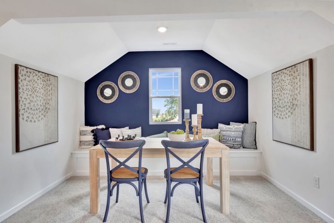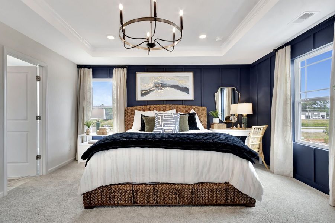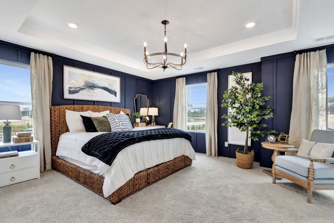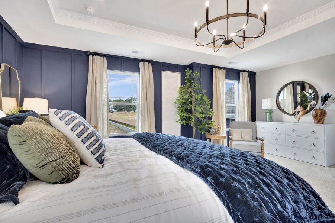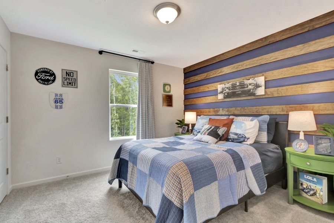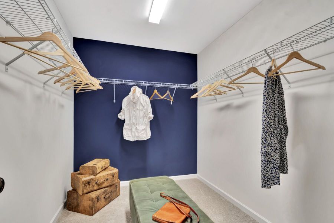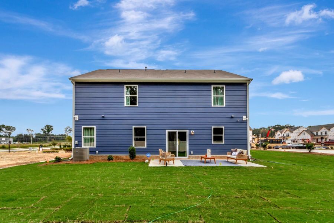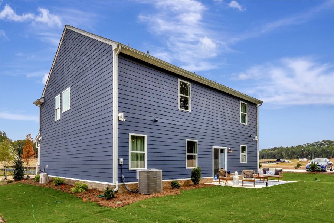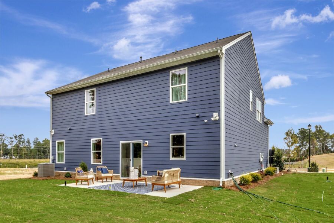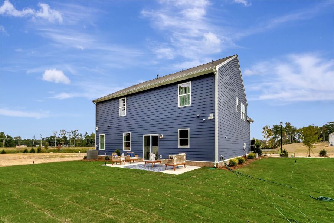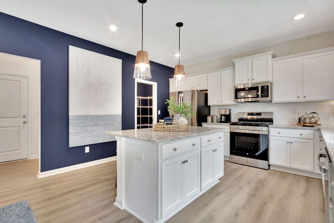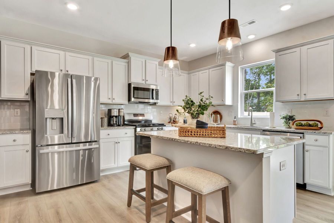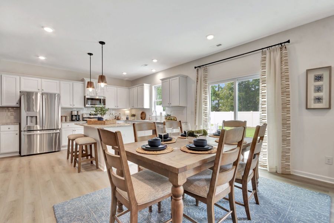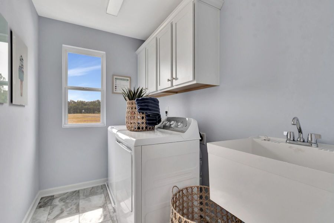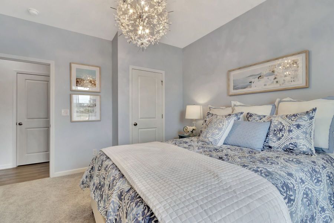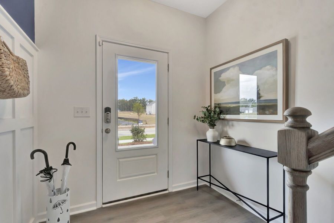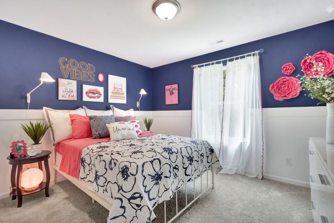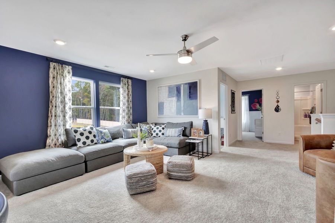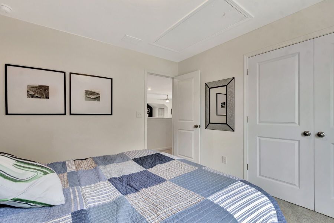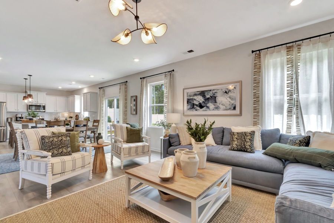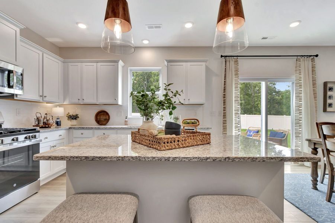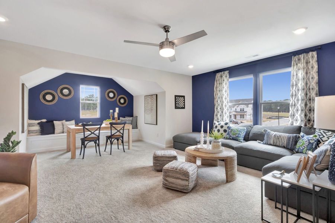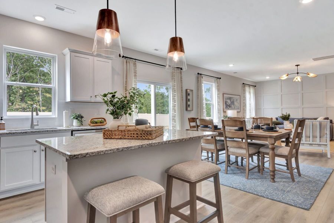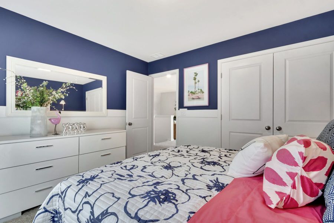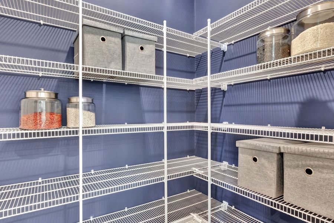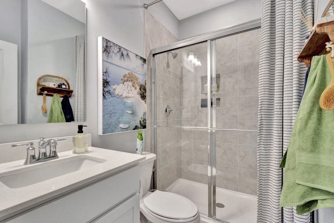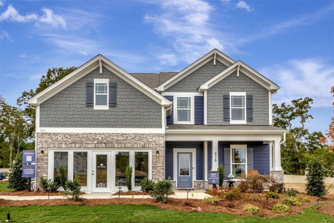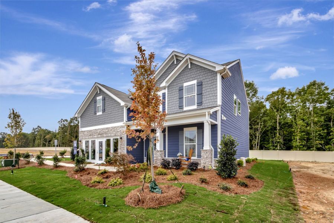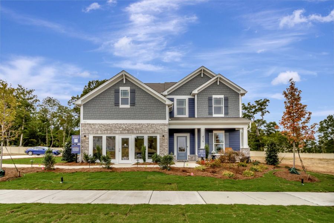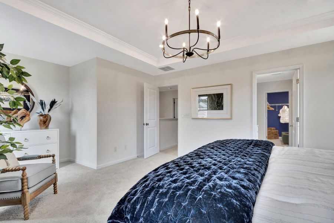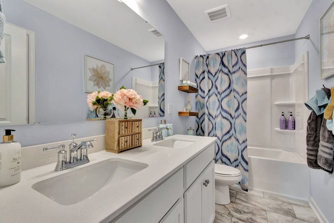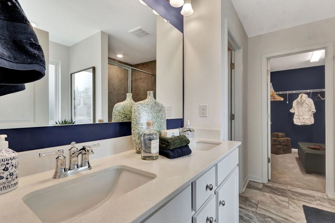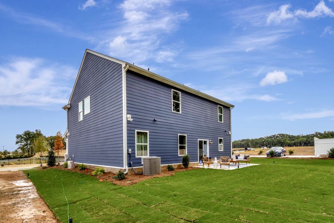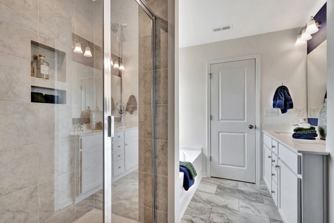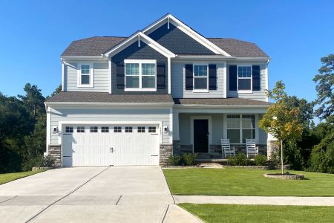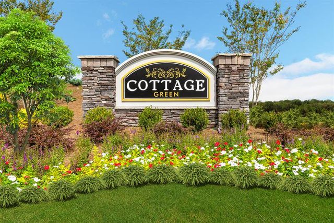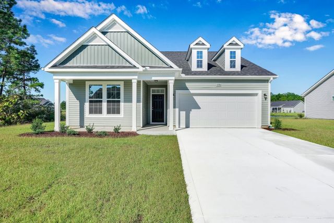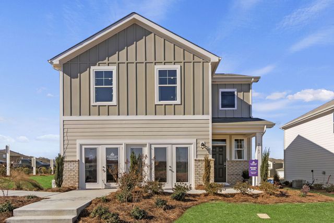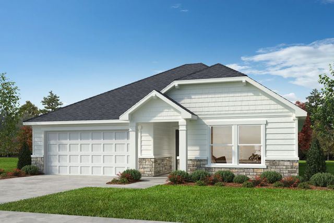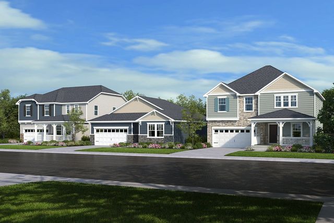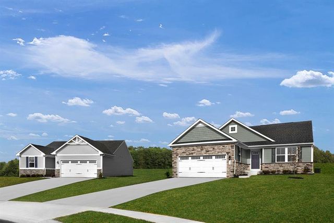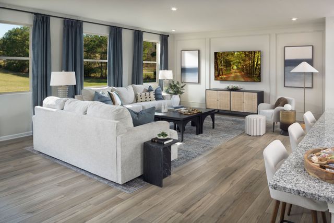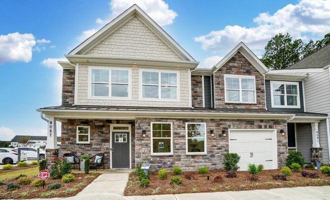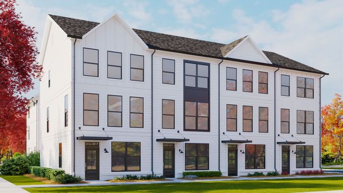Move-in Ready
Model Home
Lowered rates
Closing costs covered
Upgrade options covered
$495,233
416 Willoughby Park Drive, Monroe, NC 28112
Erie II Plan
4 bd · 3 ba · 2 stories · 2,557 sqft
Lowered rates
Closing costs covered
Upgrade options covered
$495,233
Home Highlights
Garage
Attached Garage
Walk-In Closet
Utility/Laundry Room
Dining Room
Family Room
Porch
Patio
Kitchen
Primary Bedroom Upstairs
Energy Efficient
Home Description
Welcome to this stunning 4-bedroom, 3-bathroom model home located at 416 Willoughby Park Drive in Monroe, NC. Situated in the desirable new-build community of Willoughby Park, this new construction home crafted by M/I Homes offers a blend of modern design and comfort for your family to enjoy. Spanning 2 stories, this spacious home boasts 2,557 square feet of living space perfect for creating lasting memories. Make your way through the front door and into the foyer, where you'll first be greeted by the staircase. Just off the foyer to the left, you'll find a small hallway holding a first-floor bedroom, a full bathroom, and a storage closet. As you step into the open-concept main living space, you'll be greeted by a spacious layout that seamlessly connects the living room, dining area, and kitchen, making it ideal for both entertaining guests and cozy family evenings. Your well-equipped kitchen is a chef's dream, featuring sleek countertops, stainless steel appliances, ample cabinetry for storage, and a convenient kitchen island for meal preparation and casual dining. Whether you enjoy cooking or just appreciate a beautiful kitchen, this space is sure to impress. A door in the dining area leads out to your extended patio, which offers views of your backyard as well as a lovely space to entertain outdoors or simply relax in the fresh air. The remaining bedrooms, including your spacious owner's suite, are located upstairs around the loft. Your owner's suite features a tray ceiling, adding an abundance volume to the room, as well as an en-suite owner's bathroom with a dual-sink vanity, a private water closet, a shower, a soaking tub, and an oversized walk-in closet. Two additional secondary bedrooms, separated by a shared full bathroom, provide a cozy retreat for family members. Large windows in each room invite abundant natural light, creating a bright and welcoming atmosphere. The second-floor laundry room adds an extra layer of convenience to your daily routine. For your convenience, this home comes with a 2-car garage, ensuring that you have plenty of room for vehicles and additional storage space. Located in a vibrant community in Monroe, NC, residents can benefit from nearby amenities such as parks, shopping centers, restaurants, and schools, making it a convenient and family-friendly neighborhood to call home. Don't miss the opportunity to tour this beautiful new model! Discover the lifestyle you deserve in a new home designed with both comfort and style in mind.
Last updated Oct 28, 10:49 am
Home Details
*Pricing and availability are subject to change.- Garage spaces:
- 2
- Property status:
- Move-in Ready
- Size:
- 2,557 sqft
- Stories:
- 2
- Beds:
- 4
- Baths:
- 3
Construction Details
- Builder Name:
- M/I Homes
Home Features & Finishes
- Garage/Parking:
- GarageAttached Garage
- Interior Features:
- Walk-In ClosetFoyer
- Laundry facilities:
- Utility/Laundry Room
- Property amenities:
- PatioPorch
- Rooms:
- KitchenDining RoomFamily RoomOpen Concept FloorplanPrimary Bedroom Upstairs

Considering this home?
Our expert will guide your tour, in-person or virtual
Need more information?
Text or call (888) 486-2818
Willoughby Park Community Details
Community Amenities
- Dining Nearby
- Energy Efficient
- Park Nearby
- Golf Club
- Walking, Jogging, Hike Or Bike Trails
- Entertainment
- Shopping Nearby
Neighborhood Details
Monroe, North Carolina
Union County 28112
Schools in Union County Public Schools
GreatSchools’ Summary Rating calculation is based on 4 of the school’s themed ratings, including test scores, student/academic progress, college readiness, and equity. This information should only be used as a reference. NewHomesMate is not affiliated with GreatSchools and does not endorse or guarantee this information. Please reach out to schools directly to verify all information and enrollment eligibility. Data provided by GreatSchools.org © 2024
Average Home Price in 28112
Getting Around
Air Quality
Taxes & HOA
- HOA fee:
- N/A
