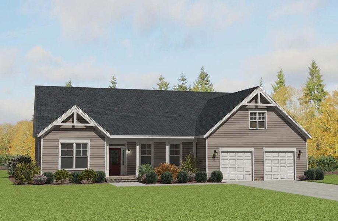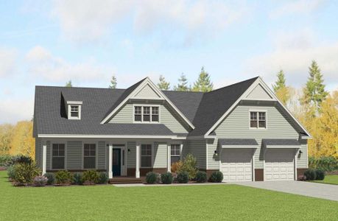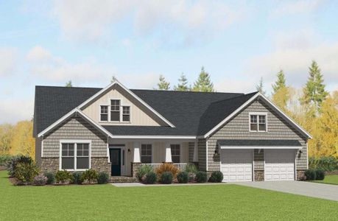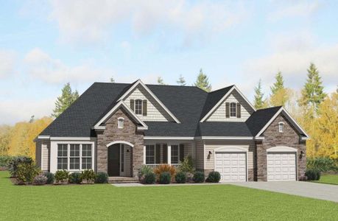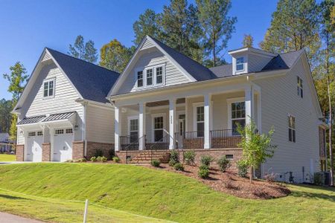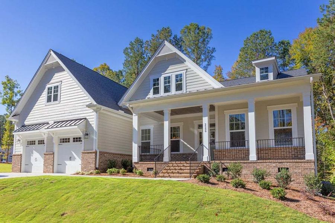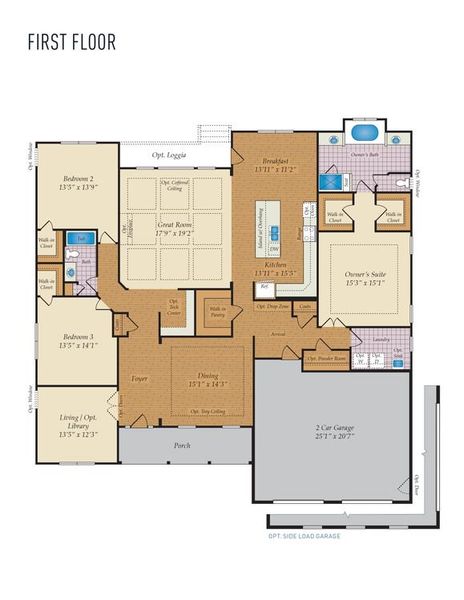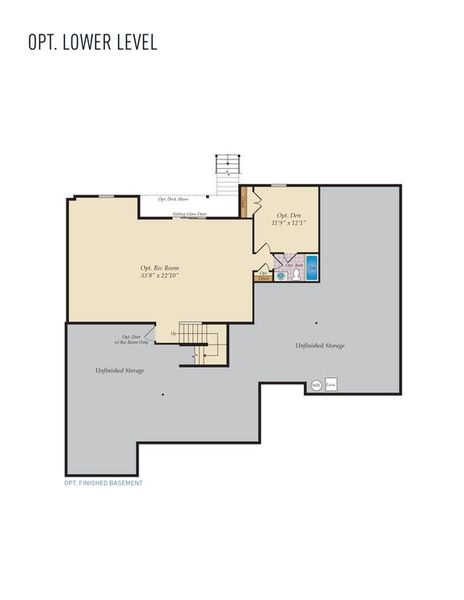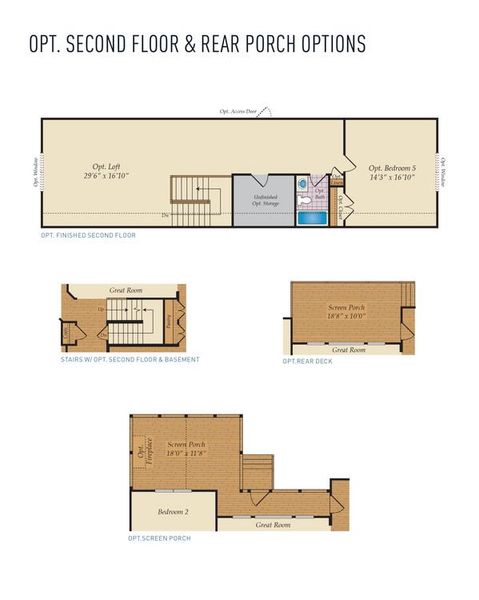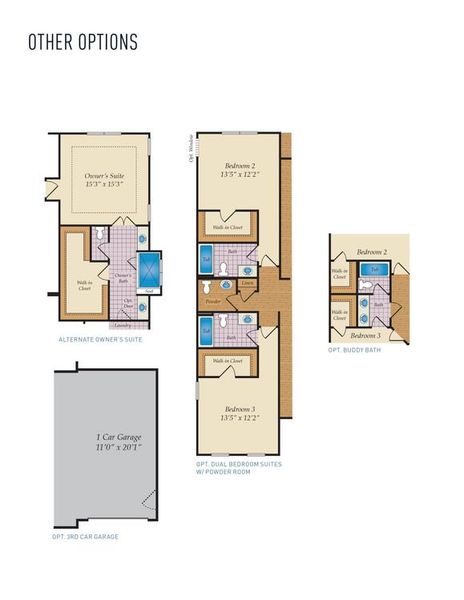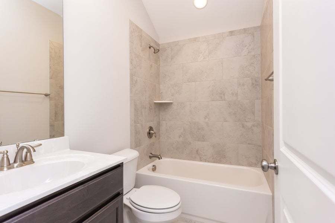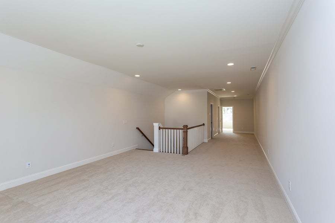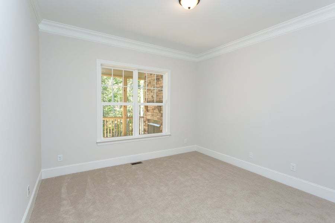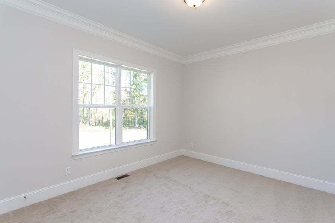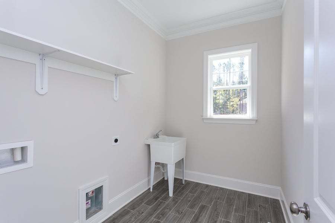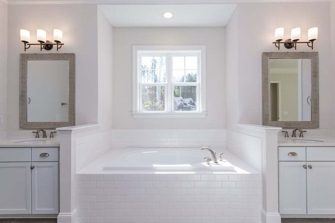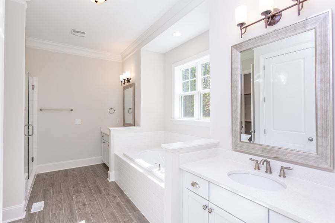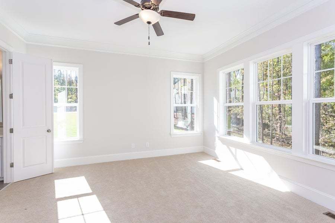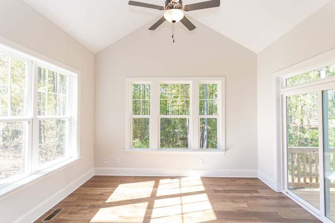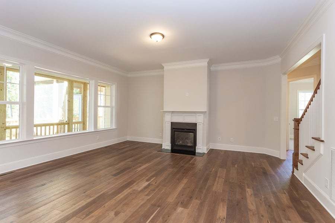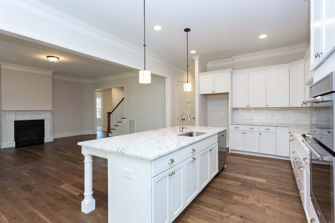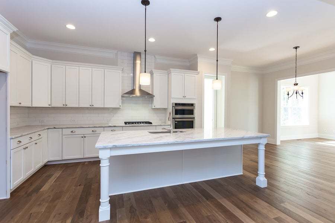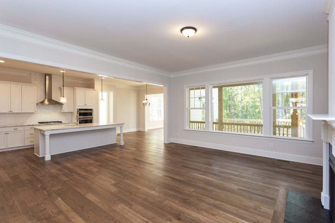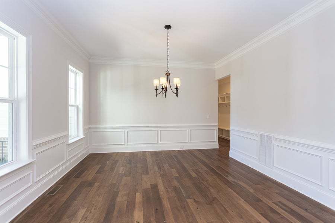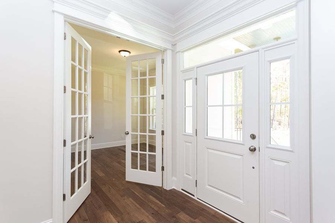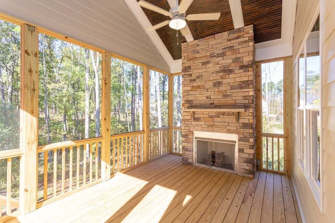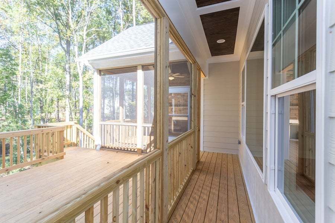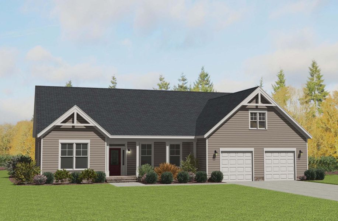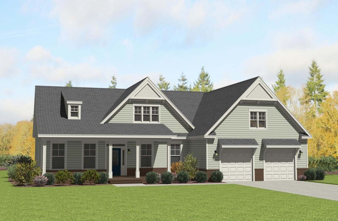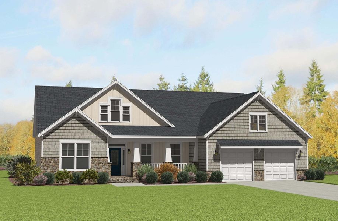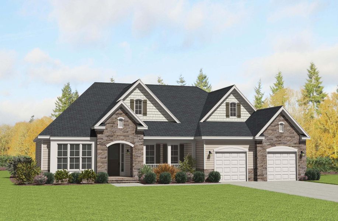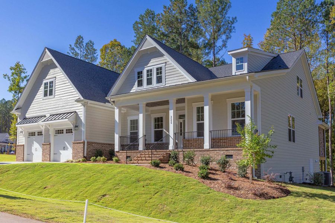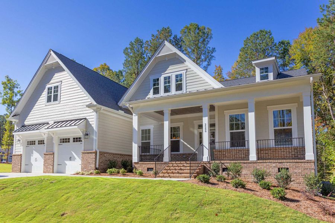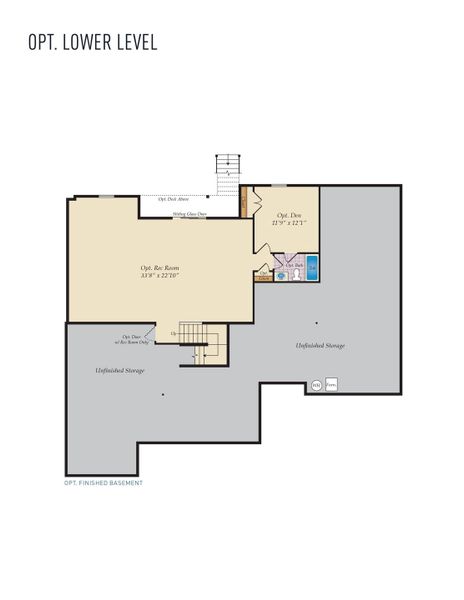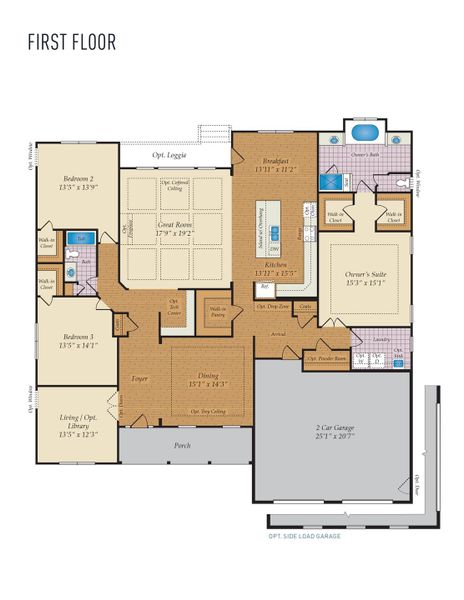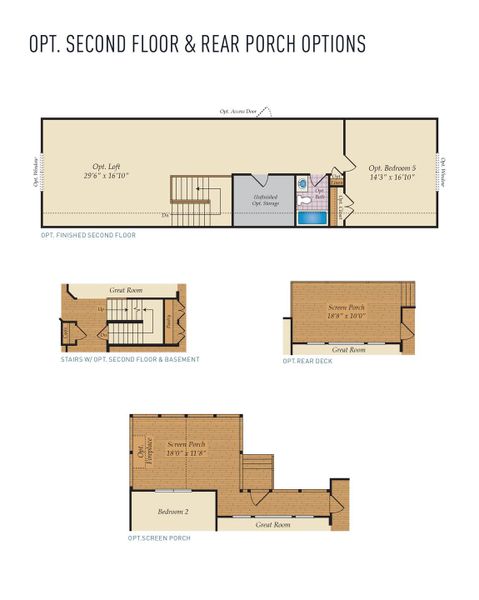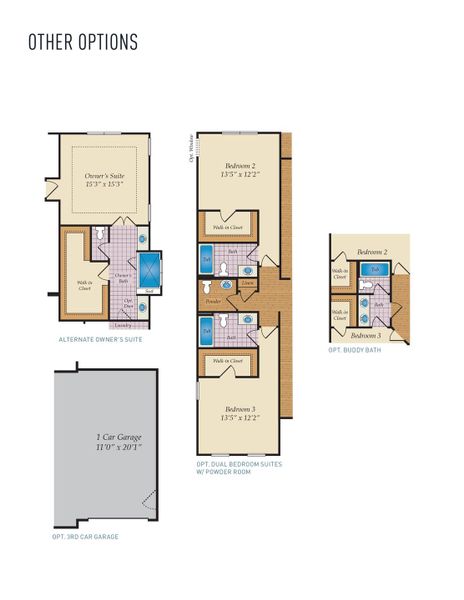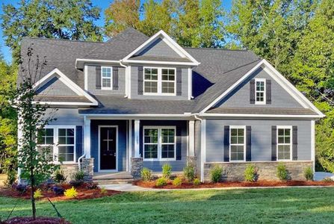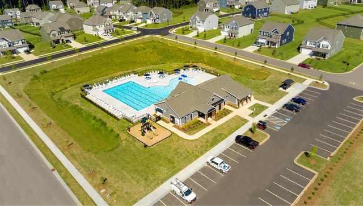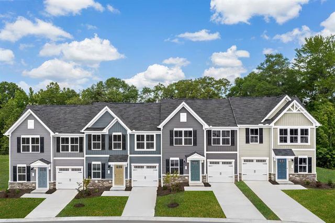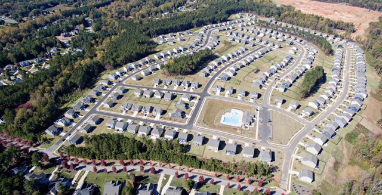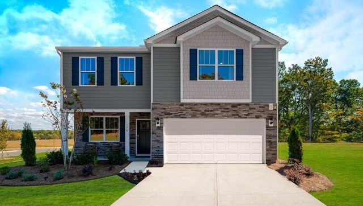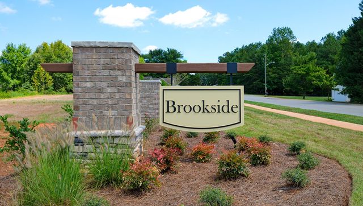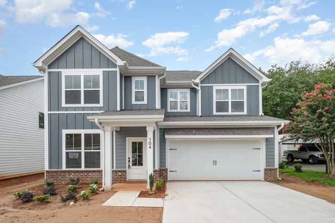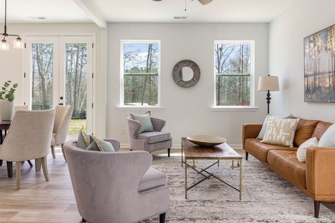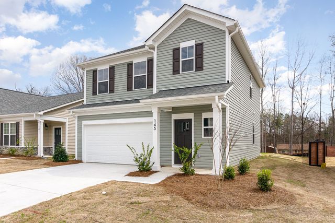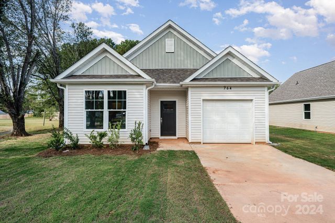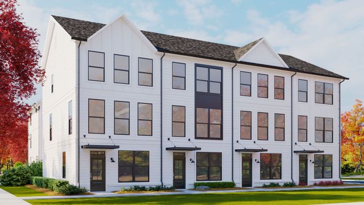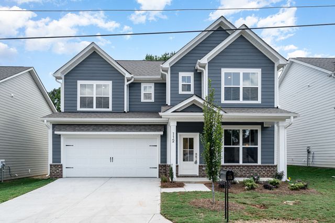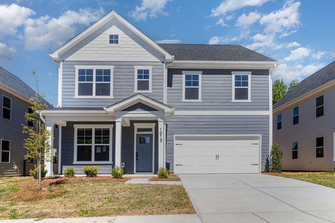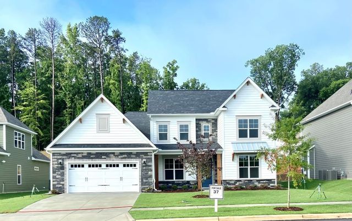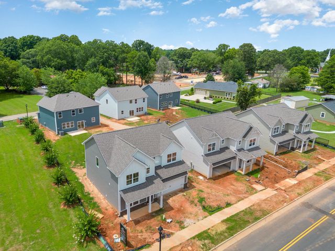Floor Plan
Lowered rates
Upgrade options covered
from $652,400
Charleston, 504 Fern Hill Road, Mooresville, NC 28117
3 bd · 2.5 ba · 2 stories · 2,720 sqft
Lowered rates
Upgrade options covered
from $652,400
Home Highlights
Garage
Attached Garage
Walk-In Closet
Utility/Laundry Room
Dining Room
Family Room
Porch
Breakfast Area
Kitchen
Primary Bedroom Upstairs
Loft
Mudroom
Plan Description
The Charleston is an expansive ranch home plan that comes standard with a two-car garage. A beautiful foyer opens to a formal dining room and flex room which makes for a great in-home office. A huge great room features a wall of windows to bring in plenty of natural light into the open space. The kitchen is an entertainer's dream with a large island and breakfast area. This home has a spa like owners suite with huge soaking tub and separate shower, his and her vanities and two walk-in closets. A mud room with an optional 6 foot drop zone makes a great catch all. If you love living outdoors, you can add a fabulous screened porch and loggia with an outdoor fireplace. This ranch can also be turned into a two story home with room for a loft, additional full bath and an extra bedroom. With plenty of optional features to choose, you can truly design this home to fit your needs and style.
Plan Details
*Pricing and availability are subject to change.- Name:
- Charleston
- Garage spaces:
- 2
- Property status:
- Floor Plan
- Size:
- 2,720 sqft
- Stories:
- 2
- Beds:
- 3
- Baths:
- 2.5
Construction Details
- Builder Name:
- Caruso Homes
Home Features & Finishes
- Garage/Parking:
- GarageAttached Garage
- Interior Features:
- Walk-In ClosetFoyerPantryLoft
- Laundry facilities:
- Utility/Laundry Room
- Property amenities:
- Porch
- Rooms:
- KitchenPowder RoomMudroomDining RoomFamily RoomBreakfast AreaPrimary Bedroom Upstairs

Considering this home?
Our expert will guide your tour, in-person or virtual
Need more information?
Text or call (888) 486-2818
Rolling Meadows Community Details
Community Amenities
- Dining Nearby
- Lake Access
- Golf Course
- Boat Dock
- Park Nearby
- 1+ Acre Lots
- Entertainment
- Fish Camp
- Shopping Nearby
Neighborhood Details
Mooresville, North Carolina
Iredell County 28117
Schools in Iredell-Statesville Schools
GreatSchools’ Summary Rating calculation is based on 4 of the school’s themed ratings, including test scores, student/academic progress, college readiness, and equity. This information should only be used as a reference. NewHomesMate is not affiliated with GreatSchools and does not endorse or guarantee this information. Please reach out to schools directly to verify all information and enrollment eligibility. Data provided by GreatSchools.org © 2024
Average Home Price in 28117
Getting Around
Air Quality
Taxes & HOA
- HOA fee:
- Does not require HOA dues
