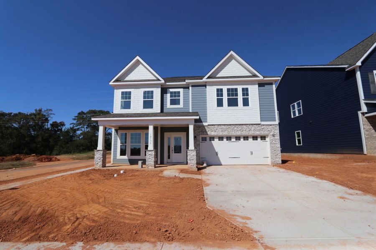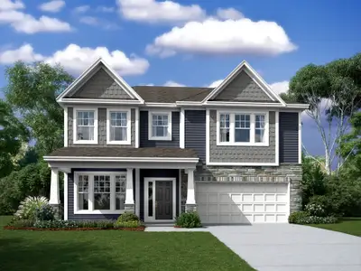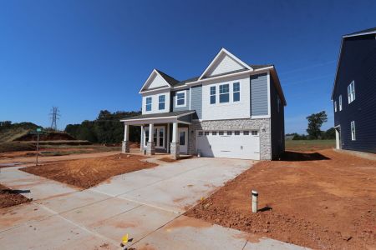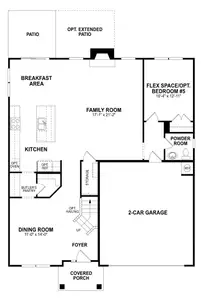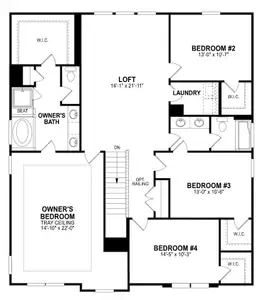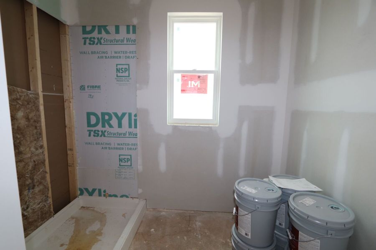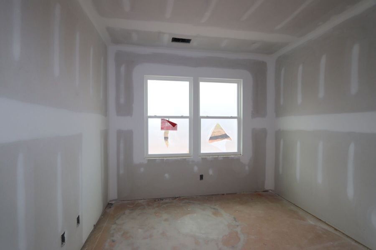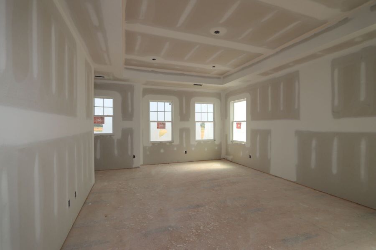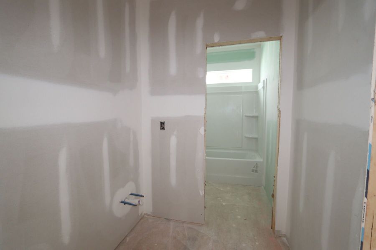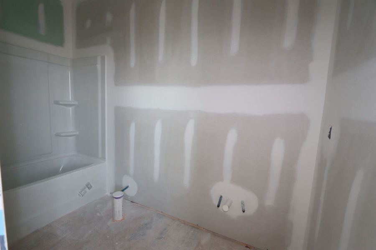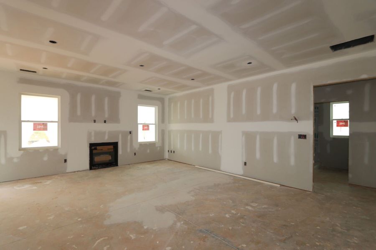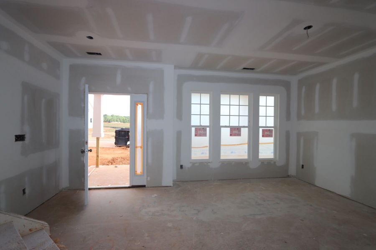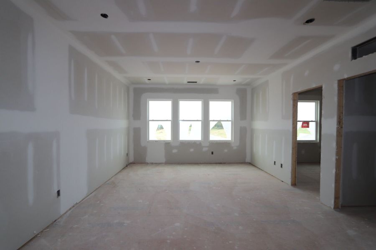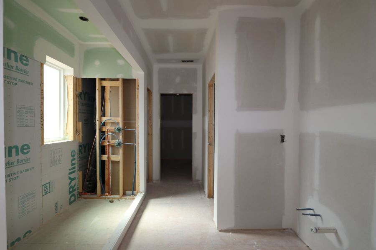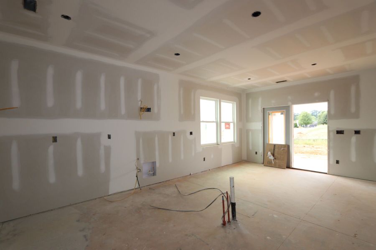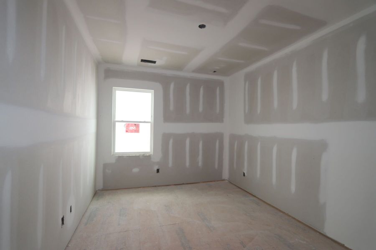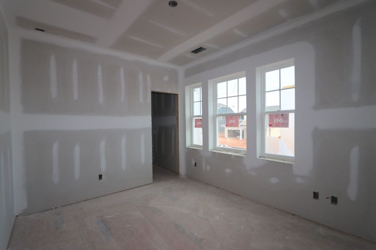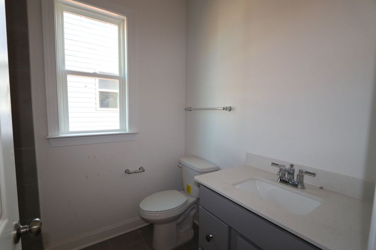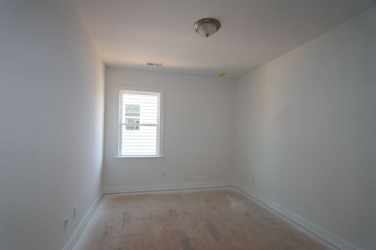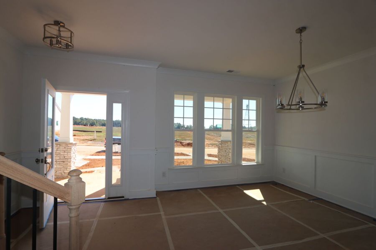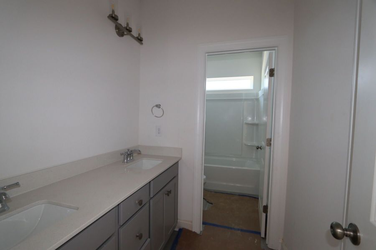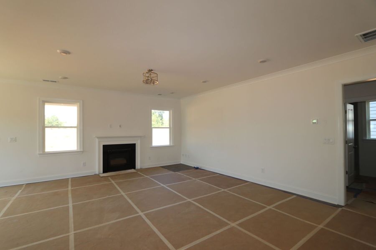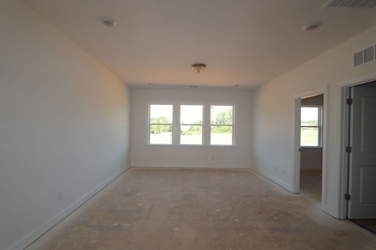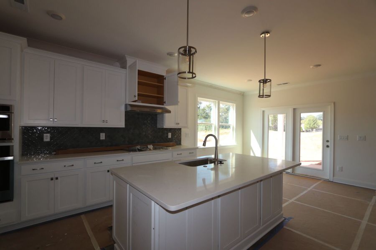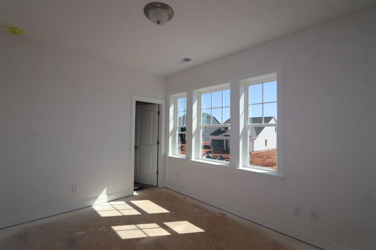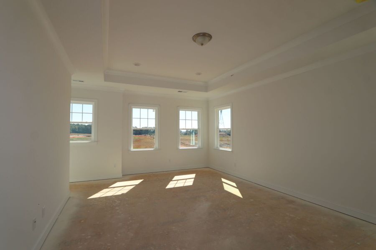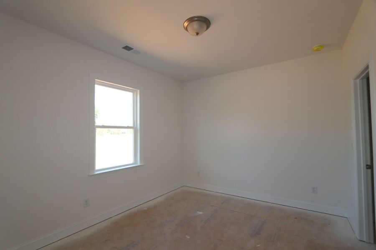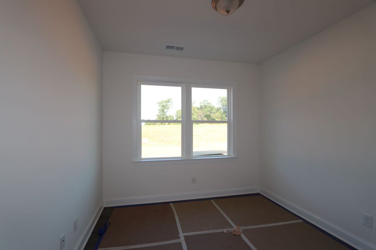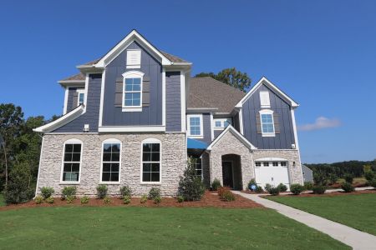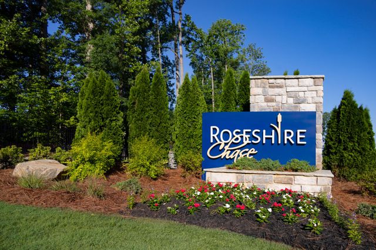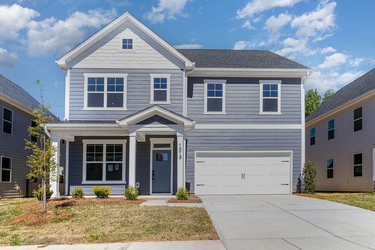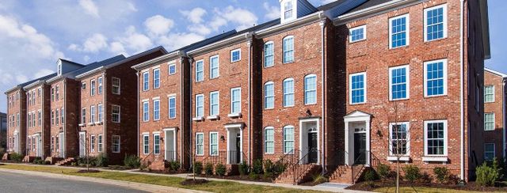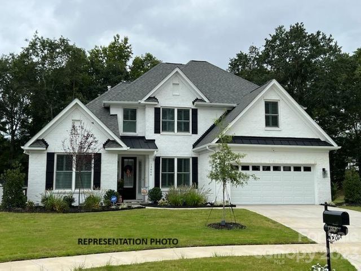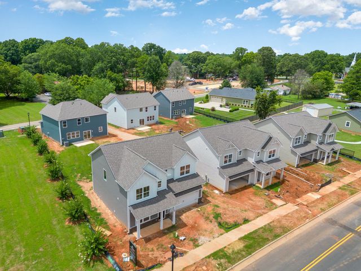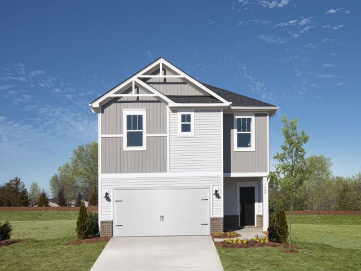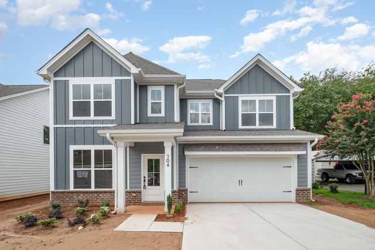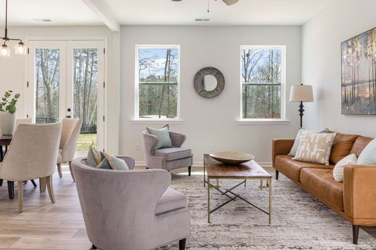Under Construction
Lowered rates
Closing costs covered
Upgrade options covered
$643,305
10136 Whitaker Pointe Drive, Huntersville, NC 28078
The Fenmore Plan
5 bd · 4 ba · 2 stories · 2,972 sqft
Lowered rates
Closing costs covered
Upgrade options covered
$643,305
Home Highlights
Garage
Attached Garage
Walk-In Closet
Utility/Laundry Room
Dining Room
Family Room
Porch
Patio
Breakfast Area
Kitchen
Primary Bedroom Upstairs
Loft
Flex Room
Playground
Home Description
Welcome to this stunning 5-bedroom, 4-bathroom home located at 10136 Whitaker Pointe Drive in the desirable Huntersville, NC community. This 2-story home boasting 2,972 square feet of modern living space is a masterpiece of new construction crafted by M/I Homes, offering a perfect blend of comfort and style. The kitchen is a chef's dream with high-end appliances, sleek countertops, and plenty of storage space for all your culinary needs. Whether you're cooking for a crowd or preparing a cozy meal for two, this kitchen is sure to inspire your inner chef. Each of the 5 bedrooms offers a private retreat, with ample space to unwind and relax. Whether you need a home office, a guest room, or a cozy nook for reading, this home has a room for every purpose. The bathrooms are designed with both functionality and luxury in mind, featuring elegant fixtures and modern finishes that create a spa-like atmosphere. With 4 bathrooms throughout the home, there'll be no more waiting in line during the morning rush. With a 2-car garage, there's plenty of room for your vehicles or guests' parking needs. This home is situated in a well-established neighborhood with great schools, parks, shopping, and dining options nearby. With easy access to major highways, commuting to work or exploring the vibrant city of Huntersville is a breeze. Don't miss the opportunity to own this exceptional home that combines modern living with timeless elegance. Whether you're looking for a place to call home or an investment opportunity, this home has it all. Schedule a showing today and experience the beauty and comfort of 10136 Whitaker Pointe Drive for yourself.
Last updated Nov 15, 11:33 am
Home Details
*Pricing and availability are subject to change.- Garage spaces:
- 2
- Property status:
- Under Construction
- Size:
- 2,972 sqft
- Stories:
- 2
- Beds:
- 5
- Baths:
- 4
Construction Details
- Builder Name:
- M/I Homes
- Completion Date:
- December, 2024
Home Features & Finishes
- Garage/Parking:
- GarageAttached Garage
- Interior Features:
- Walk-In ClosetFoyerLoft
- Laundry facilities:
- Utility/Laundry Room
- Property amenities:
- PatioPorch
- Rooms:
- Flex RoomKitchenDining RoomFamily RoomBreakfast AreaOpen Concept FloorplanPrimary Bedroom Upstairs

Considering this home?
Our expert will guide your tour, in-person or virtual
Need more information?
Text or call (888) 486-2818
Whitaker Pointe Community Details
Community Amenities
- Dining Nearby
- Dog Park
- Playground
- Lake Access
- Boat Dock
- Park Nearby
- Community Garden
- Community Pond
- Picnic Area
- Pier
- Open Greenspace
- Walking, Jogging, Hike Or Bike Trails
- Boat Rental
- Boat Launch
- Shopping Nearby
Neighborhood Details
Huntersville, North Carolina
Mecklenburg County 28078
Schools in Charlotte-Mecklenburg Schools
GreatSchools’ Summary Rating calculation is based on 4 of the school’s themed ratings, including test scores, student/academic progress, college readiness, and equity. This information should only be used as a reference. NewHomesMate is not affiliated with GreatSchools and does not endorse or guarantee this information. Please reach out to schools directly to verify all information and enrollment eligibility. Data provided by GreatSchools.org © 2024
Average Home Price in 28078
Getting Around
Air Quality
Noise Level
83
50Calm100
A Soundscore™ rating is a number between 50 (very loud) and 100 (very quiet) that tells you how loud a location is due to environmental noise.
Taxes & HOA
- HOA Name:
- Kuester Management
- HOA fee:
- N/A
