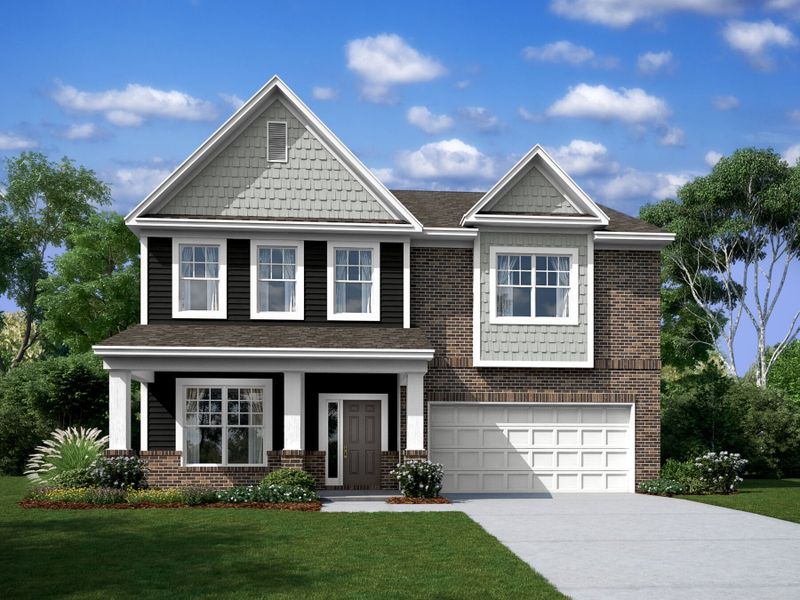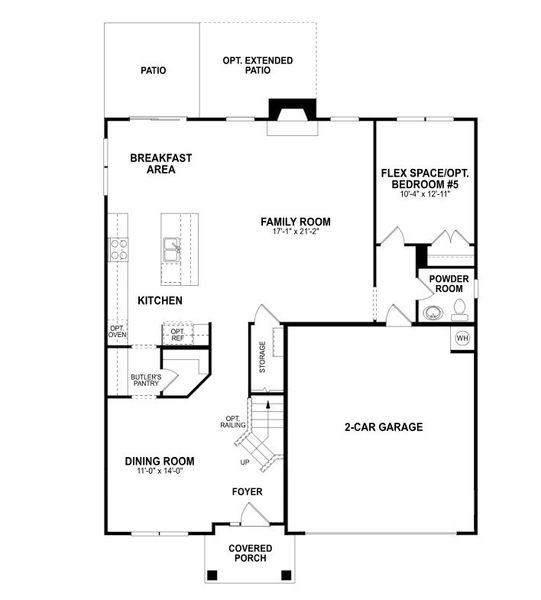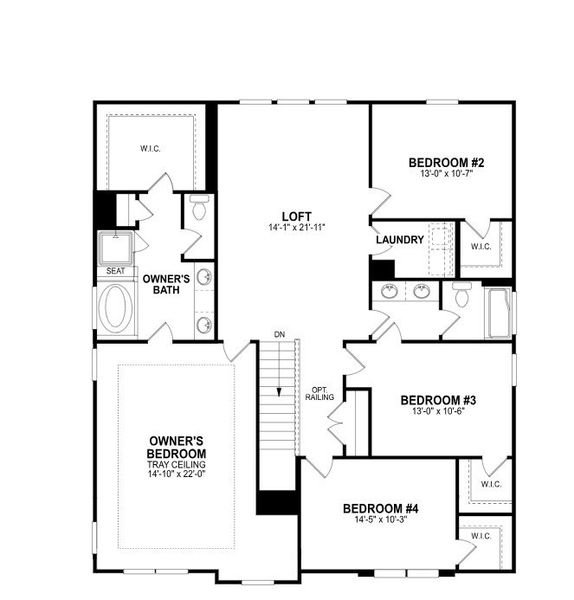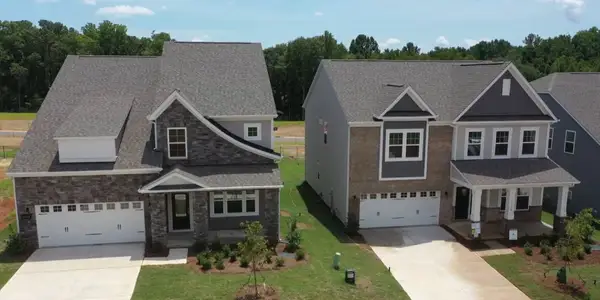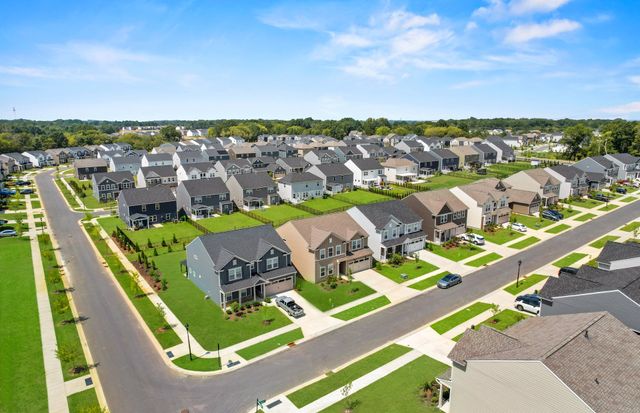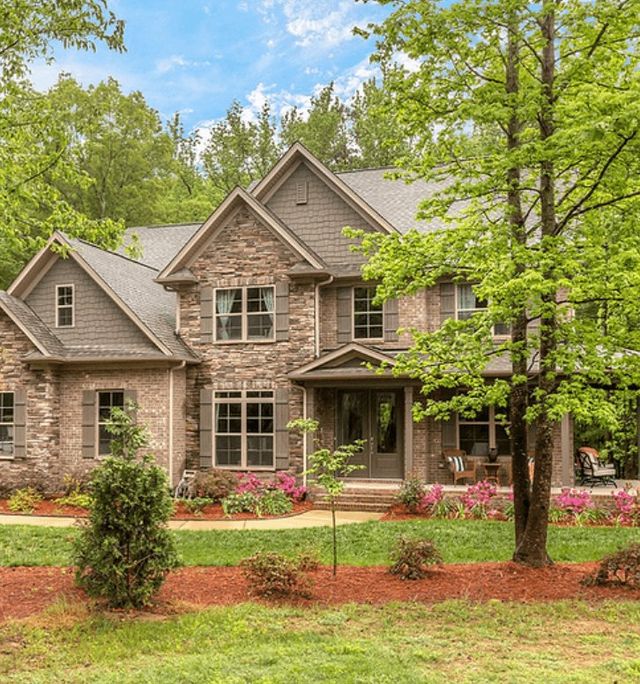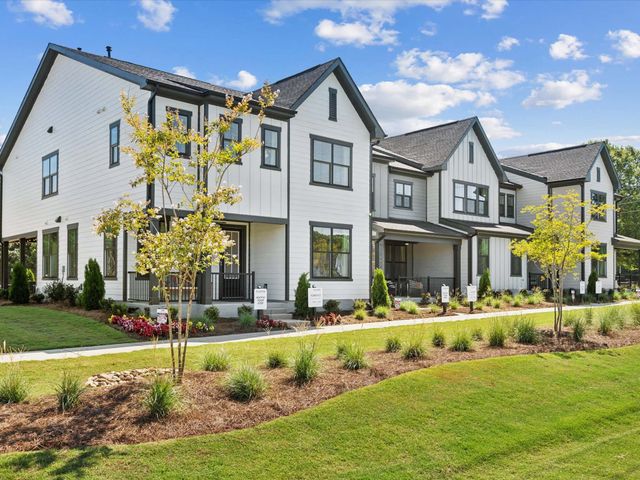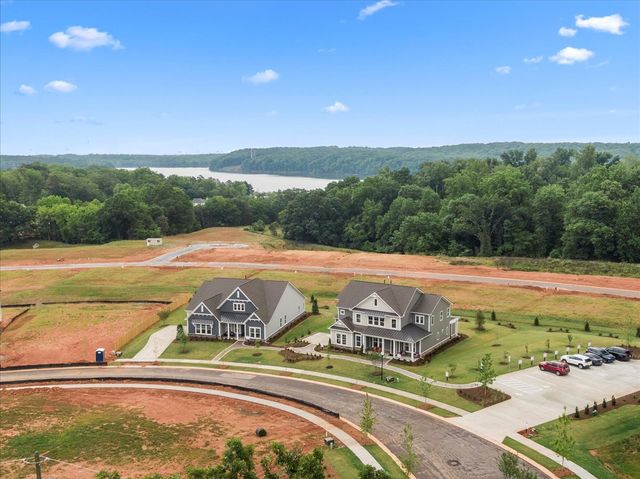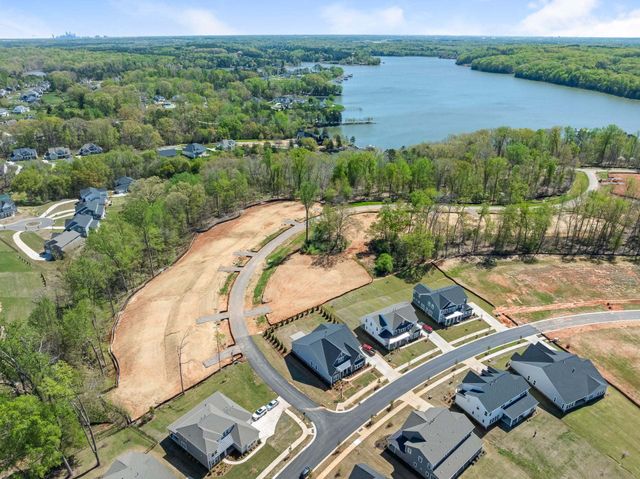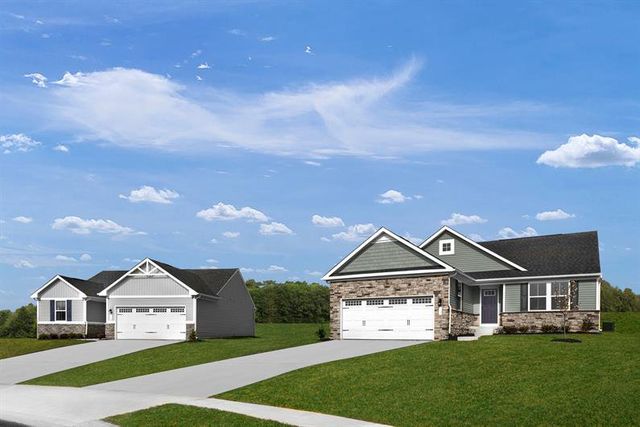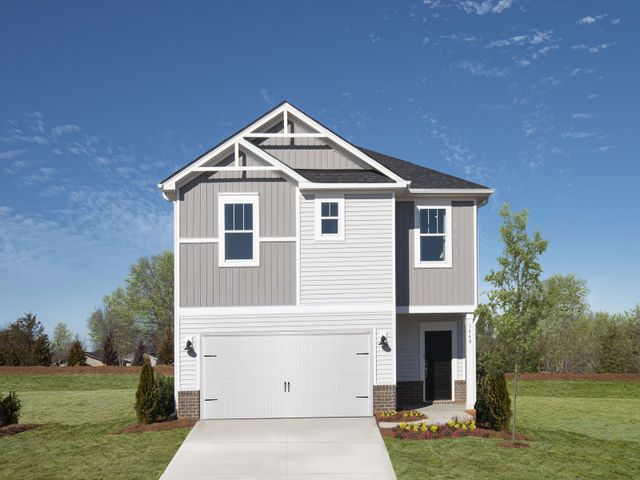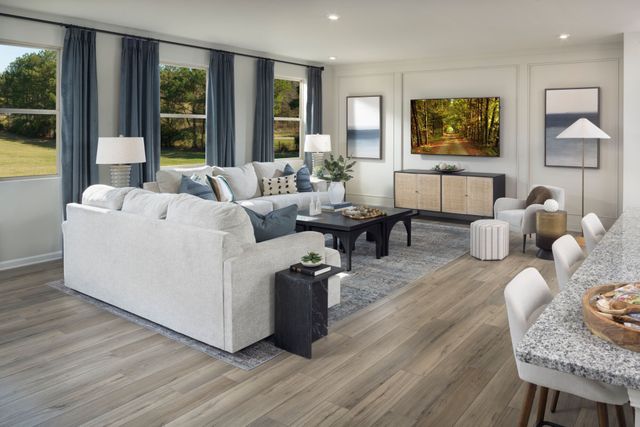Under Construction
Lowered rates
Closing costs covered
Upgrade options covered
$631,040
The Fenmore Plan
5 bd · 4 ba · 2 stories · 3,010 sqft
Lowered rates
Closing costs covered
Upgrade options covered
$631,040
Home Highlights
Garage
Attached Garage
Walk-In Closet
Utility/Laundry Room
Dining Room
Family Room
Porch
Patio
Breakfast Area
Kitchen
Primary Bedroom Upstairs
Loft
Flex Room
Playground
Home Description
Welcome to this stunning 5-bedroom, 4-bathroom home located at 11112 Lochmere Road in Charlotte, NC. This beautiful home is currently available for sale, offering a spacious and modern living space perfect for families of all shapes and sizes. Situated in a desirable community, this 2-story home boasts new construction, meticulously crafted by M/I Homes, providing you with the perfect blend of style and functionality. With a total of 3,010 square feet, this home offers ample space for comfortable living while exuding a sense of contemporary elegance. As you step inside, you are greeted by a well-designed floorplan that seamlessly flows from room to room. The home features 4 general living spaces, providing flexibility for different needs such as a formal living area, cozy family room, home office, or entertainment space – the possibilities are endless. The kitchen is a true focal point of this home, equipped with modern appliances, ample storage, and a spacious island – making meal preparation a delight. The bathrooms are equally impressive, featuring high-end finishes and fixtures that create a spa-like atmosphere, perfect for relaxation after a long day. Each of the 5 bedrooms is generously sized and filled with natural light, offering a peaceful retreat for all members of the household. Whether you need extra space for entertaining or a dedicated home gym, the versatility of the loft ensures that your lifestyle needs are met. Outdoor enthusiasts will appreciate the outdoor details of this home, which include a well-maintained yard and outdoor space ideal for al fresco dining, entertaining, or simply enjoying the sunshine. With a 2-car garage, convenience is at your doorstep. Don't miss your chance to make this home yours – schedule a tour today and experience the beauty and comfort that awaits you at 11112 Lochmere Road.
Last updated Oct 28, 10:37 am
Home Details
*Pricing and availability are subject to change.- Garage spaces:
- 2
- Property status:
- Under Construction
- Size:
- 3,010 sqft
- Stories:
- 2
- Beds:
- 5
- Baths:
- 4
Construction Details
- Builder Name:
- M/I Homes
- Completion Date:
- December, 2024
Home Features & Finishes
- Garage/Parking:
- GarageAttached Garage
- Interior Features:
- Walk-In ClosetFoyerLoft
- Laundry facilities:
- Utility/Laundry Room
- Property amenities:
- PatioPorch
- Rooms:
- Flex RoomKitchenPowder RoomDining RoomFamily RoomBreakfast AreaOpen Concept FloorplanPrimary Bedroom Upstairs

Considering this home?
Our expert will guide your tour, in-person or virtual
Need more information?
Text or call (888) 486-2818
Avienmore Community Details
Community Amenities
- Dining Nearby
- Playground
- Lake Access
- Park Nearby
- Basketball Court
- Soccer Field
- Volleyball Court
- Open Greenspace
- Walking, Jogging, Hike Or Bike Trails
- River
- Shopping Nearby
Neighborhood Details
Charlotte, North Carolina
Mecklenburg County 28278
Schools in Charlotte-Mecklenburg Schools
GreatSchools’ Summary Rating calculation is based on 4 of the school’s themed ratings, including test scores, student/academic progress, college readiness, and equity. This information should only be used as a reference. NewHomesMate is not affiliated with GreatSchools and does not endorse or guarantee this information. Please reach out to schools directly to verify all information and enrollment eligibility. Data provided by GreatSchools.org © 2024
Average Home Price in 28278
Getting Around
Air Quality
Taxes & HOA
- HOA fee:
- N/A
